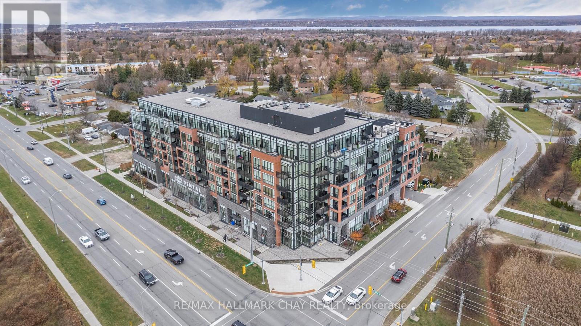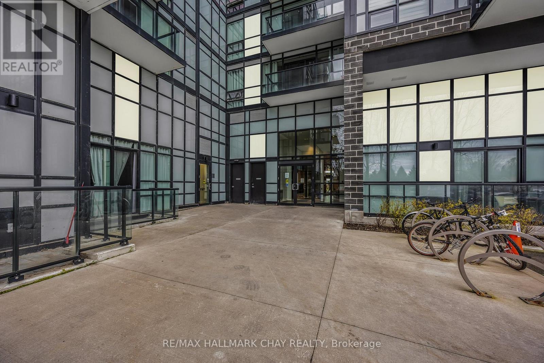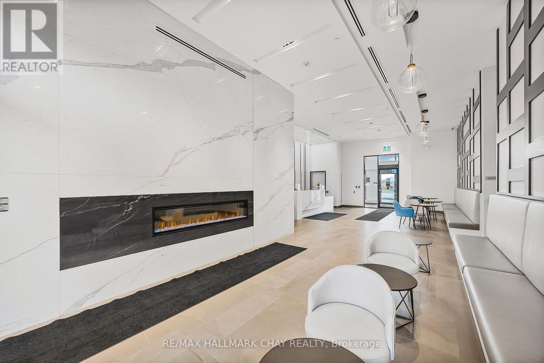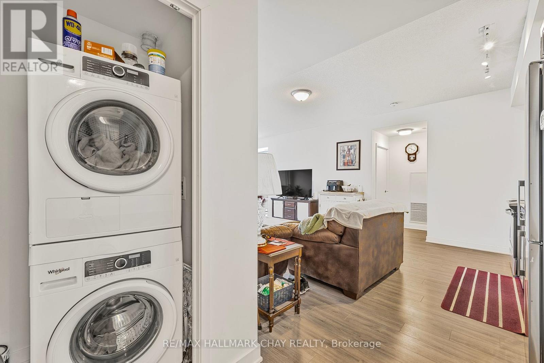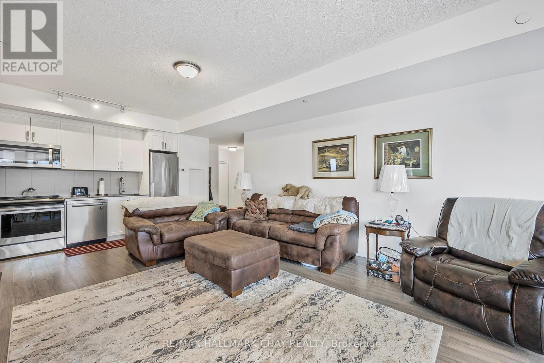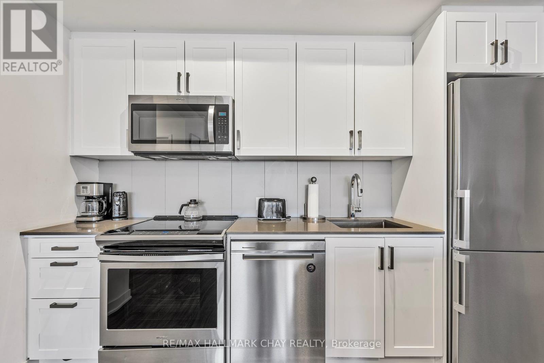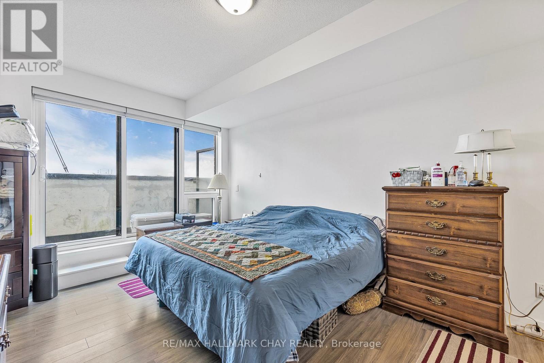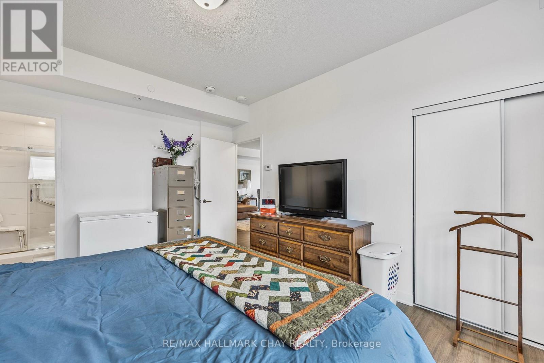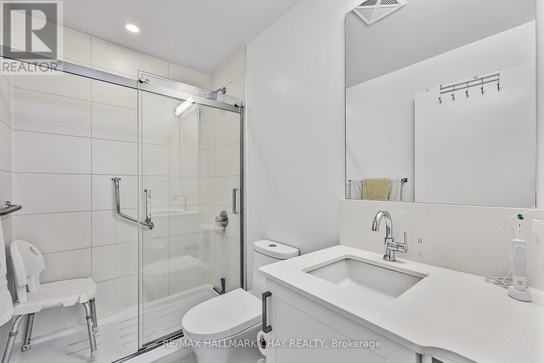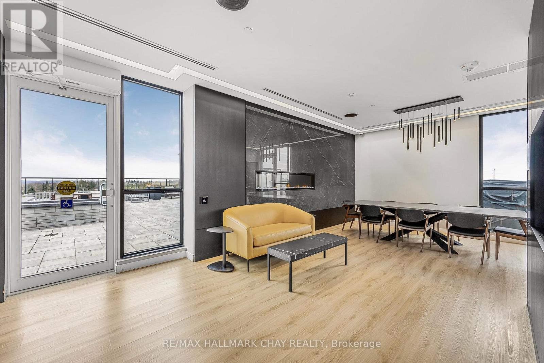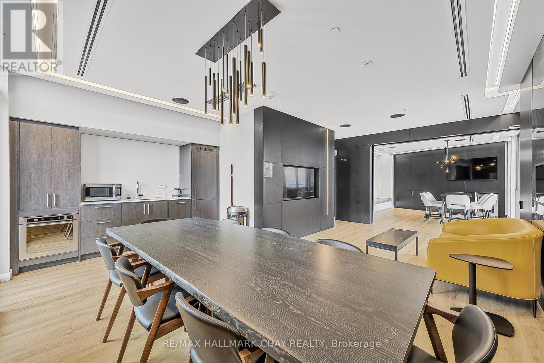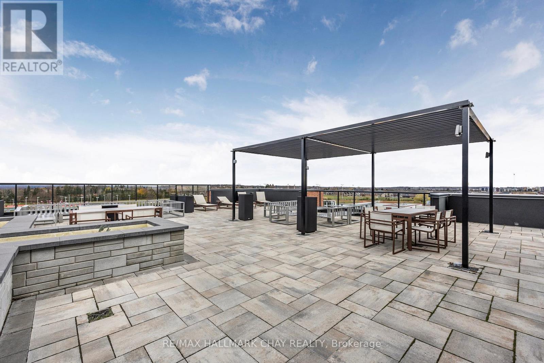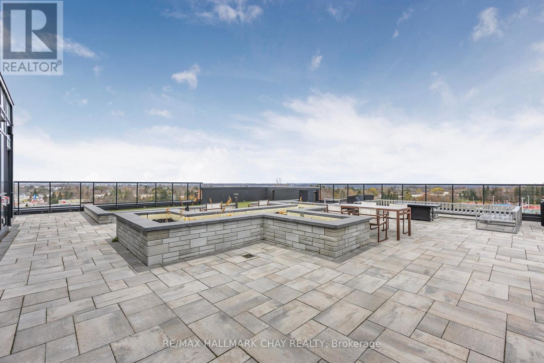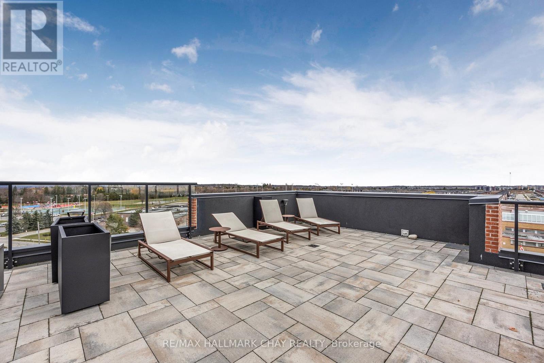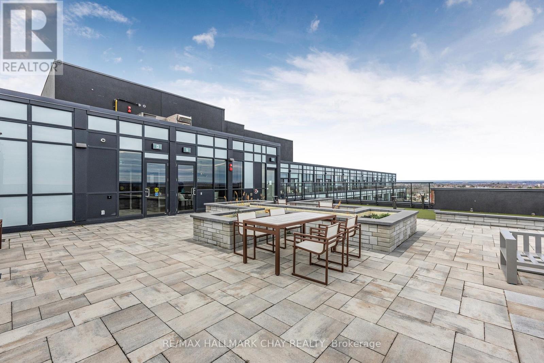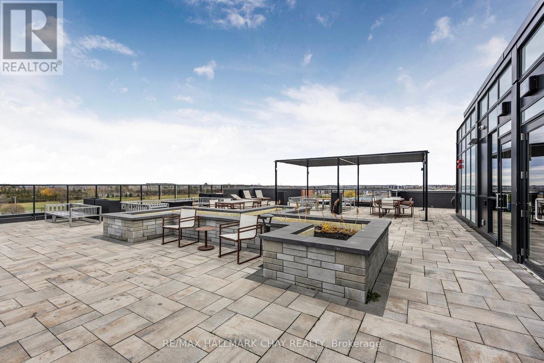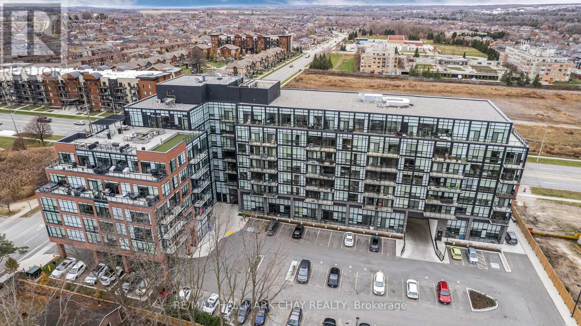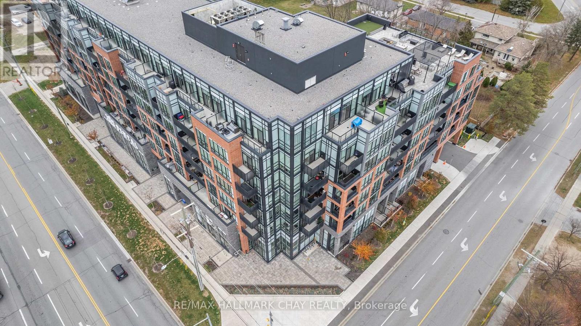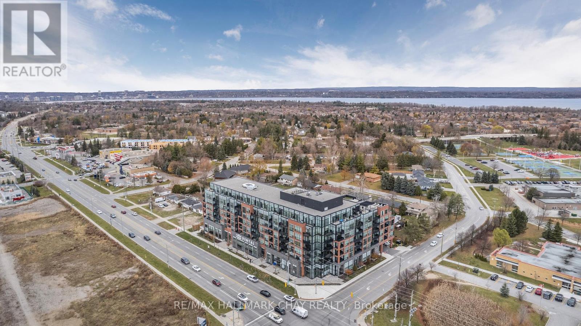211 - 681 Yonge Street S Barrie, Ontario L4N 4E8
$609,999Maintenance, Common Area Maintenance, Electricity, Insurance, Water, Heat
$718.50 Monthly
Maintenance, Common Area Maintenance, Electricity, Insurance, Water, Heat
$718.50 MonthlyDiscover this bright and spacious 2-bedroom, 2-bathroom corner unit in Barries desirable South District - the only suite in the building with three private balconies, including one for each bedroom and a generous walkout from the dining area. Boasting 1,011 sq. ft., the open-concept layout features 9-ft ceilings, floor-to-ceiling windows, modern finishes, and in-suite laundry. The sleek kitchen offers quartz countertops, stainless steel appliances, and ample storage. The primary bedroom includes a walk-in closet, a 3-piece ensuite, and a private balcony. Enjoy access to resort-style amenities including a full gym, yoga studio, rooftop terrace, party room, concierge, and visitor parking. Ideally located just minutes from Barrie South GO, Highway 400, top-rated schools, shopping, dining, and Lake Simcoe's waterfront. Currently tenanted by excellent long-term renters who are open to staying. A rare opportunity - whether you're looking to live in or invest. Come see it for yourself - book your showing today! (id:60365)
Property Details
| MLS® Number | S12293296 |
| Property Type | Single Family |
| Community Name | Painswick South |
| AmenitiesNearBy | Schools, Public Transit, Beach |
| CommunityFeatures | Pet Restrictions |
| Features | Wheelchair Access, Balcony, Carpet Free, In Suite Laundry |
| ParkingSpaceTotal | 1 |
Building
| BathroomTotal | 2 |
| BedroomsAboveGround | 2 |
| BedroomsTotal | 2 |
| Age | 0 To 5 Years |
| Amenities | Security/concierge, Exercise Centre, Party Room, Visitor Parking, Storage - Locker |
| Appliances | Oven - Built-in, Dishwasher, Dryer, Microwave, Stove, Washer, Window Coverings, Refrigerator |
| BasementFeatures | Apartment In Basement |
| BasementType | N/a |
| CoolingType | Central Air Conditioning |
| ExteriorFinish | Concrete, Brick |
| FireProtection | Alarm System, Security System, Smoke Detectors, Monitored Alarm |
| FireplacePresent | Yes |
| HeatingFuel | Electric |
| HeatingType | Forced Air |
| SizeInterior | 1000 - 1199 Sqft |
| Type | Apartment |
Parking
| Underground | |
| No Garage |
Land
| AccessType | Public Road |
| Acreage | No |
| LandAmenities | Schools, Public Transit, Beach |
| ZoningDescription | Residential |
Rooms
| Level | Type | Length | Width | Dimensions |
|---|---|---|---|---|
| Main Level | Primary Bedroom | 3.46 m | 4.67 m | 3.46 m x 4.67 m |
| Main Level | Bedroom 2 | 3.58 m | 3.26 m | 3.58 m x 3.26 m |
| Main Level | Kitchen | 2.86 m | 3.29 m | 2.86 m x 3.29 m |
| Main Level | Family Room | 3.27 m | 4.32 m | 3.27 m x 4.32 m |
| Main Level | Dining Room | 2.08 m | 5.01 m | 2.08 m x 5.01 m |
| Main Level | Foyer | 3.02 m | 3.14 m | 3.02 m x 3.14 m |
Eeshwar Mann
Salesperson
22 Queen St South
Tottenham, Ontario L0G 1W0

