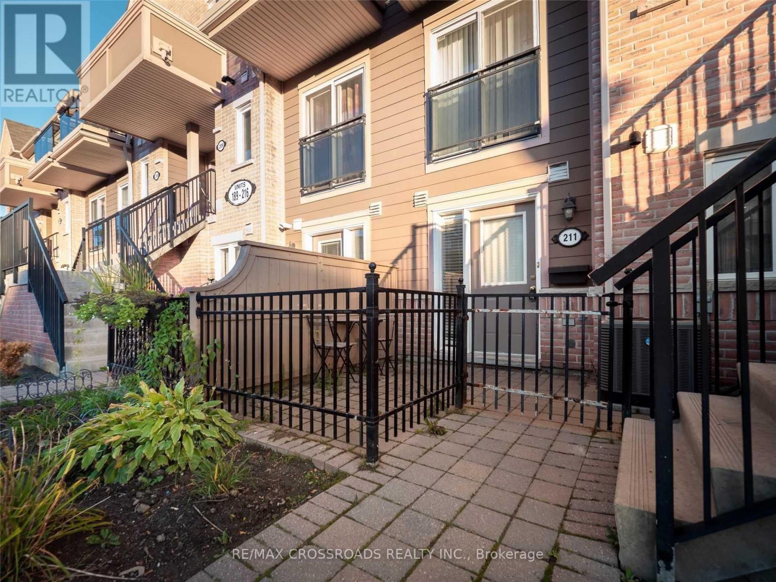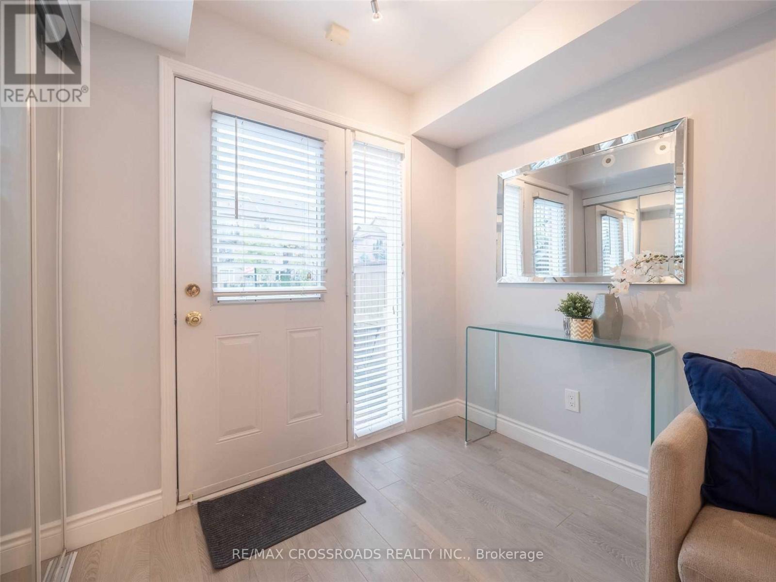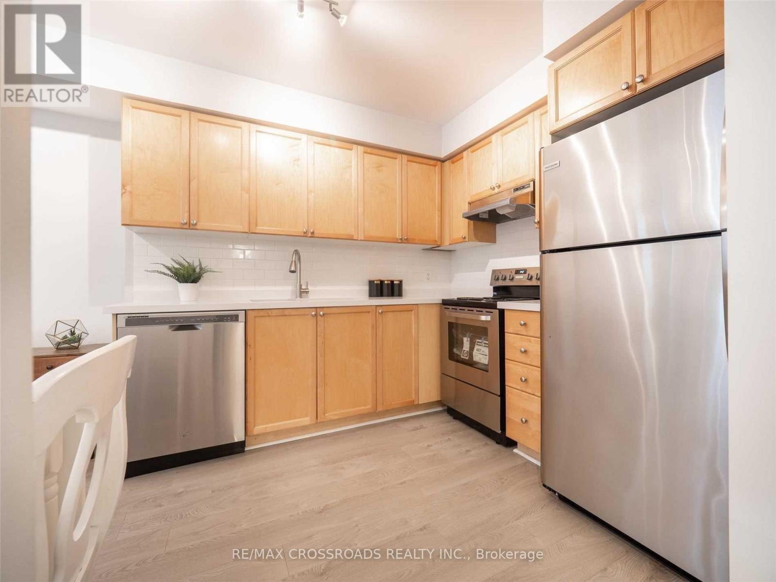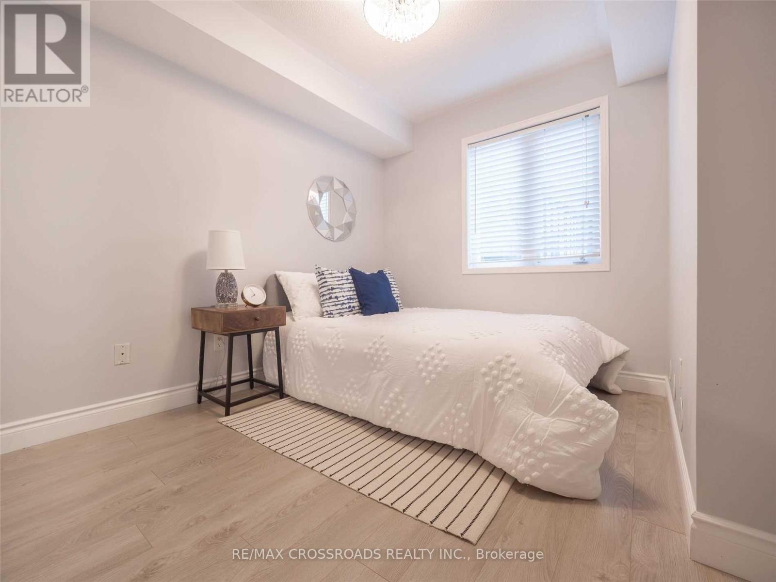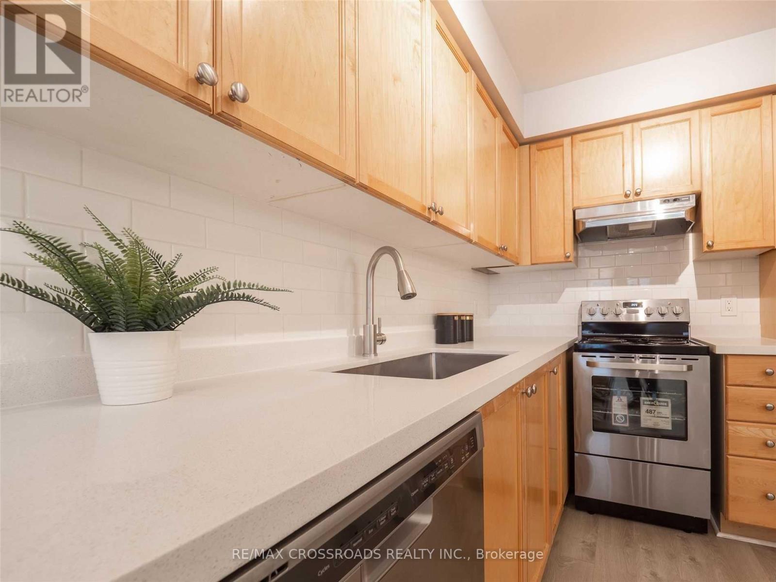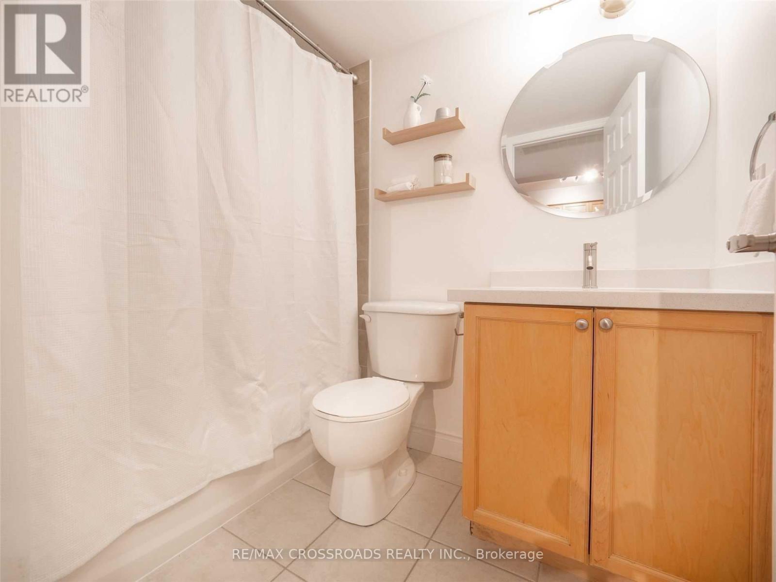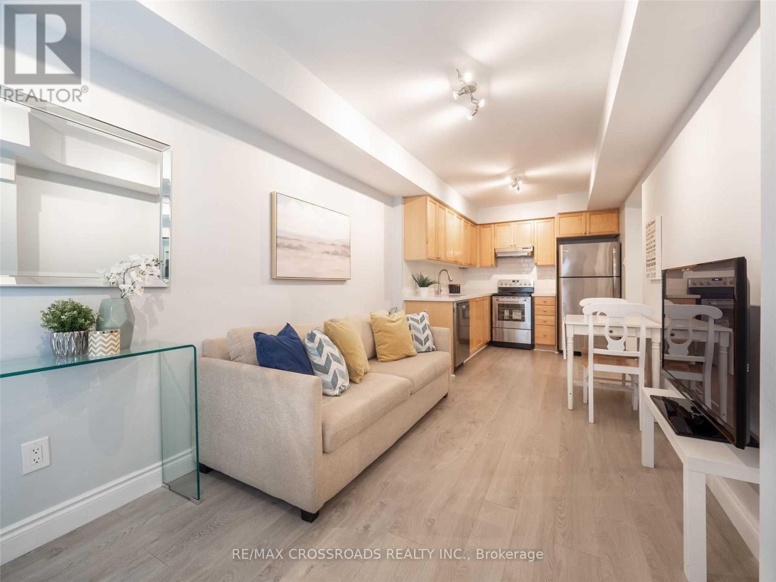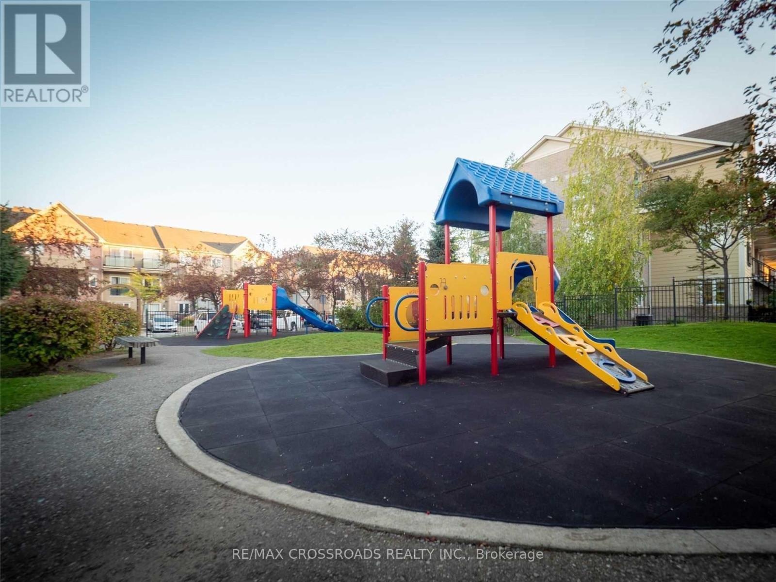211 - 4975 Southampton Drive Mississauga, Ontario L5M 8C5
1 Bedroom
1 Bathroom
0 - 499 sqft
Central Air Conditioning
Forced Air
$2,000 Monthly
Open Concept Townhouse In Highly Desirable Churchill Meadows. This Newly Renovated Home Features Laminate Flooring Throughout Quantz Countertop, Backsplash, S.S Undermount Sink , S.S Appliances, Upgraded Lighting. The Community Boasts 2 Playgrounds, Plenty Of Visiting Parking. Conveniently Located Near Near A Bus Route, Schools, Erin Mills Town Centre, Credit Valley Hospital, Hwys, Groceries& Plazas. (id:60365)
Property Details
| MLS® Number | W12531778 |
| Property Type | Single Family |
| Community Name | Churchill Meadows |
| CommunityFeatures | Pets Allowed With Restrictions |
| ParkingSpaceTotal | 1 |
Building
| BathroomTotal | 1 |
| BedroomsAboveGround | 1 |
| BedroomsTotal | 1 |
| Amenities | Visitor Parking |
| Appliances | Dishwasher, Dryer, Stove, Washer, Window Coverings, Refrigerator |
| BasementType | None |
| CoolingType | Central Air Conditioning |
| ExteriorFinish | Brick |
| FlooringType | Laminate |
| HeatingFuel | Natural Gas |
| HeatingType | Forced Air |
| SizeInterior | 0 - 499 Sqft |
| Type | Row / Townhouse |
Parking
| No Garage |
Land
| Acreage | No |
Rooms
| Level | Type | Length | Width | Dimensions |
|---|---|---|---|---|
| Ground Level | Living Room | 4.14 m | 2.46 m | 4.14 m x 2.46 m |
| Ground Level | Dining Room | 2.7 m | 2.7 m | 2.7 m x 2.7 m |
| Ground Level | Kitchen | 2.7 m | 2.7 m | 2.7 m x 2.7 m |
| Ground Level | Bedroom | 3.2 m | 2.46 m | 3.2 m x 2.46 m |
Baili Linda Niu
Broker
RE/MAX Crossroads Realty Inc.
208 - 8901 Woodbine Ave
Markham, Ontario L3R 9Y4
208 - 8901 Woodbine Ave
Markham, Ontario L3R 9Y4

