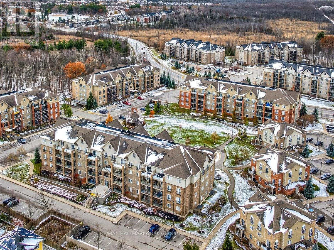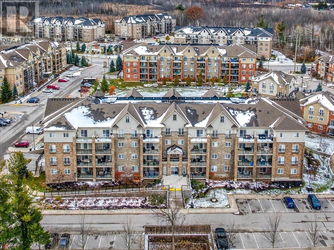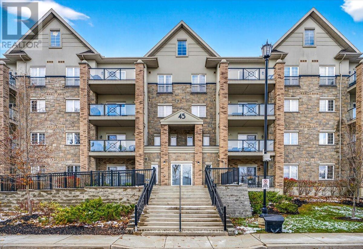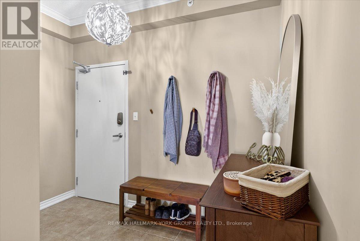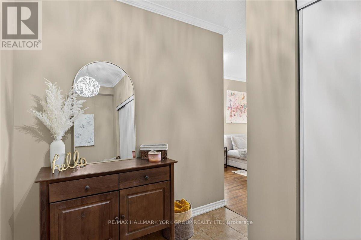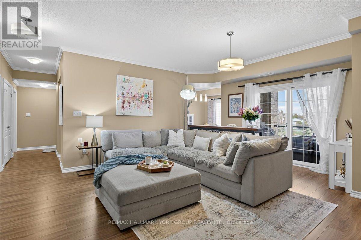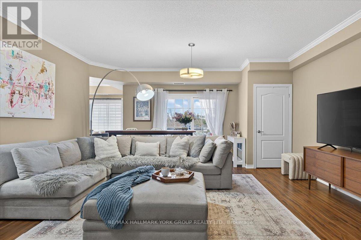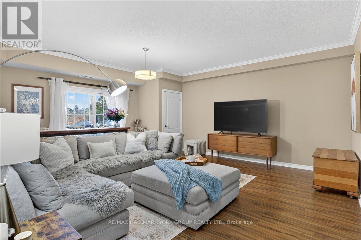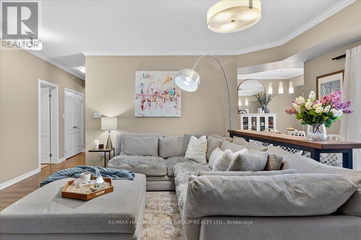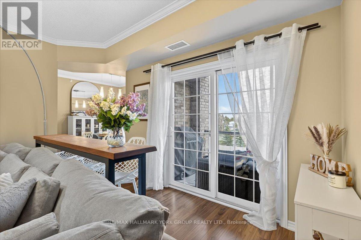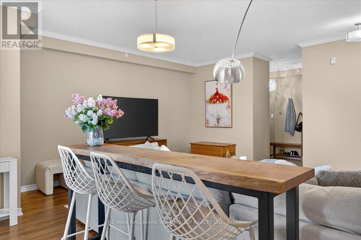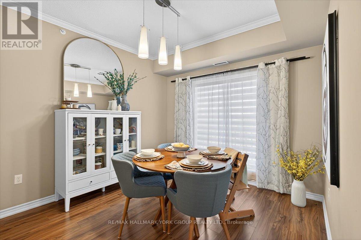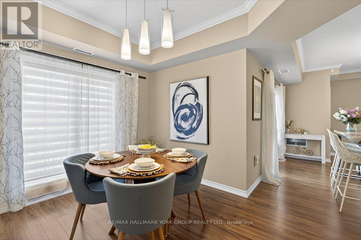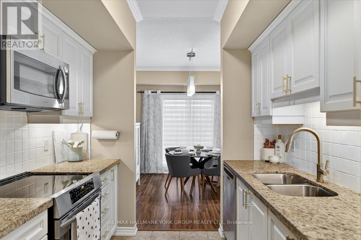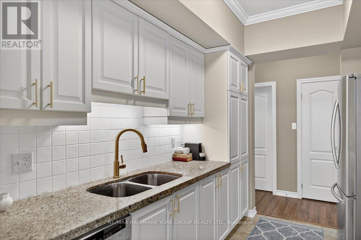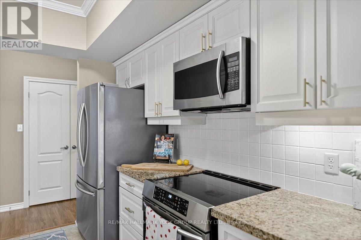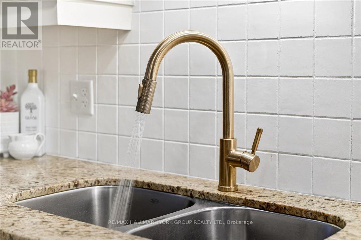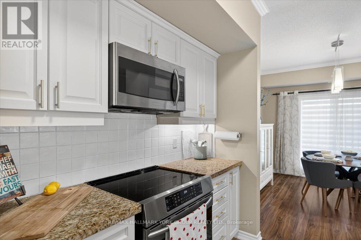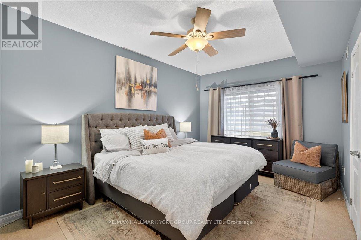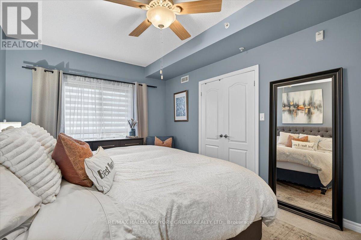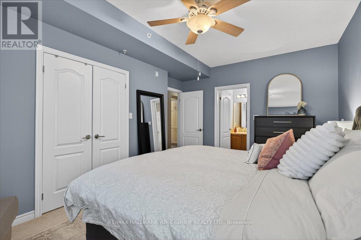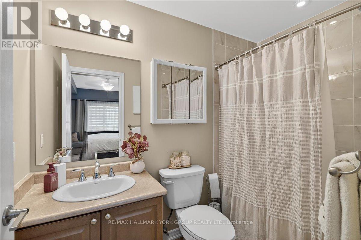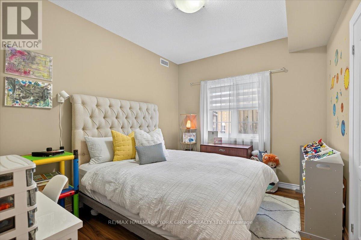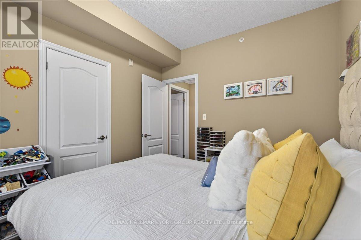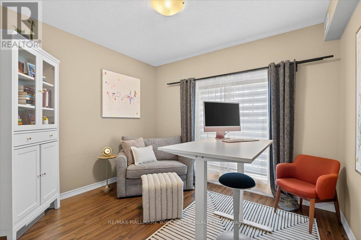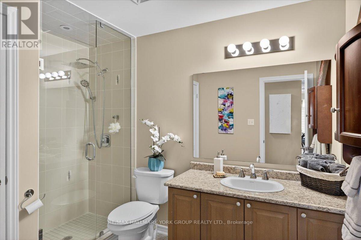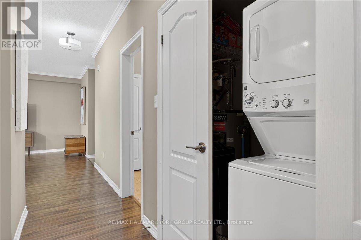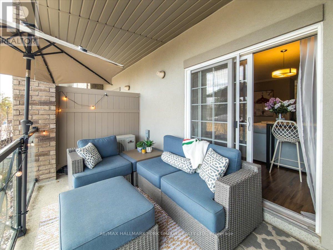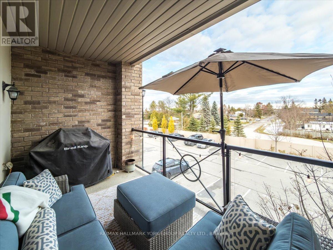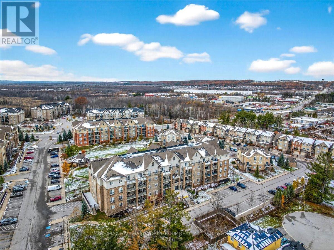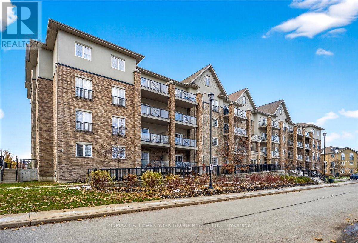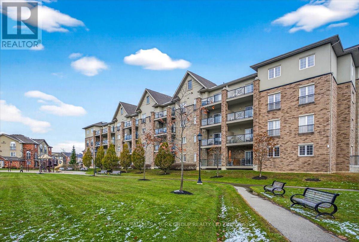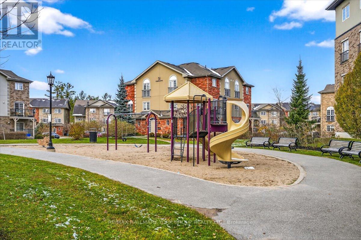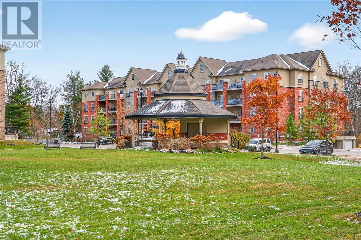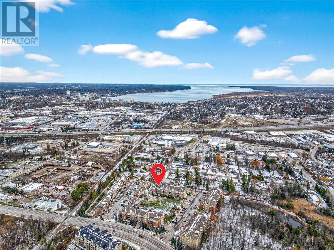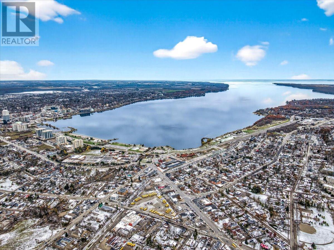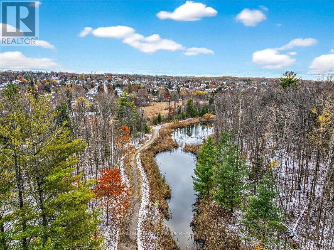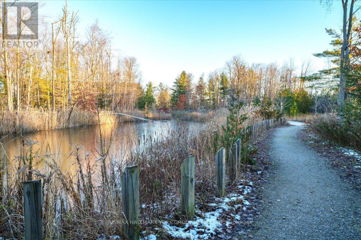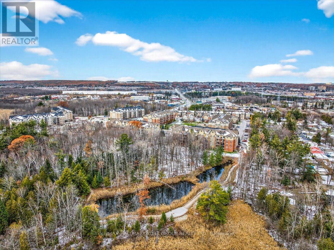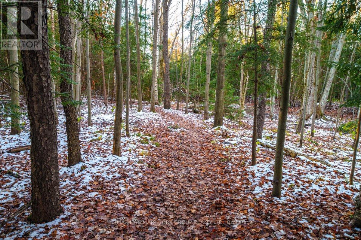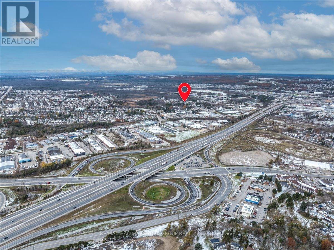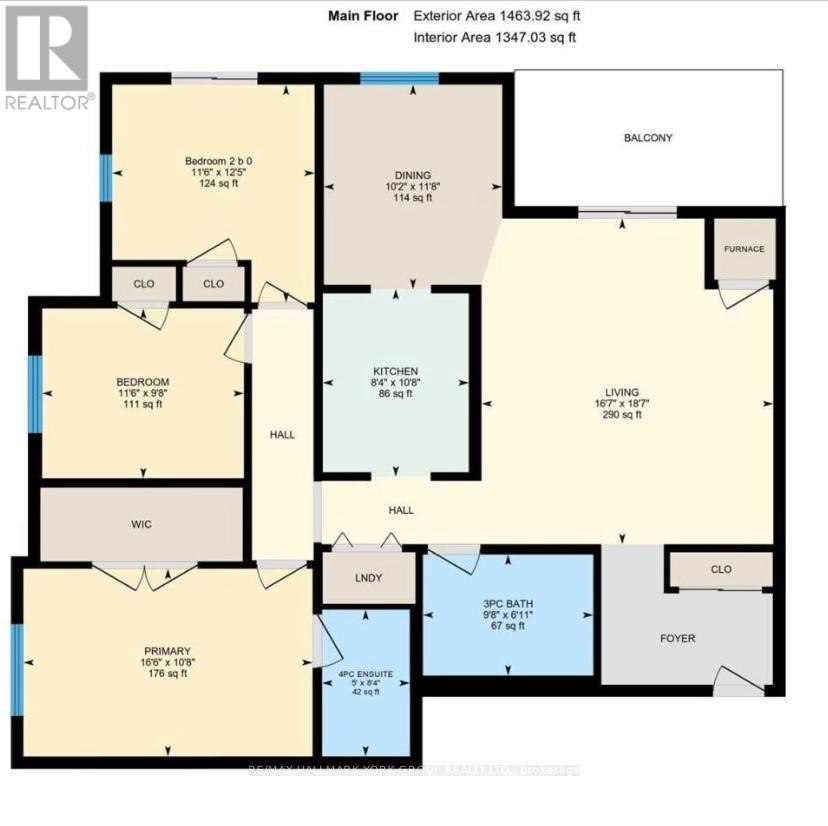211 - 45 Ferndale Drive S Barrie, Ontario L4N 5W7
$625,000Maintenance, Common Area Maintenance, Parking, Water, Insurance
$619.08 Monthly
Maintenance, Common Area Maintenance, Parking, Water, Insurance
$619.08 MonthlyWho says you need a house to live large?This rare 3-bedroom, 2-bath end unit proves you can have space, style, and zero yard work. Enjoy 1,464 sq ft of bright, airy living with 9-ft ceilings, oversized windows, a separate entry space with large closets, elegant crown moulding, fresh paint, keyless entry, and a layout made for entertaining.Cook like a pro in your upgraded kitchen featuring gold fixtures, stainless steel appliances, an induction stove, granite countertops, and a modern backsplash-then sip your morning coffee on your east-facing balcony, soaking in sunrise views without ever touching a snow shovel.And the lifestyle? That's the real flex. You're minutes from Lake Simcoe, scenic walking trails, downtown Barrie, restaurants, shopping, the marina, and Highway 400-plus beautiful common grounds with a gazebo and benches for those "I actually live here" moments.Luxury, convenience, and the true Barrie lifestyle-fully move-in ready and waiting for you. (id:60365)
Property Details
| MLS® Number | S12561186 |
| Property Type | Single Family |
| Community Name | Ardagh |
| AmenitiesNearBy | Hospital, Park, Public Transit |
| CommunityFeatures | Pets Allowed With Restrictions, School Bus |
| EquipmentType | Water Heater |
| Features | Balcony |
| ParkingSpaceTotal | 1 |
| RentalEquipmentType | Water Heater |
| Structure | Playground |
Building
| BathroomTotal | 2 |
| BedroomsAboveGround | 3 |
| BedroomsTotal | 3 |
| Amenities | Recreation Centre, Party Room, Visitor Parking, Storage - Locker |
| Appliances | Dishwasher, Dryer, Microwave, Stove, Washer, Window Coverings, Refrigerator |
| BasementType | None |
| CoolingType | Central Air Conditioning |
| ExteriorFinish | Brick, Stucco |
| FlooringType | Laminate, Carpeted |
| HeatingFuel | Natural Gas |
| HeatingType | Forced Air |
| SizeInterior | 1400 - 1599 Sqft |
| Type | Apartment |
Parking
| Underground | |
| Garage |
Land
| Acreage | No |
| LandAmenities | Hospital, Park, Public Transit |
Rooms
| Level | Type | Length | Width | Dimensions |
|---|---|---|---|---|
| Main Level | Living Room | 5.15 m | 5.7 m | 5.15 m x 5.7 m |
| Main Level | Dining Room | 3.51 m | 3.14 m | 3.51 m x 3.14 m |
| Main Level | Kitchen | 3.05 m | 2.53 m | 3.05 m x 2.53 m |
| Main Level | Primary Bedroom | 5.06 m | 3.32 m | 5.06 m x 3.32 m |
| Main Level | Bedroom | 3.51 m | 2.96 m | 3.51 m x 2.96 m |
| Main Level | Bedroom | 3.02 m | 3.57 m | 3.02 m x 3.57 m |
https://www.realtor.ca/real-estate/29120854/211-45-ferndale-drive-s-barrie-ardagh-ardagh
Gemma Leggett
Broker
25 Millard Ave West Unit B - 2nd Flr
Newmarket, Ontario L3Y 7R5

