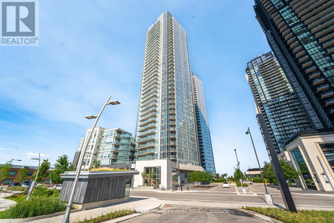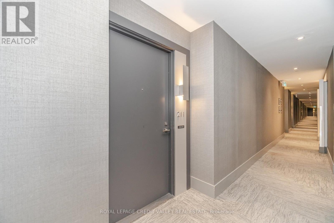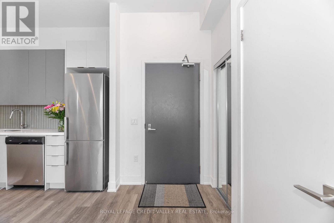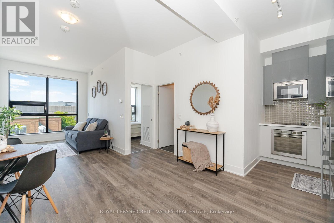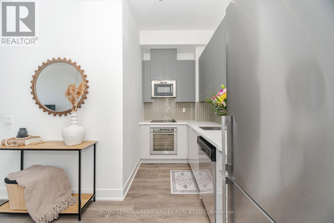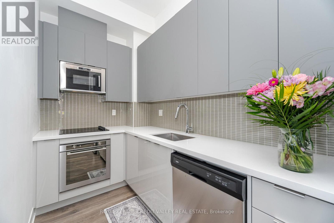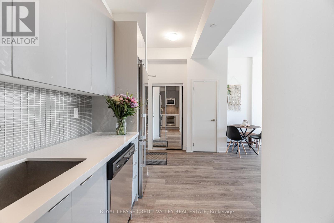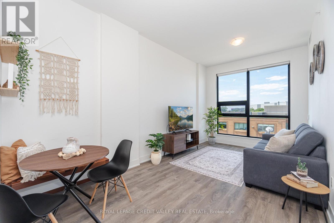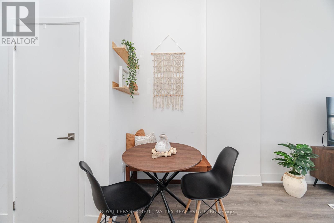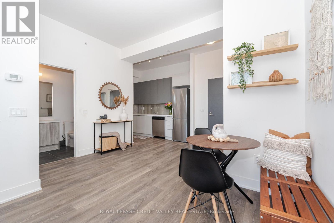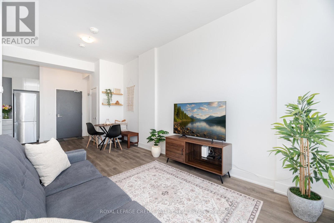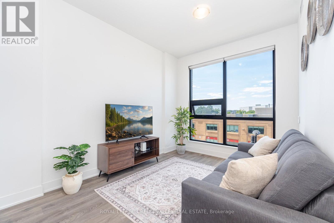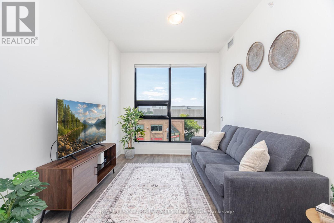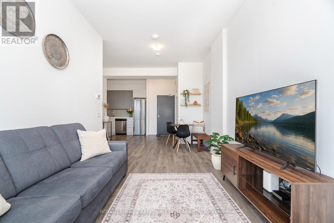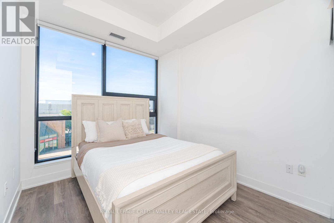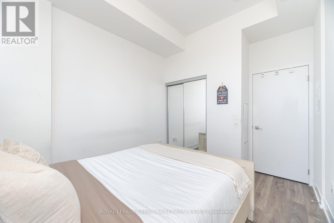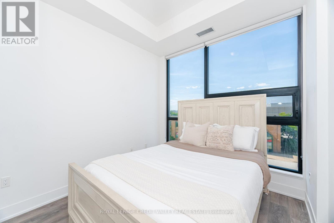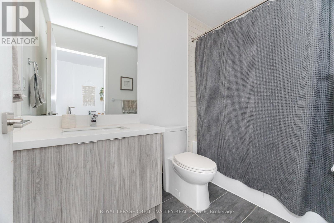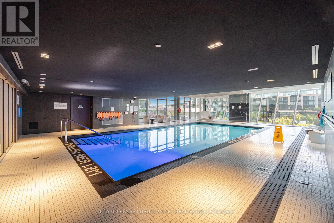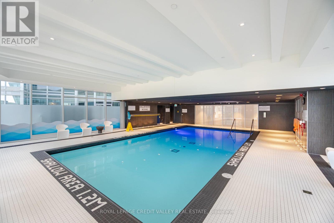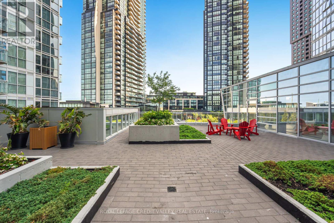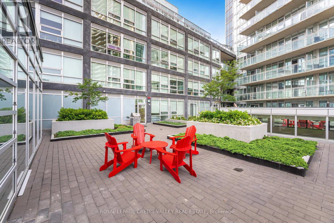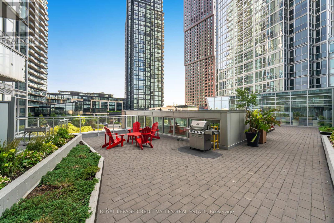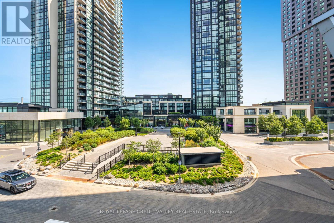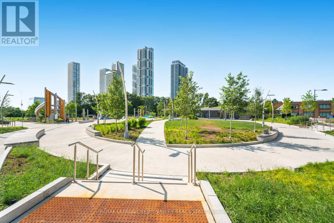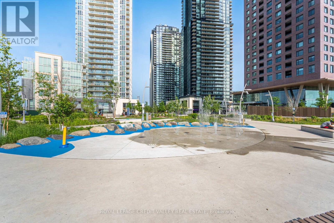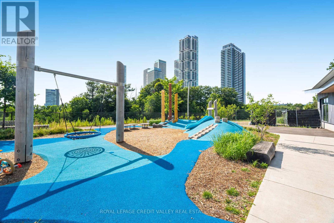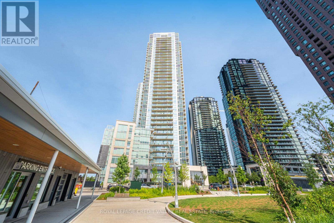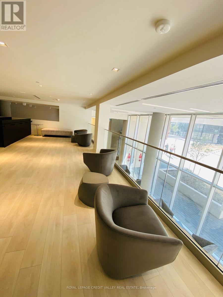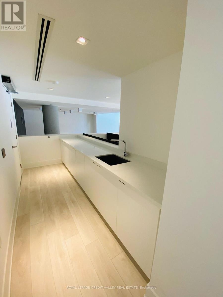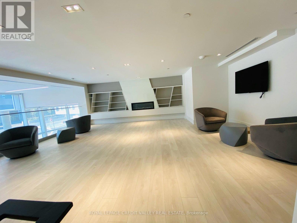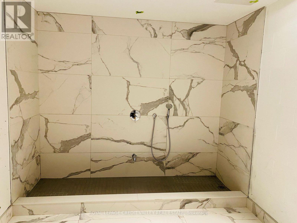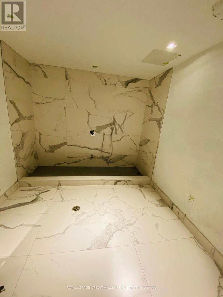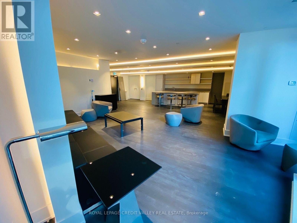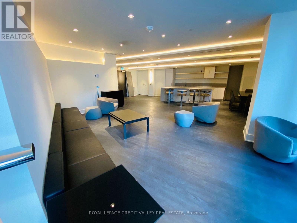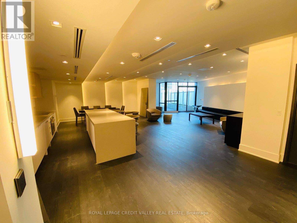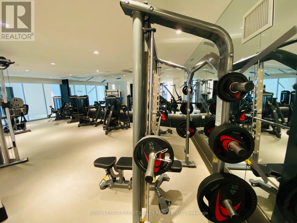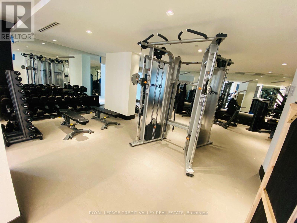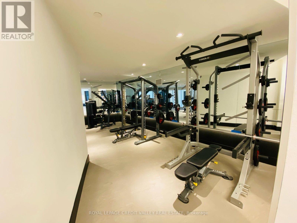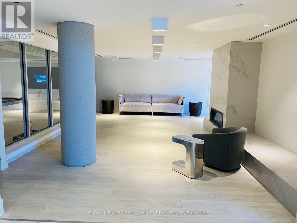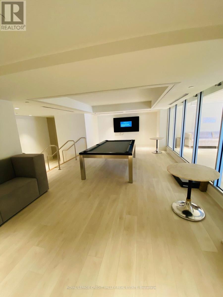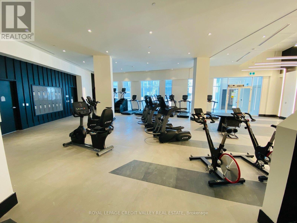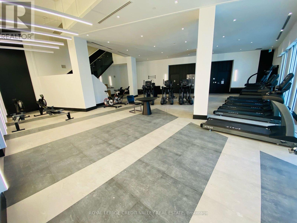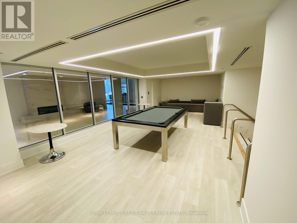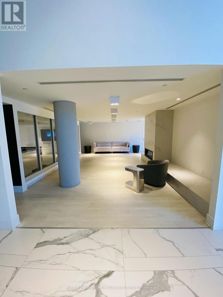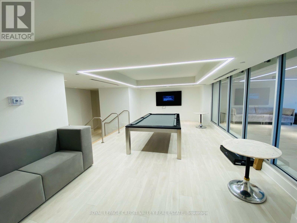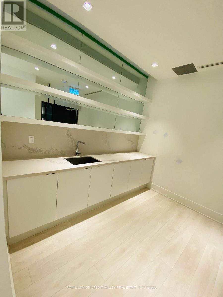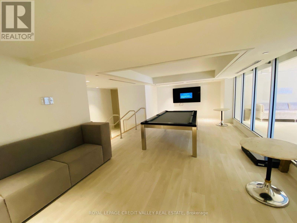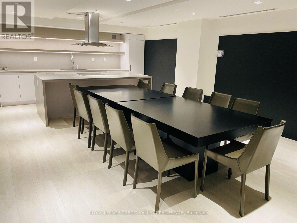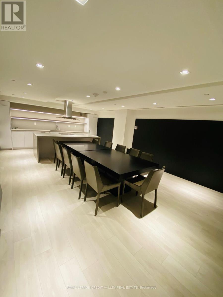211 - 2908 Highway 7 Vaughan, Ontario L4K 0K5
$505,000Maintenance, Heat, Common Area Maintenance, Insurance, Parking
$478.46 Monthly
Maintenance, Heat, Common Area Maintenance, Insurance, Parking
$478.46 MonthlyWelcome to your dream condo in the highly desired Vaughan Metropolitan Centre. Large floor-to-ceiling windows radiate in bright natural light in this stunning dreamy 1 bedroom unit. An open concept layout with 10-foot ceilings that is ideal functional for a couple. This condo features a sleek and modern kitchen with stainless steel appliances and elegant quartz countertops. This modern condo includes an ensuite laundry, 1 underground parking and 1 locker conveniently located in proximity to the unit. A modern building; amenities include fitness centre, yoga studio, pet spa, 2 party rooms; barbeque and roof-top terrace, parks and retail space. Convenience is key in this prime location, with easy access to public transit including TTC, YRT, Viva, GO Transit, Brampton Transit and major highways (400/401/407). Proximity to Niagara University, York University, schools, Vaughan Mills Shopping Centre, entertainment and dining options provide the perfect location for urban living. Don't miss your chance to own this exceptional property in an unbeatable location. Hurry up before it's gone! (id:60365)
Property Details
| MLS® Number | N12305397 |
| Property Type | Single Family |
| Community Name | Concord |
| AmenitiesNearBy | Park, Public Transit |
| CommunityFeatures | Pet Restrictions |
| Features | Level Lot, Open Space, Flat Site, Lighting, Dry, Level, Carpet Free, In Suite Laundry, Guest Suite |
| ParkingSpaceTotal | 1 |
| PoolType | Indoor Pool |
| Structure | Deck |
Building
| BathroomTotal | 1 |
| BedroomsAboveGround | 1 |
| BedroomsTotal | 1 |
| Age | 0 To 5 Years |
| Amenities | Security/concierge, Exercise Centre, Recreation Centre, Party Room, Separate Heating Controls, Separate Electricity Meters, Storage - Locker |
| Appliances | Barbeque, Water Meter, Blinds, Dishwasher, Dryer, Microwave, Oven, Stove, Washer, Refrigerator |
| CoolingType | Central Air Conditioning |
| ExteriorFinish | Brick, Concrete |
| FireProtection | Controlled Entry, Security Guard, Smoke Detectors |
| FlooringType | Laminate |
| HeatingFuel | Electric |
| HeatingType | Forced Air |
| SizeInterior | 500 - 599 Sqft |
Parking
| Underground | |
| Garage |
Land
| Acreage | No |
| LandAmenities | Park, Public Transit |
| LandscapeFeatures | Landscaped, Lawn Sprinkler |
| ZoningDescription | Residential |
Rooms
| Level | Type | Length | Width | Dimensions |
|---|---|---|---|---|
| Flat | Kitchen | 3.45 m | 2.52 m | 3.45 m x 2.52 m |
| Flat | Dining Room | 2.87 m | 3 m | 2.87 m x 3 m |
| Flat | Living Room | 2.87 m | 3 m | 2.87 m x 3 m |
| Flat | Bedroom | 3.12 m | 2.74 m | 3.12 m x 2.74 m |
https://www.realtor.ca/real-estate/28649428/211-2908-highway-7-vaughan-concord-concord
Shazia Saeed
Salesperson
10045 Hurontario St #1
Brampton, Ontario L6Z 0E6

