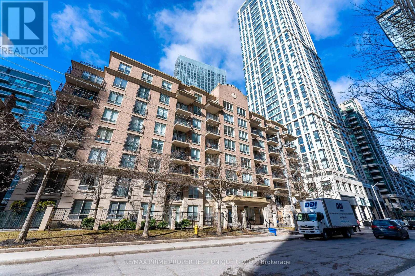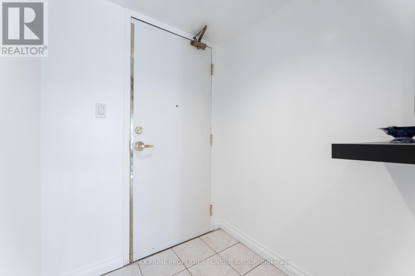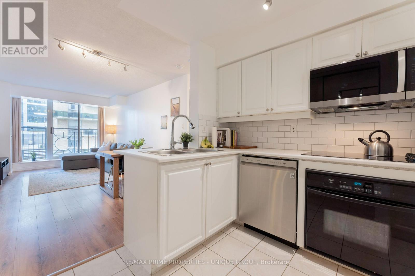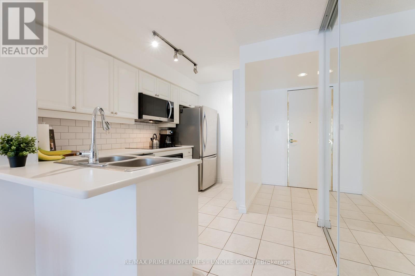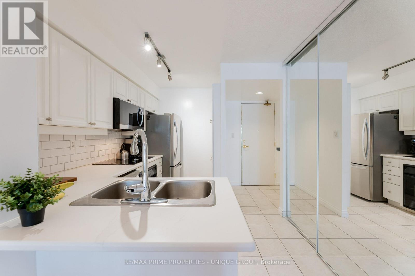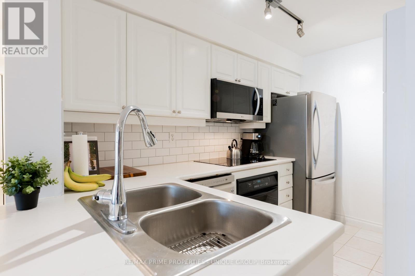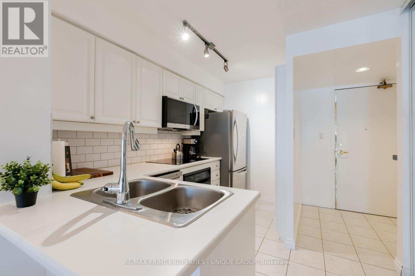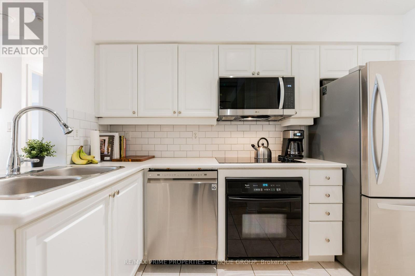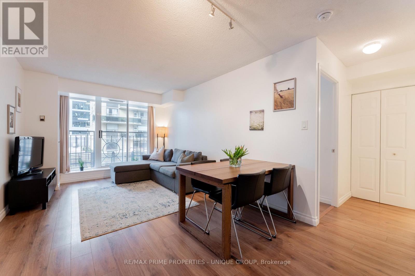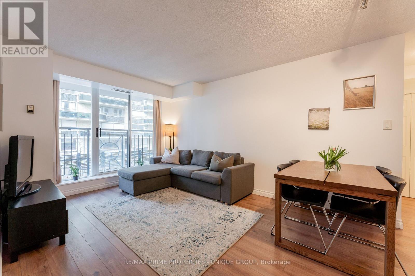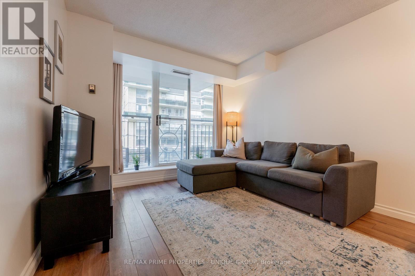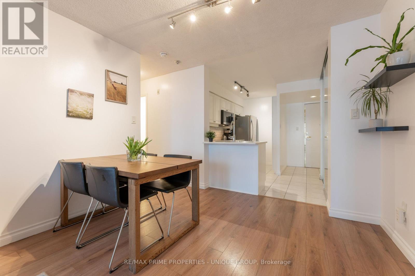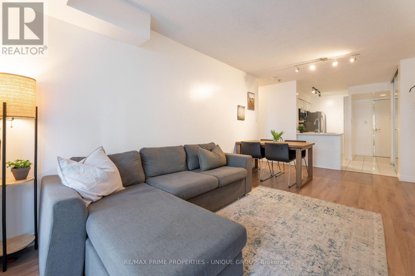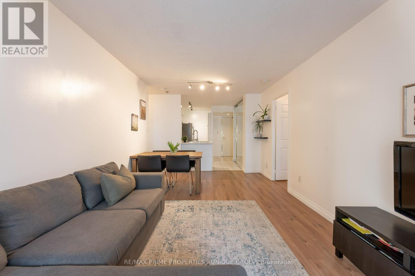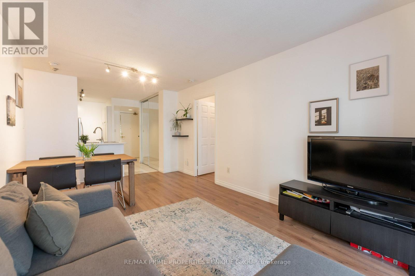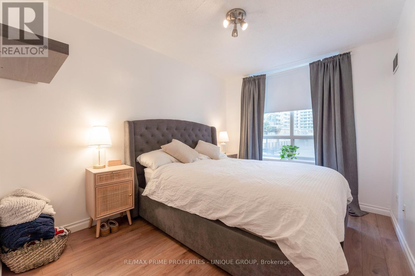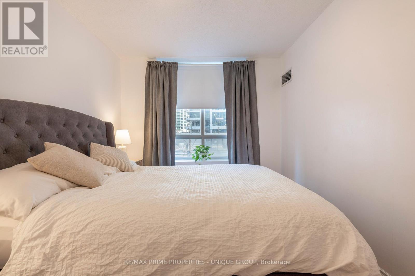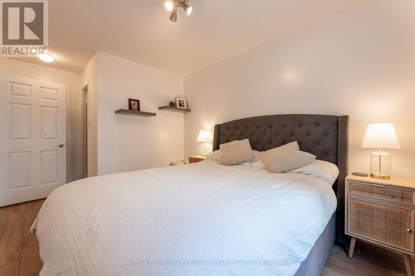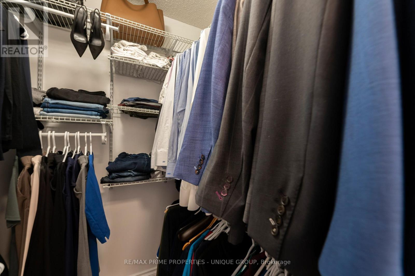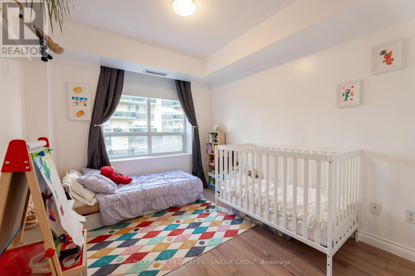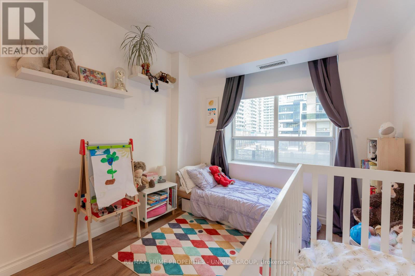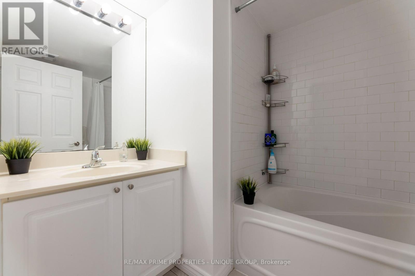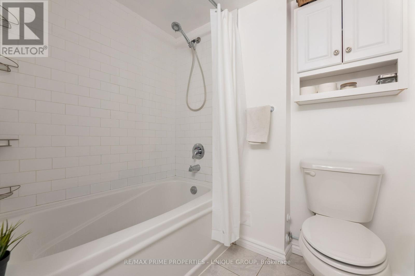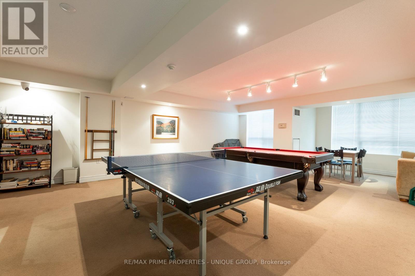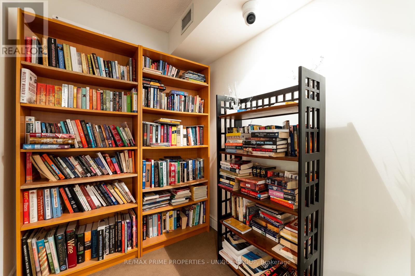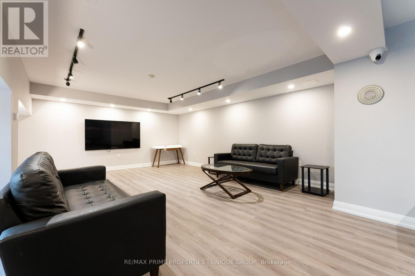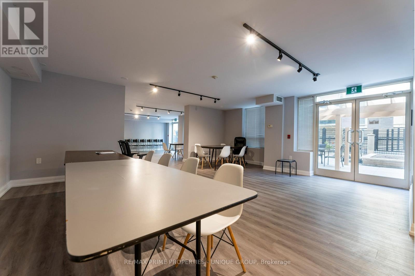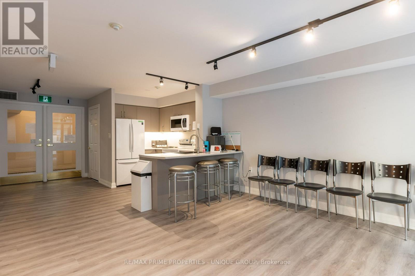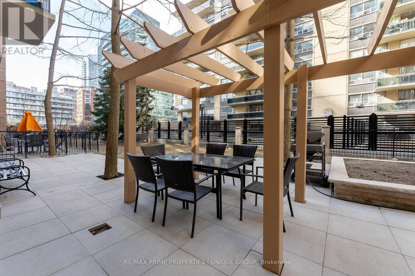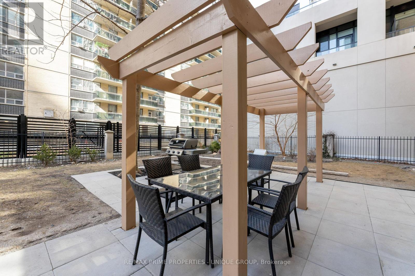211 - 188 Redpath Avenue Toronto, Ontario M4P 3J2
2 Bedroom
1 Bathroom
700 - 799 sqft
Central Air Conditioning
Heat Pump
$649,000Maintenance, Heat, Water, Common Area Maintenance, Insurance, Parking
$973.40 Monthly
Maintenance, Heat, Water, Common Area Maintenance, Insurance, Parking
$973.40 MonthlyWelcome to 211-188 Redpath Ave. This Quiet Boutique Building In Prime Yonge/Eglinton Area, Boasts West Exposure, Open Concept, 2 bedroom Split Plan, Juliette Balcony and Parking. Vibrant Midtown Location with easy access to highways. Steps To Subway, Restaurants, Shops, Cafes And All Area Amenities. Perfect Space for The Growing Family or Young Professionals. On Site Amenities include: Large Party Room, Billiards/Ping Pong/Library, Outside BBQ Area. (id:60365)
Property Details
| MLS® Number | C12374714 |
| Property Type | Single Family |
| Community Name | Mount Pleasant West |
| CommunityFeatures | Pet Restrictions |
| Features | Balcony, Carpet Free |
| ParkingSpaceTotal | 1 |
Building
| BathroomTotal | 1 |
| BedroomsAboveGround | 2 |
| BedroomsTotal | 2 |
| Amenities | Storage - Locker |
| Appliances | Cooktop, Dishwasher, Dryer, Microwave, Oven, Washer, Refrigerator |
| CoolingType | Central Air Conditioning |
| ExteriorFinish | Brick |
| FlooringType | Ceramic, Laminate |
| HeatingFuel | Natural Gas |
| HeatingType | Heat Pump |
| SizeInterior | 700 - 799 Sqft |
| Type | Apartment |
Parking
| Underground | |
| Garage |
Land
| Acreage | No |
Rooms
| Level | Type | Length | Width | Dimensions |
|---|---|---|---|---|
| Flat | Foyer | 1.32 m | 1.32 m | 1.32 m x 1.32 m |
| Flat | Kitchen | 3.25 m | 2.69 m | 3.25 m x 2.69 m |
| Flat | Dining Room | 3.17 m | 2.22 m | 3.17 m x 2.22 m |
| Flat | Living Room | 3.52 m | 3.17 m | 3.52 m x 3.17 m |
| Flat | Primary Bedroom | 4.93 m | 2.77 m | 4.93 m x 2.77 m |
| Flat | Bedroom 2 | 3.65 m | 2.67 m | 3.65 m x 2.67 m |
| Flat | Bathroom | 2.52 m | 1.93 m | 2.52 m x 1.93 m |
Mike Sheehy
Salesperson
RE/MAX Prime Properties - Unique Group
1251 Yonge Street
Toronto, Ontario M4T 1W6
1251 Yonge Street
Toronto, Ontario M4T 1W6

