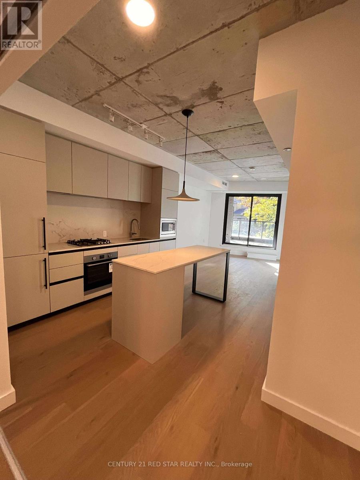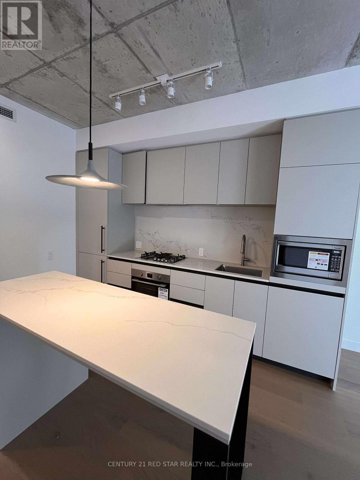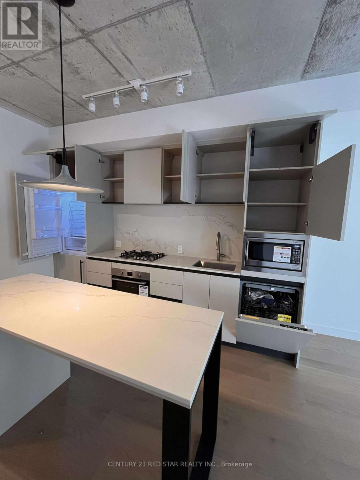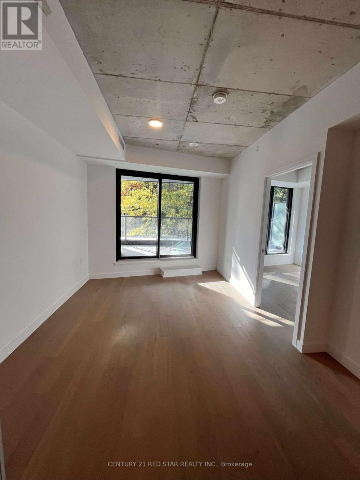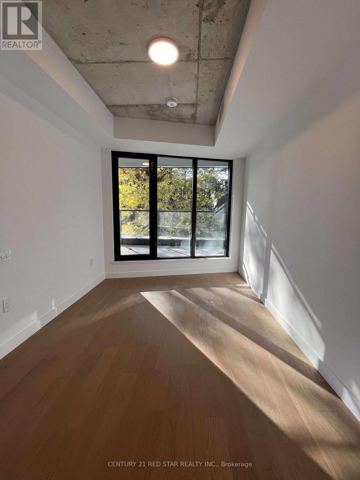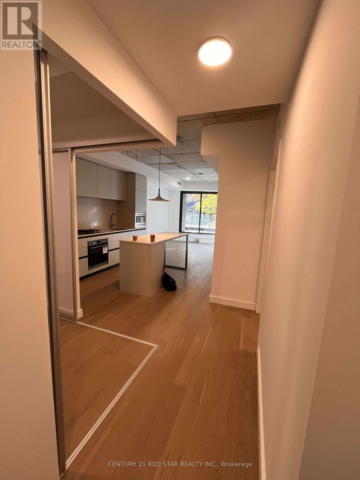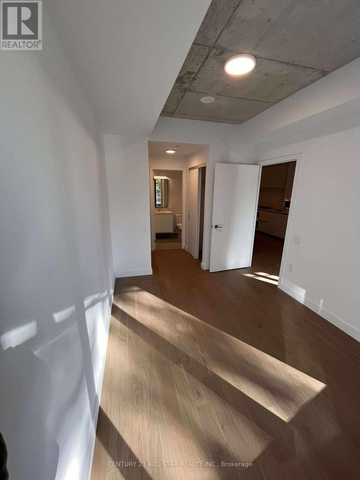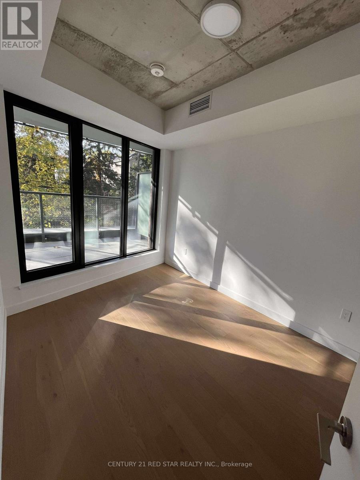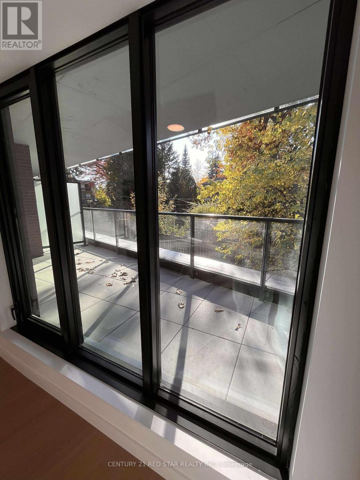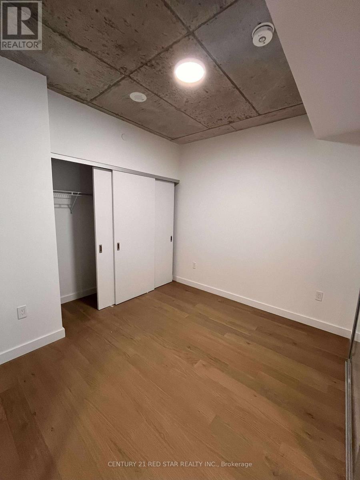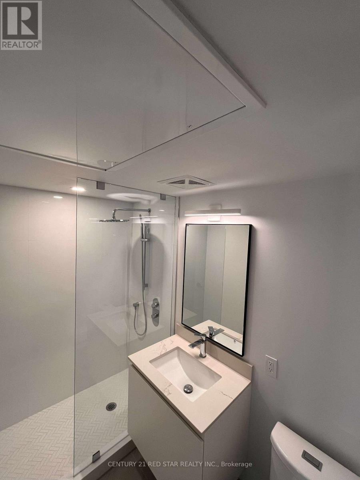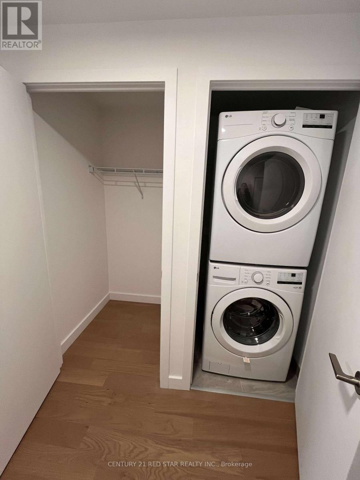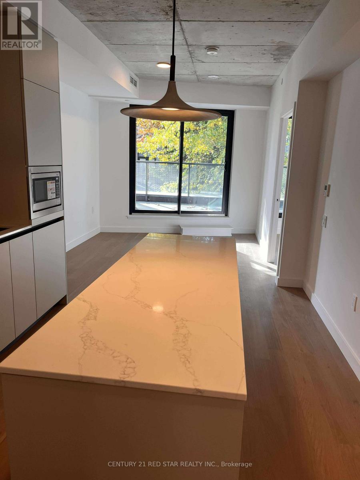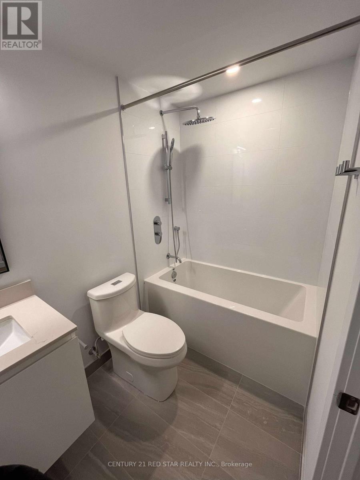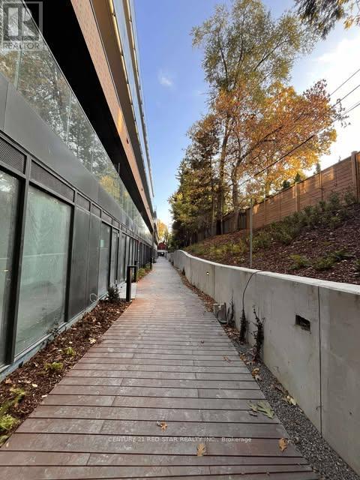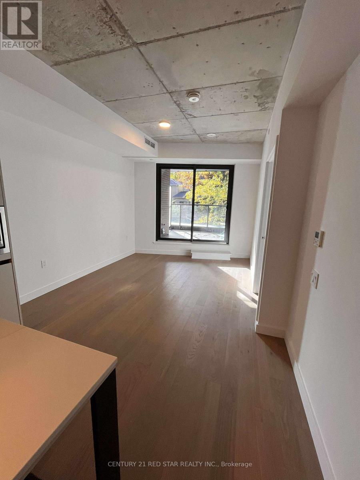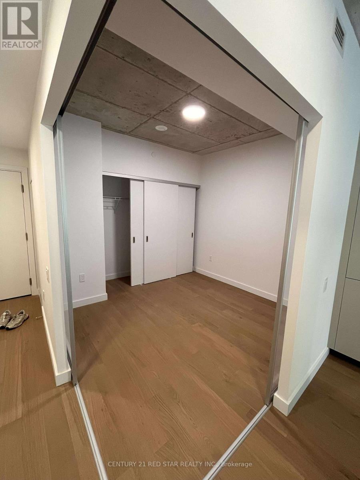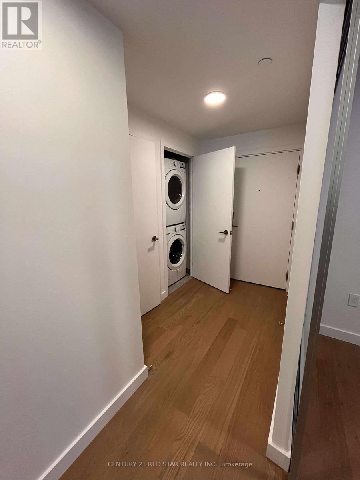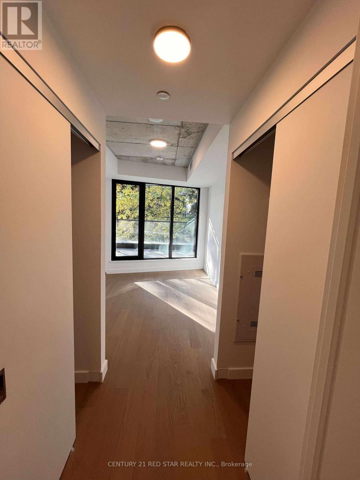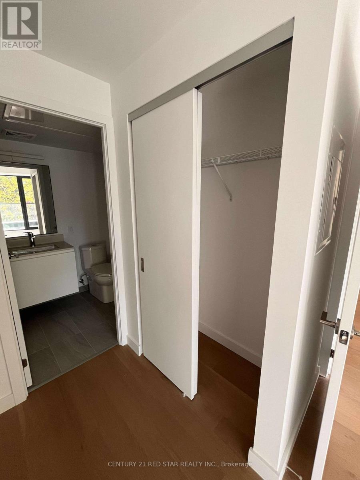211 - 1720 Bayview Avenue Toronto, Ontario M4G 3C4
$3,475 Monthly
LEASE WITH EASE. ENJOY FREE LAST MONTH'S RENT!! Brand new 772 sq.ft 2 bedroom, 2 bathroom condo with an additional 144 sq.ft private balcony in the most sought-after Leaside community. Featuring designer Scavolini kitchen with Porter & Charles built in multipurpose island. Open concept kitchen layout, Living room leading to private balcony. Located at Bayview and Eglington, directly across from the Eglinton LRT and just a 5 minute drive to Sunnybrook Hospital. The unit features spacious bedrooms, floor to ceiling sun-filled windows, contemporary finishes, and an ensuite washer and dryer. Enjoy the expansive balcony- perfect for relaxing or entertaining- with a convenient gas connection for barbecues. Locker available. (id:60365)
Property Details
| MLS® Number | C12507270 |
| Property Type | Single Family |
| Community Name | Mount Pleasant East |
| CommunityFeatures | Pets Allowed With Restrictions |
| Features | Balcony, Carpet Free |
| ParkingSpaceTotal | 1 |
Building
| BathroomTotal | 2 |
| BedroomsAboveGround | 2 |
| BedroomsTotal | 2 |
| Amenities | Storage - Locker |
| Appliances | Garage Door Opener Remote(s), Oven - Built-in, Range, Intercom |
| BasementType | None |
| CoolingType | Central Air Conditioning |
| ExteriorFinish | Brick |
| HeatingFuel | Natural Gas |
| HeatingType | Forced Air |
| SizeInterior | 700 - 799 Sqft |
| Type | Apartment |
Parking
| Underground | |
| Garage |
Land
| Acreage | No |
Rooms
| Level | Type | Length | Width | Dimensions |
|---|---|---|---|---|
| Flat | Living Room | 1 m | 3.08 m | 1 m x 3.08 m |
| Flat | Dining Room | 3.47 m | 3.2 m | 3.47 m x 3.2 m |
| Flat | Primary Bedroom | 3.78 m | 2.74 m | 3.78 m x 2.74 m |
| Flat | Bedroom 2 | 3.02 m | 3.05 m | 3.02 m x 3.05 m |
Vivek Kalia
Salesperson
239 Queen St East #27
Brampton, Ontario L6W 2B6

