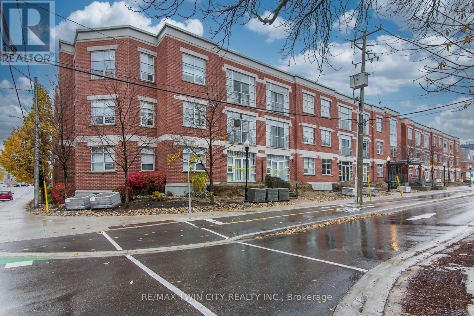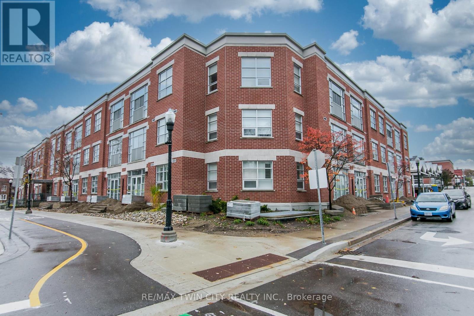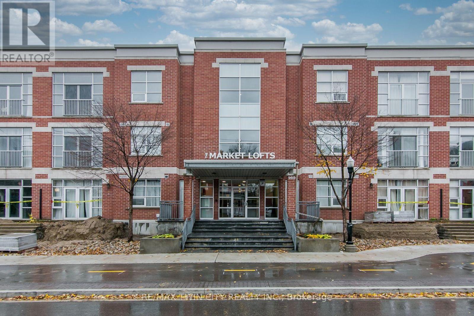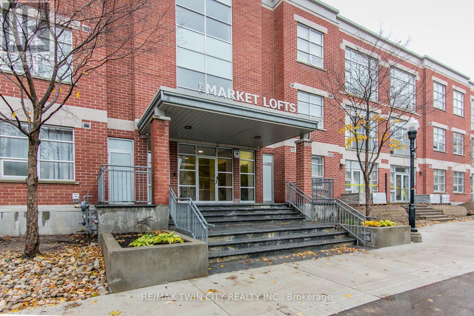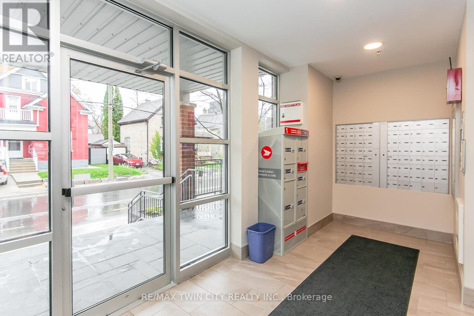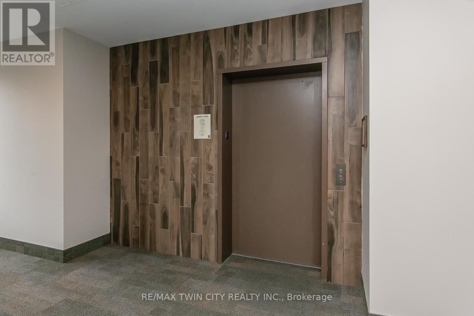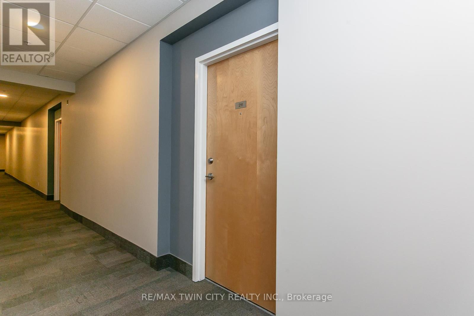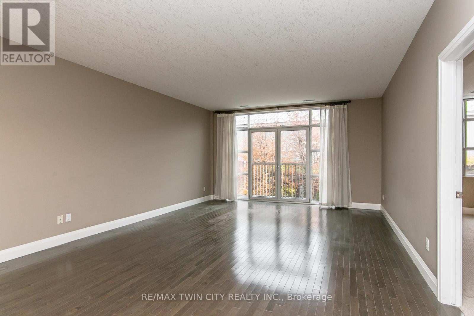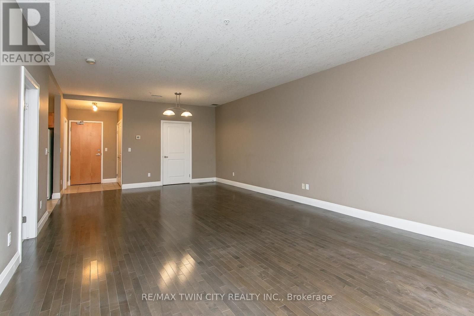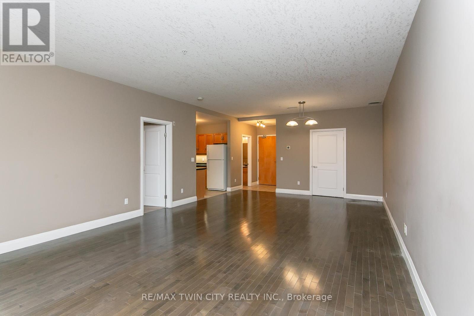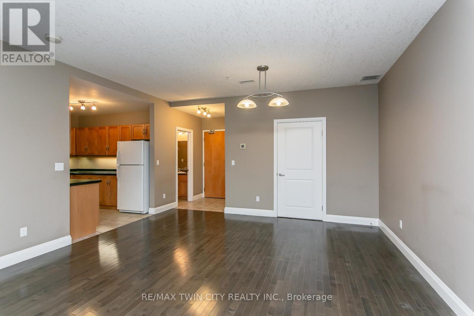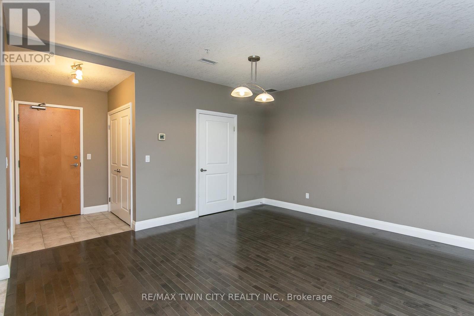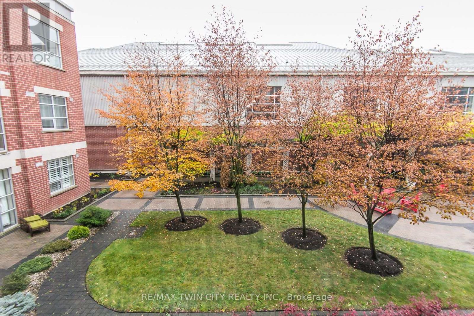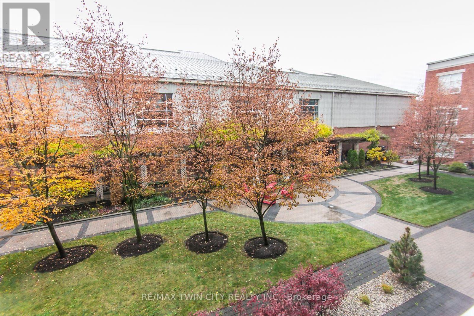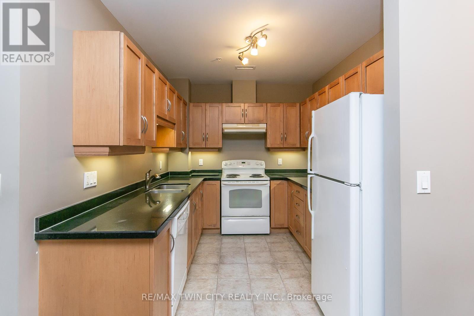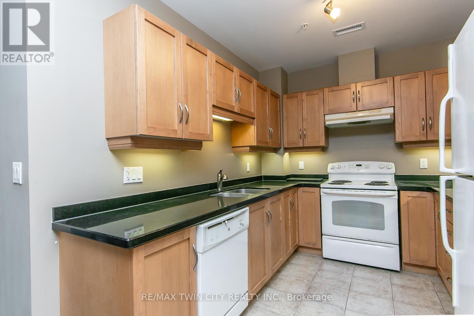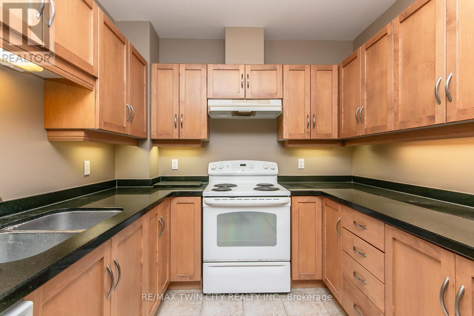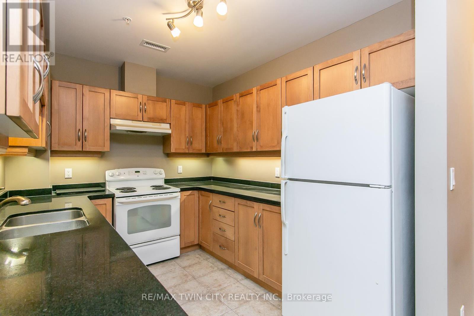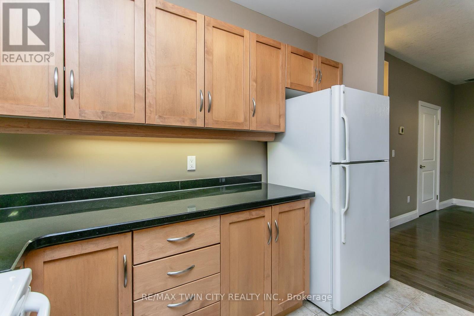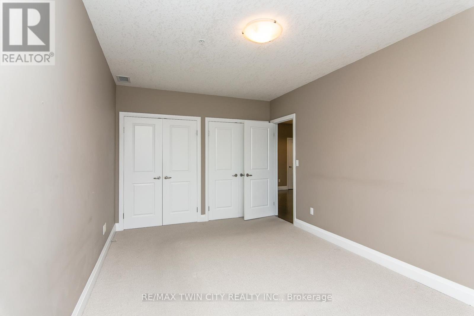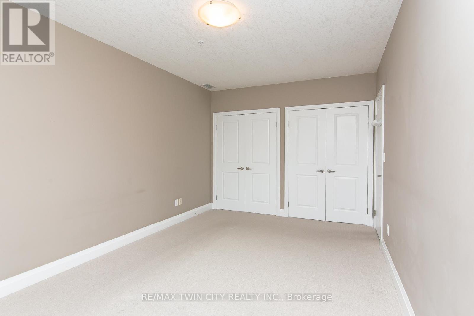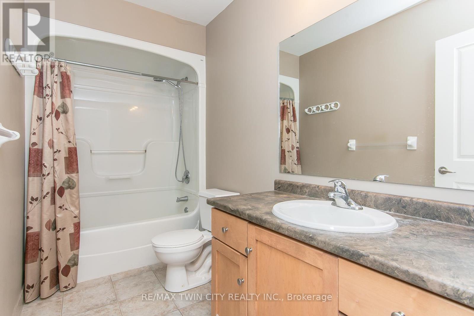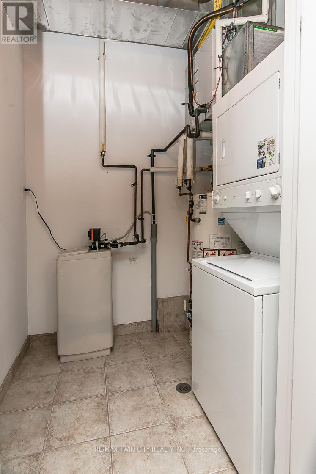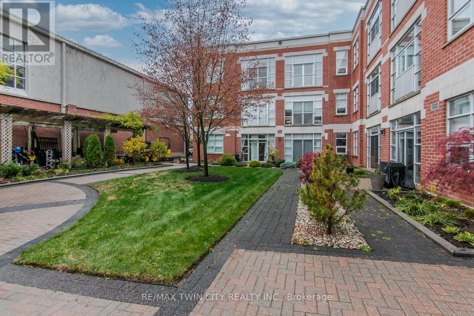211 - 165 Duke Street E Kitchener, Ontario N2H 6T8
$399,900Maintenance, Insurance, Common Area Maintenance, Water, Parking
$524.06 Monthly
Maintenance, Insurance, Common Area Maintenance, Water, Parking
$524.06 MonthlyStep into this bright and spacious 1-bedroom, 1 4pc bathroom condo perfectly located in the vibrant core of downtown Kitchener. Enjoy open-concept living, large windows that fill the space with natural light, and a functional layout ideal for professionals or first-time buyers. Gleaming hardwood flooring in the living room and dining area and carpet in the large primary bedroom. The kitchen features maple cabinets with lots of storage and stone countertops. In-suite laundry with additional storage space and separate locker. Underground parking for one vehicle is also included with this property! Party room and courtyard with gardens for residents personal enjoyment! Just steps away from the Kitchener Market, trendy restaurants, cafes, shopping, and public transit, this condo offers the ultimate in convenience and urban lifestyle. Whether you're commuting, exploring local attractions, or relaxing at home, this is the perfect place to call your own. (id:60365)
Property Details
| MLS® Number | X12525336 |
| Property Type | Single Family |
| CommunityFeatures | Pets Allowed With Restrictions |
| EquipmentType | Water Heater |
| Features | In Suite Laundry |
| ParkingSpaceTotal | 1 |
| RentalEquipmentType | Water Heater |
Building
| BathroomTotal | 1 |
| BedroomsAboveGround | 1 |
| BedroomsTotal | 1 |
| Age | 16 To 30 Years |
| Amenities | Storage - Locker |
| Appliances | Water Heater |
| BasementType | None |
| CoolingType | Central Air Conditioning |
| ExteriorFinish | Brick |
| FoundationType | Concrete |
| HeatingFuel | Natural Gas |
| HeatingType | Forced Air |
| SizeInterior | 900 - 999 Sqft |
| Type | Apartment |
Parking
| Underground | |
| Garage |
Land
| Acreage | No |
| ZoningDescription | D2 |
Rooms
| Level | Type | Length | Width | Dimensions |
|---|---|---|---|---|
| Main Level | Bathroom | 3.13 m | 1.5 m | 3.13 m x 1.5 m |
| Main Level | Bedroom | 3.13 m | 5.07 m | 3.13 m x 5.07 m |
| Main Level | Dining Room | 4.65 m | 2.55 m | 4.65 m x 2.55 m |
| Main Level | Kitchen | 3.26 m | 2.6 m | 3.26 m x 2.6 m |
| Main Level | Living Room | 4.66 m | 5.74 m | 4.66 m x 5.74 m |
| Main Level | Utility Room | 2.05 m | 1.73 m | 2.05 m x 1.73 m |
https://www.realtor.ca/real-estate/29084094/211-165-duke-street-e-kitchener
Dawn S. Peace
Salesperson
83 Erb Street W Unit B
Waterloo, Ontario N2L 6C2

