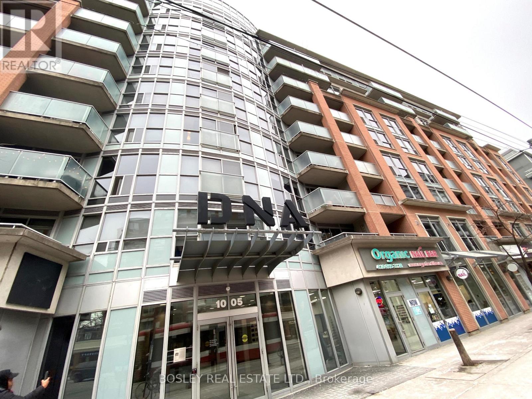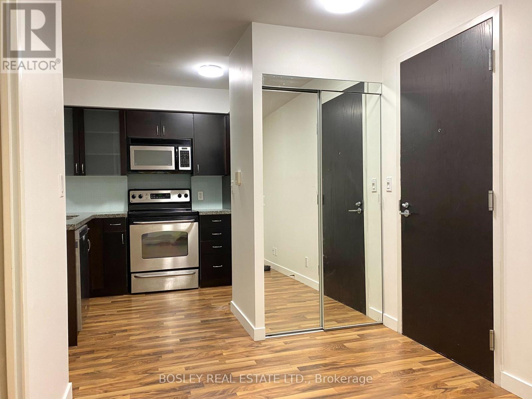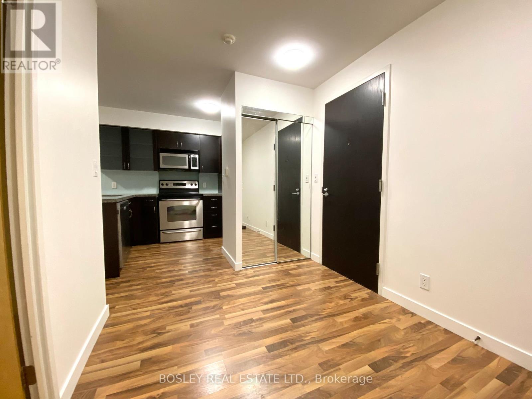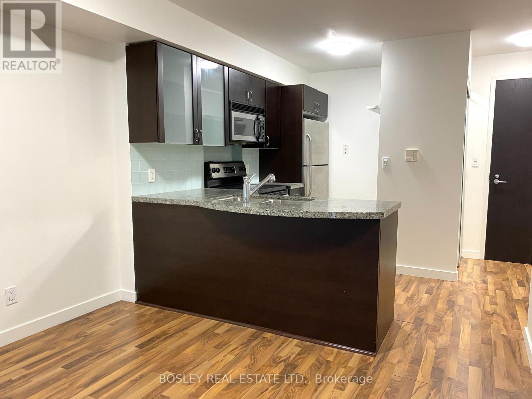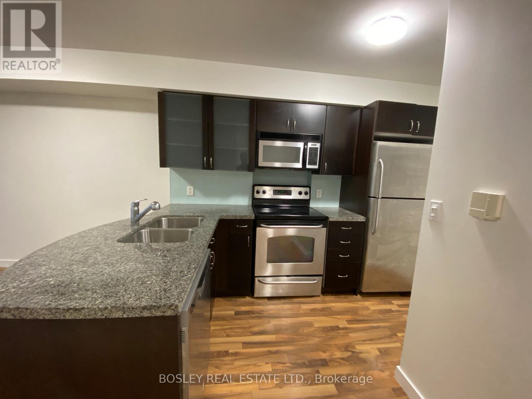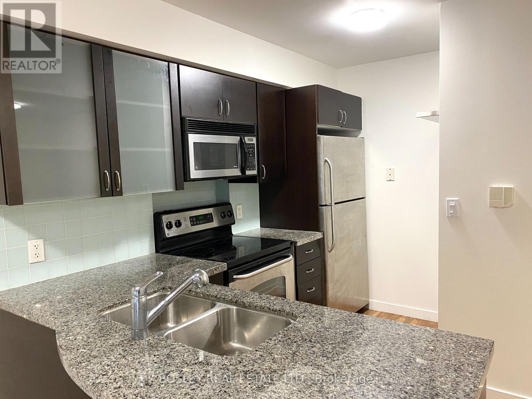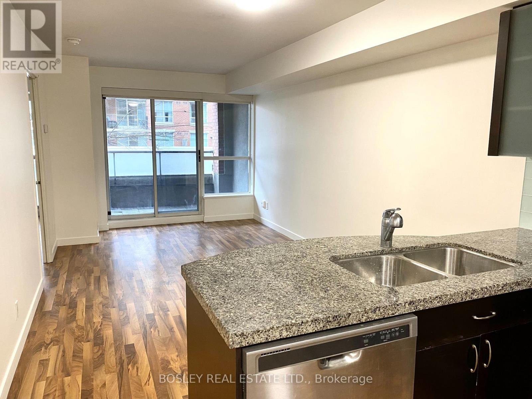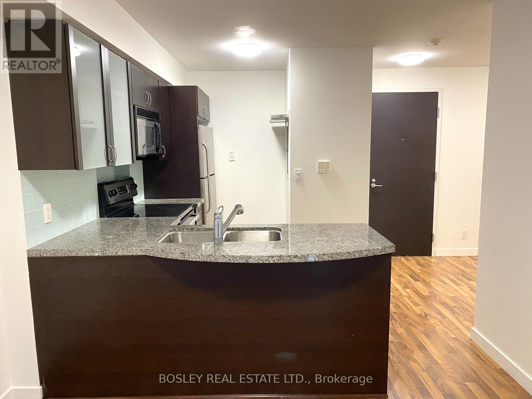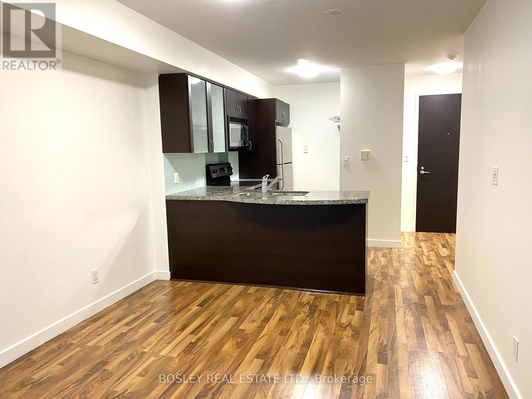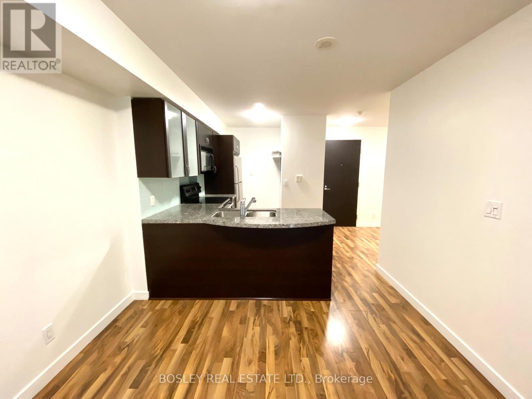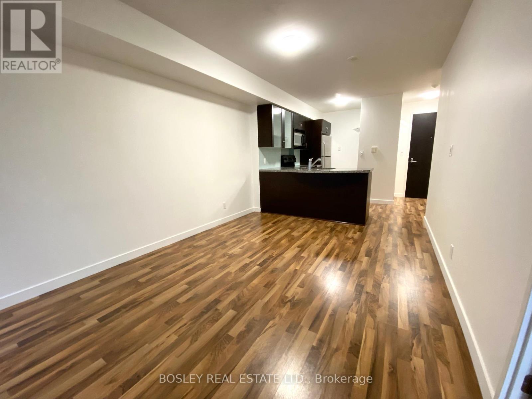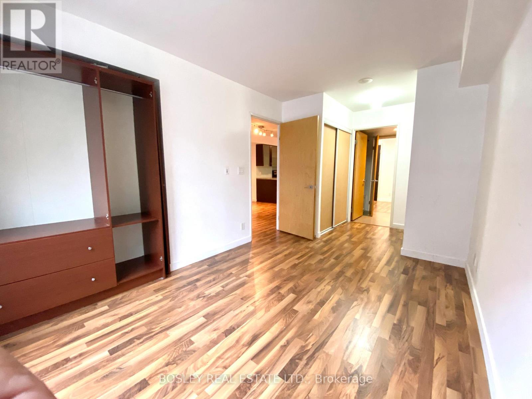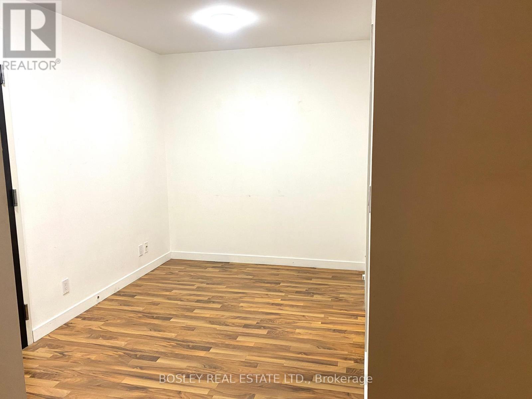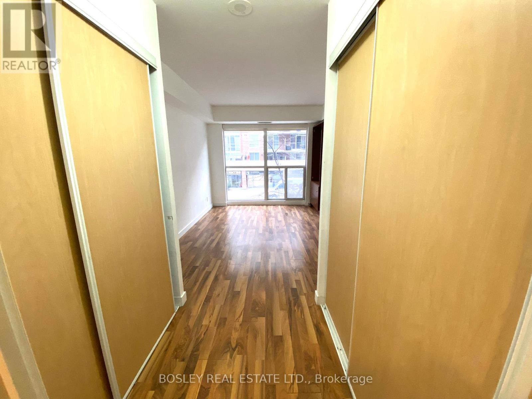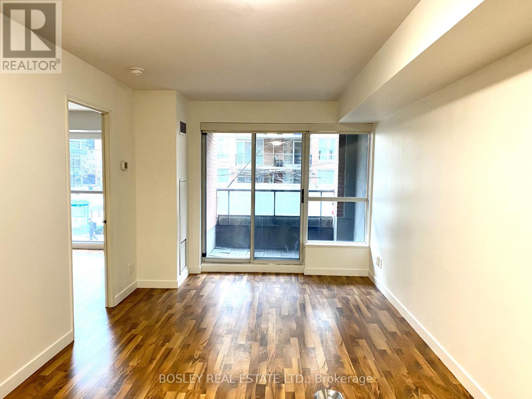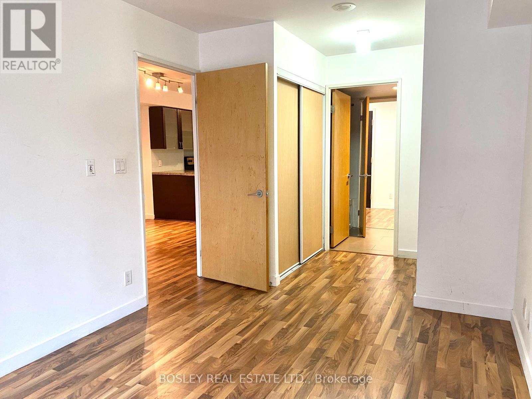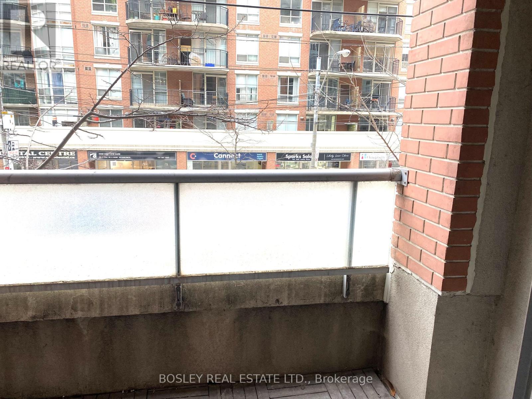211 - 1005 King Street Toronto, Ontario M6K 3M8
2 Bedroom
1 Bathroom
600 - 699 sqft
Central Air Conditioning
Forced Air
$2,150 Monthly
Your Opportunity To Live In Trendy King West! Spacious 1 + Den Loft Located In The DNA Building Is The Perfect Place To Call Home. Modern Layout With Balcony, The Building Boasts A Rooftop Terrace, Party Room, Gym, And Visitors Parking. Steps To TTC Entertainment District, Liberty Village, Queen West And Trinity Bellwoods Park. (id:60365)
Property Details
| MLS® Number | C12564076 |
| Property Type | Single Family |
| Community Name | Niagara |
| AmenitiesNearBy | Hospital, Park, Place Of Worship, Public Transit |
| CommunityFeatures | Pets Allowed With Restrictions |
| Features | Balcony |
| ParkingSpaceTotal | 1 |
Building
| BathroomTotal | 1 |
| BedroomsAboveGround | 1 |
| BedroomsBelowGround | 1 |
| BedroomsTotal | 2 |
| Age | 16 To 30 Years |
| Amenities | Security/concierge, Exercise Centre, Party Room, Visitor Parking, Storage - Locker |
| Appliances | Dishwasher, Dryer, Stove, Washer, Refrigerator |
| BasementType | None |
| CoolingType | Central Air Conditioning |
| ExteriorFinish | Brick |
| HeatingFuel | Natural Gas |
| HeatingType | Forced Air |
| SizeInterior | 600 - 699 Sqft |
| Type | Apartment |
Parking
| Underground | |
| Garage |
Land
| Acreage | No |
| LandAmenities | Hospital, Park, Place Of Worship, Public Transit |
Rooms
| Level | Type | Length | Width | Dimensions |
|---|---|---|---|---|
| Flat | Living Room | 5.03 m | 3.05 m | 5.03 m x 3.05 m |
| Flat | Dining Room | 5.03 m | 3.05 m | 5.03 m x 3.05 m |
| Flat | Kitchen | 3.05 m | 2.01 m | 3.05 m x 2.01 m |
| Flat | Primary Bedroom | 3.08 m | 2.69 m | 3.08 m x 2.69 m |
| Flat | Den | 3.08 m | 2.31 m | 3.08 m x 2.31 m |
https://www.realtor.ca/real-estate/29123855/211-1005-king-street-toronto-niagara-niagara
Clive Mclean
Salesperson
Bosley Real Estate Ltd.
1108 Queen Street West
Toronto, Ontario M6J 1H9
1108 Queen Street West
Toronto, Ontario M6J 1H9

