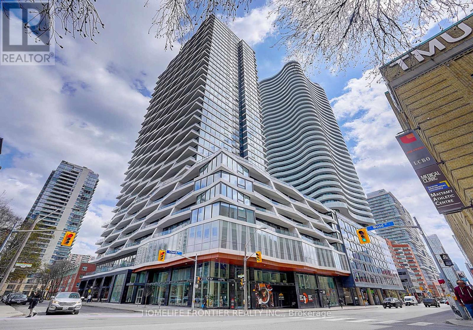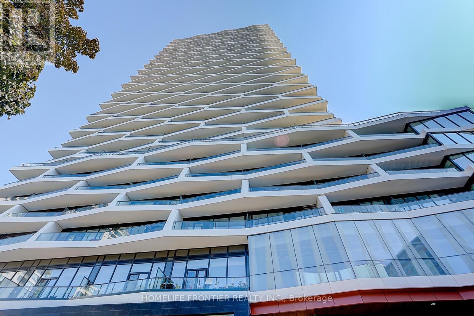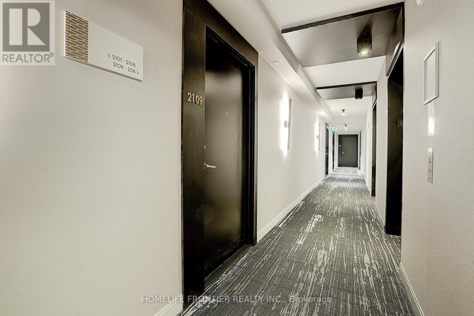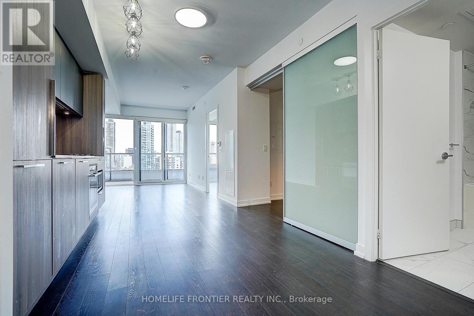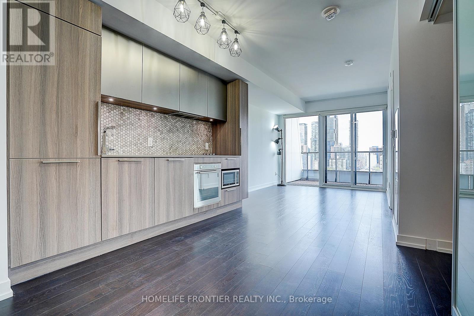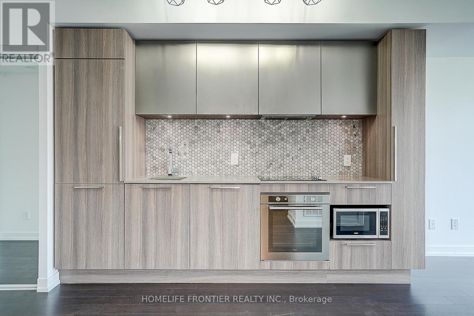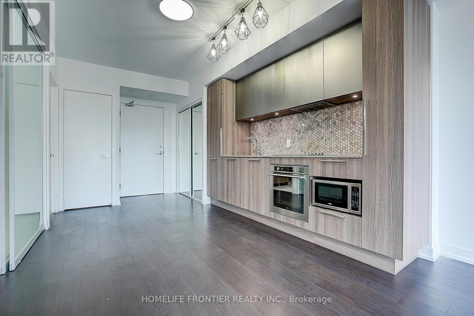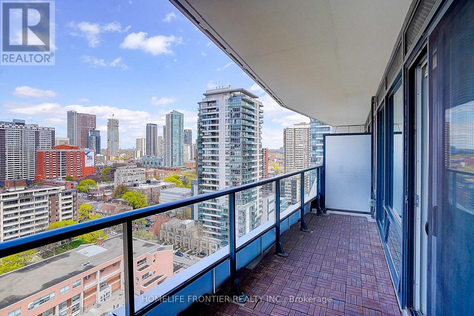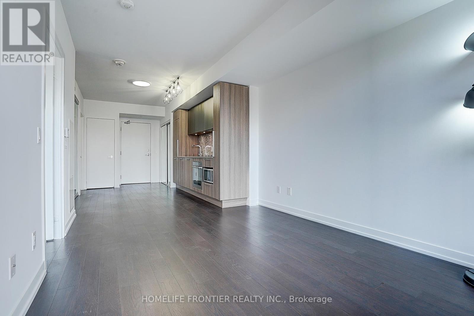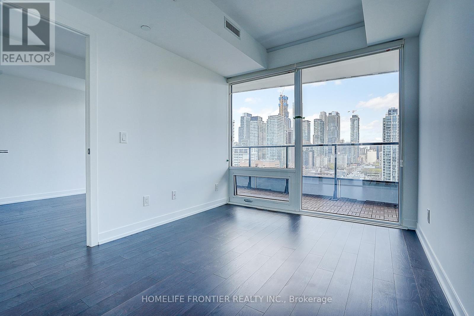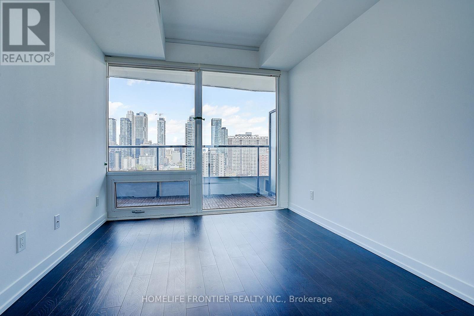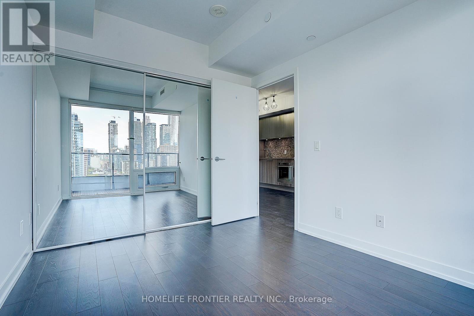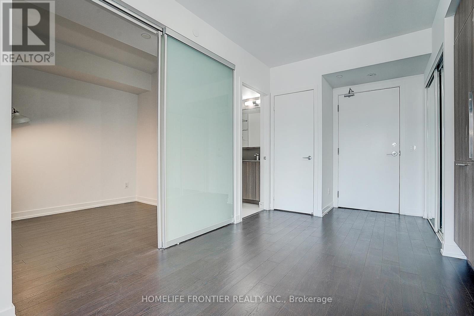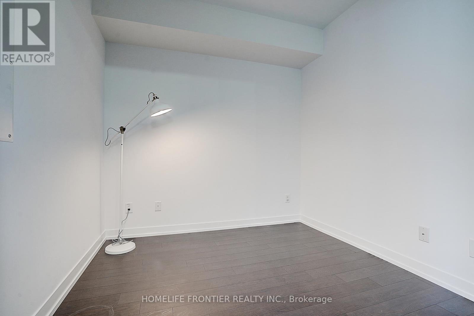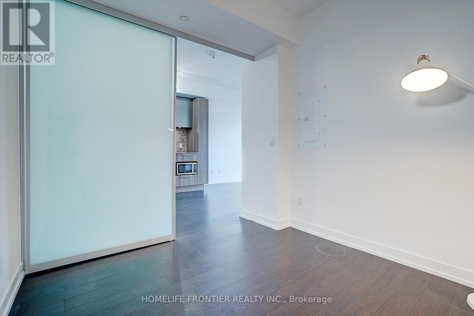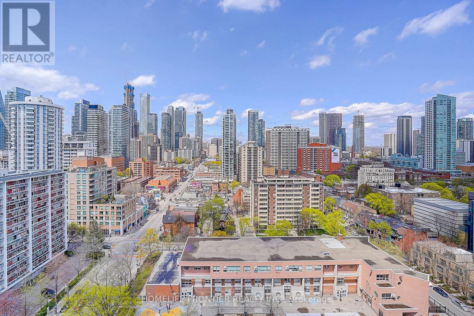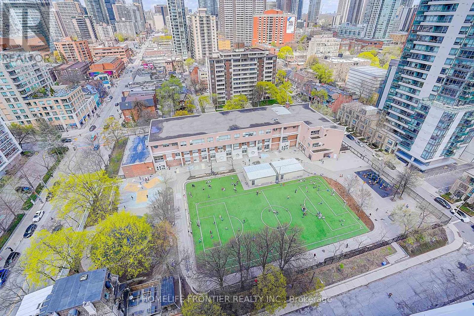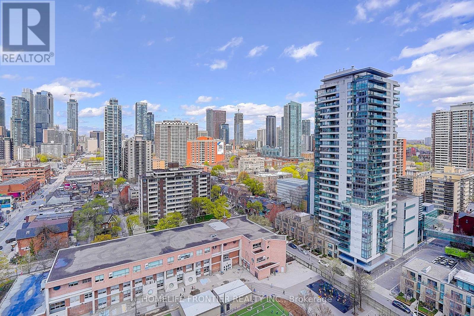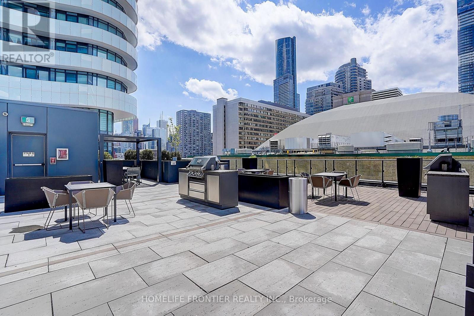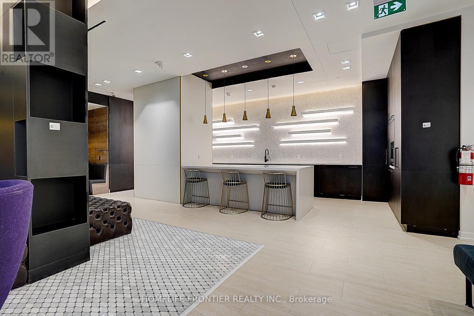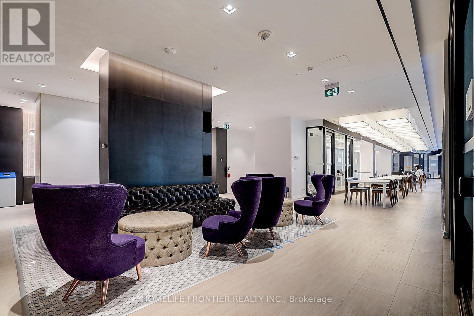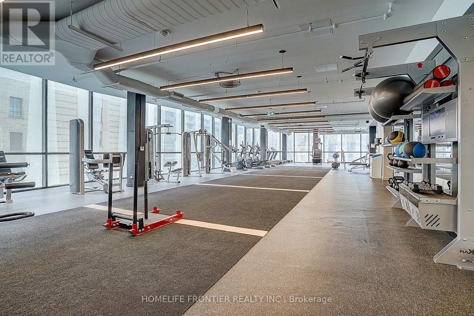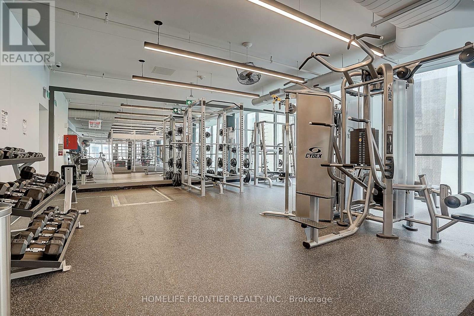2109 - 85 Wood Street Toronto, Ontario M4Y 0E8
$599,000Maintenance, Heat, Common Area Maintenance, Insurance
$374.86 Monthly
Maintenance, Heat, Common Area Maintenance, Insurance
$374.86 MonthlyWelcome to Axis Condos an iconic residence in the heart of downtown Toronto! This bright and modern 1-bedroom + den unit on the 21st floor offers stunning unobstructed city views, floor-to-ceiling windows, and a functional open-concept layout. The sleek kitchen features integrated appliances, quartz countertops, and a stylish backsplash. Spacious den can be used as a home office or second bedroom. Steps to College Subway Station, Toronto Metropolitan University, U of T, hospitals, Eaton Centre, grocery stores, and top restaurants. World-class amenities include 24-hr concierge, rooftop terrace, fully equipped fitness centre, business co-working space, guest suites, and more. Ideal for investors or end-users looking to live in one of Toronto's most vibrant neighbourhoods. (id:60365)
Property Details
| MLS® Number | C12120122 |
| Property Type | Single Family |
| Community Name | Church-Yonge Corridor |
| CommunityFeatures | Pet Restrictions |
| Features | Carpet Free |
Building
| BathroomTotal | 1 |
| BedroomsAboveGround | 1 |
| BedroomsBelowGround | 1 |
| BedroomsTotal | 2 |
| Appliances | Dishwasher, Dryer, Microwave, Stove, Washer, Refrigerator |
| ArchitecturalStyle | Multi-level |
| CoolingType | Central Air Conditioning |
| ExteriorFinish | Concrete |
| HeatingFuel | Natural Gas |
| HeatingType | Forced Air |
| SizeInterior | 600 - 699 Sqft |
| Type | Apartment |
Parking
| Underground | |
| Garage |
Land
| Acreage | No |
Rooms
| Level | Type | Length | Width | Dimensions |
|---|---|---|---|---|
| Main Level | Living Room | 4 m | 3 m | 4 m x 3 m |
| Main Level | Kitchen | 3.5 m | 3 m | 3.5 m x 3 m |
| Main Level | Dining Room | 3 m | 3 m | 3 m x 3 m |
| Main Level | Bedroom | 3.5 m | 3 m | 3.5 m x 3 m |
| Main Level | Den | 3 m | 2.25 m | 3 m x 2.25 m |
Joonghyun Ahn
Salesperson
7620 Yonge Street Unit 400
Thornhill, Ontario L4J 1V9

