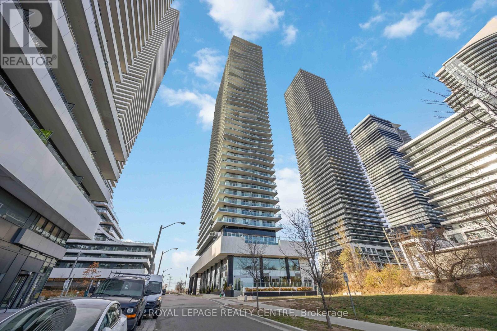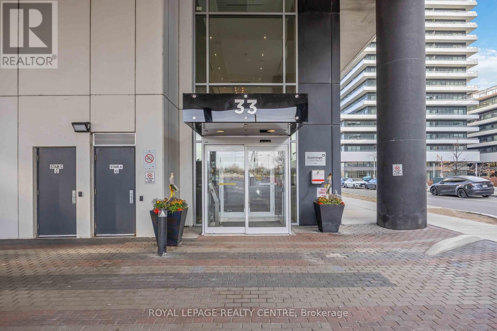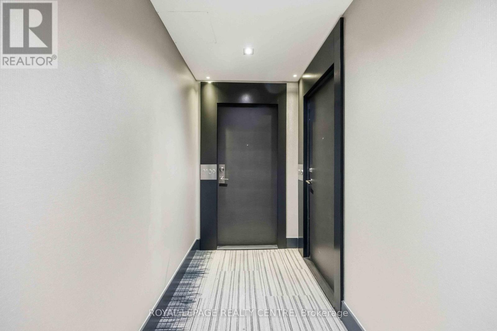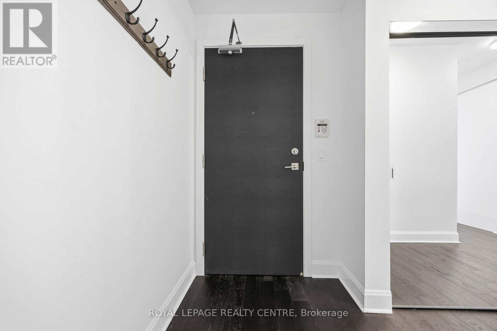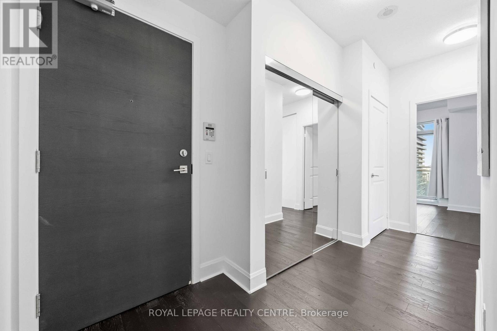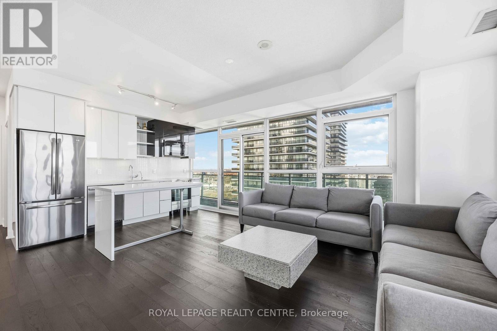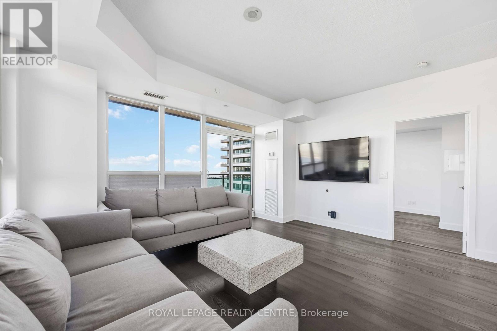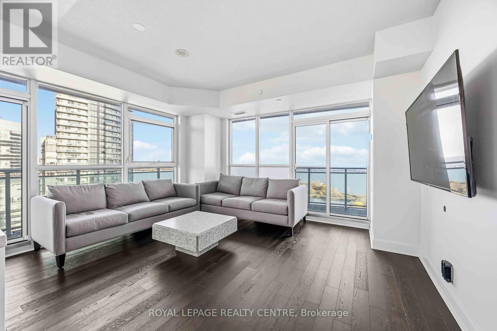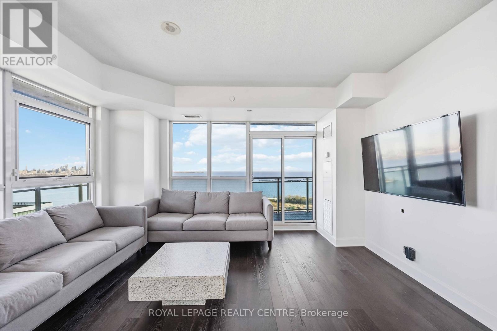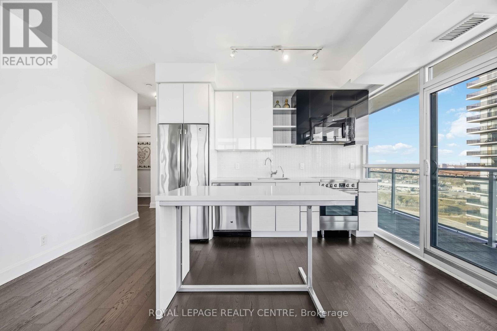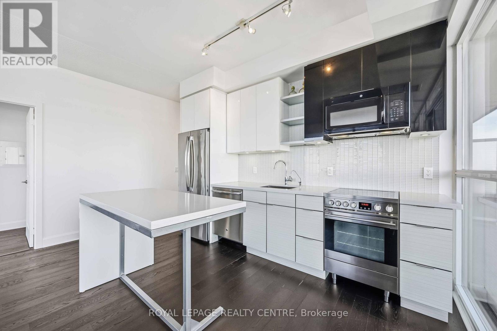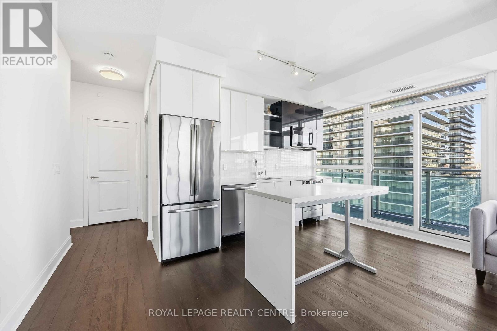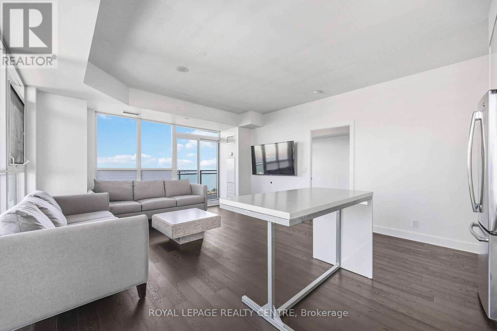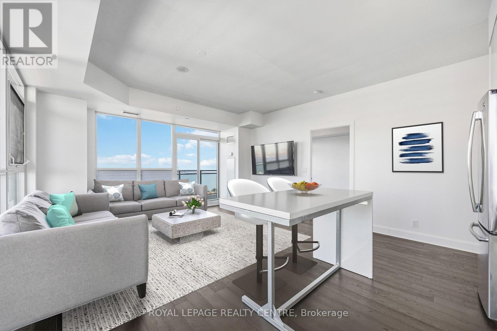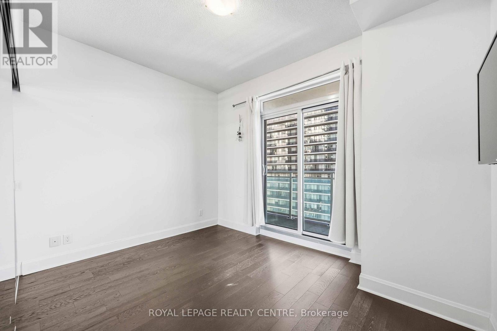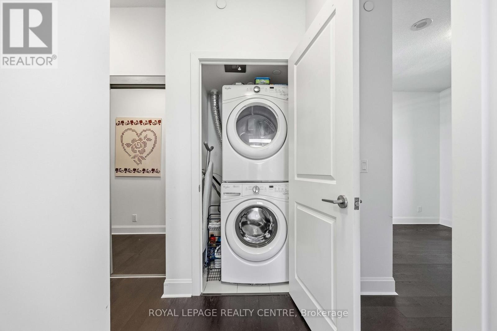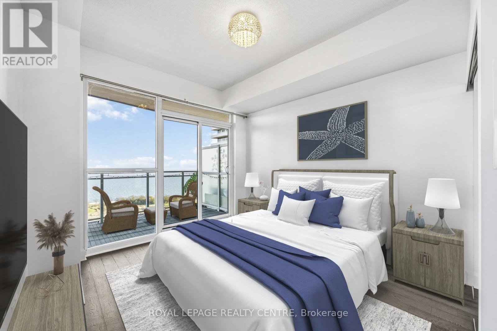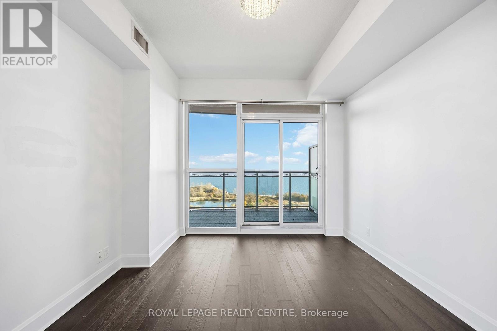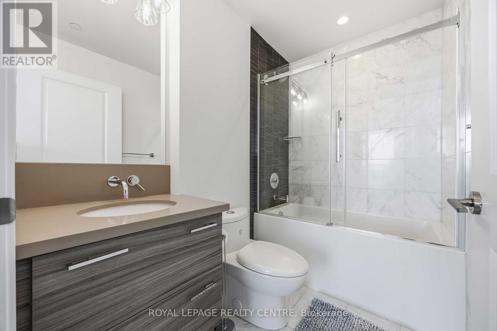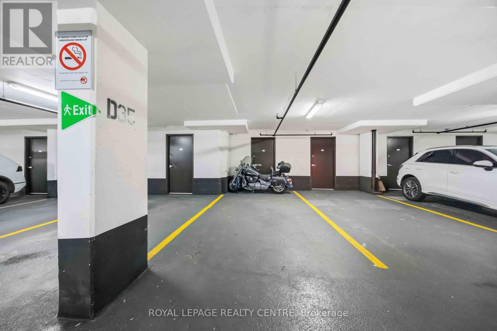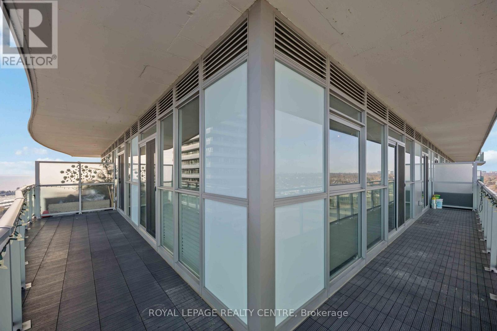2109 - 33 Shore Breeze Drive W Toronto, Ontario M8V 1A1
$799,900Maintenance, Common Area Maintenance, Insurance, Parking
$842.42 Monthly
Maintenance, Common Area Maintenance, Insurance, Parking
$842.42 MonthlyWelcome to the Jade Waterfront Condos. Discover a Truly Exceptional Residence Within a Highly Sought-After Building featuring 5 star amenities, party/event room, gym, guest suites, theater, outdoor pool and bbq area, security, the list goes on....This Beautiful Two Bedroom condo is Defined by Its Spectacular, Sweeping Southeast Views of Lake Ontario and the Iconic Toronto Skyline, Including the CN Tower. The Expansive 367 Sq Ft Wrap Around Balcony is a Private Oasis, Offering the Perfect Space for Outdoor Entertaining or Enjoying Your Morning Coffee With an Unparalleled Backdrop. This Incredible Outdoor Space Also Features a Convenient Exterior Storage Unit. Inside, the Unit is Bathed in Natural Light, Featuring Elegant 9-Foot Ceilings and Sophisticated Engineered Hardwood Floors Throughout. The Modern Kitchen is Appointed with Sleek Stainless Steel Appliances. Thoughtful Design Allows for Seamless Indoor-Outdoor Living with Four Separate Walk-Outs Directly onto the Balcony. Practicality Meets Luxury with In-Suite Stacked Washer/Dryer, An Exclusive Extra Large Parking Spot and a Dedicated Storage Locker. Experience Premium Condominium Living Where the View is an Ever-Changing Masterpiece. (id:60365)
Property Details
| MLS® Number | W12576768 |
| Property Type | Single Family |
| Community Name | Mimico |
| CommunityFeatures | Pets Allowed With Restrictions |
| Features | Balcony, Carpet Free |
| ParkingSpaceTotal | 1 |
Building
| BathroomTotal | 2 |
| BedroomsAboveGround | 2 |
| BedroomsTotal | 2 |
| Amenities | Storage - Locker |
| Appliances | Dishwasher, Dryer, Stove, Washer, Refrigerator |
| BasementType | None |
| CoolingType | Central Air Conditioning |
| ExteriorFinish | Concrete |
| FlooringType | Hardwood |
| HeatingFuel | Natural Gas |
| HeatingType | Forced Air |
| SizeInterior | 800 - 899 Sqft |
| Type | Apartment |
Parking
| Underground | |
| Garage |
Land
| Acreage | No |
Rooms
| Level | Type | Length | Width | Dimensions |
|---|---|---|---|---|
| Main Level | Living Room | 6.14 m | 4.56 m | 6.14 m x 4.56 m |
| Main Level | Dining Room | 6.14 m | 4.56 m | 6.14 m x 4.56 m |
| Main Level | Kitchen | 6.14 m | 4.56 m | 6.14 m x 4.56 m |
| Main Level | Primary Bedroom | 3.92 m | 3.2 m | 3.92 m x 3.2 m |
| Main Level | Bedroom 2 | 3.3 m | 2.8 m | 3.3 m x 2.8 m |
https://www.realtor.ca/real-estate/29136886/2109-33-shore-breeze-drive-w-toronto-mimico-mimico
Chris Zborowski
Broker
2150 Hurontario Street
Mississauga, Ontario L5B 1M8
Matt Zborowski
Salesperson
2150 Hurontario Street
Mississauga, Ontario L5B 1M8
Radek Kowanski
Salesperson
2150 Hurontario Street
Mississauga, Ontario L5B 1M8

