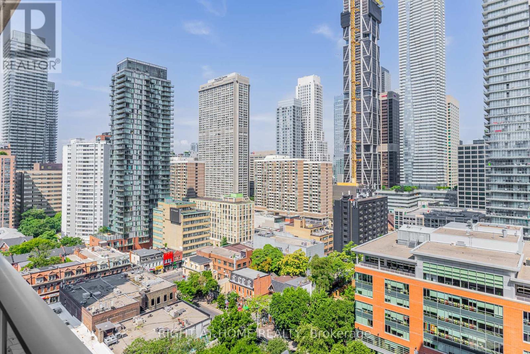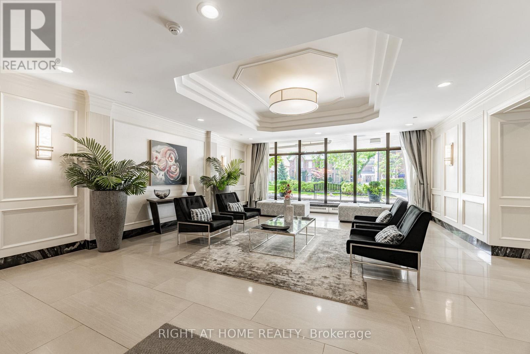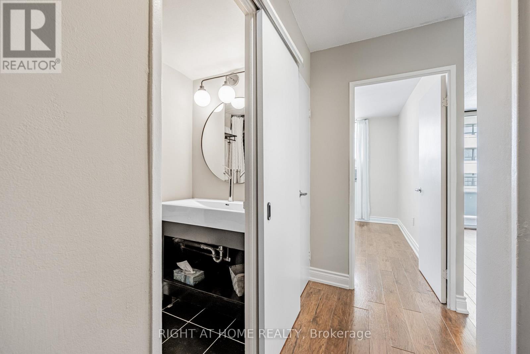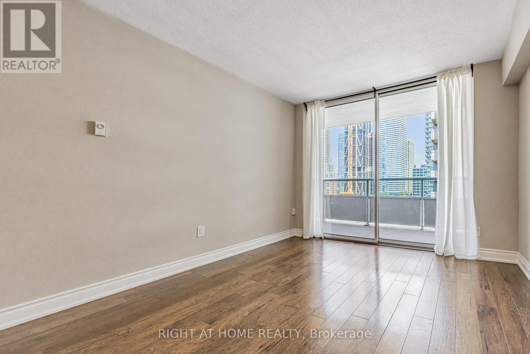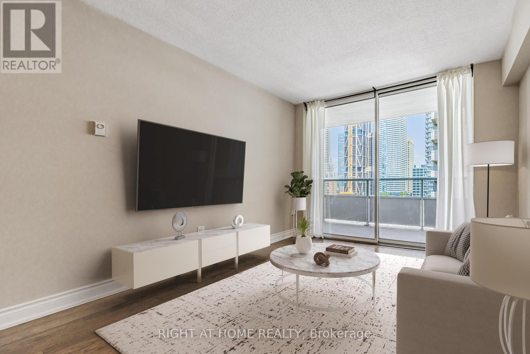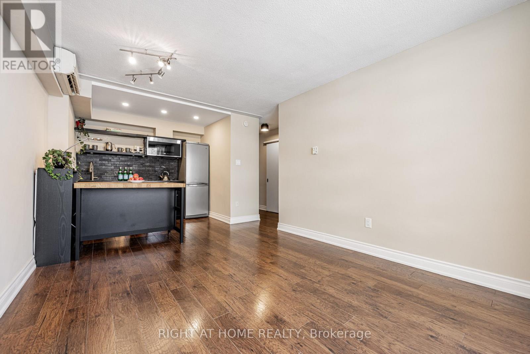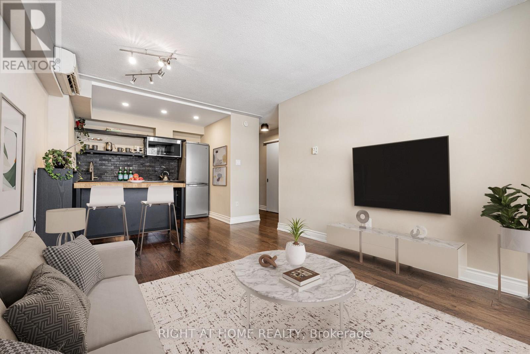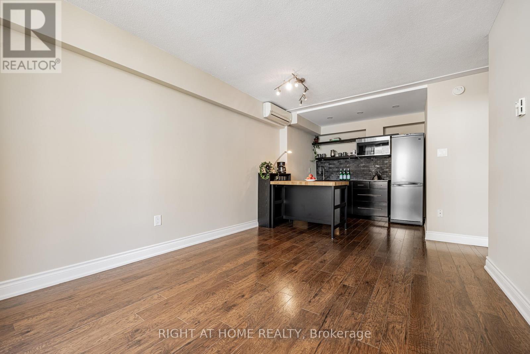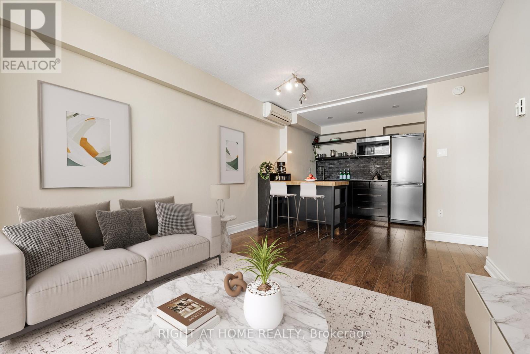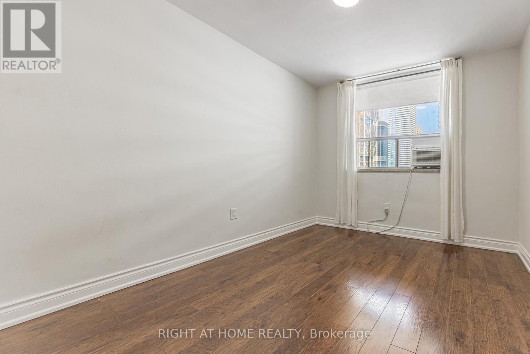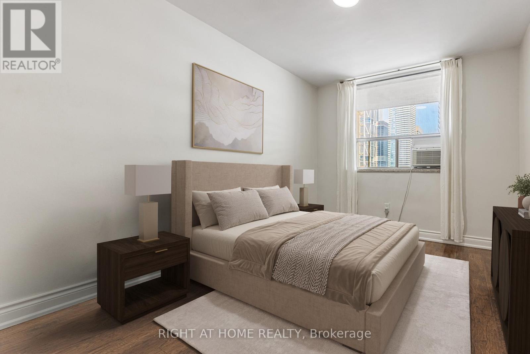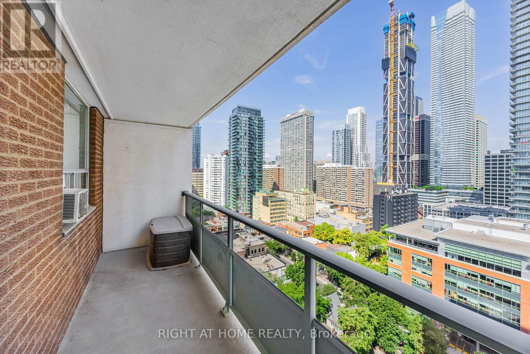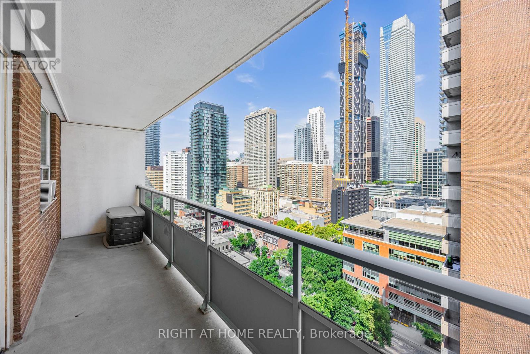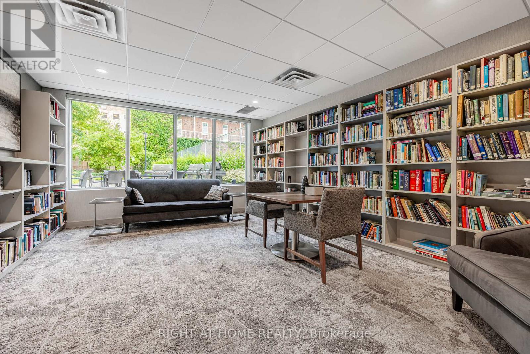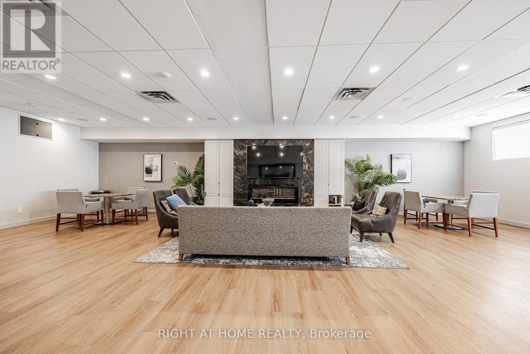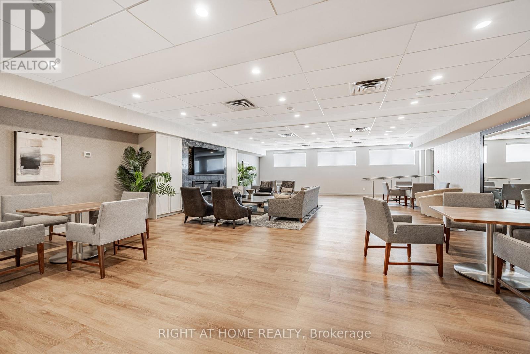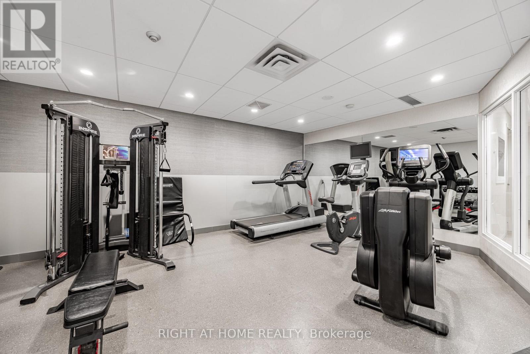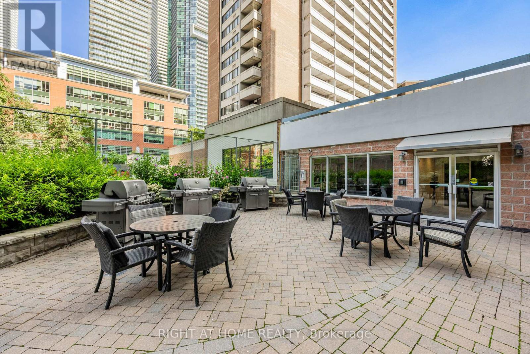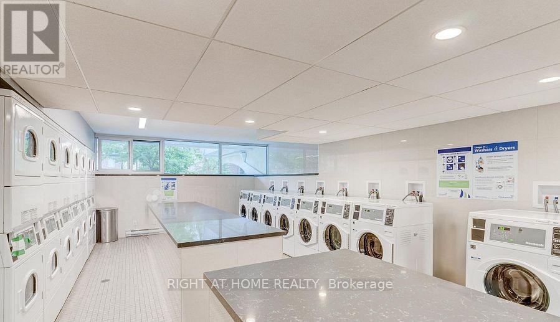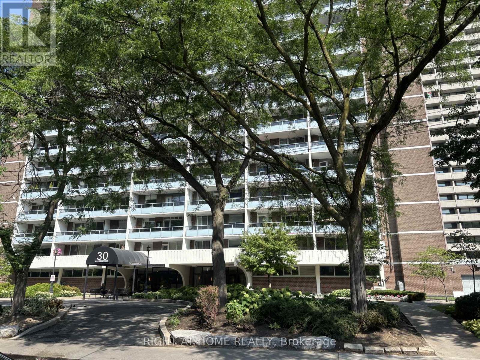2109 - 30 Gloucester Street Toronto, Ontario M4Y 1L8
$415,000Maintenance, Heat, Water, Common Area Maintenance, Electricity
$747.28 Monthly
Maintenance, Heat, Water, Common Area Maintenance, Electricity
$747.28 MonthlyUrban Style at Gloucester Gate. Step into this charming one-bedroom unit at 30 Gloucester Street, where every inch is designed for city living. Efficiently designed, this bright and open suite maximizes every detail. The kitchen, with its modern and sleek appliances(cooktop with convection oven above), lends a chic, metropolitan feel. The clean lines and layout evoke that unmistakable New York vibe, thanks to its prime downtown core location with views of the bustling skyline and soaring new high-rise condos. Ideal for first-time buyers, pied-a-terre seekers, and investors alike. Enjoy unbeatable downtown access steps from Yonge Street and the subway, trendy cafes, notable dining destinations, nearby shopping at Eaton's Center, Yorkville, Wellesley Community Center, ROM, and U of T. Building amenities include a large balcony, outdoor BBQ area, library, exercise room, party room and an outdoor enclosed dog park. Live in a vibrant neighbourhood that offers diversity and sustainability, where culture, convenience, and community go hand in hand seamlessly. **Property Taxes Included in Maintenance Fees** (id:60365)
Property Details
| MLS® Number | C12349787 |
| Property Type | Single Family |
| Community Name | Church-Yonge Corridor |
| CommunityFeatures | Pet Restrictions |
| Features | Balcony, Carpet Free |
| ParkingSpaceTotal | 1 |
| ViewType | City View |
Building
| BathroomTotal | 1 |
| BedroomsAboveGround | 1 |
| BedroomsTotal | 1 |
| Amenities | Visitor Parking, Party Room, Exercise Centre, Storage - Locker |
| Appliances | Cooktop, Dishwasher, Oven, Window Coverings, Refrigerator |
| CoolingType | Wall Unit |
| ExteriorFinish | Brick |
| FireProtection | Security System |
| FlooringType | Laminate |
| HeatingFuel | Electric |
| HeatingType | Radiant Heat |
| SizeInterior | 0 - 499 Sqft |
| Type | Apartment |
Parking
| Underground | |
| Garage |
Land
| Acreage | No |
Rooms
| Level | Type | Length | Width | Dimensions |
|---|---|---|---|---|
| Flat | Living Room | 3.6576 m | 3.2766 m | 3.6576 m x 3.2766 m |
| Flat | Dining Room | 3.6575 m | 3.2766 m | 3.6575 m x 3.2766 m |
| Flat | Kitchen | 2.667 m | 2.54 m | 2.667 m x 2.54 m |
| Flat | Primary Bedroom | 3.302 m | 2.921 m | 3.302 m x 2.921 m |
Nancy Borsellino
Salesperson
1396 Don Mills Rd Unit B-121
Toronto, Ontario M3B 0A7

