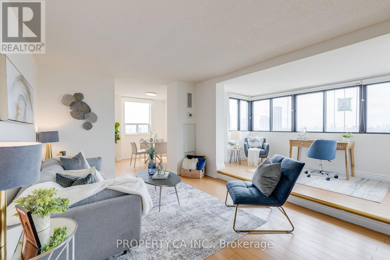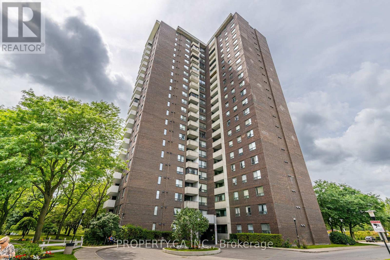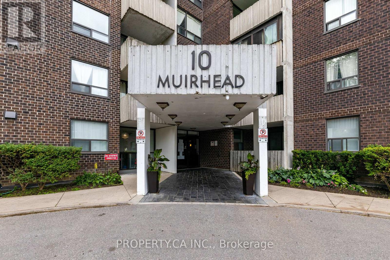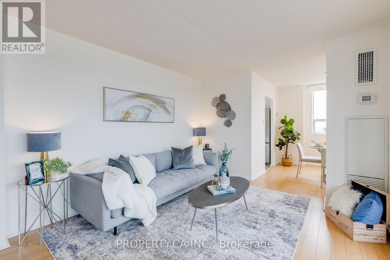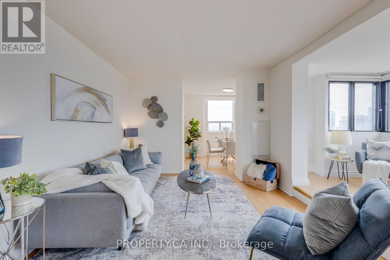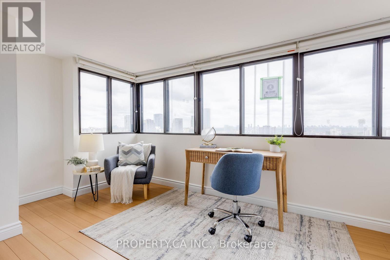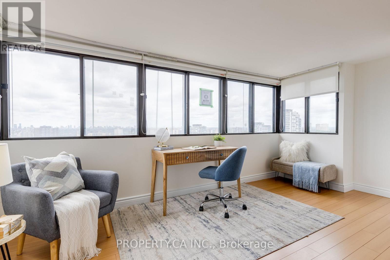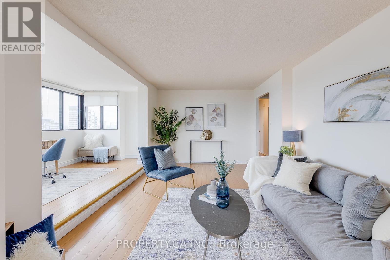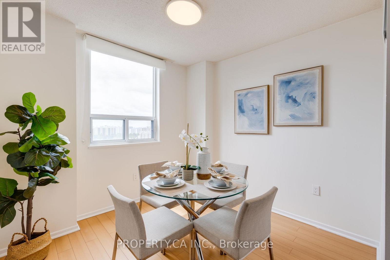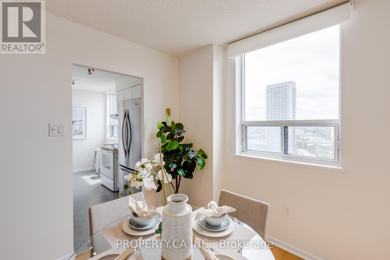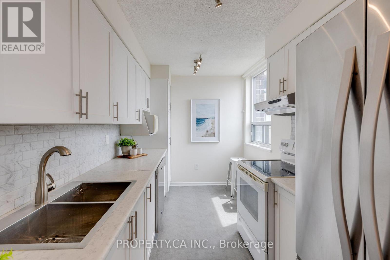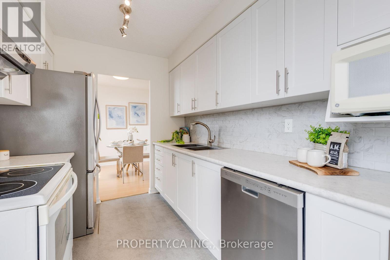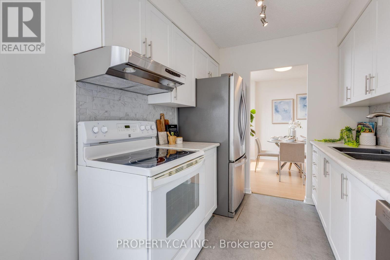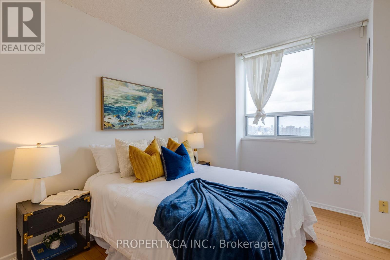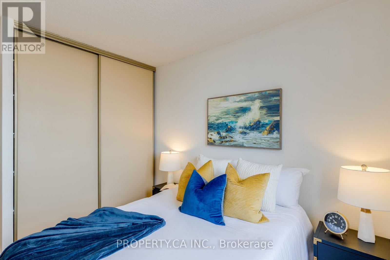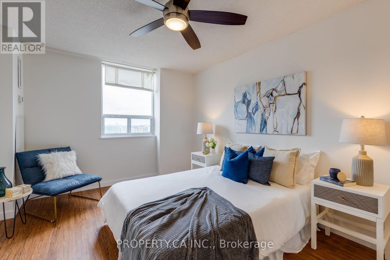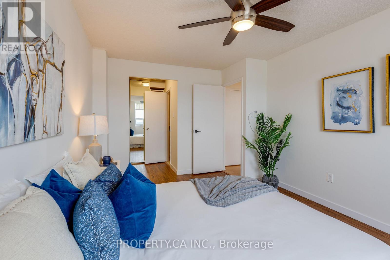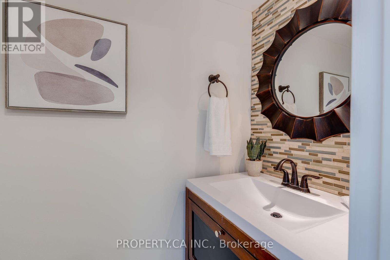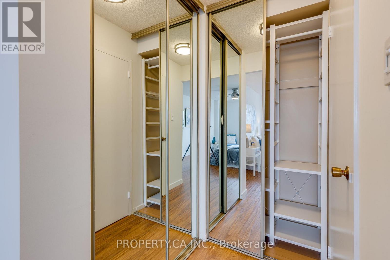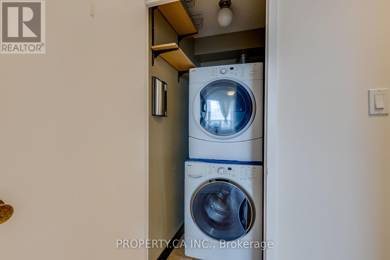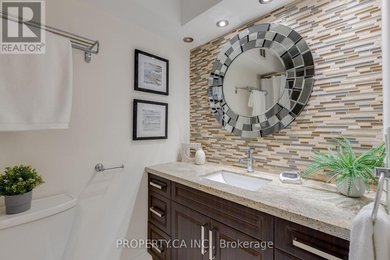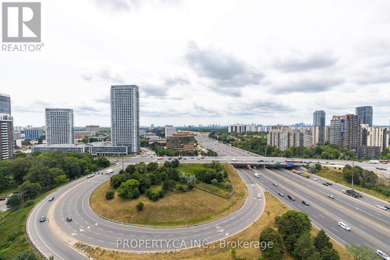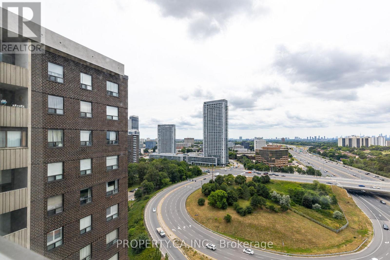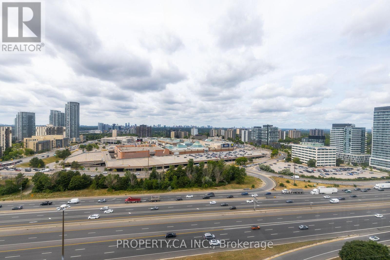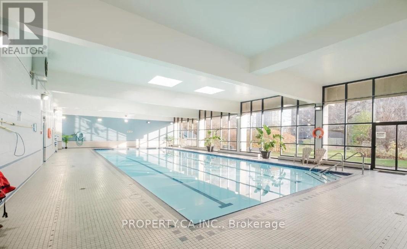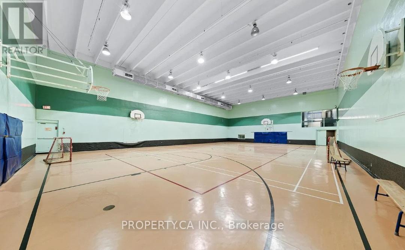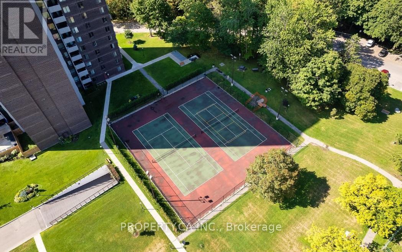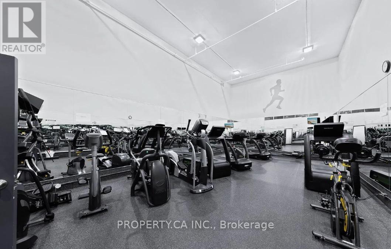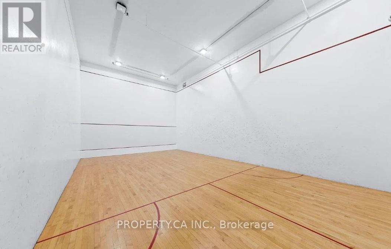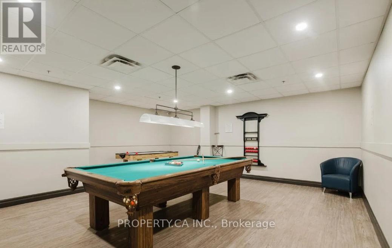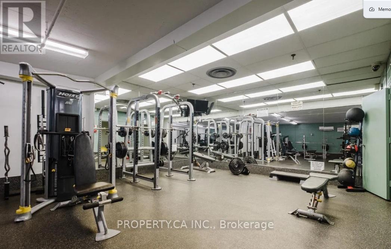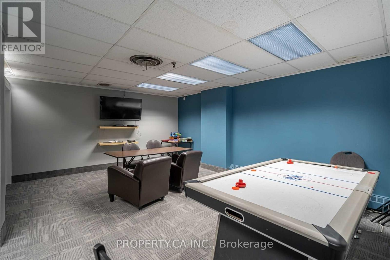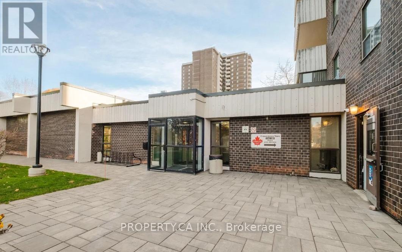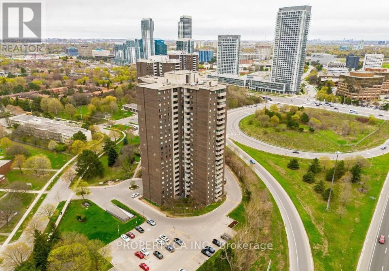2108 - 10 Muirhead Road Toronto, Ontario M2J 4P9
$509,999Maintenance, Heat, Water, Electricity, Cable TV
$973 Monthly
Maintenance, Heat, Water, Electricity, Cable TV
$973 MonthlyStep Into This Beautiful Sun-Soaked Condo Where Every Inch Is Thoughtfully Designed With Zero Wasted Space. Large Windows Along The Southwest-Facing Wall Fill The Unit With Natural Light And Warmth, Instantly Making The Space Feel Alive. The Enclosed Solarium Is The Perfect Spot For Your Home Office, Creative Corner, Or Cozy Reading Retreat. Enjoy The Open Concept Living Space Featuring Upgraded Kitchen Cabinet Doors, Sink, And Faucet, Plus Two Stylishly Renovated Bathrooms. The Spacious Primary Bedroom Includes A Private 2-Piece Ensuite For Added Comfort. Located In A Well-Managed Building With New Windows (2020) And Exceptional Amenities, Including An Indoor Pool, Gym, Sauna, Squash & Tennis Courts, Yoga Room, Basketball/Badminton Court, And On-Site General Store. With 24 Hour Security, A Gated Entrance, And Fair Maintenance Fees That Include All Utilities + Rec Center, Cable TV, And High Speed Internet, This Unit Checks All The Boxes. Great Connectivity To The Whole City With Easy Access To TTC (Don Mills Station), 404/DVP, And 401. Steps From Many Amenities Including Fairview Mall And Many High Ranking Schools. Everything You Need Is Right At Your Doorstep! ***Enclosed Balcony/Den Will Be Converted Back Into A Balcony Within The Next Year By Management*** (id:60365)
Property Details
| MLS® Number | C12310887 |
| Property Type | Single Family |
| Neigbourhood | Pleasant View |
| Community Name | Pleasant View |
| AmenitiesNearBy | Schools |
| CommunityFeatures | Pet Restrictions, Community Centre |
| Features | Elevator, Balcony, In Suite Laundry |
| ParkingSpaceTotal | 1 |
| PoolType | Indoor Pool |
| Structure | Squash & Raquet Court |
Building
| BathroomTotal | 2 |
| BedroomsAboveGround | 2 |
| BedroomsTotal | 2 |
| Amenities | Exercise Centre, Sauna, Storage - Locker |
| Appliances | Water Heater, Dishwasher, Dryer, Stove, Washer, Window Coverings, Refrigerator |
| CoolingType | Central Air Conditioning, Ventilation System |
| ExteriorFinish | Brick |
| FireplacePresent | Yes |
| FlooringType | Laminate |
| HalfBathTotal | 1 |
| HeatingFuel | Natural Gas |
| HeatingType | Forced Air |
| SizeInterior | 900 - 999 Sqft |
| Type | Apartment |
Parking
| Underground | |
| Garage |
Land
| Acreage | No |
| LandAmenities | Schools |
Rooms
| Level | Type | Length | Width | Dimensions |
|---|---|---|---|---|
| Main Level | Kitchen | 3.83 m | 2.28 m | 3.83 m x 2.28 m |
| Main Level | Dining Room | 2.98 m | 2.73 m | 2.98 m x 2.73 m |
| Main Level | Living Room | 5.77 m | 3.4 m | 5.77 m x 3.4 m |
| Main Level | Sunroom | 5 m | 1.87 m | 5 m x 1.87 m |
| Main Level | Bedroom 2 | 3.77 m | 2.65 m | 3.77 m x 2.65 m |
| Main Level | Bedroom | 6.16 m | 3.28 m | 6.16 m x 3.28 m |
| Main Level | Bathroom | 2.52 m | 1.46 m | 2.52 m x 1.46 m |
| Main Level | Bathroom | 1.6 m | 0.92 m | 1.6 m x 0.92 m |
| Main Level | Laundry Room | 1.46 m | 0.86 m | 1.46 m x 0.86 m |
Shar Banifatemi
Broker
36 Distillery Lane Unit 500
Toronto, Ontario M5A 3C4
Ehoud Chalom Elmalem
Salesperson
36 Distillery Lane Unit 500
Toronto, Ontario M5A 3C4

