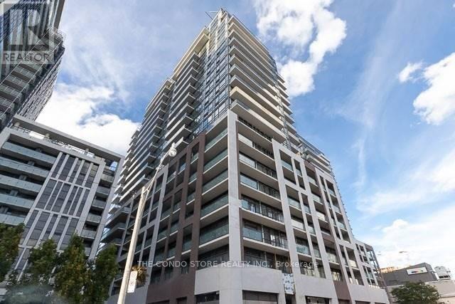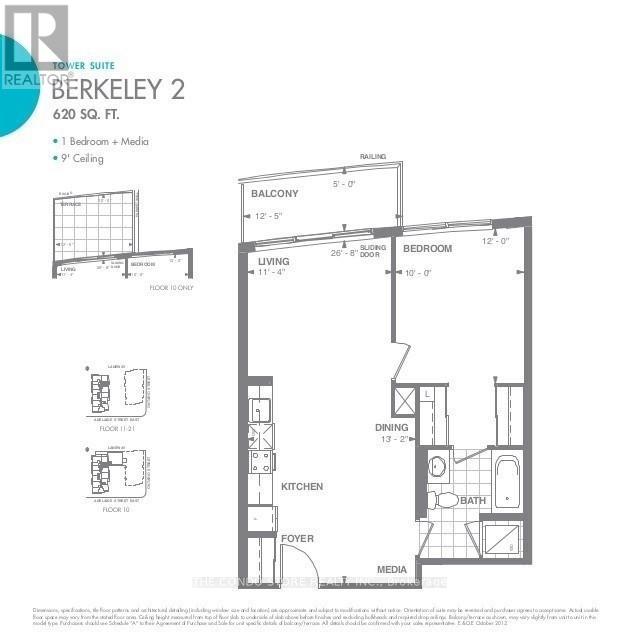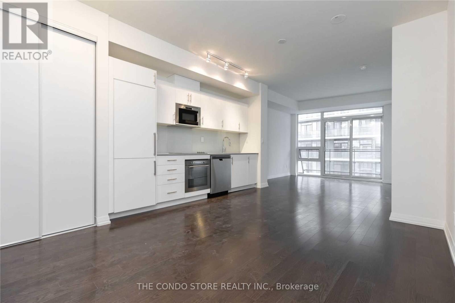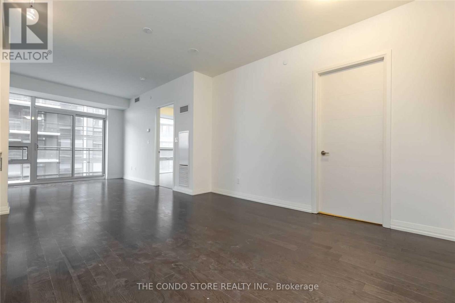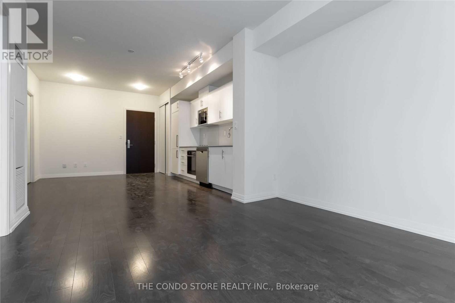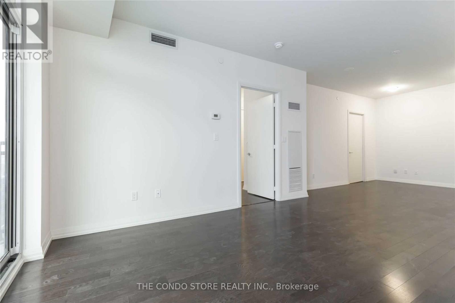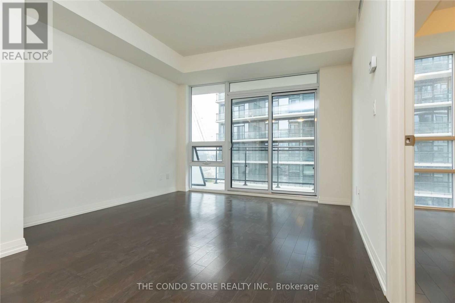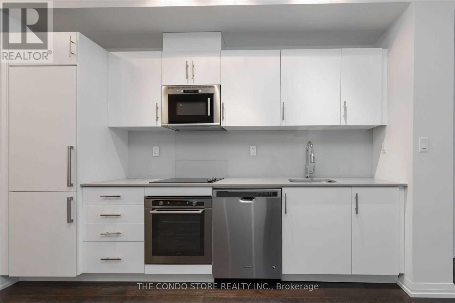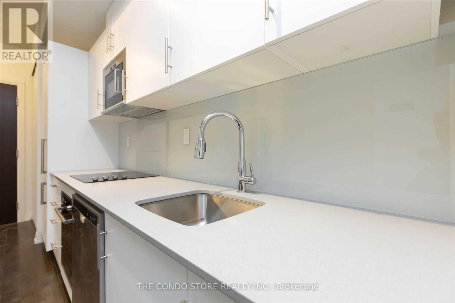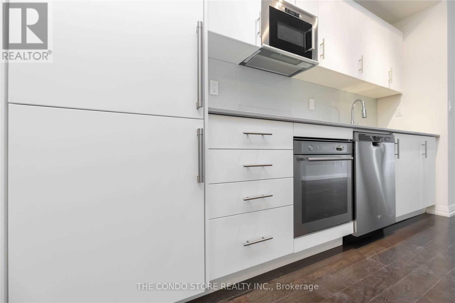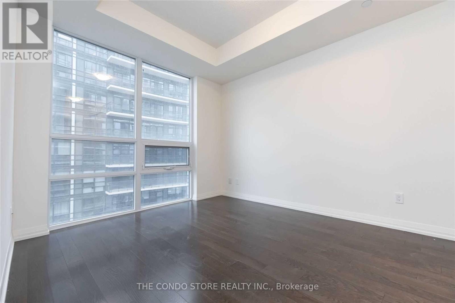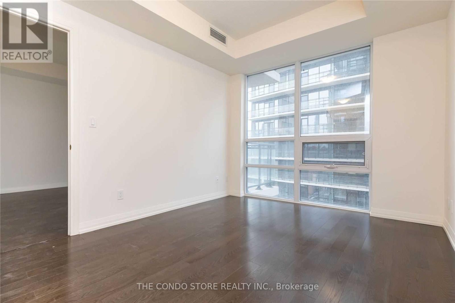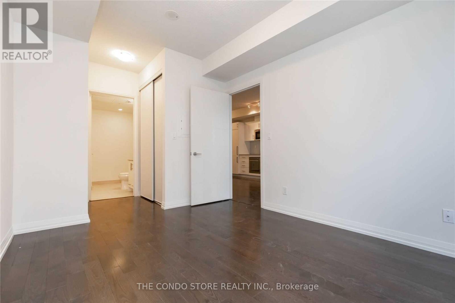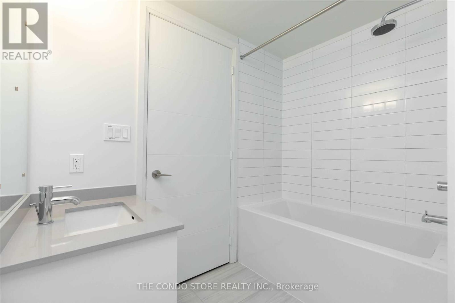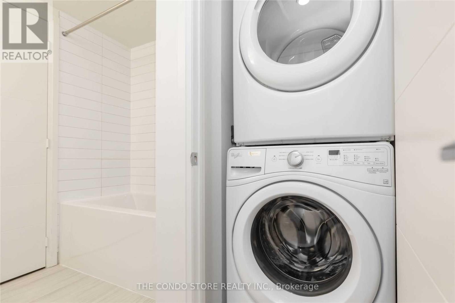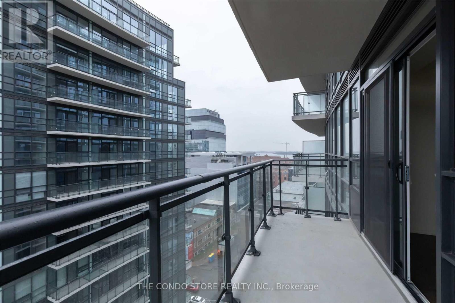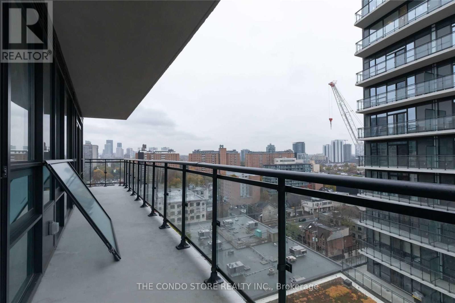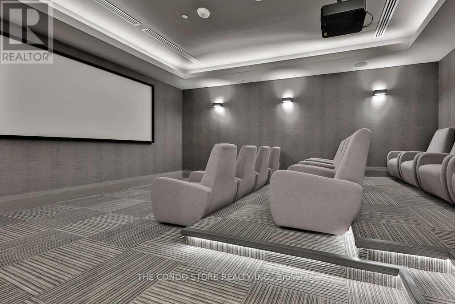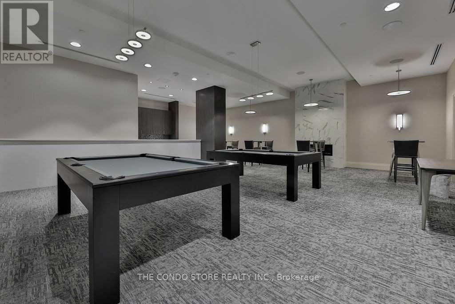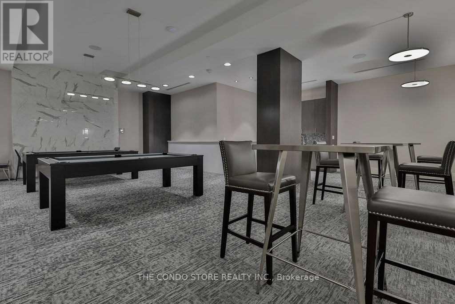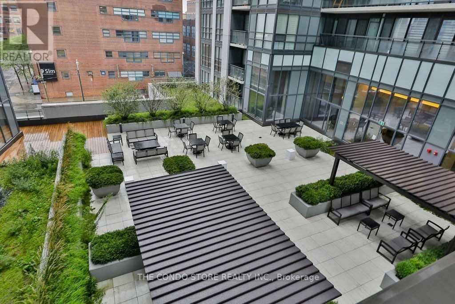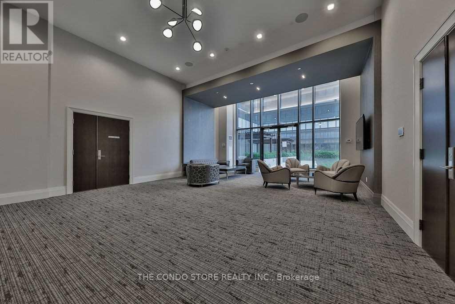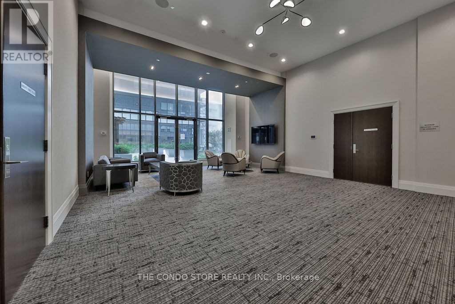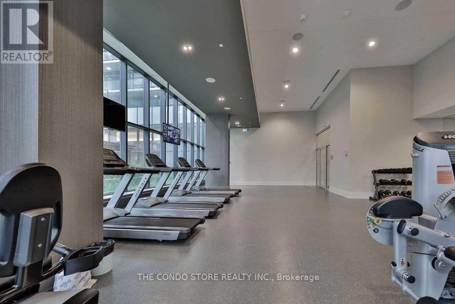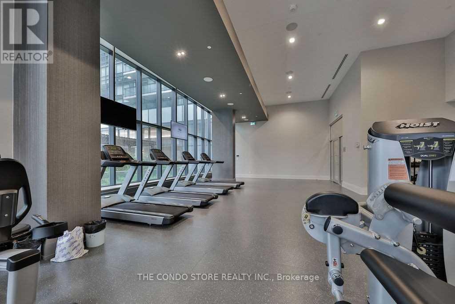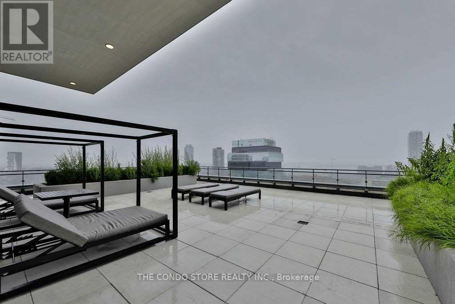2107 - 460 Adelaide Street E Toronto, Ontario M5A 1N4
1 Bedroom
1 Bathroom
600 - 699 sqft
Central Air Conditioning
Forced Air
$2,300 Monthly
Professionally Painted and cleaned, wonderfully maintained large 1 bedroom + study in a highly desirable area. Walk Score Of 97%, Pedestrian And Transit Paradise. Walking Distance To Pan-Am Facilities. Superb Layout. Real Livable Floorplan. Amenities: 24/7 Concierge, Lounge, Theatre Room, Games Room, Pet Spa, Fitness Club With Saunas And Yoga Classes, Party Room, Outdoor Terrace, Private Dining/ Party Room, Sky Deck With Breathtaking View! (id:60365)
Property Details
| MLS® Number | C12559396 |
| Property Type | Single Family |
| Community Name | Moss Park |
| AmenitiesNearBy | Park, Public Transit, Schools |
| CommunityFeatures | Pets Allowed With Restrictions |
| Features | Balcony, Carpet Free |
| ViewType | City View |
Building
| BathroomTotal | 1 |
| BedroomsAboveGround | 1 |
| BedroomsTotal | 1 |
| Age | 6 To 10 Years |
| Amenities | Security/concierge, Exercise Centre, Party Room, Storage - Locker |
| Appliances | Oven - Built-in, All |
| BasementType | None |
| CoolingType | Central Air Conditioning |
| ExteriorFinish | Concrete |
| FlooringType | Laminate |
| HeatingFuel | Natural Gas |
| HeatingType | Forced Air |
| SizeInterior | 600 - 699 Sqft |
| Type | Apartment |
Parking
| Underground | |
| Garage |
Land
| Acreage | No |
| LandAmenities | Park, Public Transit, Schools |
Rooms
| Level | Type | Length | Width | Dimensions |
|---|---|---|---|---|
| Ground Level | Living Room | 3.12 m | 3.45 m | 3.12 m x 3.45 m |
| Ground Level | Dining Room | 5 m | 4.01 m | 5 m x 4.01 m |
| Ground Level | Kitchen | 5 m | 4.01 m | 5 m x 4.01 m |
| Ground Level | Bedroom | 3.65 m | 3.04 m | 3.65 m x 3.04 m |
https://www.realtor.ca/real-estate/29118934/2107-460-adelaide-street-e-toronto-moss-park-moss-park
Mathieu Mcduff Fitzgerald
Salesperson
The Condo Store Realty Inc.
3190 Harvester Rd #201a
Burlington, Ontario L7N 3T1
3190 Harvester Rd #201a
Burlington, Ontario L7N 3T1

