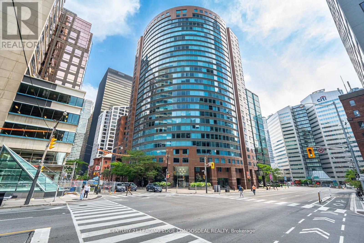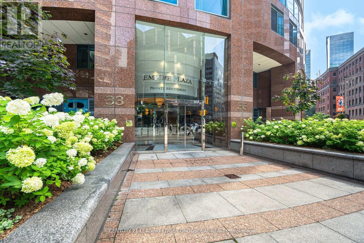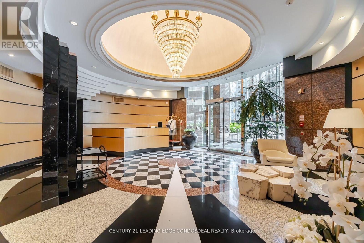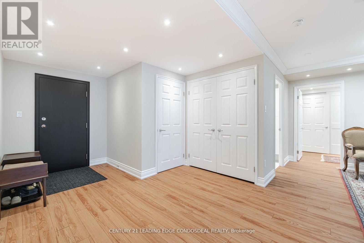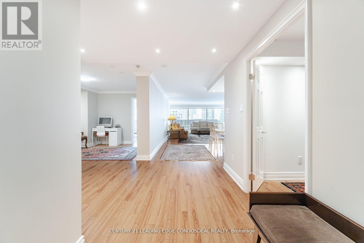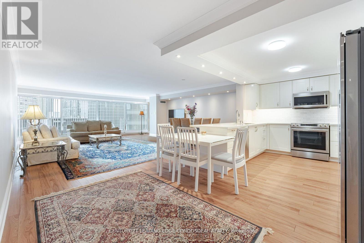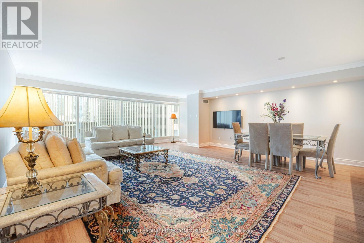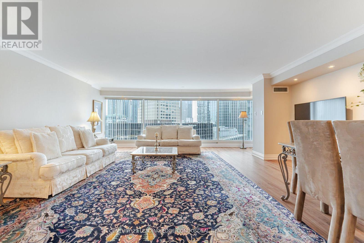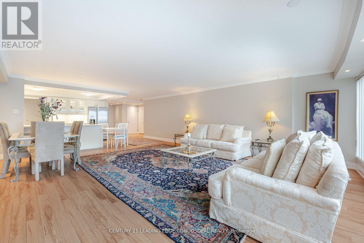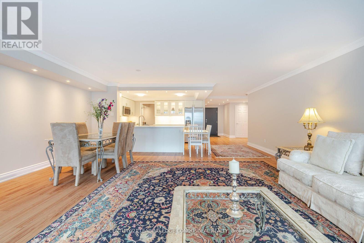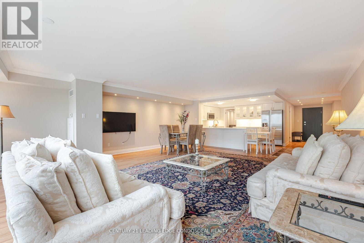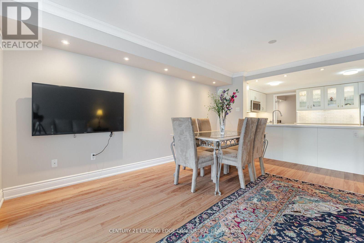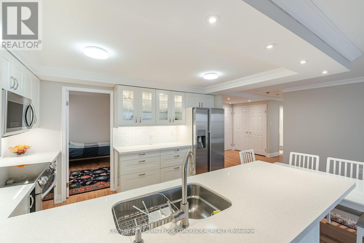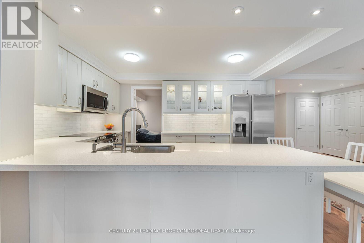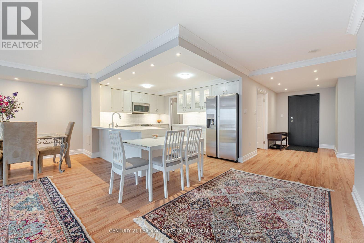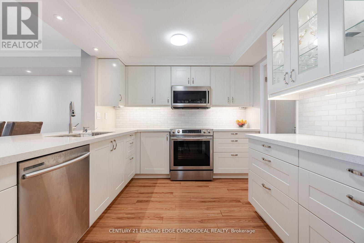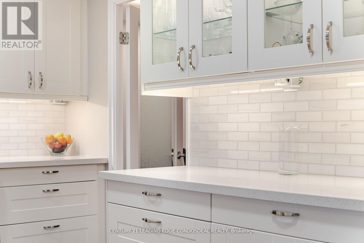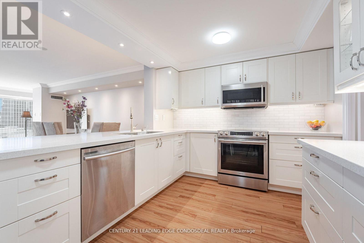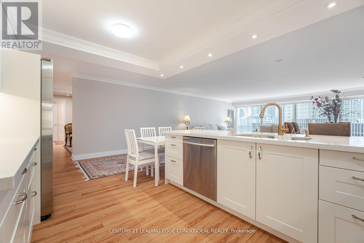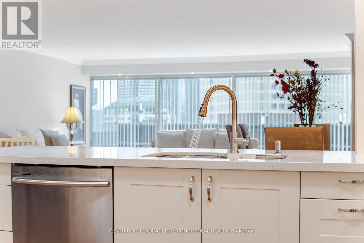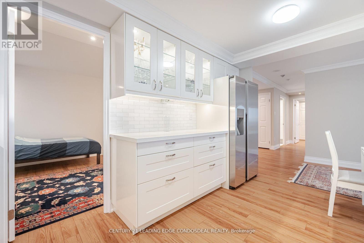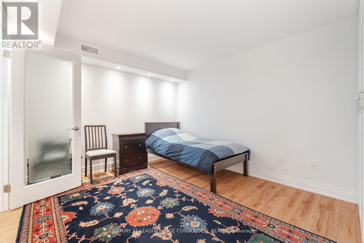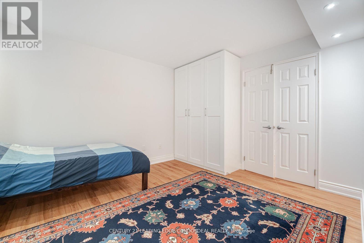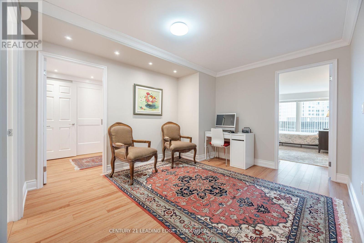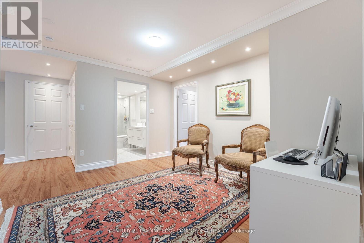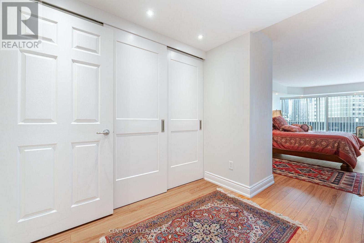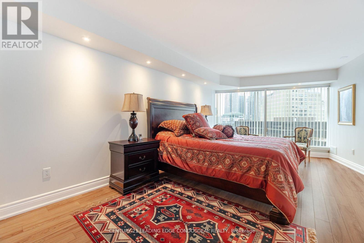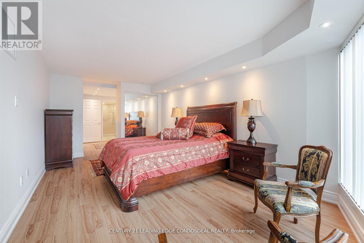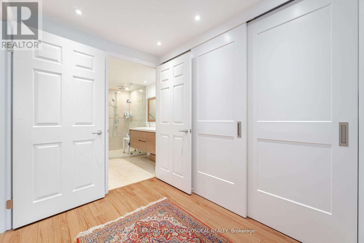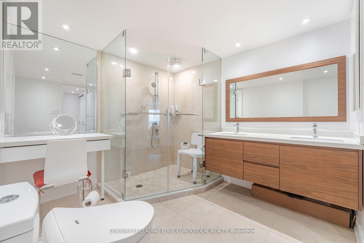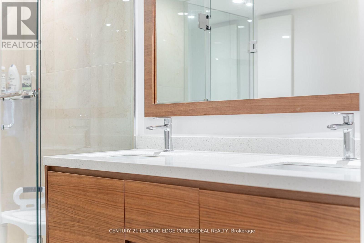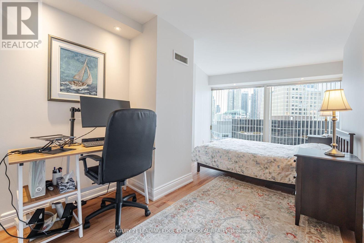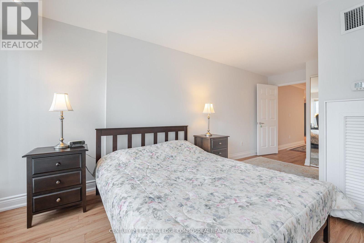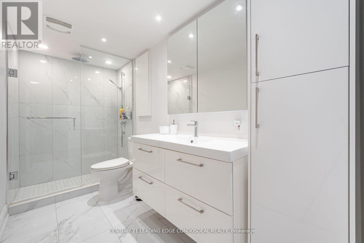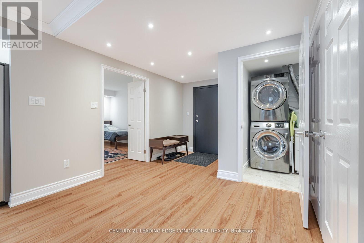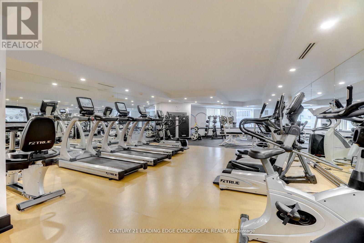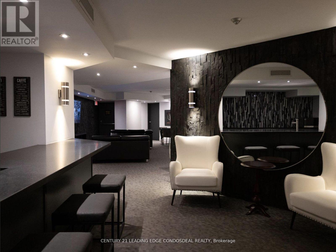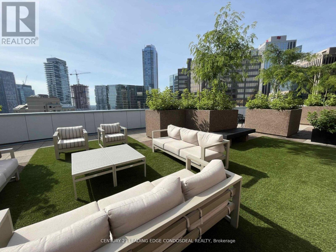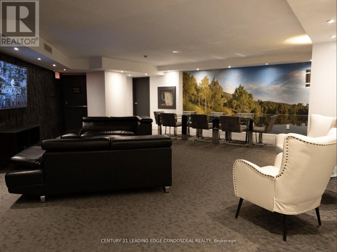2106 - 33 University Avenue Toronto, Ontario M5J 2S7
$1,560,000Maintenance, Common Area Maintenance, Heat, Electricity, Insurance, Parking, Water
$1,677.26 Monthly
Maintenance, Common Area Maintenance, Heat, Electricity, Insurance, Parking, Water
$1,677.26 MonthlyWelcome to Empire Plaza, an architectural landmark by award-winning Architects Young & Wright. Ideally located at the southeast corner of University and Wellington, this iconic 28-storey building sits at the nexus of Toronto's Financial, Entertainment, and Sports Districts. The 21st-floor corner suite spans a generous 1,812 sq ft, boasting floor-to-ceiling windows that flood the space with natural light and reveal vibrant city views. Fully renovated and meticulously maintained, it features three bedrooms plus a den, two bathrooms, and year-round in-suite climate control via individually controlled heat pumps. Inside, you'll find a thoughtfully designed open-concept living and dining area, perfect for both daily living and elegant entertaining. The large primary bedroom offers two closets and a 4-piece ensuite, while the remaining bedrooms are equally well-appointed. Every detail has been carefully considered to blend modern finishes with timeless comfort, creating a warm and sophisticated atmosphere. Residents at Empire Plaza enjoy 24-hour security, on-site management, a well-equipped fitness centre, and a handsomely furnished rooftop terrace on the 28th floor with breathtaking 360 views. There is also a stylish party room with wet bar, media centre, and library. Maintenance fees include electricity, water, central air, common elements, parking, locker, and building insurance. With Union Station, the PATH, and a host of downtown attractions mere steps away, this is city living at its finest! (id:60365)
Property Details
| MLS® Number | C12518530 |
| Property Type | Single Family |
| Neigbourhood | Spadina—Fort York |
| Community Name | Bay Street Corridor |
| AmenitiesNearBy | Hospital, Park, Place Of Worship, Public Transit, Schools |
| CommunityFeatures | Pets Allowed With Restrictions |
| Features | Carpet Free |
| ParkingSpaceTotal | 1 |
| ViewType | City View |
Building
| BathroomTotal | 2 |
| BedroomsAboveGround | 2 |
| BedroomsBelowGround | 2 |
| BedroomsTotal | 4 |
| Age | 31 To 50 Years |
| Amenities | Security/concierge, Exercise Centre, Party Room, Visitor Parking, Storage - Locker |
| Appliances | Window Coverings |
| BasementType | None |
| CoolingType | Central Air Conditioning |
| ExteriorFinish | Concrete |
| FireProtection | Smoke Detectors |
| HeatingFuel | Electric, Natural Gas |
| HeatingType | Heat Pump, Not Known |
| SizeInterior | 1800 - 1999 Sqft |
| Type | Apartment |
Parking
| Underground | |
| Garage |
Land
| Acreage | No |
| LandAmenities | Hospital, Park, Place Of Worship, Public Transit, Schools |
Rooms
| Level | Type | Length | Width | Dimensions |
|---|---|---|---|---|
| Flat | Living Room | 6.6 m | 6.16 m | 6.6 m x 6.16 m |
| Flat | Dining Room | 6.6 m | 6.16 m | 6.6 m x 6.16 m |
| Flat | Kitchen | 4.35 m | 3.51 m | 4.35 m x 3.51 m |
| Flat | Primary Bedroom | 9.11 m | 3.52 m | 9.11 m x 3.52 m |
| Flat | Bedroom 2 | 5.82 m | 3.07 m | 5.82 m x 3.07 m |
| Flat | Bedroom 3 | 4.24 m | 3.24 m | 4.24 m x 3.24 m |
| Flat | Den | 3.82 m | 3.39 m | 3.82 m x 3.39 m |
| Flat | Foyer | 3.2 m | 2.84 m | 3.2 m x 2.84 m |
Clark Zhao
Broker
18 Wynford Drive #214
Toronto, Ontario M3C 3S2

