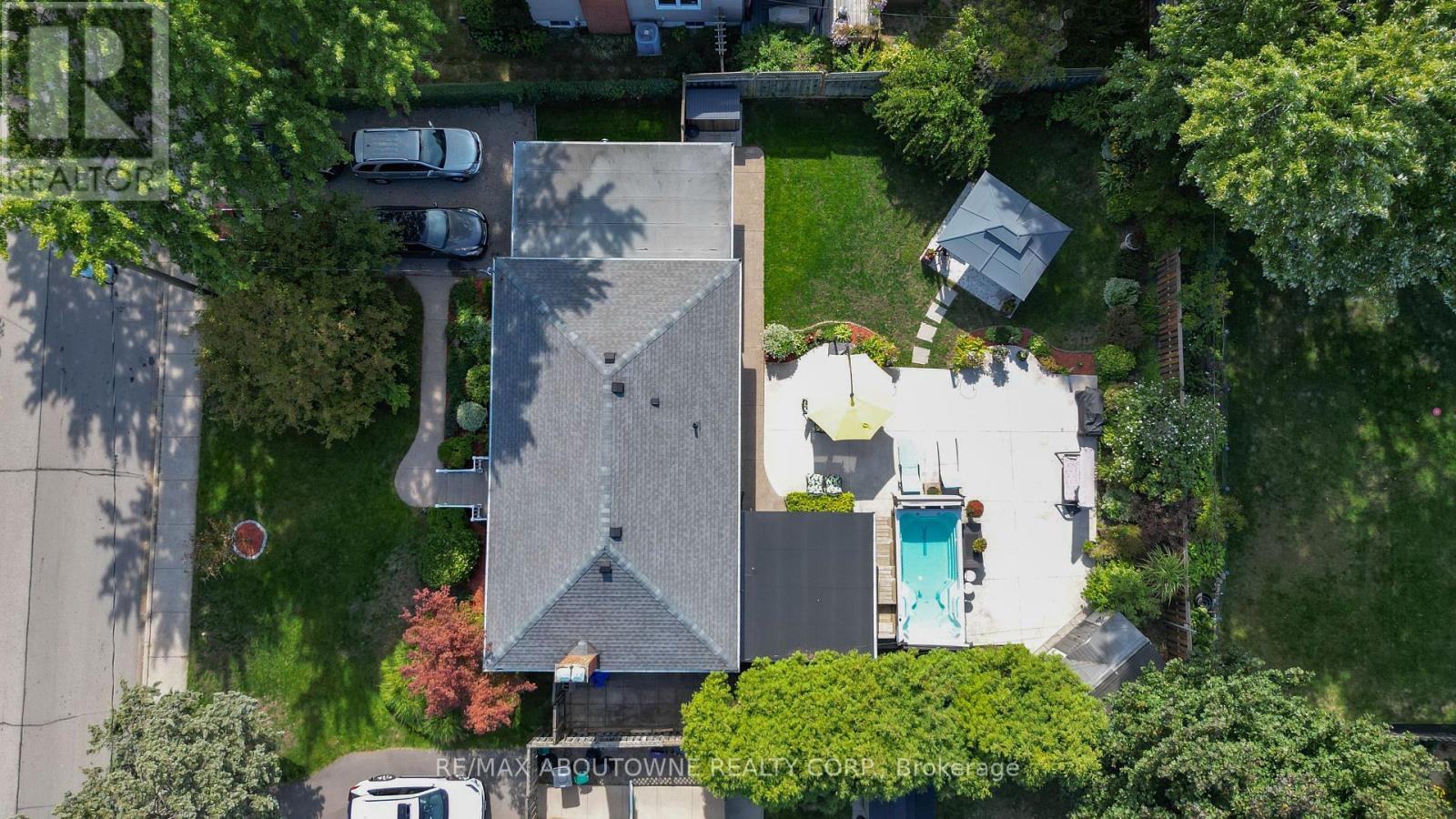2105 Maplewood Drive Burlington, Ontario L7R 2C6
$1,399,900
Once in a while you will find a gem like this. Total living space of 2,058 sqft (main floor and basement). Completely re-done basement with separate entrance, 2 bedrooms, fully custom made kitchen with stainless steel appliances, quartz countertop, large bathroom with full laundry, great size living and dining room with gas fireplace, new 200 amps electrical panel. Main floor features new bathroom with a shower and towel heater, and a separate powder room too. California shutters throughout the main floor, separate laundry, absolutely stunning backyard with 16 Swim Spa for a relaxing way to unwind, or to get in a great workout all year round, gazebo , in-ground sprinkler system, Heated 1.5 car garage with a new driveway (to be installed on Thursday September 18). New furnace and air condition, soffit, eavestrough and the list goes on. Just minutes from QEW, Mapleview Mall, Costco, lake, downtown Burlington, restaurants and more. (id:60365)
Open House
This property has open houses!
2:00 pm
Ends at:4:00 pm
2:00 pm
Ends at:4:00 pm
Property Details
| MLS® Number | W12407450 |
| Property Type | Single Family |
| Community Name | Brant |
| AmenitiesNearBy | Hospital, Marina, Park |
| EquipmentType | Water Heater |
| Features | Gazebo |
| ParkingSpaceTotal | 5 |
| RentalEquipmentType | Water Heater |
| Structure | Shed |
Building
| BathroomTotal | 3 |
| BedroomsAboveGround | 3 |
| BedroomsBelowGround | 2 |
| BedroomsTotal | 5 |
| Age | 51 To 99 Years |
| Appliances | Garage Door Opener Remote(s), Dishwasher, Dryer, Hood Fan, Stove, Washer, Refrigerator |
| ArchitecturalStyle | Bungalow |
| BasementDevelopment | Finished |
| BasementType | Full (finished) |
| ConstructionStyleAttachment | Detached |
| CoolingType | Central Air Conditioning |
| ExteriorFinish | Brick |
| FireplacePresent | Yes |
| FireplaceTotal | 2 |
| FlooringType | Laminate |
| FoundationType | Block |
| HalfBathTotal | 1 |
| HeatingFuel | Natural Gas |
| HeatingType | Forced Air |
| StoriesTotal | 1 |
| SizeInterior | 700 - 1100 Sqft |
| Type | House |
| UtilityWater | Municipal Water |
Parking
| Attached Garage | |
| Garage |
Land
| Acreage | No |
| LandAmenities | Hospital, Marina, Park |
| Sewer | Sanitary Sewer |
| SizeDepth | 100 Ft |
| SizeFrontage | 75 Ft |
| SizeIrregular | 75 X 100 Ft |
| SizeTotalText | 75 X 100 Ft |
| SurfaceWater | Lake/pond |
| ZoningDescription | R3.2 |
Rooms
| Level | Type | Length | Width | Dimensions |
|---|---|---|---|---|
| Basement | Living Room | 5.61 m | 3.3 m | 5.61 m x 3.3 m |
| Basement | Dining Room | 3.23 m | 3.3 m | 3.23 m x 3.3 m |
| Basement | Kitchen | 2.34 m | 3.35 m | 2.34 m x 3.35 m |
| Basement | Bedroom | 3.51 m | 2.79 m | 3.51 m x 2.79 m |
| Basement | Bedroom | 3.15 m | 3.15 m | 3.15 m x 3.15 m |
| Basement | Laundry Room | 2.49 m | 3.1 m | 2.49 m x 3.1 m |
| Main Level | Living Room | 3.86 m | 3.45 m | 3.86 m x 3.45 m |
| Main Level | Dining Room | 3.02 m | 2.49 m | 3.02 m x 2.49 m |
| Main Level | Kitchen | 2.97 m | 2.36 m | 2.97 m x 2.36 m |
| Main Level | Primary Bedroom | 3.45 m | 3.3 m | 3.45 m x 3.3 m |
| Main Level | Bathroom | Measurements not available | ||
| Main Level | Bedroom 2 | 3.45 m | 2.97 m | 3.45 m x 2.97 m |
| Main Level | Bedroom 3 | 3.33 m | 2.64 m | 3.33 m x 2.64 m |
| Main Level | Bathroom | Measurements not available | ||
| Main Level | Laundry Room | Measurements not available | ||
| Ground Level | Sunroom | 4.27 m | 4.39 m | 4.27 m x 4.39 m |
https://www.realtor.ca/real-estate/28871253/2105-maplewood-drive-burlington-brant-brant
Matilda Nestoroska
Broker
1235 North Service Rd W #100d
Oakville, Ontario L6M 3G5














































