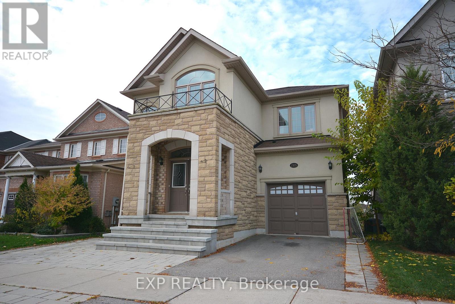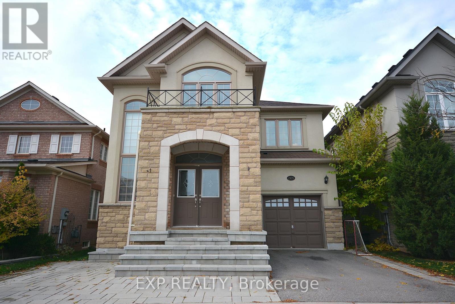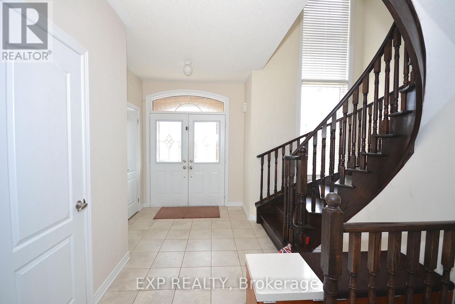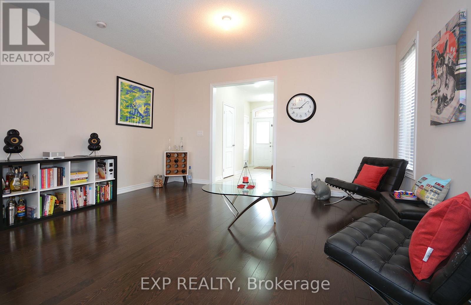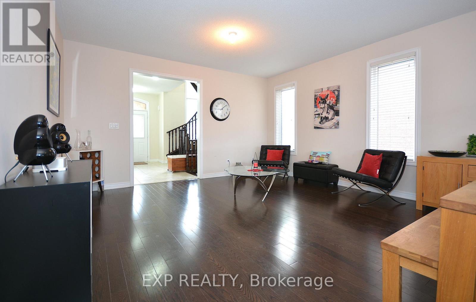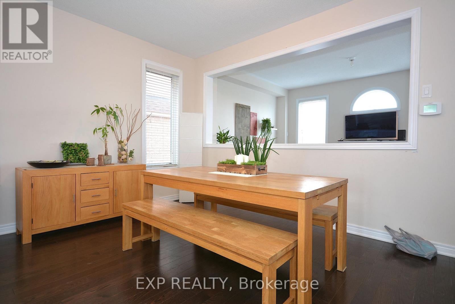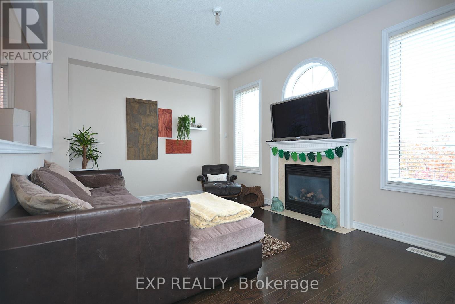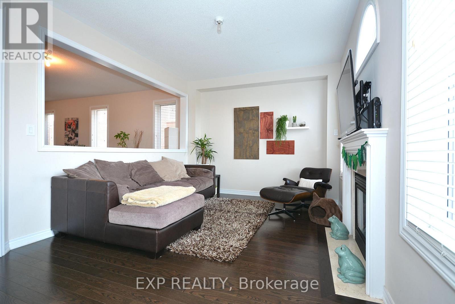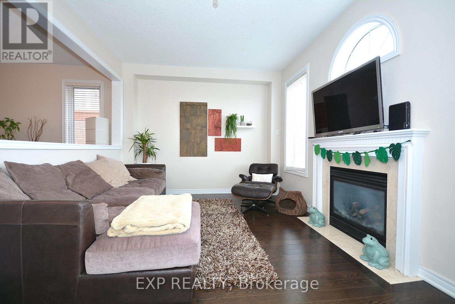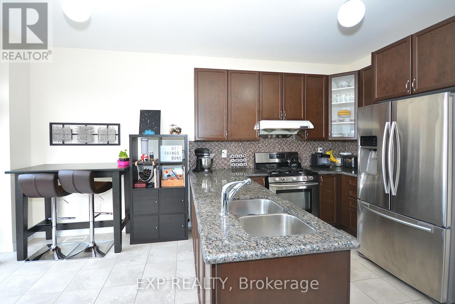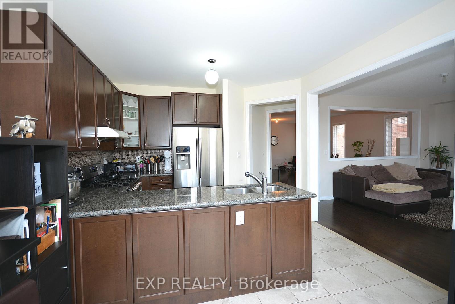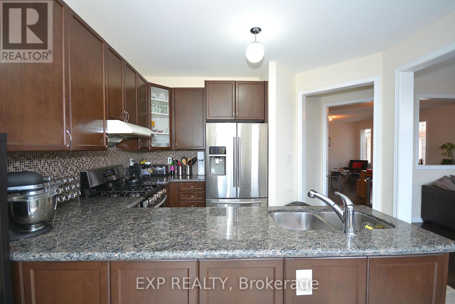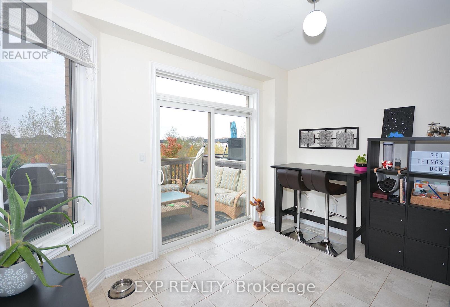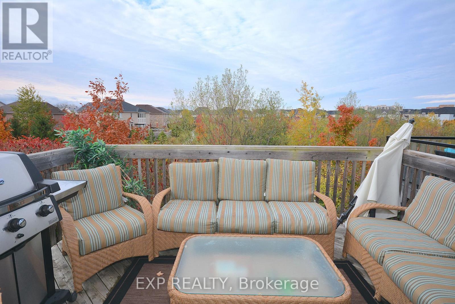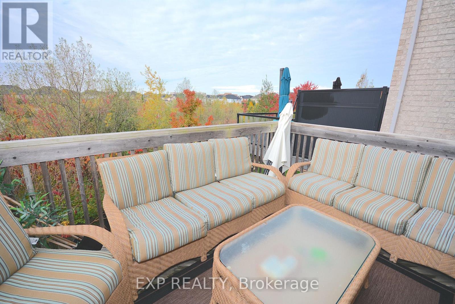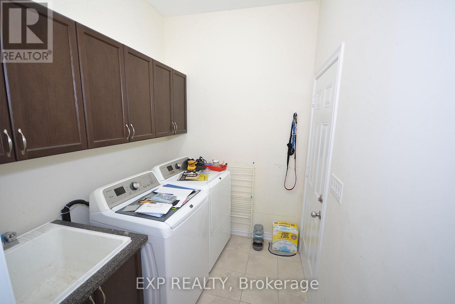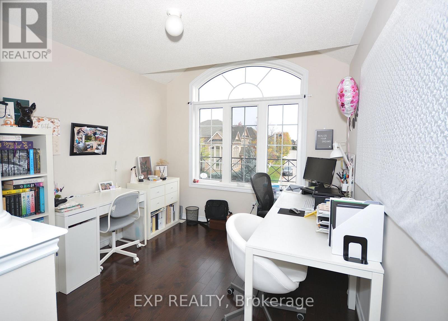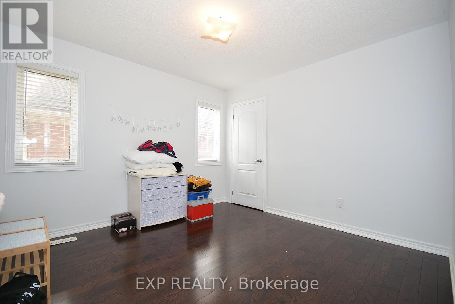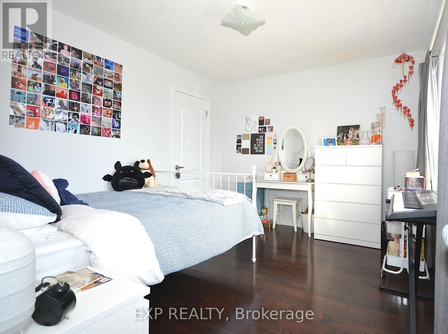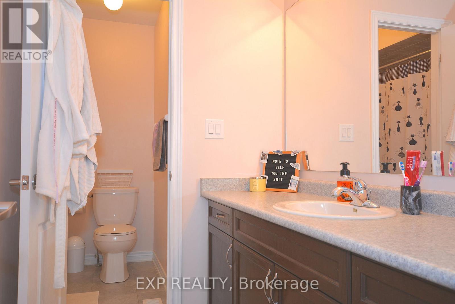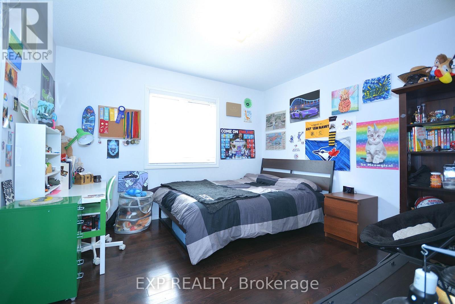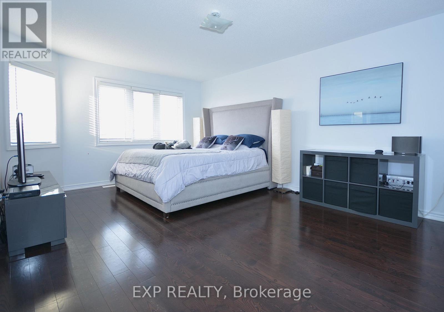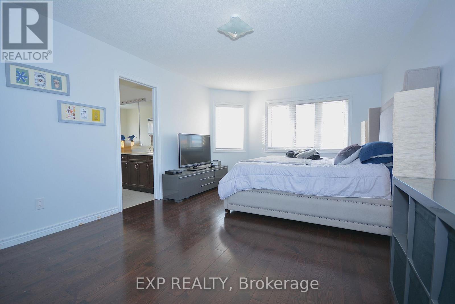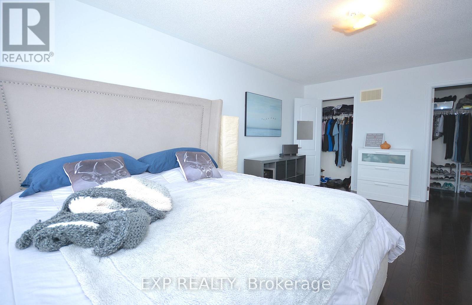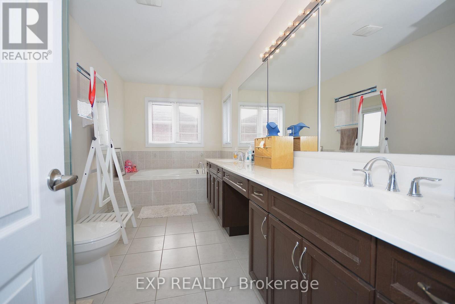2105 Falling Green Drive Oakville, Ontario L6M 0G1
4 Bedroom
3 Bathroom
2500 - 3000 sqft
Fireplace
Central Air Conditioning
Forced Air
$4,790 Monthly
Executive Fernbrook built 2600 + sqft. home on sought after street in a quiet neighbourhood, very close to parks, trails and schools. Spectacular Ravine views, Hardwood floors throughout, open concept main floor with generous sized primary rooms. Kitchen overlooks the ravine and has granite counter tops. Second floor offers 4 spacious bedrooms and a loft area. The unspoiled basement has high 9ft ceilings and a walkout to the backyard. January 1st Occupancy date. (id:60365)
Property Details
| MLS® Number | W12550024 |
| Property Type | Single Family |
| Community Name | 1019 - WM Westmount |
| AmenitiesNearBy | Public Transit, Schools |
| CommunityFeatures | Community Centre, School Bus |
| EquipmentType | Water Heater |
| Features | Irregular Lot Size, Sloping, Ravine |
| ParkingSpaceTotal | 3 |
| RentalEquipmentType | Water Heater |
Building
| BathroomTotal | 3 |
| BedroomsAboveGround | 4 |
| BedroomsTotal | 4 |
| Age | 6 To 15 Years |
| Appliances | Water Heater, Dishwasher, Dryer, Stove, Washer, Refrigerator |
| BasementDevelopment | Unfinished |
| BasementFeatures | Walk Out |
| BasementType | N/a (unfinished), N/a |
| ConstructionStyleAttachment | Detached |
| CoolingType | Central Air Conditioning |
| ExteriorFinish | Stone, Brick |
| FireplacePresent | Yes |
| FireplaceTotal | 1 |
| FoundationType | Poured Concrete |
| HalfBathTotal | 1 |
| HeatingFuel | Geo Thermal |
| HeatingType | Forced Air |
| StoriesTotal | 2 |
| SizeInterior | 2500 - 3000 Sqft |
| Type | House |
| UtilityWater | Municipal Water |
Parking
| Attached Garage | |
| Garage |
Land
| Acreage | No |
| LandAmenities | Public Transit, Schools |
| Sewer | Sanitary Sewer |
| SizeDepth | 93 Ft ,2 In |
| SizeFrontage | 30 Ft ,2 In |
| SizeIrregular | 30.2 X 93.2 Ft |
| SizeTotalText | 30.2 X 93.2 Ft|under 1/2 Acre |
Rooms
| Level | Type | Length | Width | Dimensions |
|---|---|---|---|---|
| Second Level | Loft | 3.05 m | 2.9 m | 3.05 m x 2.9 m |
| Second Level | Bathroom | 2 m | 2.25 m | 2 m x 2.25 m |
| Second Level | Primary Bedroom | 3.66 m | 5.69 m | 3.66 m x 5.69 m |
| Second Level | Bathroom | 2.25 m | 2.9 m | 2.25 m x 2.9 m |
| Second Level | Bedroom 2 | 3.35 m | 3.51 m | 3.35 m x 3.51 m |
| Second Level | Bedroom 3 | 3.35 m | 3.35 m | 3.35 m x 3.35 m |
| Second Level | Bedroom 4 | 3.66 m | 3.28 m | 3.66 m x 3.28 m |
| Main Level | Kitchen | 3.66 m | 6.45 m | 3.66 m x 6.45 m |
| Main Level | Family Room | 4.72 m | 3.58 m | 4.72 m x 3.58 m |
| Main Level | Living Room | 6.35 m | 6.4 m | 6.35 m x 6.4 m |
| Main Level | Laundry Room | 1.25 m | 1.25 m | 1.25 m x 1.25 m |
| Main Level | Bathroom | 1.25 m | 1.25 m | 1.25 m x 1.25 m |
Leo Manchisi
Salesperson
Exp Realty
21 King St W Unit A 5/fl
Hamilton, Ontario L8P 4W7
21 King St W Unit A 5/fl
Hamilton, Ontario L8P 4W7
Sean Hartley Kavanagh
Broker
Exp Realty
21 King St W Unit A 5/fl
Hamilton, Ontario L8P 4W7
21 King St W Unit A 5/fl
Hamilton, Ontario L8P 4W7

