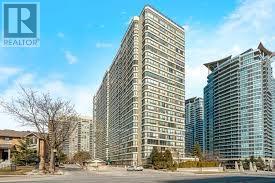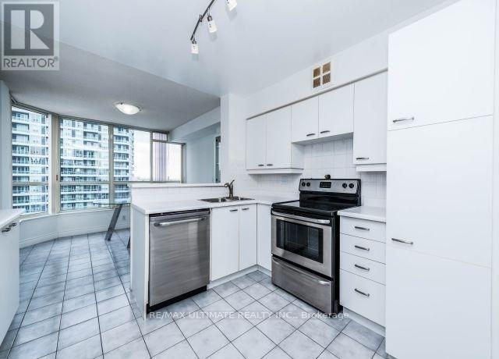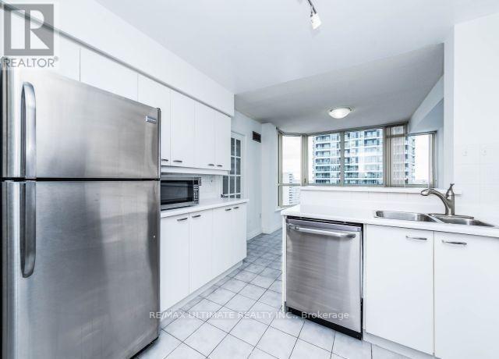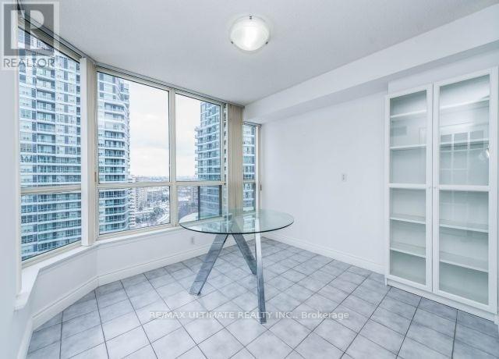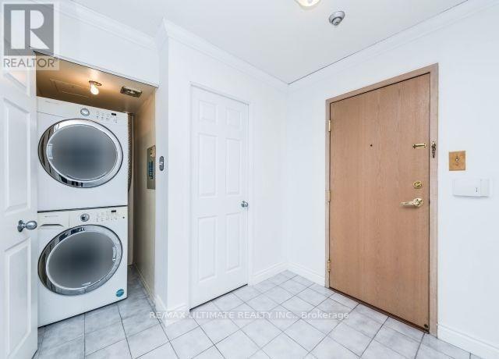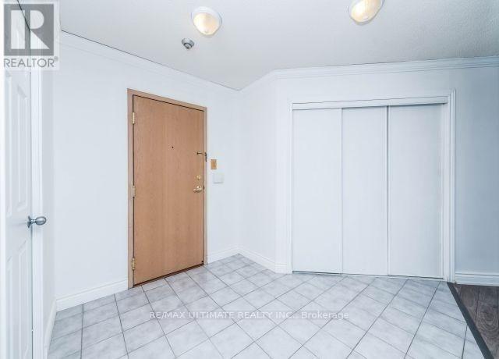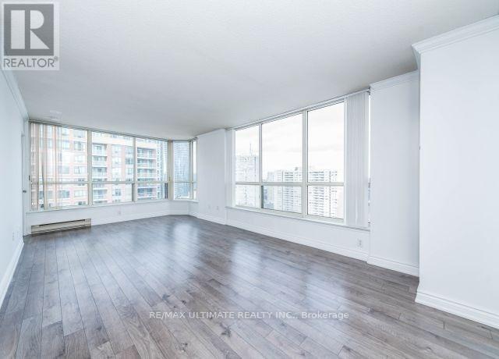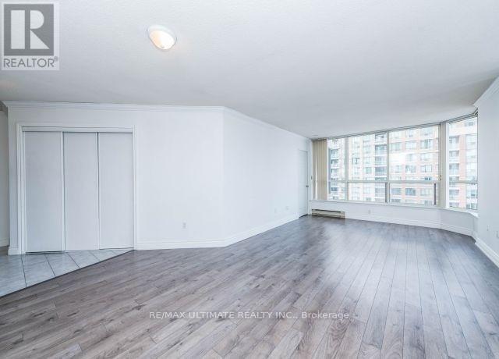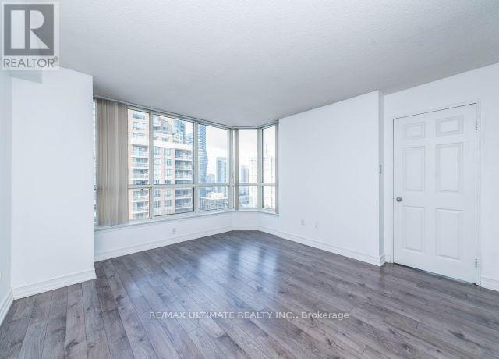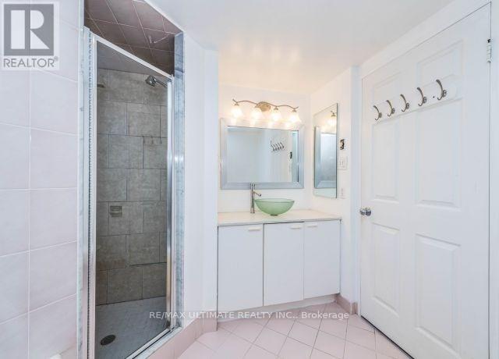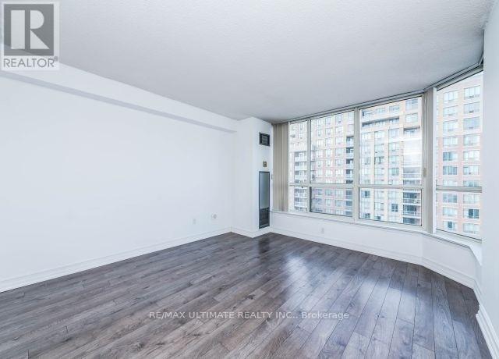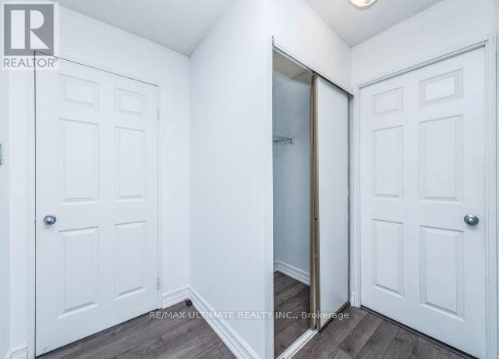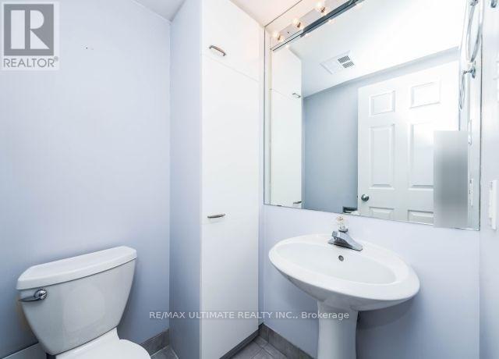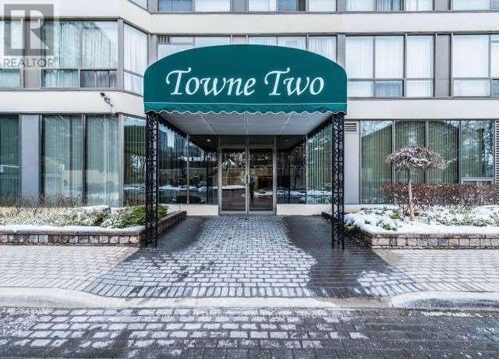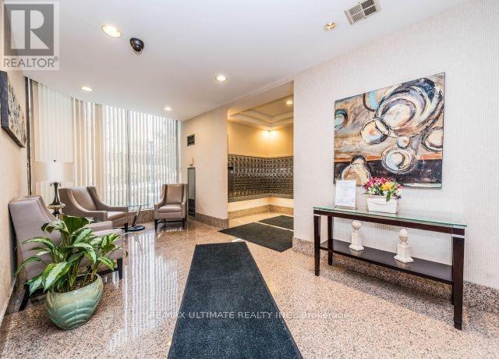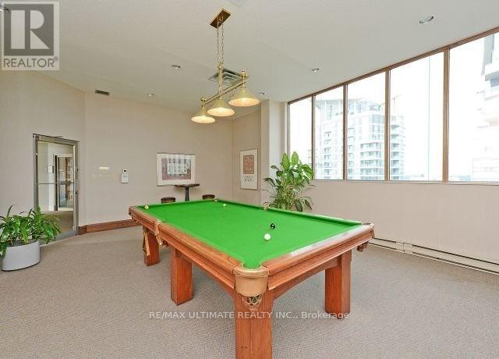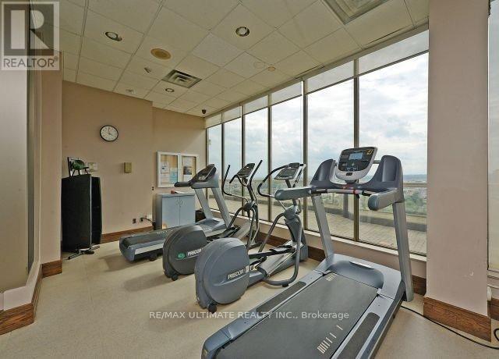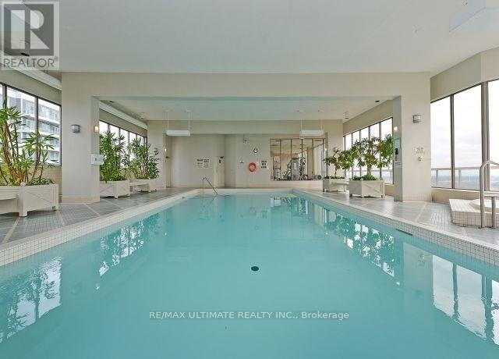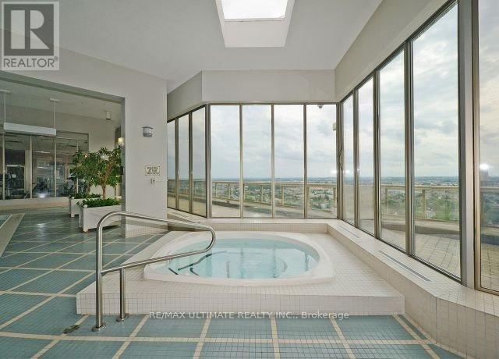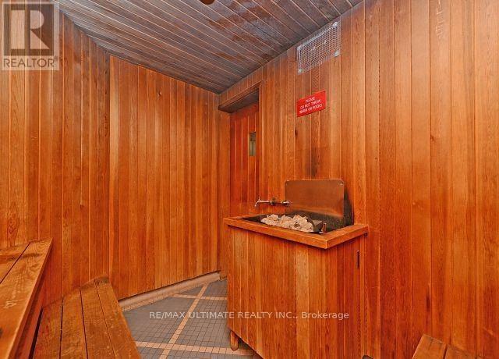2105 - 55 Elm Road W Mississauga, Ontario L5B 3Z3
$2,290 Monthly
Fantastic Over 1038 square foot corner Unit. 1 Br + Den with Large Open Concept Living & Dining Rooms. Loads Of Natural Light & Great Views. Laminate Floors. Great Master Bedroom with His & Hers Closets & 4 Piece Ensuite Bath with Shower & Tub (jacuzzi tub but jets not operational). 24 Hour Security Gate, Concierge, Roof Top Pool, Party Room, Tennis Courts & More. Walking Distance To Square 1 Shopping, Sheridan College, Transit, Community Centres & Highway's. All utilities including cable are included in the rent! Don't miss this opportunity. Property not listed on Facebook Marketplace or Kijiji, any ads there are false. (id:60365)
Property Details
| MLS® Number | W12539416 |
| Property Type | Single Family |
| Community Name | City Centre |
| AmenitiesNearBy | Public Transit, Schools |
| CommunityFeatures | Pets Not Allowed, Community Centre |
| Features | In Suite Laundry |
| ParkingSpaceTotal | 1 |
| PoolType | Indoor Pool |
| ViewType | City View |
Building
| BathroomTotal | 2 |
| BedroomsAboveGround | 1 |
| BedroomsBelowGround | 1 |
| BedroomsTotal | 2 |
| Amenities | Security/concierge, Exercise Centre, Party Room, Visitor Parking |
| Appliances | Dishwasher, Dryer, Stove, Washer, Refrigerator |
| BasementType | None |
| CoolingType | Central Air Conditioning |
| ExteriorFinish | Concrete |
| FlooringType | Ceramic, Laminate |
| HalfBathTotal | 1 |
| HeatingFuel | Natural Gas |
| HeatingType | Forced Air |
| SizeInterior | 1000 - 1199 Sqft |
| Type | Apartment |
Parking
| Underground | |
| Garage |
Land
| Acreage | No |
| LandAmenities | Public Transit, Schools |
Rooms
| Level | Type | Length | Width | Dimensions |
|---|---|---|---|---|
| Main Level | Kitchen | 2.9 m | 3.4 m | 2.9 m x 3.4 m |
| Main Level | Eating Area | 3.1 m | 3.25 m | 3.1 m x 3.25 m |
| Main Level | Living Room | 3.7 m | 7.15 m | 3.7 m x 7.15 m |
| Main Level | Dining Room | 3.7 m | 7.15 m | 3.7 m x 7.15 m |
| Main Level | Bedroom | 3.85 m | 4.3 m | 3.85 m x 4.3 m |
| Main Level | Den | 3.43 m | 2.45 m | 3.43 m x 2.45 m |
https://www.realtor.ca/real-estate/29097537/2105-55-elm-road-w-mississauga-city-centre-city-centre
Filipe Ferreira
Broker
1192 St. Clair Ave West
Toronto, Ontario M6E 1B4

