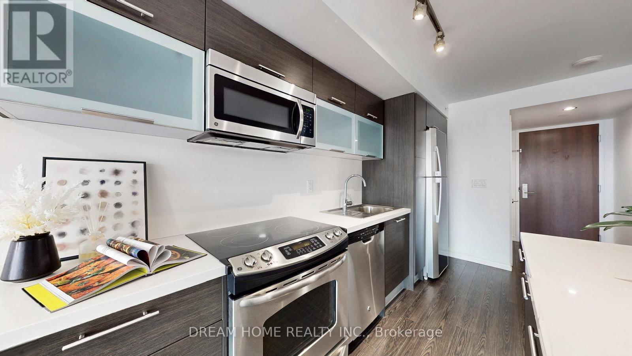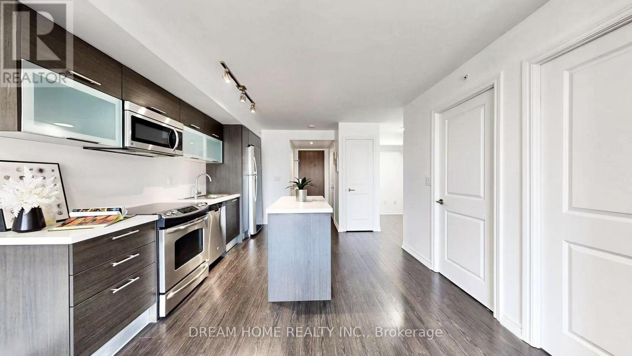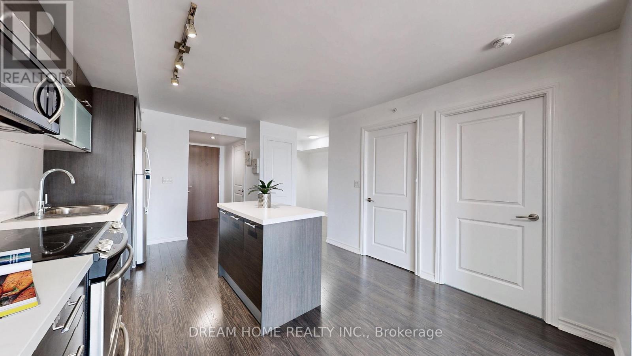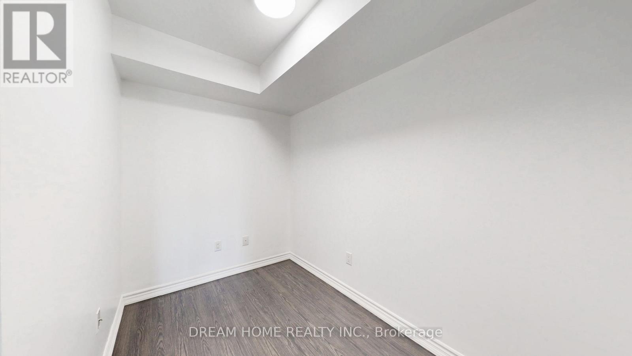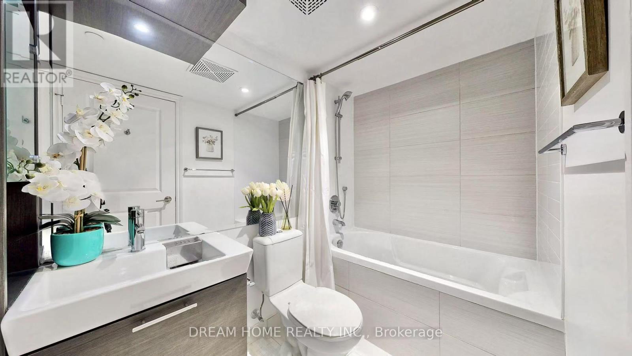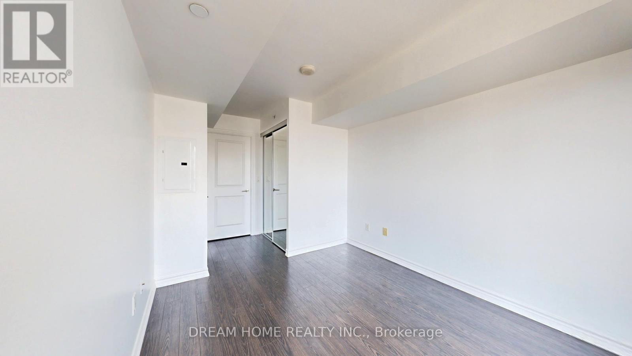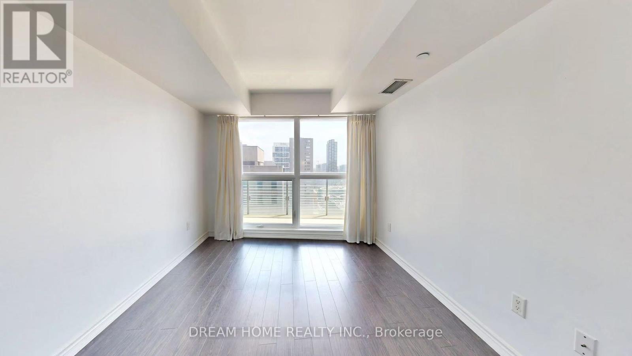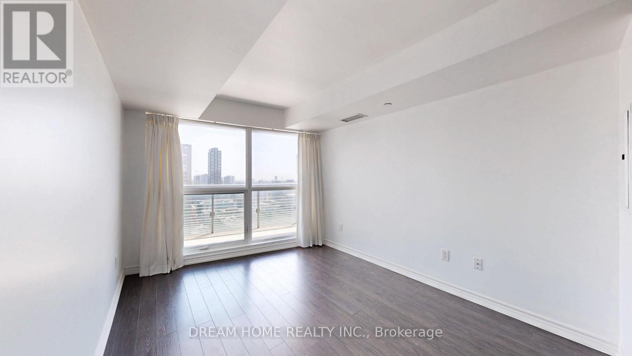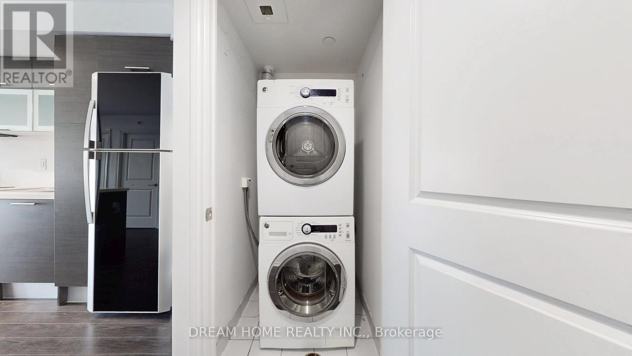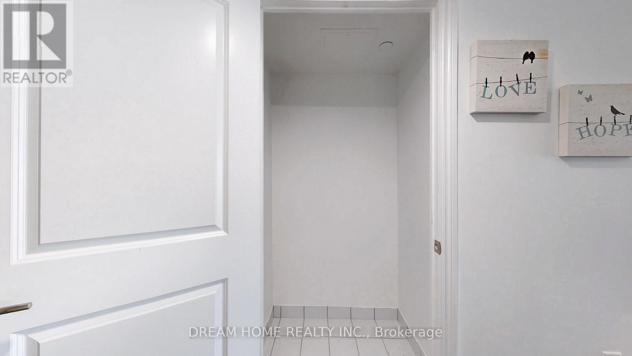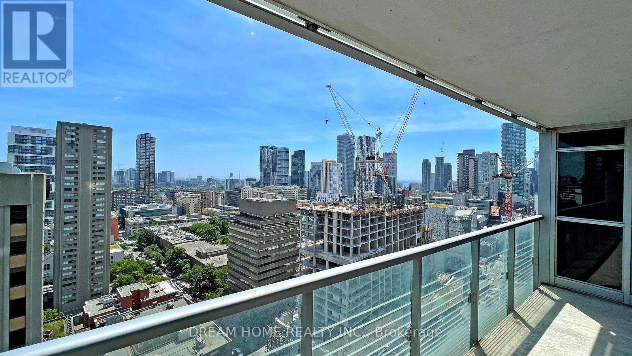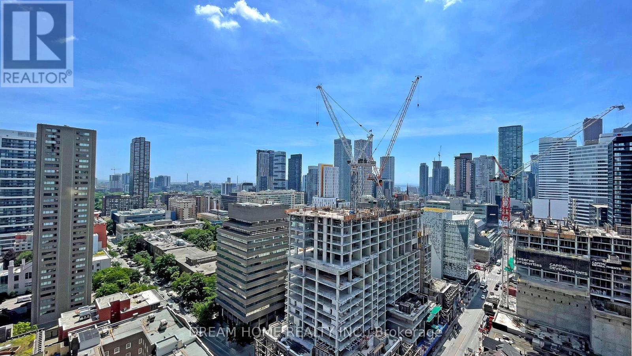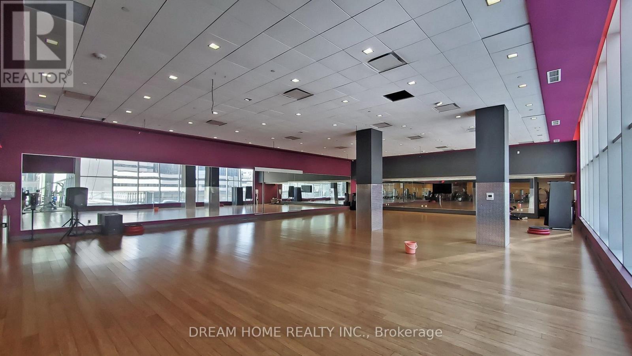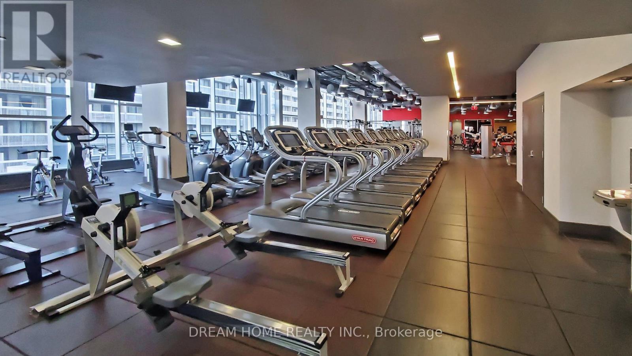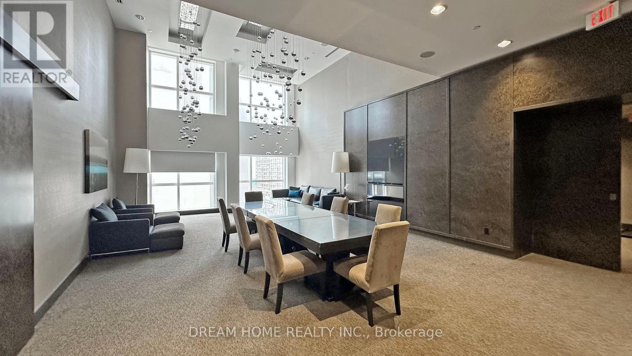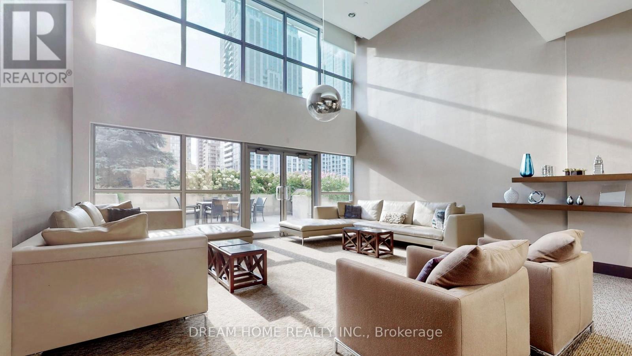2105 - 386 Yonge Street Toronto, Ontario M5B 0A5
$699,000Maintenance, Heat, Common Area Maintenance, Water, Parking, Insurance
$642.55 Monthly
Maintenance, Heat, Common Area Maintenance, Water, Parking, Insurance
$642.55 MonthlyRemarkable Aura At College Park, Prime Premium Location Of Downtown Toronto. This Is A Luxury 1 Bedroom + Den, Den Can Be Used As Second Bedroom. $$$ In Upgrades: *Smooth Ceilings *Fresh New Paint *Ensuite Locker For Extra Storage *Sun-Filled Living Area W/ Floor-To-Ceiling Windows Offering natural Light, Spacious Layout, Open Concept Modern Kitchen Features S/S Appliances, Granite Countertops, Central Island. Walk-In Closet In The Primary Bedroom.**Direct indoor access to College Subway Station, IKEA, and 24-hour supermarket. Just steps to TMU (Ryerson), U of T, Eaton Centre, The Financial District, Entertainment Districts & Great Eats!! ***Prime Parking Spot Located Right Near The Garage Entrance for Easy In and Out Access!!! Avoid Rush-Hour Congestion. (id:60365)
Property Details
| MLS® Number | C12245311 |
| Property Type | Single Family |
| Community Name | Bay Street Corridor |
| CommunityFeatures | Pet Restrictions |
| Features | Balcony |
| ParkingSpaceTotal | 1 |
Building
| BathroomTotal | 1 |
| BedroomsAboveGround | 1 |
| BedroomsBelowGround | 1 |
| BedroomsTotal | 2 |
| Amenities | Security/concierge, Exercise Centre, Party Room |
| Appliances | Dishwasher, Dryer, Microwave, Hood Fan, Stove, Washer, Window Coverings, Refrigerator |
| CoolingType | Central Air Conditioning |
| ExteriorFinish | Concrete |
| FlooringType | Laminate |
| HeatingFuel | Natural Gas |
| HeatingType | Forced Air |
| SizeInterior | 700 - 799 Sqft |
| Type | Apartment |
Parking
| Underground | |
| Garage |
Land
| Acreage | No |
Rooms
| Level | Type | Length | Width | Dimensions |
|---|---|---|---|---|
| Flat | Living Room | 7.92 m | 3.04 m | 7.92 m x 3.04 m |
| Flat | Dining Room | 7.92 m | 3.04 m | 7.92 m x 3.04 m |
| Flat | Kitchen | 7.92 m | 3.04 m | 7.92 m x 3.04 m |
| Flat | Primary Bedroom | 3.35 m | 2.83 m | 3.35 m x 2.83 m |
| Flat | Den | 2.92 m | 1.82 m | 2.92 m x 1.82 m |
Megan Ye
Salesperson
206 - 7800 Woodbine Avenue
Markham, Ontario L3R 2N7










