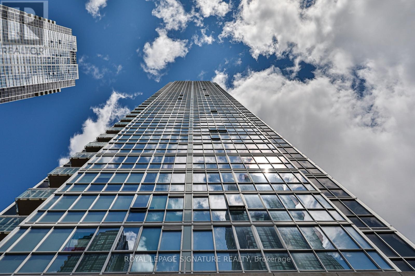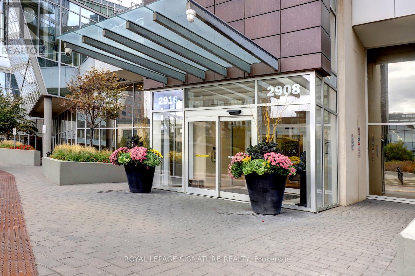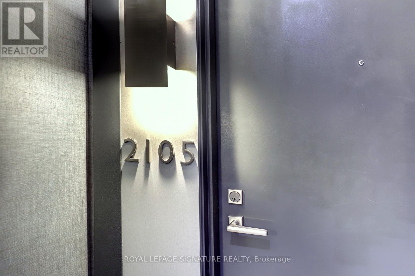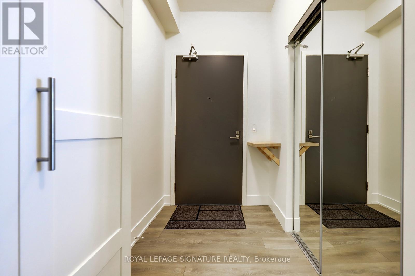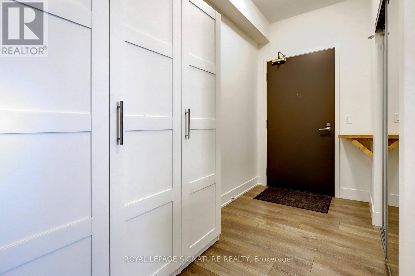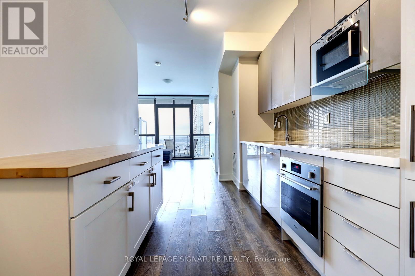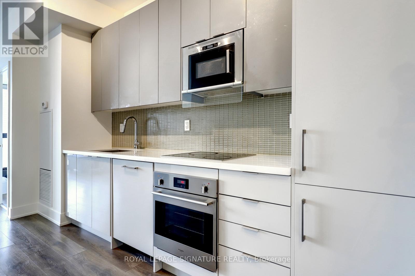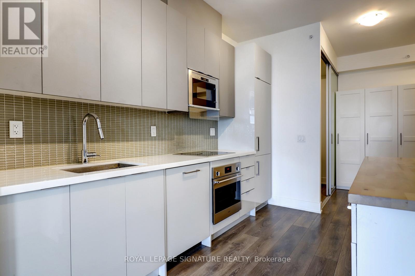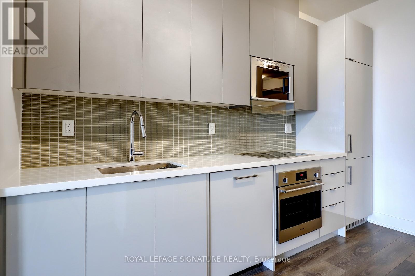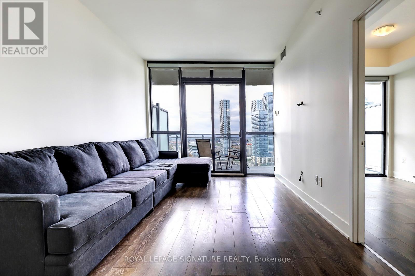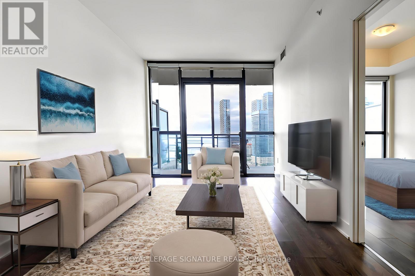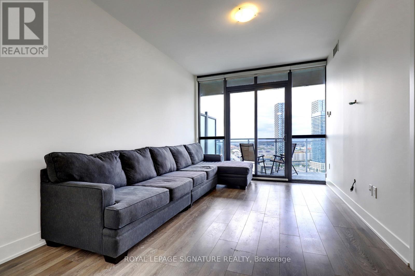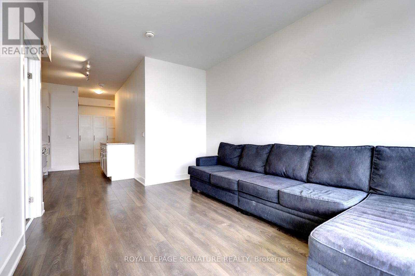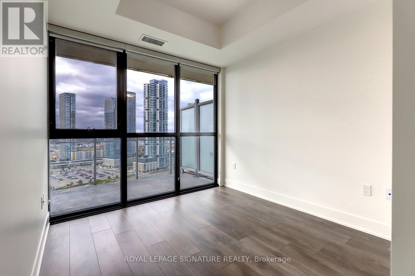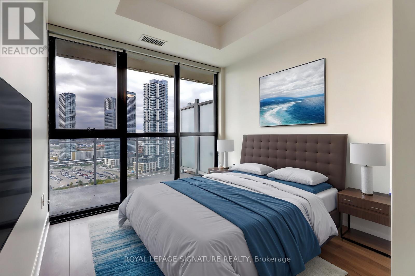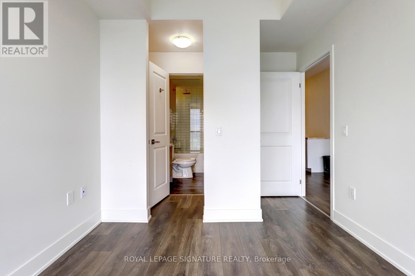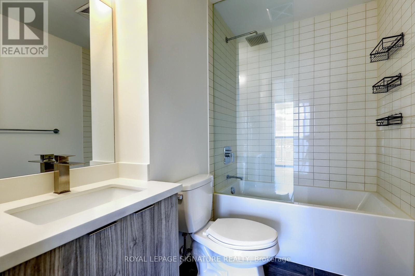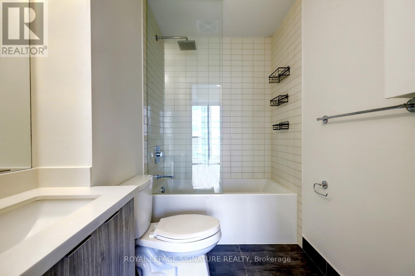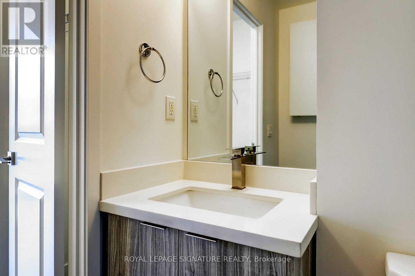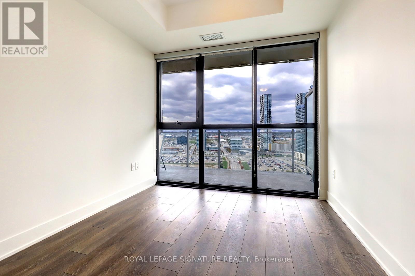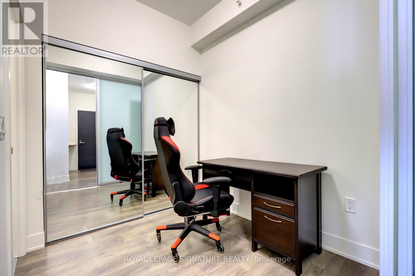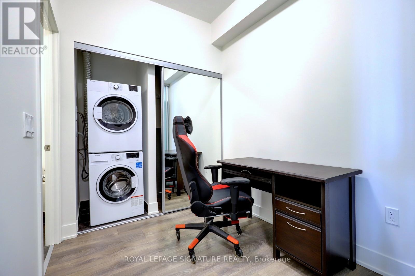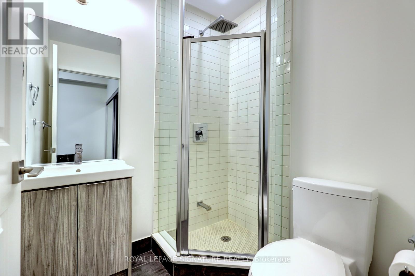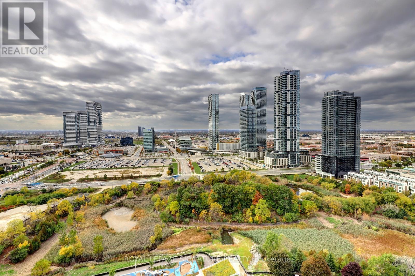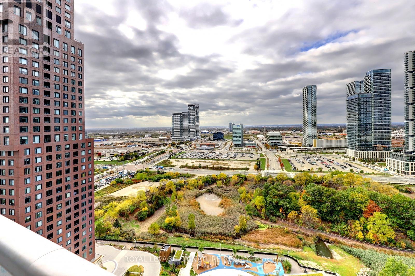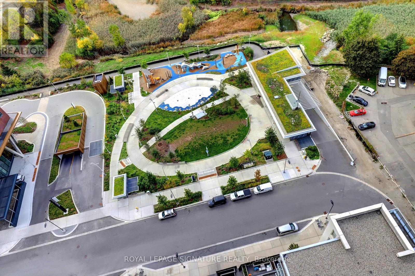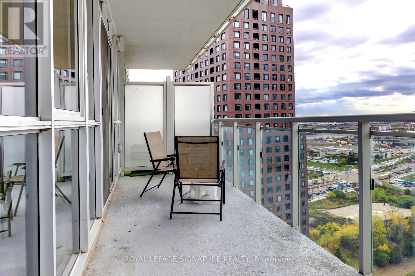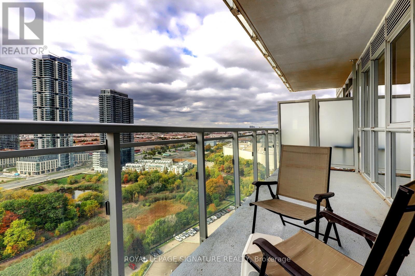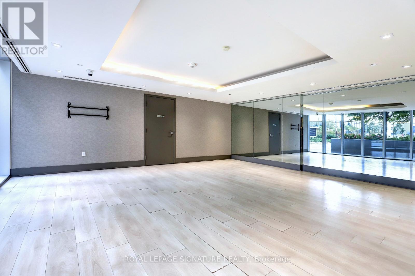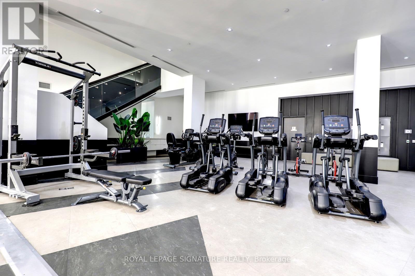2105 - 2916 Highway 7 Vaughan, Ontario L4K 0K6
$2,300 Monthly
Welcome to Nord West Condos! Bright and spacious 1-bedroom + den, 2-bath suite in the heart of Vaughan. Professionally painted with an open-concept layout with high ceilings, floor-to ceiling windows, and modern finishes throughout. Contemporary kitchen with stainless steel appliances, quartz countertops, backsplash and ample storage. Generously sized primary bedroom with ensuite bath and large closet. Den offers perfect space for office or guest area. This property also has 2 full baths. Great view of the city overlooking the park from your x-large100 sqft plus W/O balcony. Parking space and combined larger/upgraded locker included for added storage, security, and convenience. Steps to VMC subway, mins to HWY 400/407 and loads of shopping and entertainment options nearby. Excellent Bldg Amenities include: 24Hr Concierge, Security, Gym, Indoor Pool, Guest Suites, Party Room, Rec Room, Rooftop Terrace, Pet Spa & More. We offer flexibility concerning the furnishings. The unit can be rented unfurnished, or the existing furnishings can remain for the tenant. This is a Great unit in an amazing building in a thriving community book your showing today! (id:60365)
Property Details
| MLS® Number | N12540168 |
| Property Type | Single Family |
| Community Name | Concord |
| CommunityFeatures | Pets Allowed With Restrictions |
| EquipmentType | Water Heater |
| Features | Balcony, Carpet Free, In Suite Laundry |
| ParkingSpaceTotal | 1 |
| RentalEquipmentType | Water Heater |
Building
| BathroomTotal | 2 |
| BedroomsAboveGround | 1 |
| BedroomsBelowGround | 1 |
| BedroomsTotal | 2 |
| Amenities | Storage - Locker |
| Appliances | Dishwasher, Dryer, Oven, Stove, Washer, Window Coverings, Refrigerator |
| BasementType | None |
| CoolingType | Central Air Conditioning |
| ExteriorFinish | Concrete |
| FlooringType | Laminate |
| HeatingFuel | Electric |
| HeatingType | Forced Air |
| SizeInterior | 600 - 699 Sqft |
| Type | Apartment |
Parking
| Underground | |
| Garage |
Land
| Acreage | No |
Rooms
| Level | Type | Length | Width | Dimensions |
|---|---|---|---|---|
| Main Level | Living Room | 4.5 m | 3.15 m | 4.5 m x 3.15 m |
| Main Level | Dining Room | 4.5 m | 3.15 m | 4.5 m x 3.15 m |
| Main Level | Kitchen | 4.11 m | 2.62 m | 4.11 m x 2.62 m |
| Main Level | Bedroom | 2.84 m | 2.74 m | 2.84 m x 2.74 m |
| Main Level | Den | 2.08 m | 2.39 m | 2.08 m x 2.39 m |
https://www.realtor.ca/real-estate/29098680/2105-2916-highway-7-vaughan-concord-concord
Sam Giuliano
Salesperson
201-30 Eglinton Ave West
Mississauga, Ontario L5R 3E7
Jason Pacheco
Salesperson
201-30 Eglinton Ave West
Mississauga, Ontario L5R 3E7

