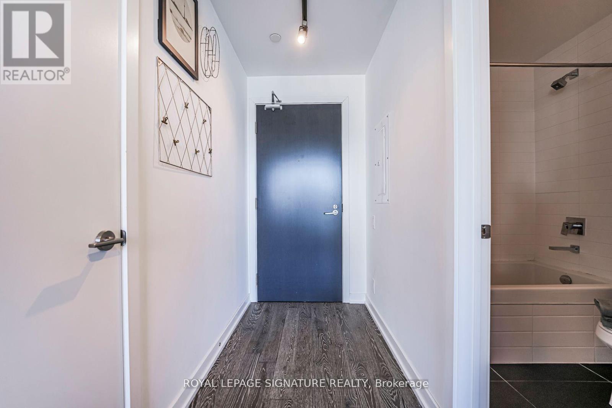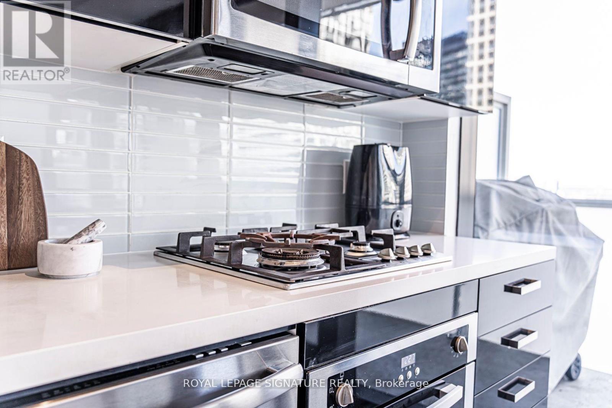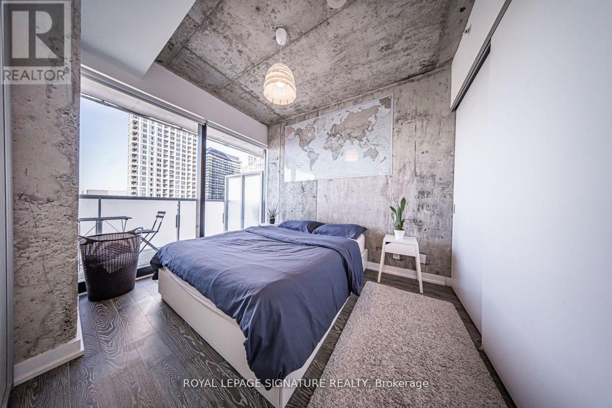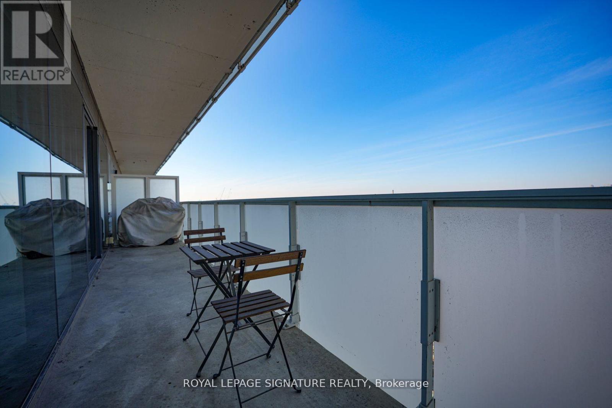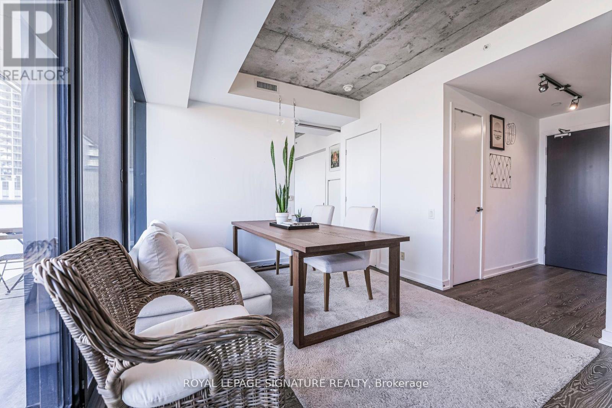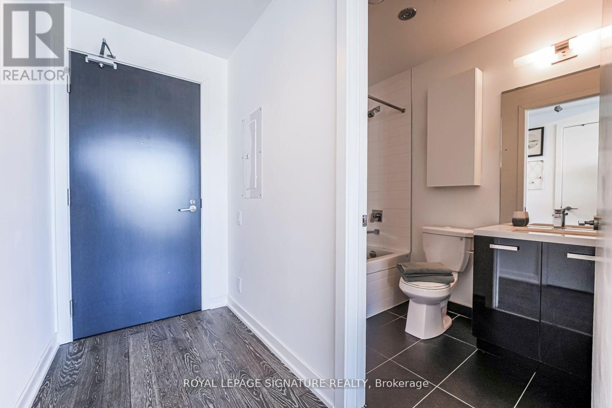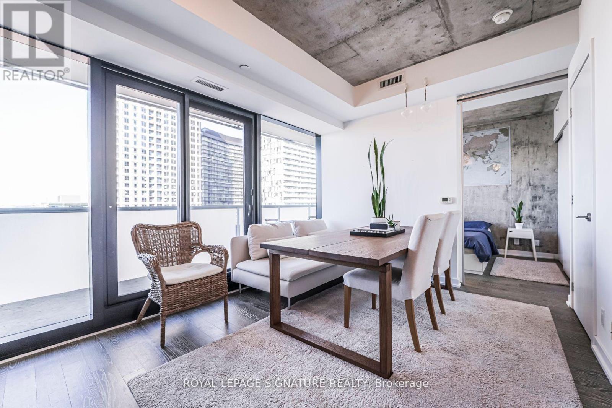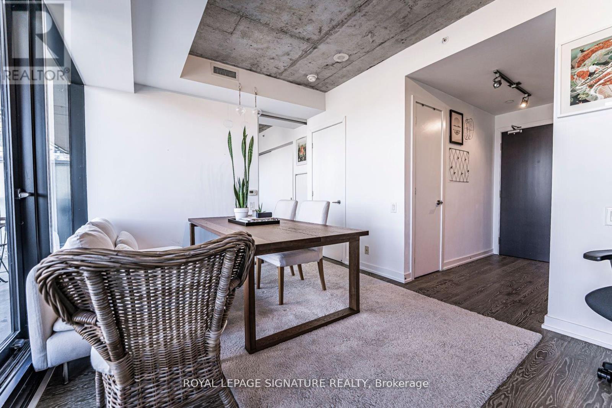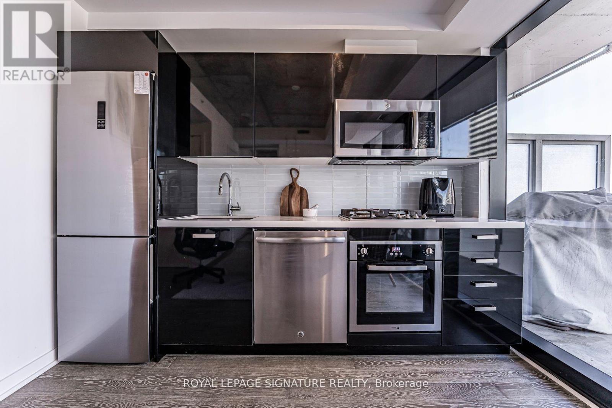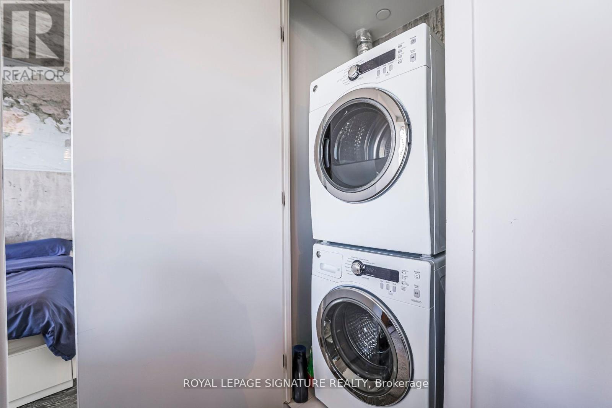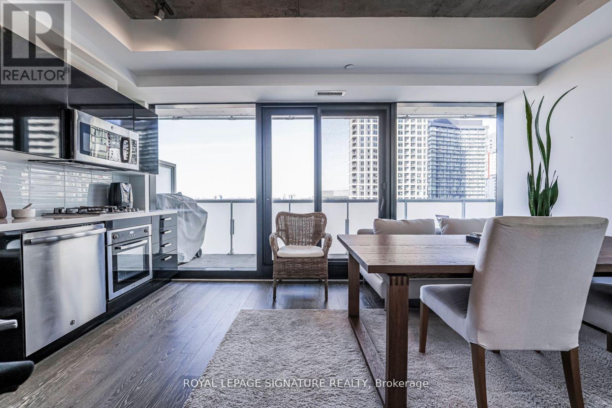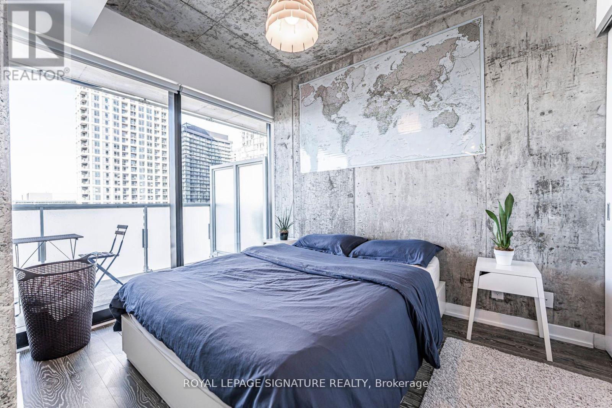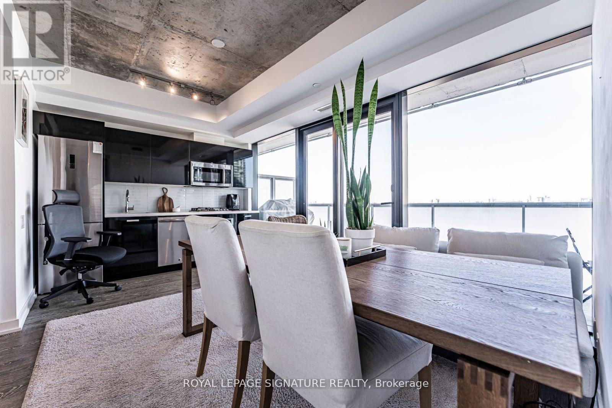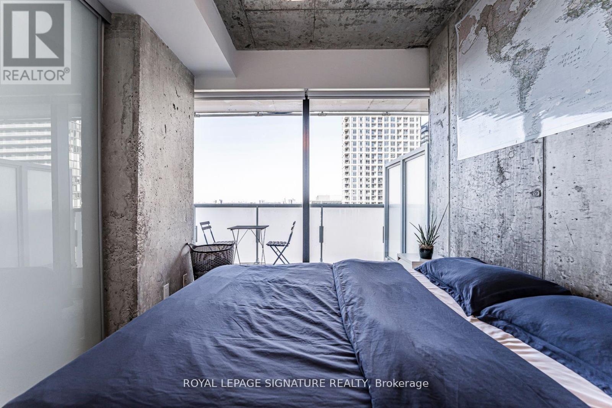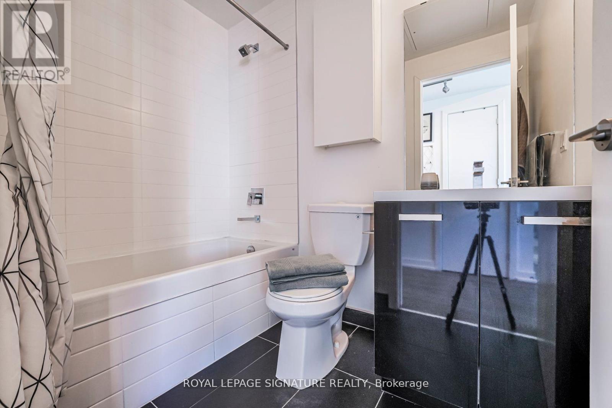2105 - 11 Charlotte Street Toronto, Ontario M5V 2H5
1 Bedroom
1 Bathroom
0 - 499 sqft
Fireplace
Central Air Conditioning
Forced Air
$2,300 Monthly
Contemporary 1 Bedroom Suite In The Heart Of Downtown! Open Concept Layout With Exposed Concrete Ceilings, Modern Kitchen, Quartz Countertop, Stainless Steel Appliances, Floor To Ceiling Windows, Sliding Glass Doors Walkout To A Spacious Balcony (The Entire Length Of The Unit!) W/ A Gas Bbq Hookup & Bqq Incl! Hotel Style Amenities: Rooftop Pool, Gym, Concierge,Party Room Etc. 1 Locker Included. Close To Ttc, King Street Restaurants, & Shopping. (id:60365)
Property Details
| MLS® Number | C12563506 |
| Property Type | Single Family |
| Community Name | Waterfront Communities C1 |
| CommunityFeatures | Pets Allowed With Restrictions |
| Features | Balcony |
Building
| BathroomTotal | 1 |
| BedroomsAboveGround | 1 |
| BedroomsTotal | 1 |
| Amenities | Storage - Locker |
| Appliances | Dishwasher, Microwave, Stove, Window Coverings, Refrigerator |
| BasementType | None |
| CoolingType | Central Air Conditioning |
| ExteriorFinish | Concrete |
| FireplacePresent | Yes |
| FlooringType | Hardwood |
| HeatingFuel | Natural Gas |
| HeatingType | Forced Air |
| SizeInterior | 0 - 499 Sqft |
| Type | Apartment |
Parking
| No Garage |
Land
| Acreage | No |
Rooms
| Level | Type | Length | Width | Dimensions |
|---|---|---|---|---|
| Flat | Living Room | 4.2 m | 3.09 m | 4.2 m x 3.09 m |
| Flat | Dining Room | 4.2 m | 3.09 m | 4.2 m x 3.09 m |
| Flat | Kitchen | 4.2 m | 3.09 m | 4.2 m x 3.09 m |
| Flat | Primary Bedroom | 3.31 m | 2.74 m | 3.31 m x 2.74 m |
Nima Khadem
Broker
Royal LePage Signature Realty
8 Sampson Mews Suite 201 The Shops At Don Mills
Toronto, Ontario M3C 0H5
8 Sampson Mews Suite 201 The Shops At Don Mills
Toronto, Ontario M3C 0H5

