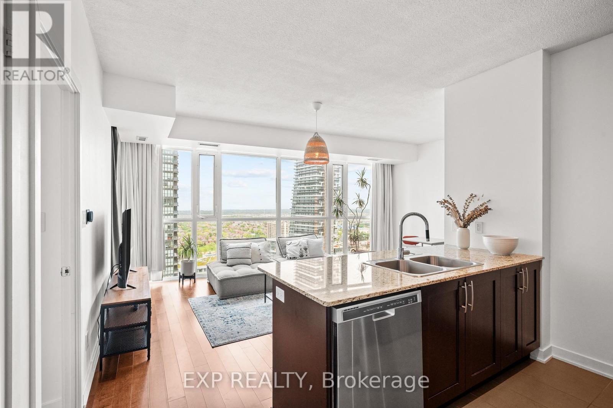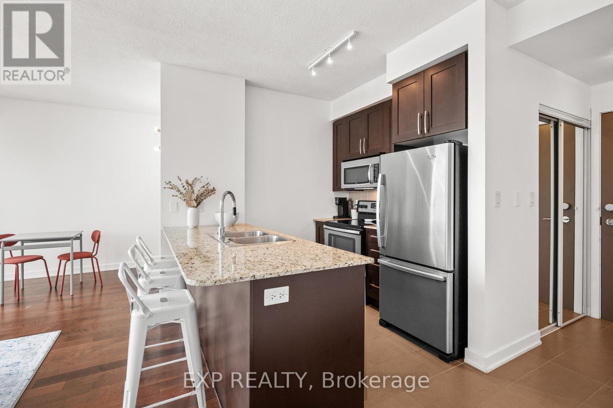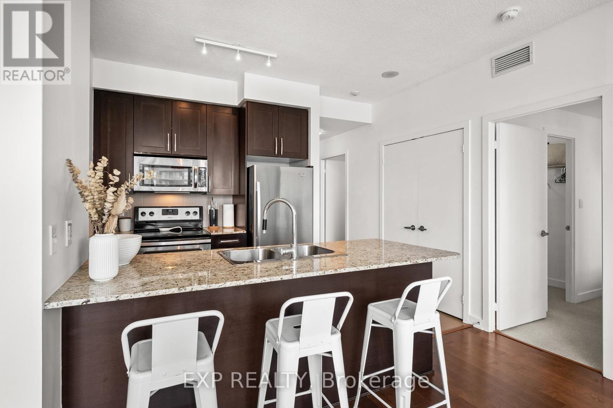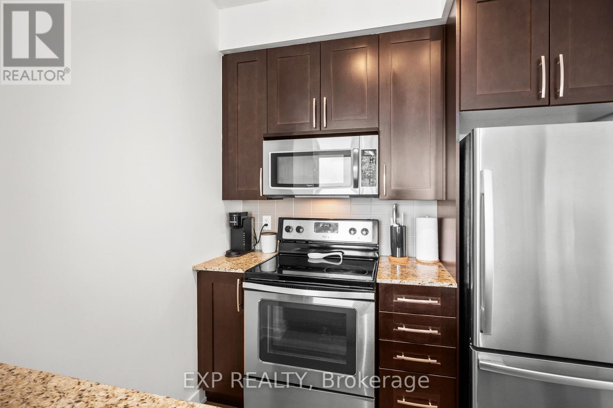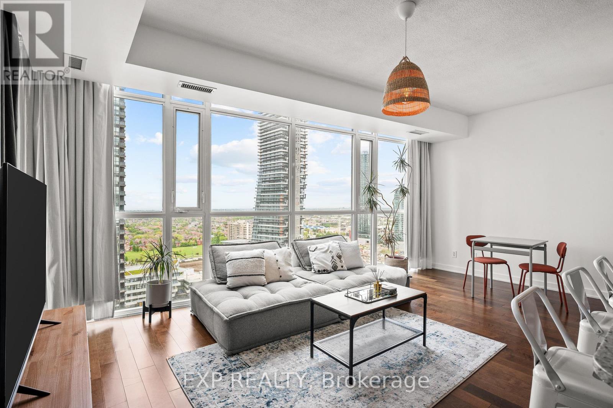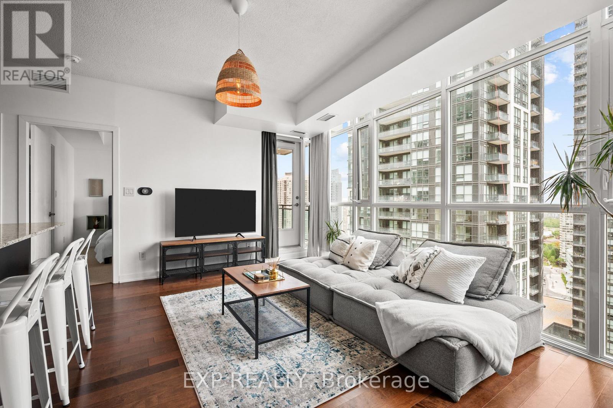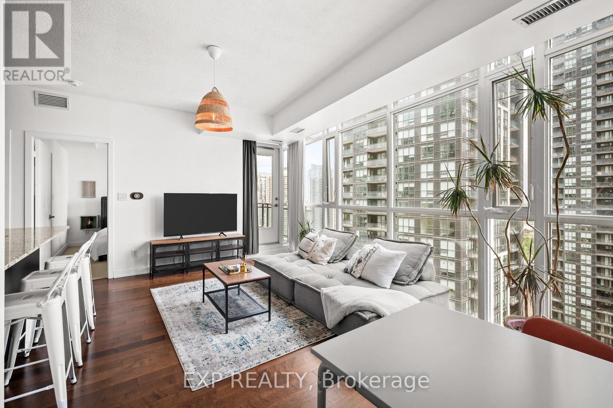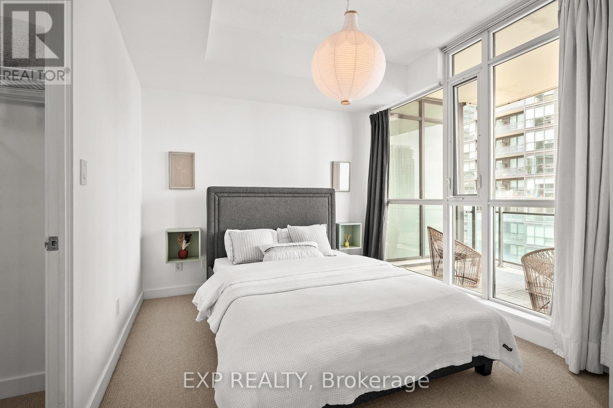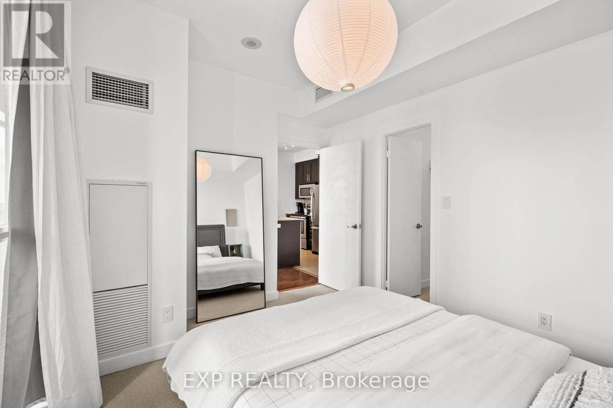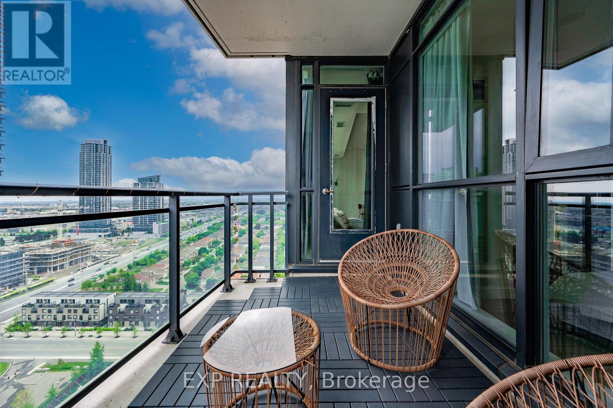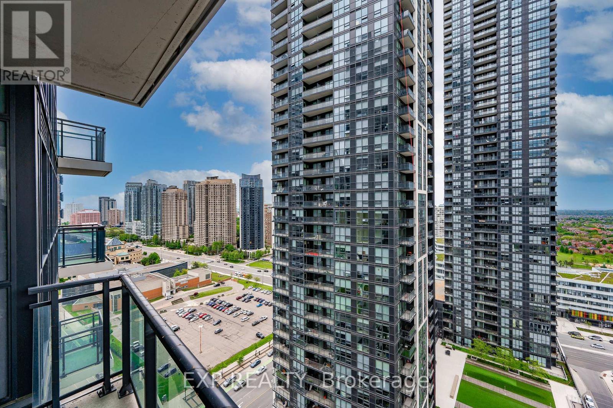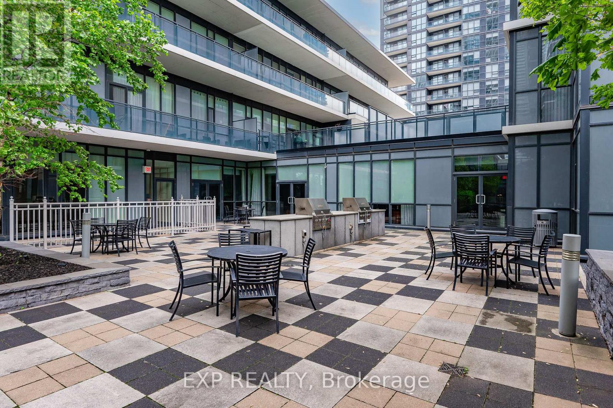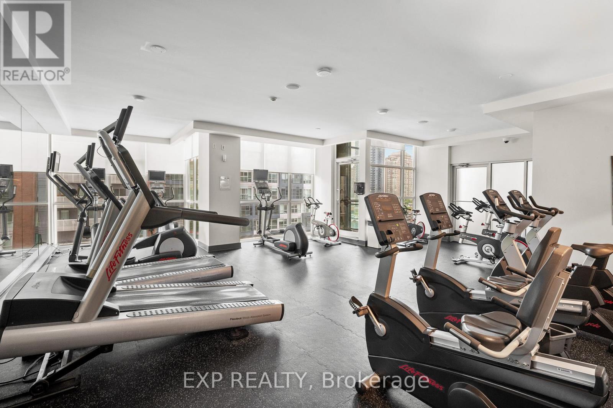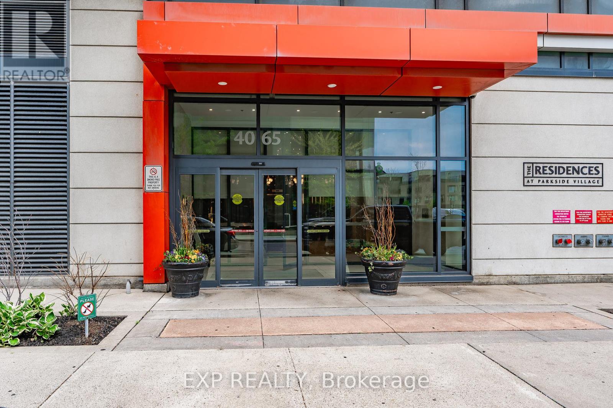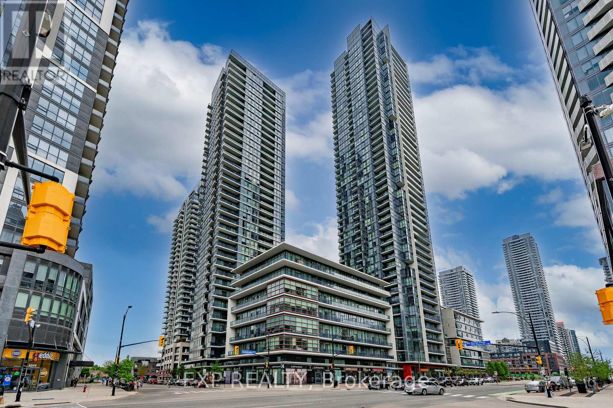2103 - 4065 Brickstone Mews Mississauga, Ontario L5B 0G3
$399,000Maintenance, Heat, Water, Insurance, Parking
$670.29 Monthly
Maintenance, Heat, Water, Insurance, Parking
$670.29 MonthlyExclusive Opportunity! Bright, Spacious, Move-In-Ready 1-Bedroom + Den Condo On The 21st Floor Of Mississaugas Vibrant City Centre! This ~650 Sqft Gem In A Premier Building Boasts Stunning Open Balcony Views And A Smart Layout, Perfect For First-Time Buyers Or Investors. Recent Upgrades: Gleaming Hardwood Floors, Fresh And Modern Throughout. The Sleek Kitchen Features Stainless Steel Appliances, Granite Countertop, Large Island With Double Sink, And Ample Storage. Luxurious Bathroom Completes The Package. Interior Highlights: 9ft ceilings, Floor-To-Ceiling Windows, Open-Concept Layout With No Wasted Space. Cozy Den Ideal For A Home Office, And A Bedroom With A Walk-In Closet. Includes 1 Parking Spot And 1 Locker. Prime Location: Steps To Square One Shopping Mall, GO Station, YMCA, Sheridan College, And Top Schools. Enjoy Transit At Your Doorstep, A 20-Min Drive To Pearson Airport, And 45 Mins To Downtown Toronto. Added Perks: Crypto (BTC/USDT) Accepted. Flexible Possession, This Mississauga Treasure Wont Last In Todays Market! Book Your Viewing NOW - Easy Showings! (id:60365)
Property Details
| MLS® Number | W12187361 |
| Property Type | Single Family |
| Community Name | City Centre |
| AmenitiesNearBy | Schools, Public Transit, Hospital, Park |
| CommunityFeatures | Pet Restrictions, Community Centre |
| Features | Elevator, Balcony |
| ParkingSpaceTotal | 1 |
| ViewType | City View |
Building
| BathroomTotal | 1 |
| BedroomsAboveGround | 1 |
| BedroomsBelowGround | 1 |
| BedroomsTotal | 2 |
| Age | 11 To 15 Years |
| Amenities | Recreation Centre, Exercise Centre, Security/concierge, Visitor Parking, Storage - Locker |
| Appliances | Dryer, Furniture, Washer |
| CoolingType | Central Air Conditioning |
| ExteriorFinish | Concrete |
| FireProtection | Controlled Entry, Smoke Detectors, Monitored Alarm |
| FlooringType | Hardwood, Carpeted |
| HeatingFuel | Natural Gas |
| HeatingType | Forced Air |
| SizeInterior | 600 - 699 Sqft |
| Type | Apartment |
Parking
| Underground | |
| Garage |
Land
| Acreage | No |
| LandAmenities | Schools, Public Transit, Hospital, Park |
| LandscapeFeatures | Landscaped |
Rooms
| Level | Type | Length | Width | Dimensions |
|---|---|---|---|---|
| Main Level | Kitchen | 2.43 m | 2.43 m | 2.43 m x 2.43 m |
| Main Level | Dining Room | 5.63 m | 2.58 m | 5.63 m x 2.58 m |
| Main Level | Living Room | 5.63 m | 3.58 m | 5.63 m x 3.58 m |
| Main Level | Primary Bedroom | 3.58 m | 2.89 m | 3.58 m x 2.89 m |
| Main Level | Den | 2.03 m | 1.34 m | 2.03 m x 1.34 m |
Alexandr Vydrin
Broker
4711 Yonge St 10th Flr, 106430
Toronto, Ontario M2N 6K8


