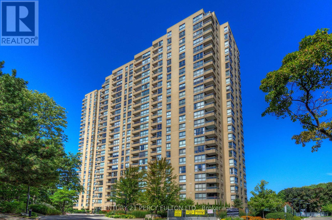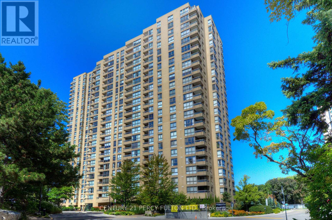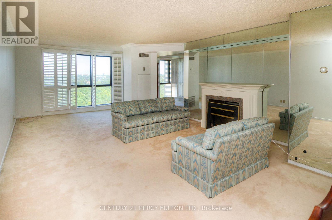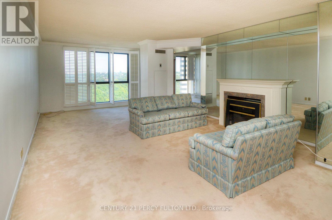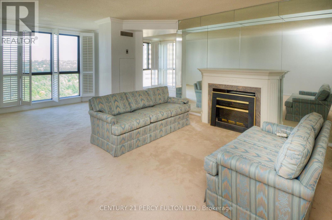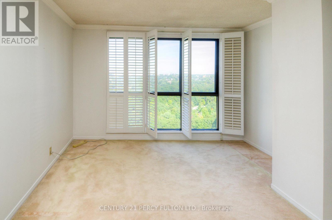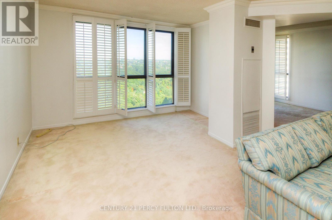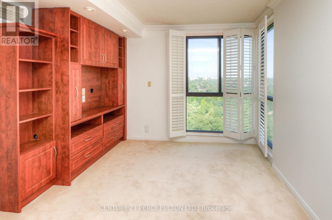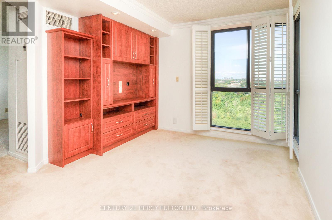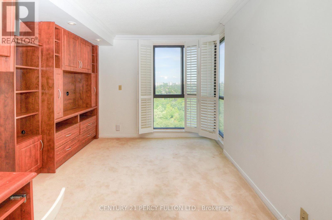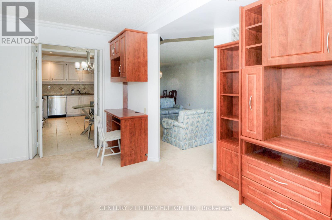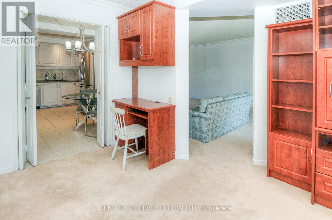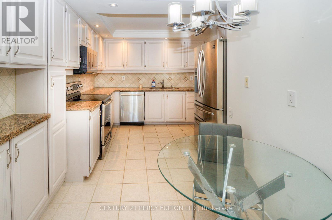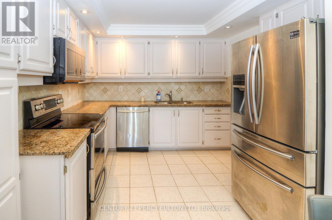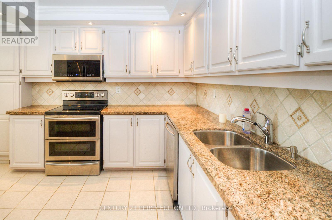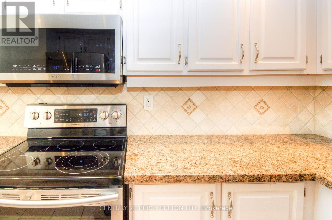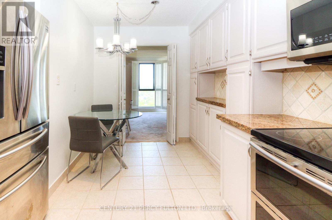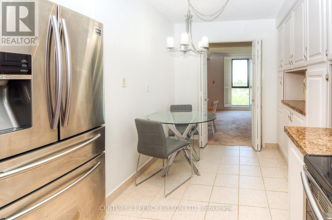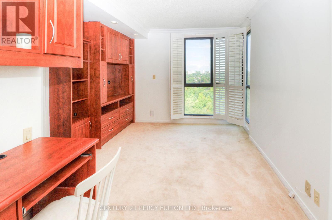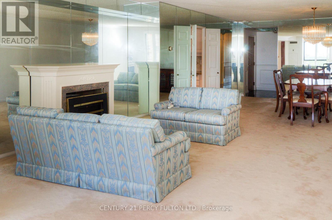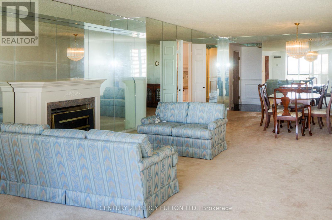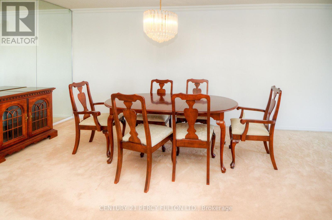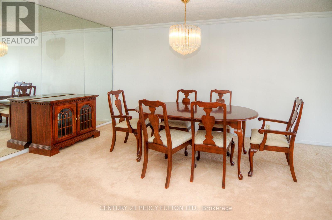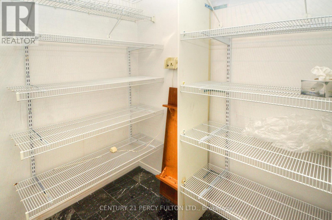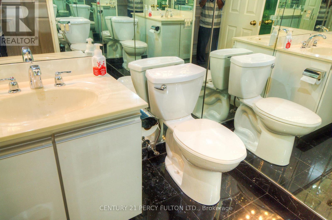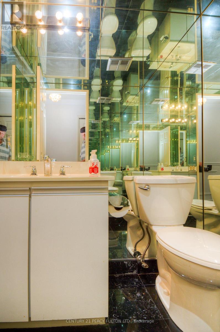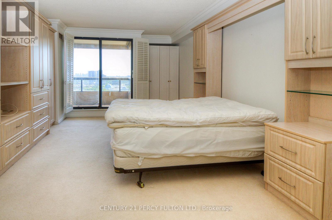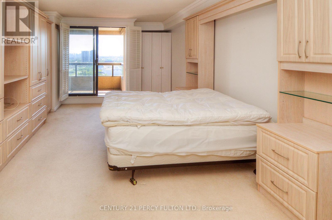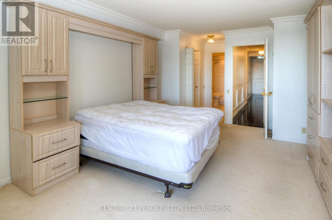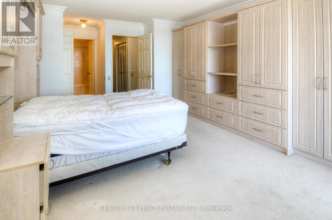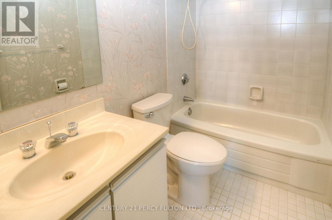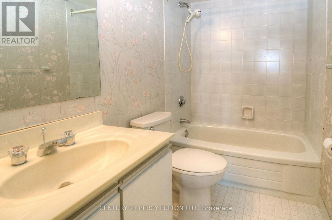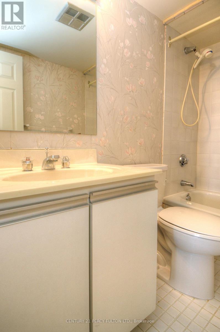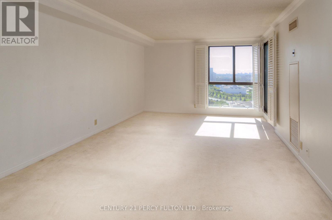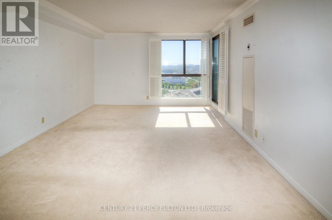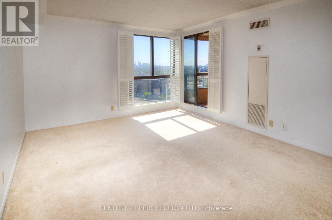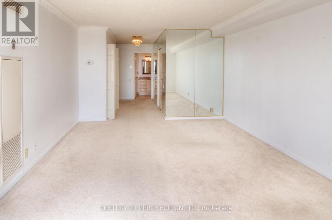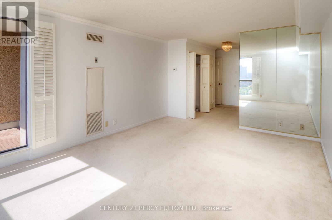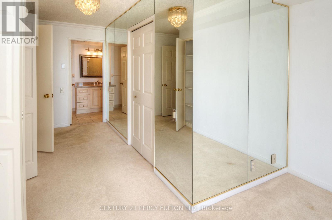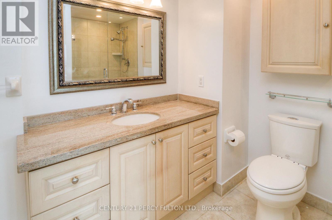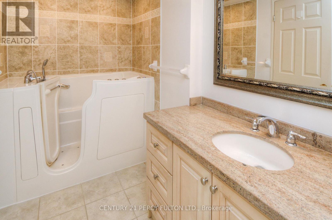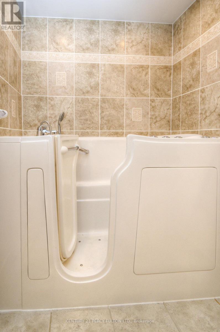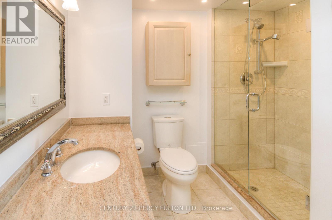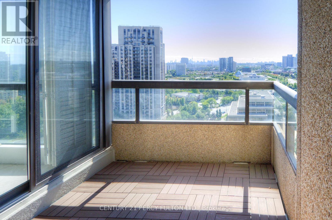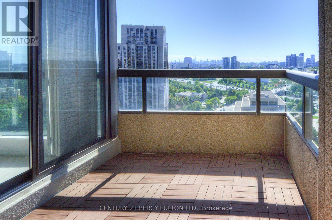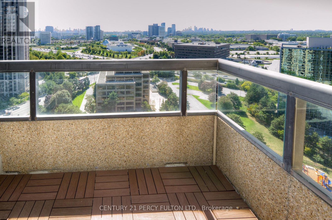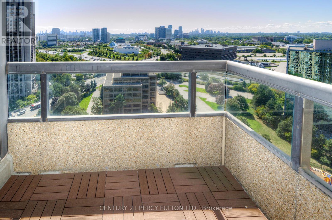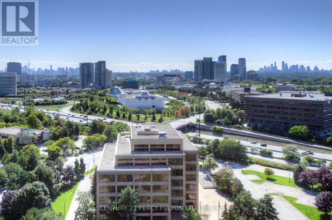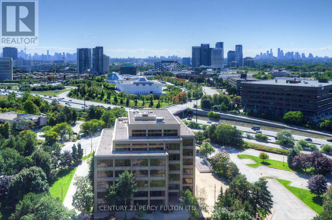2103 - 1 Concorde Place Toronto, Ontario M3C 3K6
$3,700 Monthly
Luxurious condo, filled with natural light. This spacious 2+1 bedroom,(aprx 1900 sqft) 3 bath residence is one of the most exclusive buildings in Banbury Don Mills.. With only three suites on the floor, this home offers rare privacy and a quiet, sophisticated atmosphere. Thoughtfully laid out and ideal for both everyday comfort and entertaining, the suite features expansive floor to ceiling windows that offer beautiful, un interrupted views. Residents enjoy 24hourgated security and a prime location just minutes from the DVP, Hwy 401,the Shops at Don Mills and D/Town. The buildings well appointed amenities include an indoor pool, a fully equipped fitness center, two multi purpose courts for squash, badminton, pickle ball, and table tennis, a billiards room, hobby room, library, outdoor BBQ and entertainment area and a welcoming party room designed to support a lifestyle of ease, connection, and enjoyment. (id:60365)
Property Details
| MLS® Number | C12378005 |
| Property Type | Single Family |
| Community Name | Banbury-Don Mills |
| AmenitiesNearBy | Golf Nearby |
| CommunityFeatures | Pets Allowed With Restrictions, Community Centre |
| Features | Balcony |
| ParkingSpaceTotal | 1 |
| ViewType | View |
Building
| BathroomTotal | 3 |
| BedroomsAboveGround | 2 |
| BedroomsBelowGround | 1 |
| BedroomsTotal | 3 |
| Amenities | Fireplace(s), Storage - Locker, Security/concierge |
| Appliances | Garage Door Opener Remote(s), Dryer, Washer |
| BasementType | None |
| CoolingType | Central Air Conditioning |
| ExteriorFinish | Concrete |
| FireProtection | Monitored Alarm, Security System |
| FireplacePresent | Yes |
| HalfBathTotal | 1 |
| HeatingFuel | Natural Gas |
| HeatingType | Forced Air |
| SizeInterior | 1800 - 1999 Sqft |
| Type | Apartment |
Parking
| Underground | |
| Garage |
Land
| Acreage | No |
| LandAmenities | Golf Nearby |
Rooms
| Level | Type | Length | Width | Dimensions |
|---|---|---|---|---|
| Main Level | Dining Room | 4.39 m | 8.83 m | 4.39 m x 8.83 m |
| Main Level | Family Room | 4.2 m | 3.05 m | 4.2 m x 3.05 m |
| Main Level | Kitchen | 5.8 m | 10.01 m | 5.8 m x 10.01 m |
| Main Level | Primary Bedroom | 5.24 m | 3.8 m | 5.24 m x 3.8 m |
| Main Level | Bedroom 2 | 4.5 m | 3.65 m | 4.5 m x 3.65 m |
| Main Level | Solarium | 3.54 m | 2.4 m | 3.54 m x 2.4 m |
| Main Level | Storage | 1.55 m | 1.2 m | 1.55 m x 1.2 m |
| Main Level | Foyer | 2.25 m | 1.92 m | 2.25 m x 1.92 m |
Nazir D Shivji
Broker
2911 Kennedy Road
Toronto, Ontario M1V 1S8

