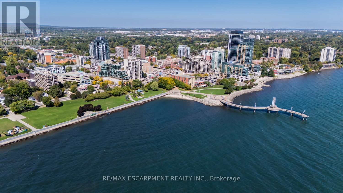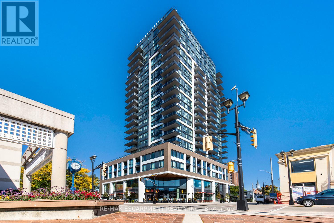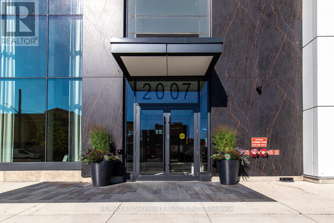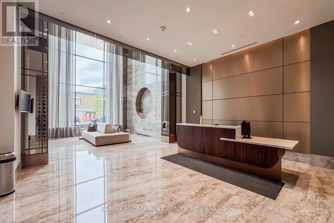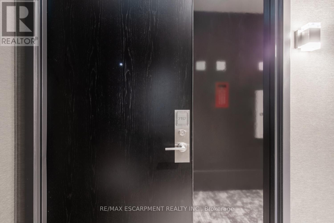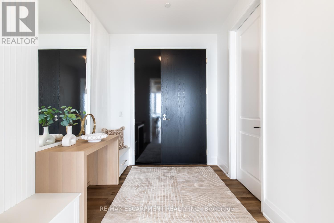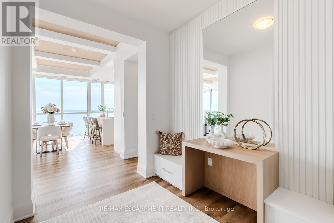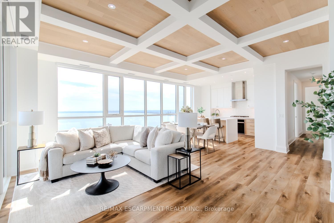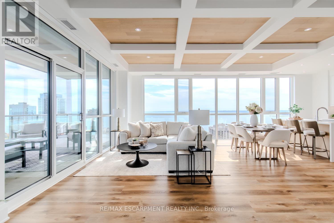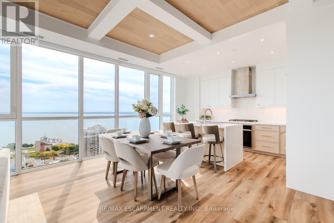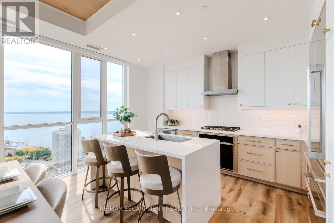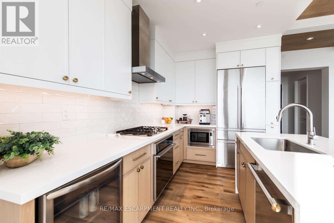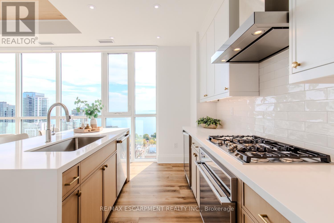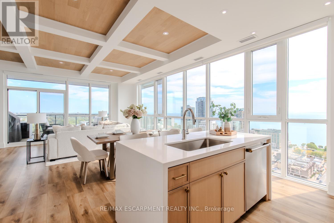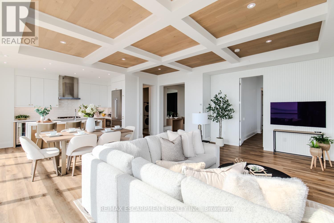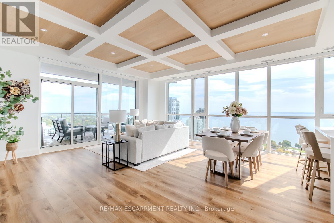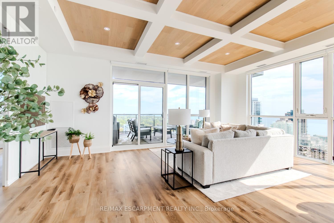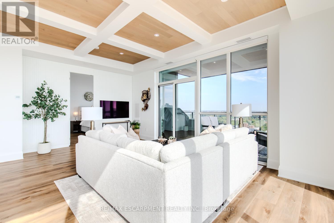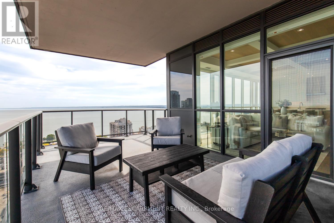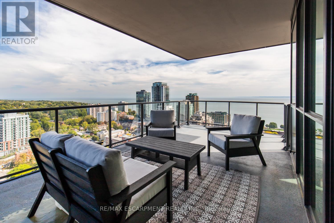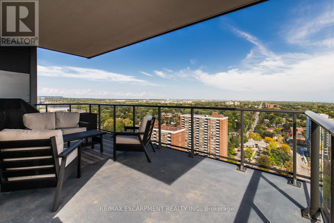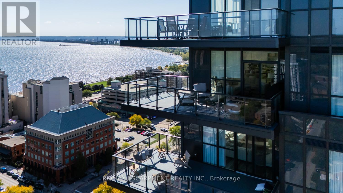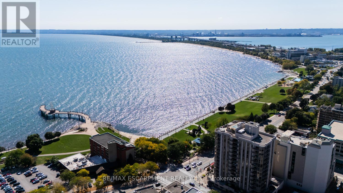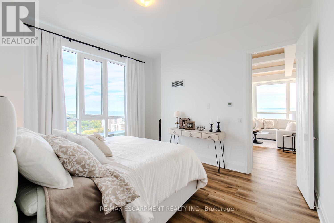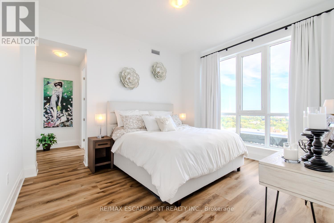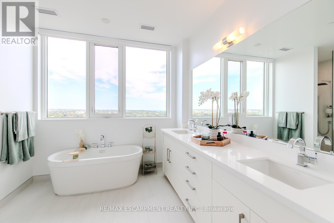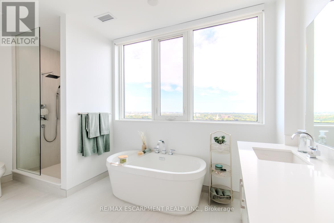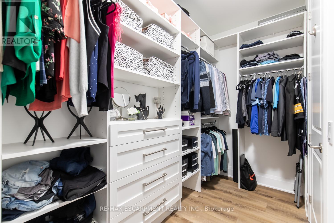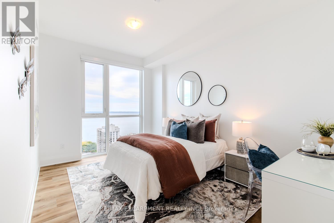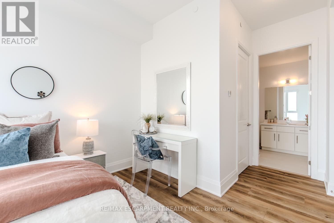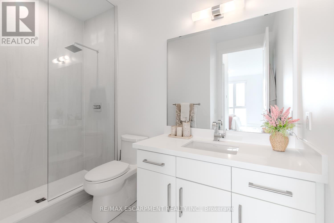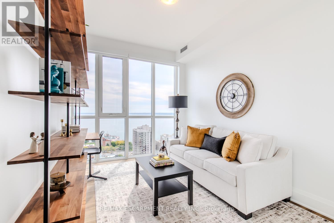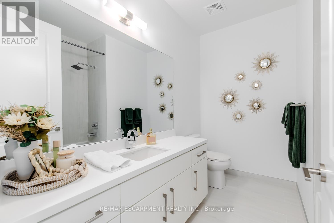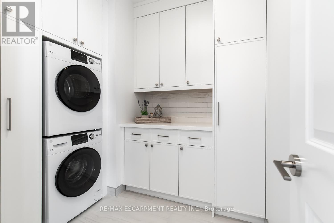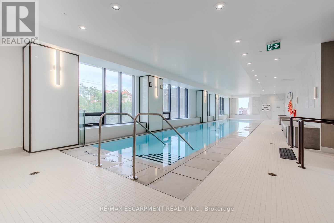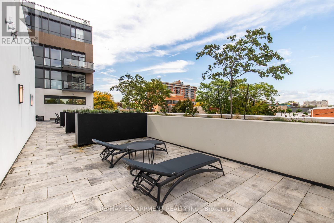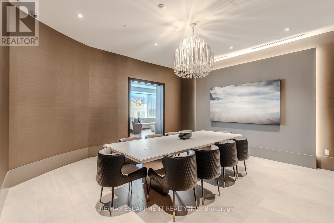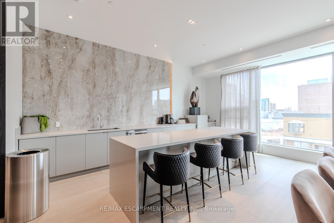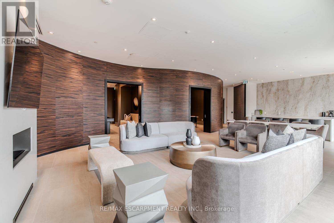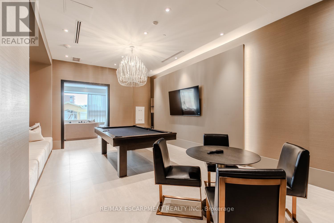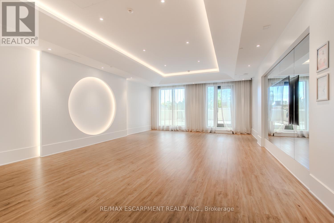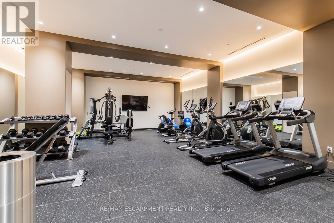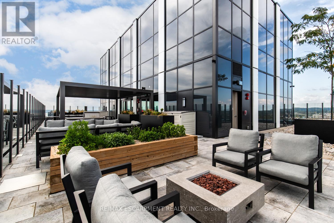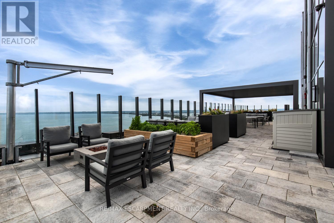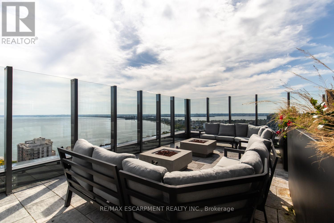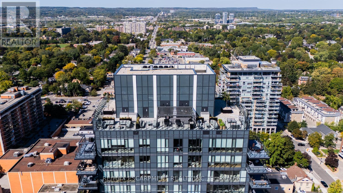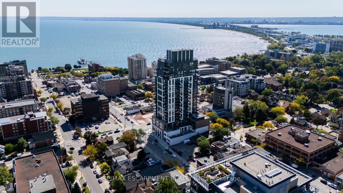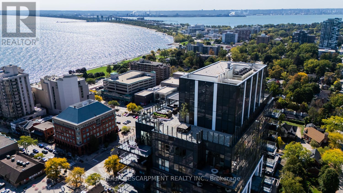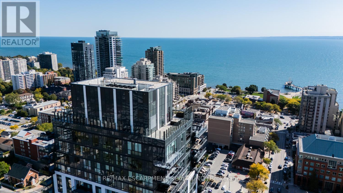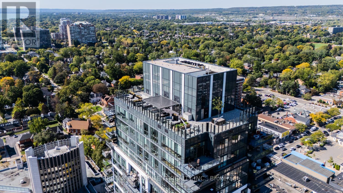2102 - 2007 James Street Burlington, Ontario L7R 0G7
$2,399,990Maintenance, Common Area Maintenance, Insurance, Parking
$1,473 Monthly
Maintenance, Common Area Maintenance, Insurance, Parking
$1,473 MonthlyExperience stunning views and upscale downtown living in this 3-bedroom, 3-bathroom corner suite. Bright and spacious with floor-to-ceiling windows, it features high-end stainless steel appliances, quartz countertops, and a primary bedroom with a 5-piece ensuite, separate walk-in shower, and walk-in closet. Step out onto your large balcony to take in gorgeous lake views. The building offers exceptional amenities including an indoor pool, 24-hour concierge, gym, yoga studio, party room with full kitchen, billiard table, and a rooftop terrace with BBQs, multiple seating areas, and fire pits. All this just steps from shops, cafes, restaurants, the mall, and GO Transit for easy access to everything downtown has to offer. (id:60365)
Property Details
| MLS® Number | W12441915 |
| Property Type | Single Family |
| Community Name | Brant |
| AmenitiesNearBy | Beach, Hospital, Park, Public Transit |
| CommunityFeatures | Pet Restrictions, Community Centre |
| Features | Balcony, Carpet Free, In Suite Laundry |
| ParkingSpaceTotal | 2 |
| PoolType | Indoor Pool |
Building
| BathroomTotal | 3 |
| BedroomsAboveGround | 3 |
| BedroomsTotal | 3 |
| Age | 0 To 5 Years |
| Amenities | Exercise Centre, Party Room, Security/concierge, Storage - Locker |
| Appliances | Garage Door Opener Remote(s), Oven - Built-in, Intercom, Dishwasher, Dryer, Microwave, Hood Fan, Stove, Washer, Wine Fridge, Refrigerator |
| CoolingType | Central Air Conditioning |
| ExteriorFinish | Stone |
| HeatingFuel | Natural Gas |
| HeatingType | Forced Air |
| SizeInterior | 1800 - 1999 Sqft |
| Type | Apartment |
Parking
| Underground | |
| Garage |
Land
| Acreage | No |
| LandAmenities | Beach, Hospital, Park, Public Transit |
Rooms
| Level | Type | Length | Width | Dimensions |
|---|---|---|---|---|
| Main Level | Bedroom | 6.12 m | 3.38 m | 6.12 m x 3.38 m |
| Main Level | Bedroom | 4.42 m | 2.97 m | 4.42 m x 2.97 m |
| Main Level | Dining Room | 5.54 m | 2.57 m | 5.54 m x 2.57 m |
| Main Level | Foyer | 2.69 m | 2.24 m | 2.69 m x 2.24 m |
| Main Level | Kitchen | 4.37 m | 2.46 m | 4.37 m x 2.46 m |
| Main Level | Laundry Room | 2.41 m | 2.51 m | 2.41 m x 2.51 m |
| Main Level | Living Room | 6.2 m | 3.51 m | 6.2 m x 3.51 m |
| Main Level | Primary Bedroom | 3.96 m | 4.29 m | 3.96 m x 4.29 m |
https://www.realtor.ca/real-estate/28945361/2102-2007-james-street-burlington-brant-brant
Denis Ibrahimagic
Salesperson
502 Brant St #1a
Burlington, Ontario L7R 2G4

