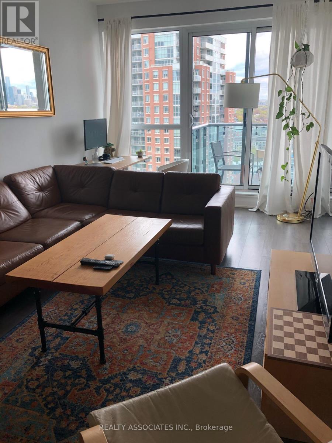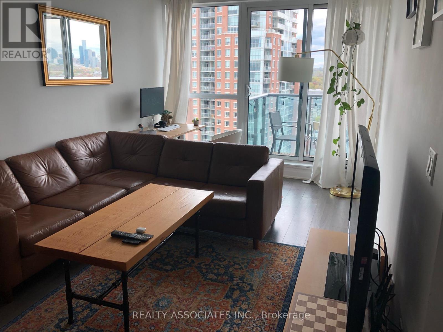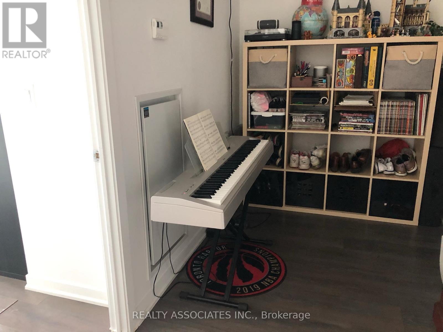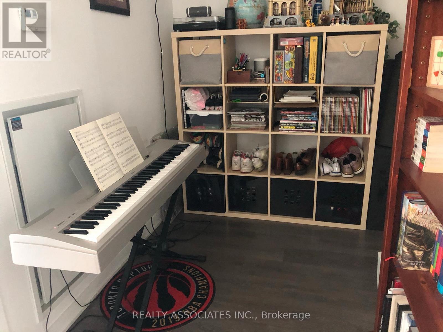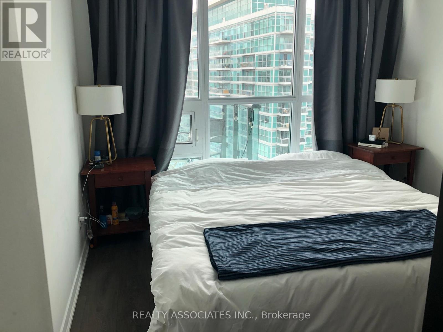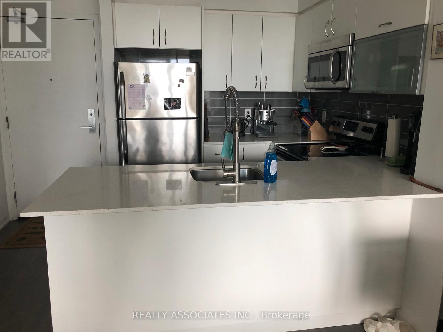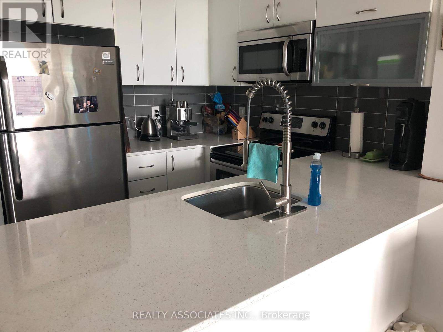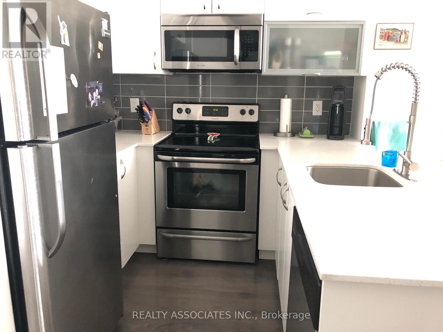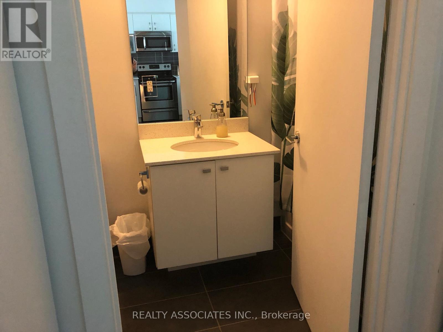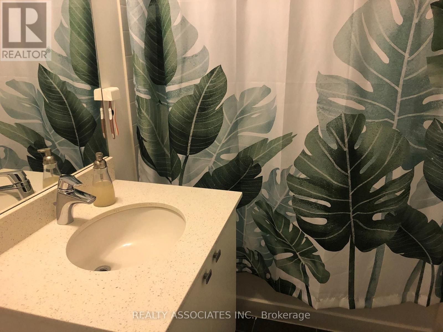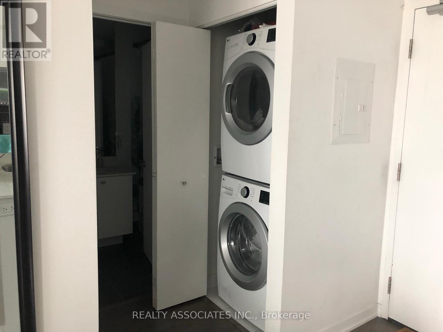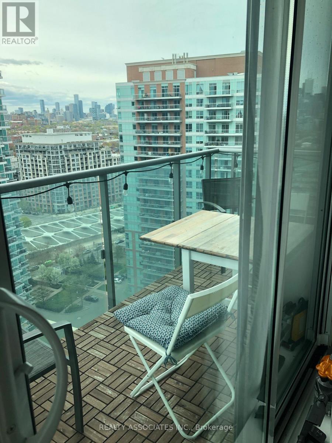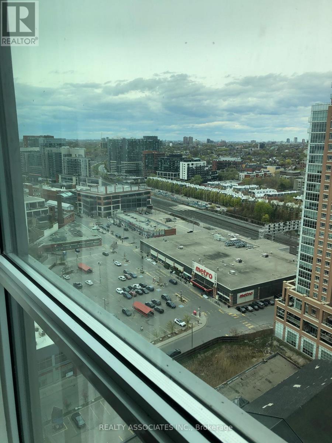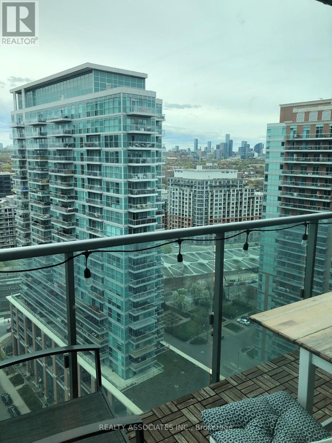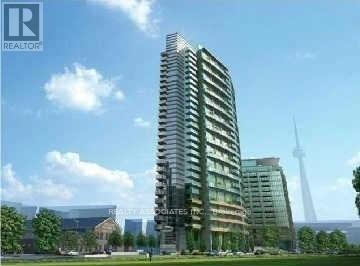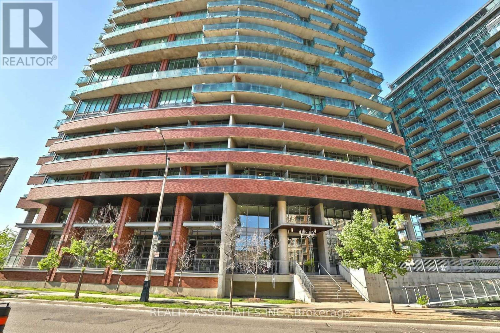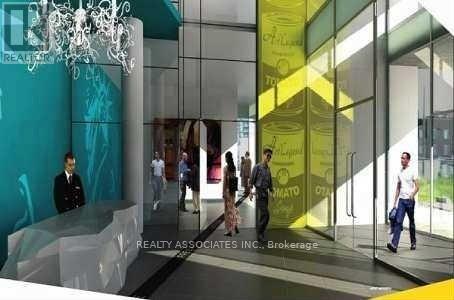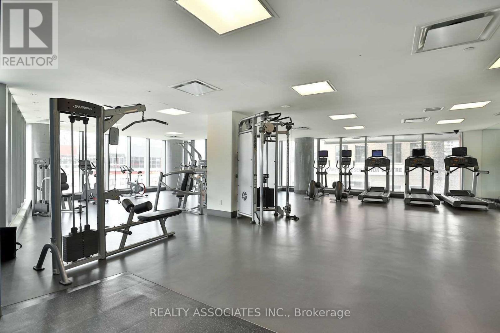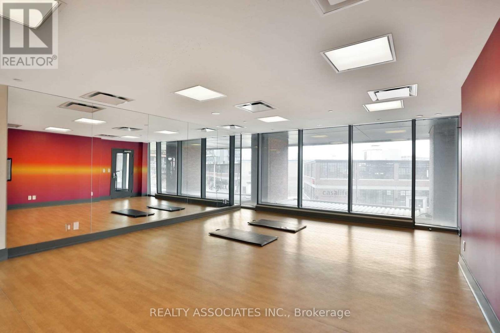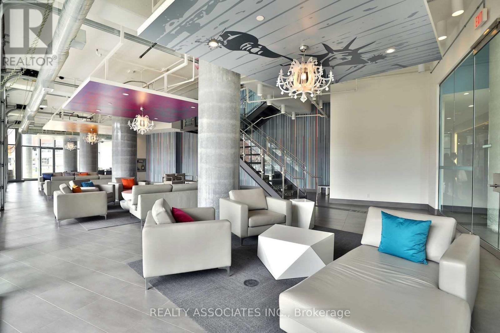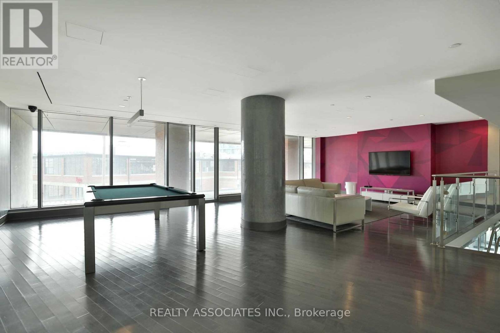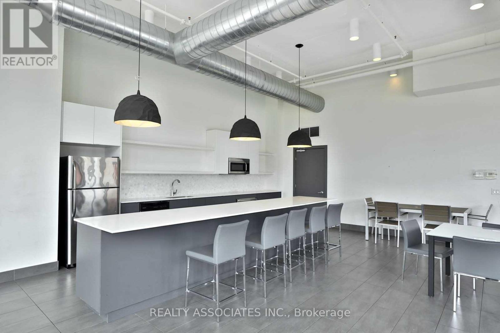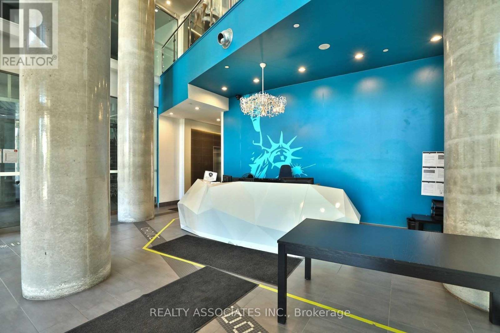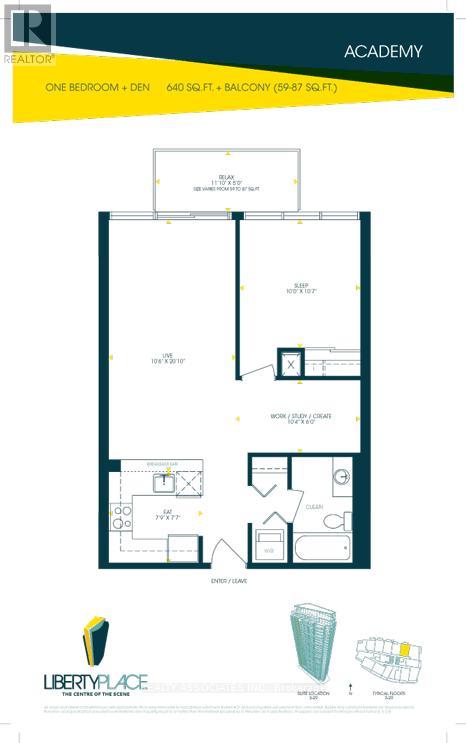2102 - 150 East Liberty Street Toronto, Ontario M6K 3R5
2 Bedroom
1 Bathroom
600 - 699 sqft
Central Air Conditioning
Forced Air
$2,500 Monthly
1+Den condo in Liberty Village Includes Storage Locker on the same floor And Bicycle Locker! Spacious Living/Dining/Den Areas Close to 640 Sq Ft Plus Balcony. 9 Ft Ceilings . Floor To Ceiling Windows. This Vibrant Neighbourhood Has All The Hottest Restaurants, Shops, 24Hr Metro, 24Hr Fitness And So Much More!! Short Distance To Streetcar, Go Train, Highways And Minutes To The Downtown Core (id:60365)
Property Details
| MLS® Number | C12556618 |
| Property Type | Single Family |
| Community Name | Niagara |
| AmenitiesNearBy | Park, Public Transit |
| CommunityFeatures | Pets Allowed With Restrictions |
| Features | Balcony, Carpet Free |
| ViewType | View |
Building
| BathroomTotal | 1 |
| BedroomsAboveGround | 1 |
| BedroomsBelowGround | 1 |
| BedroomsTotal | 2 |
| Age | 11 To 15 Years |
| Amenities | Security/concierge, Recreation Centre, Exercise Centre, Party Room, Storage - Locker |
| Appliances | Dishwasher, Dryer, Microwave, Stove, Washer, Refrigerator |
| BasementType | None |
| CoolingType | Central Air Conditioning |
| ExteriorFinish | Concrete |
| FlooringType | Laminate |
| HeatingFuel | Natural Gas |
| HeatingType | Forced Air |
| SizeInterior | 600 - 699 Sqft |
| Type | Apartment |
Parking
| Underground | |
| Garage |
Land
| Acreage | No |
| LandAmenities | Park, Public Transit |
Rooms
| Level | Type | Length | Width | Dimensions |
|---|---|---|---|---|
| Ground Level | Living Room | 6.13 m | 3.15 m | 6.13 m x 3.15 m |
| Ground Level | Dining Room | 6.13 m | 3.15 m | 6.13 m x 3.15 m |
| Ground Level | Kitchen | 2.36 m | 2.31 m | 2.36 m x 2.31 m |
| Ground Level | Bedroom | 3.23 m | 3.05 m | 3.23 m x 3.05 m |
| Ground Level | Den | 3.15 m | 1.83 m | 3.15 m x 1.83 m |
https://www.realtor.ca/real-estate/29115839/2102-150-east-liberty-street-toronto-niagara-niagara
Luba Shapurko
Salesperson
Realty Associates Inc.
8901 Woodbine Ave Ste 224
Markham, Ontario L3R 9Y4
8901 Woodbine Ave Ste 224
Markham, Ontario L3R 9Y4

