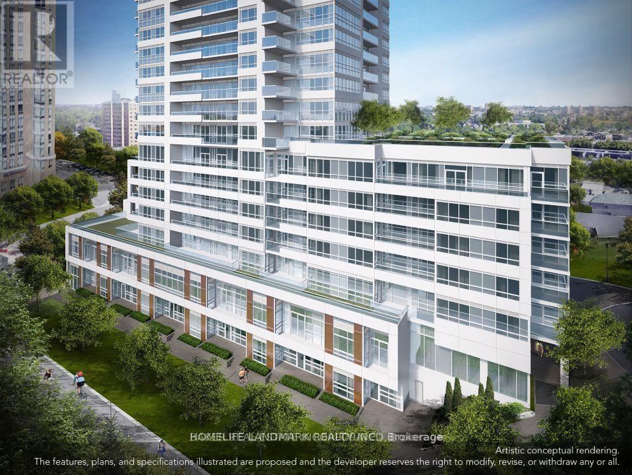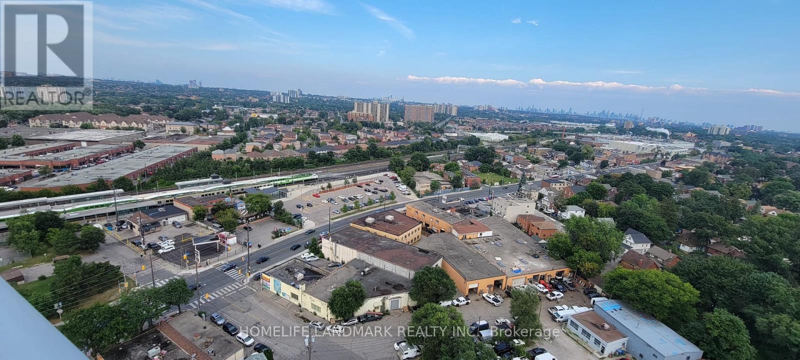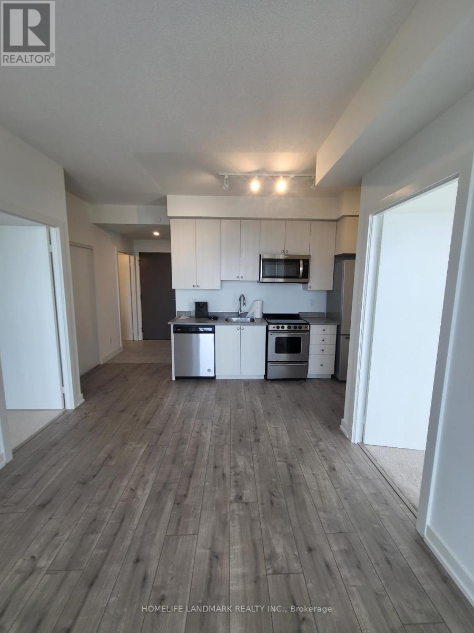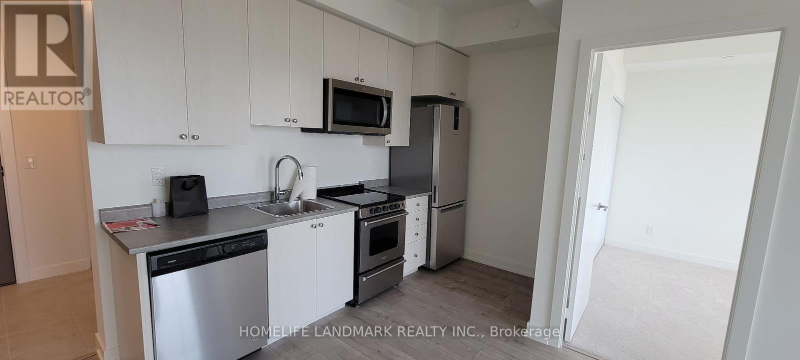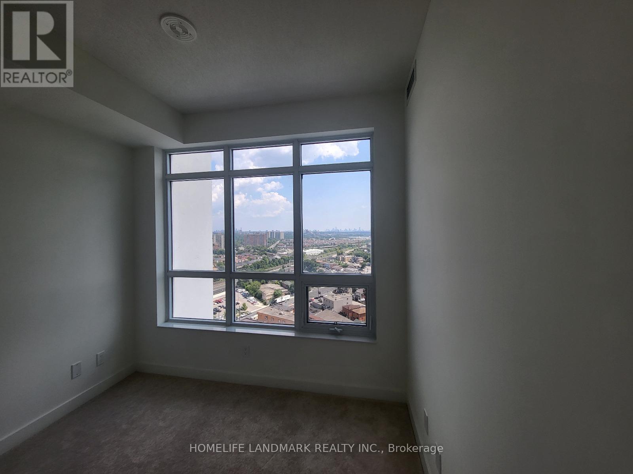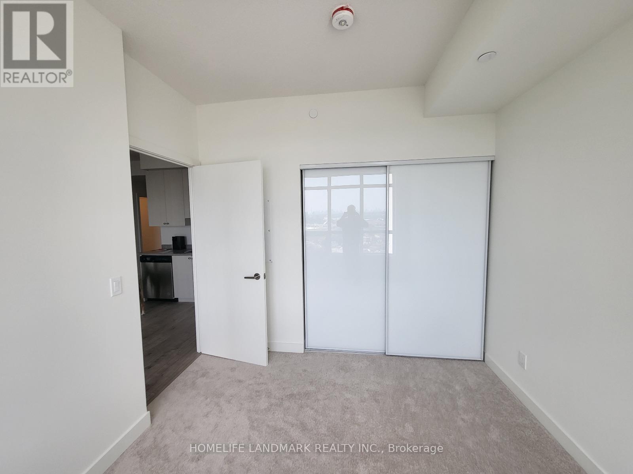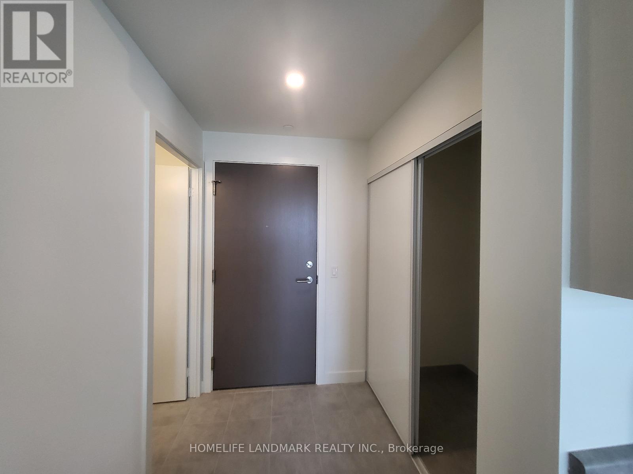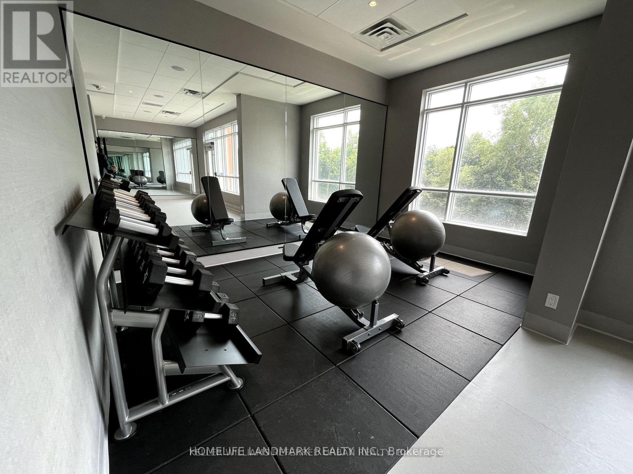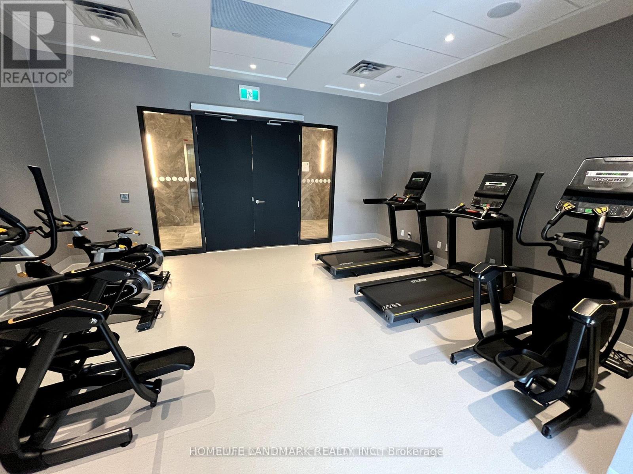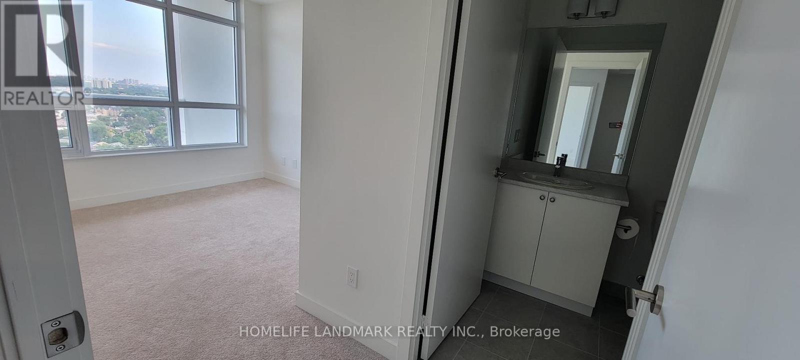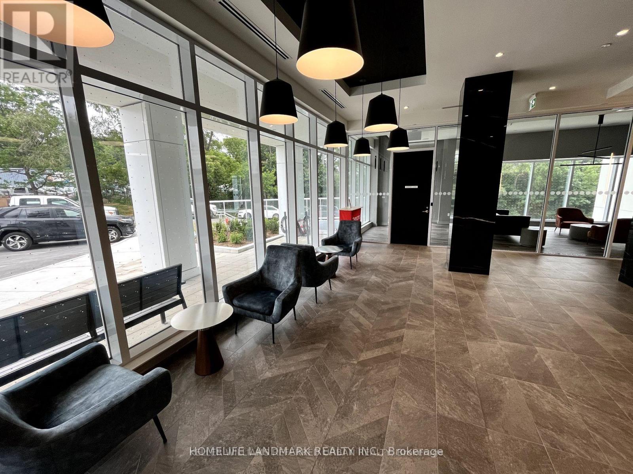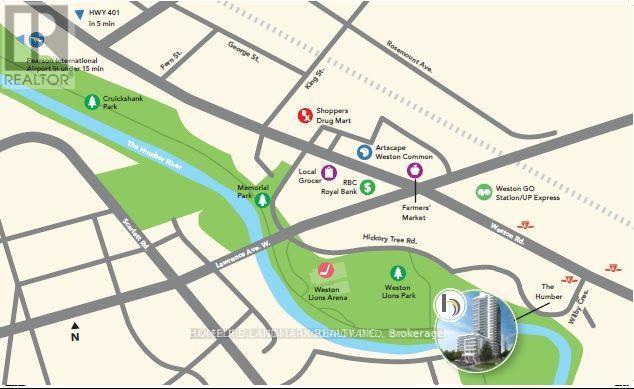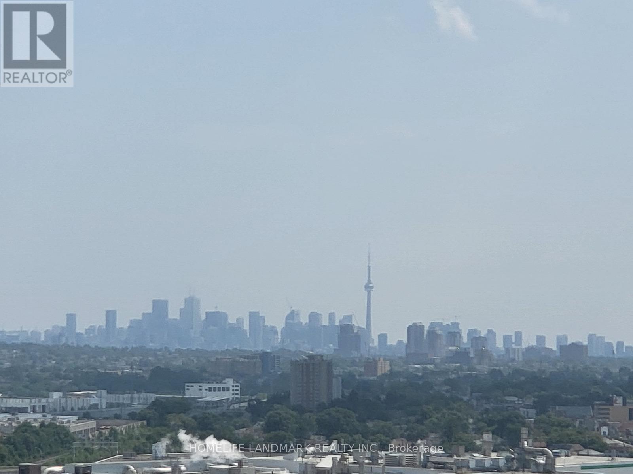2102 - 10 Wilby Crescent S Toronto, Ontario M9N 0B6
2 Bedroom
2 Bathroom
600 - 699 sqft
Central Air Conditioning
Forced Air
Landscaped
$2,500 Monthly
Gorgeous 2 Bed 2 Bath, ensuite laundry, 1 underground parking offering south-east exposure from 21st floor with huge balcony & floor-to-ceiling windows offer panoramic views of downtown skyline. Located a few minutes away from Weston go station (5 minutes walk), with a mere 15-minute travel time to union station and 3 major highways 401, 427, 400 in close proximity. Amenities include: Lounge Room, Party Room, BBQ terrace, Gym, visitor parking, electric car charging stations. (id:60365)
Property Details
| MLS® Number | W12573868 |
| Property Type | Single Family |
| Community Name | Weston |
| AmenitiesNearBy | Public Transit |
| CommunityFeatures | Pets Not Allowed |
| Features | Cul-de-sac, Irregular Lot Size, Backs On Greenbelt, Balcony |
| ParkingSpaceTotal | 1 |
| ViewType | View, River View |
Building
| BathroomTotal | 2 |
| BedroomsAboveGround | 2 |
| BedroomsTotal | 2 |
| Age | 0 To 5 Years |
| Amenities | Exercise Centre, Recreation Centre, Visitor Parking, Separate Heating Controls |
| Appliances | Barbeque |
| BasementType | None |
| CoolingType | Central Air Conditioning |
| ExteriorFinish | Concrete |
| FireProtection | Controlled Entry |
| FlooringType | Hardwood |
| HeatingFuel | Natural Gas |
| HeatingType | Forced Air |
| SizeInterior | 600 - 699 Sqft |
| Type | Apartment |
Parking
| Underground | |
| Garage | |
| Covered |
Land
| Acreage | No |
| LandAmenities | Public Transit |
| LandscapeFeatures | Landscaped |
| SurfaceWater | River/stream |
Rooms
| Level | Type | Length | Width | Dimensions |
|---|---|---|---|---|
| Main Level | Primary Bedroom | 2.9 m | 2.84 m | 2.9 m x 2.84 m |
| Main Level | Bedroom 2 | 3.15 m | 2.84 m | 3.15 m x 2.84 m |
| Main Level | Living Room | 3.96 m | 3.04 m | 3.96 m x 3.04 m |
| Main Level | Kitchen | 3.2 m | 1.93 m | 3.2 m x 1.93 m |
https://www.realtor.ca/real-estate/29134130/2102-10-wilby-crescent-s-toronto-weston-weston
Mayankk Arora
Salesperson
Homelife Landmark Realty Inc.
7240 Woodbine Ave Unit 103
Markham, Ontario L3R 1A4
7240 Woodbine Ave Unit 103
Markham, Ontario L3R 1A4

