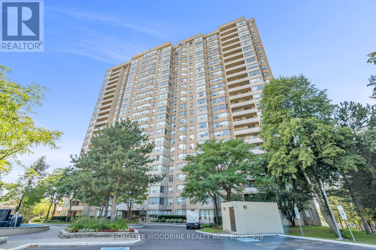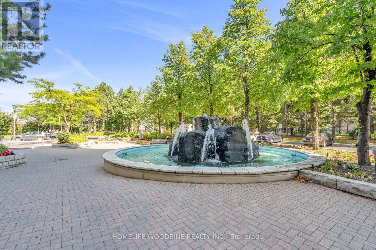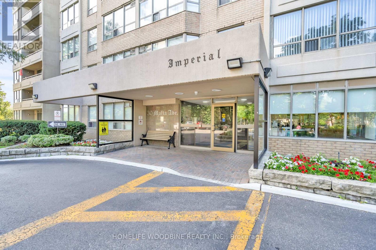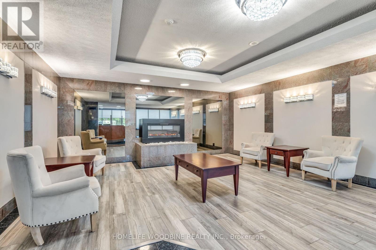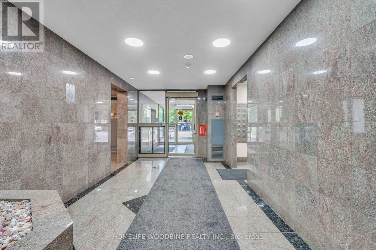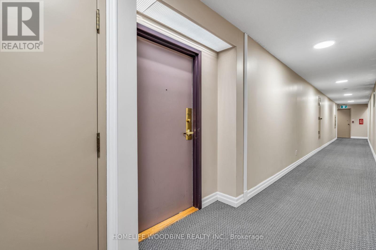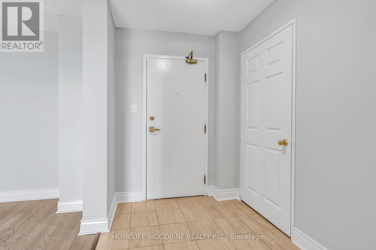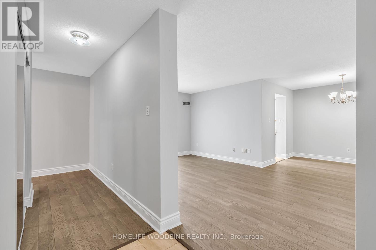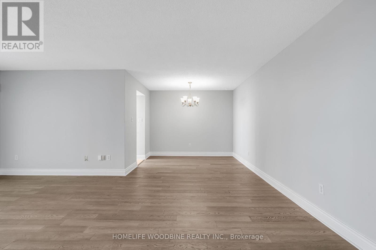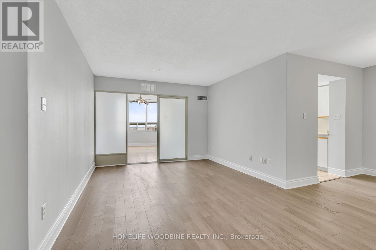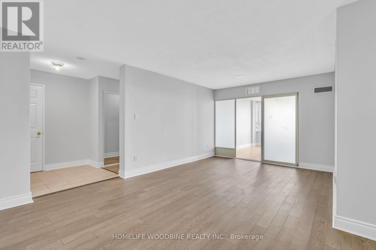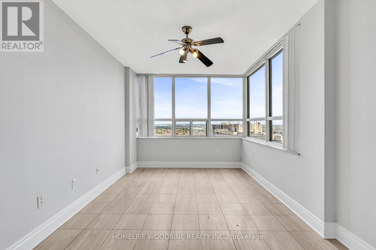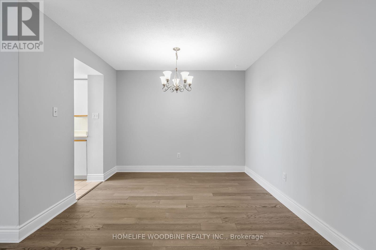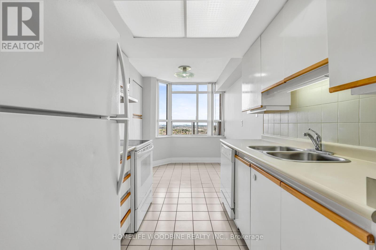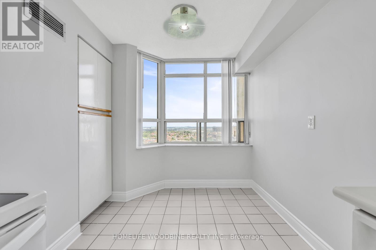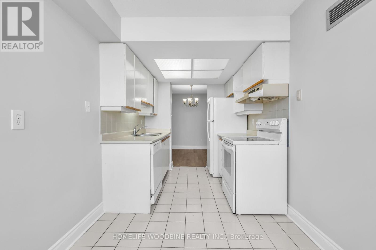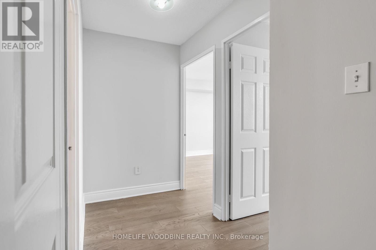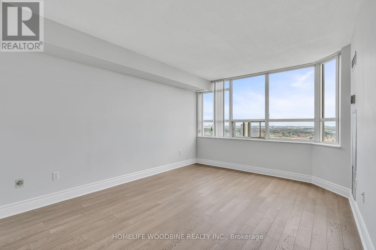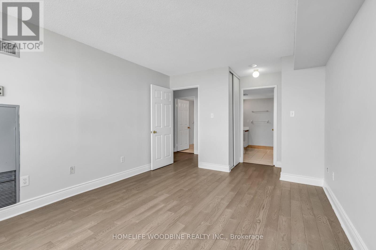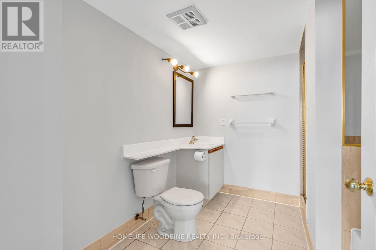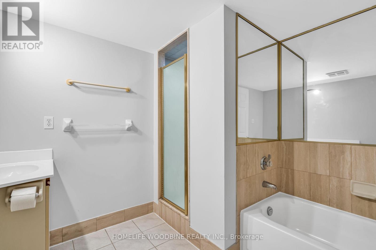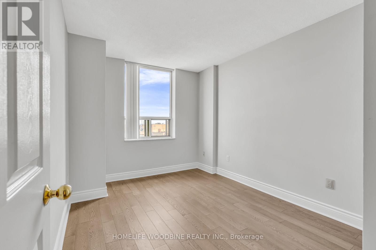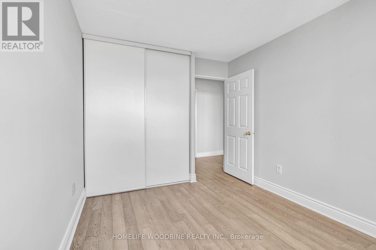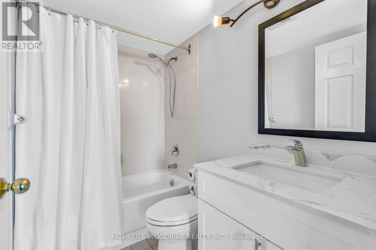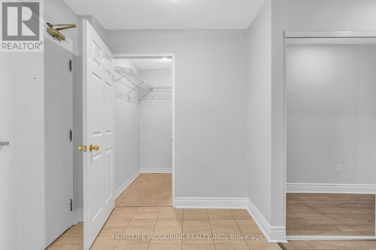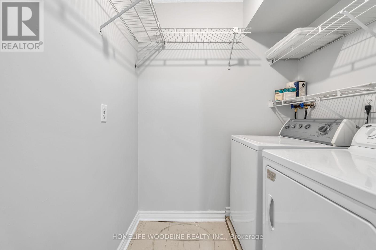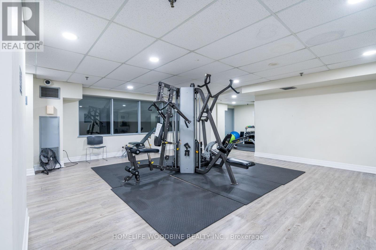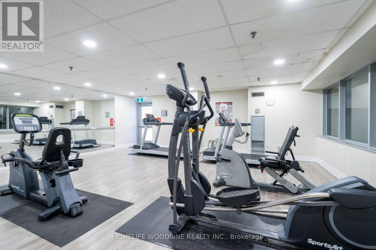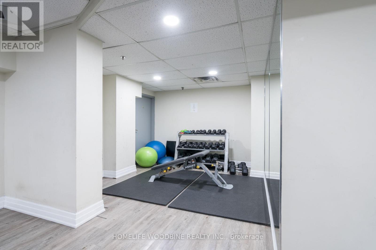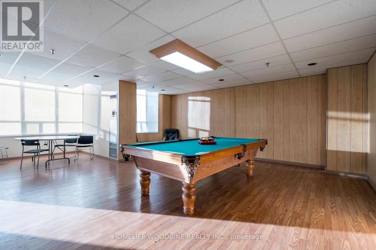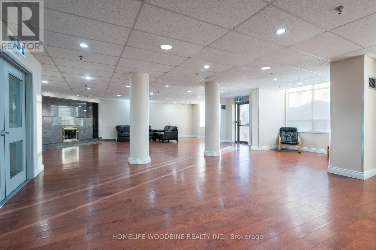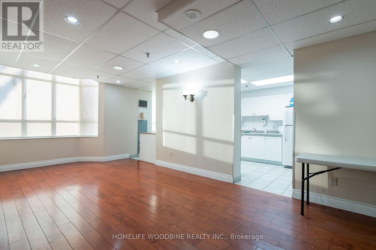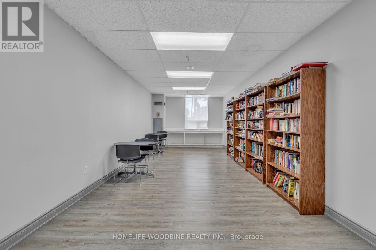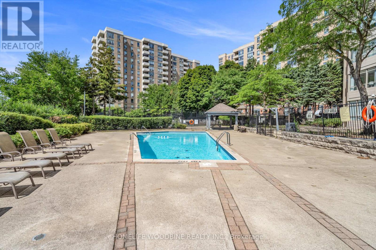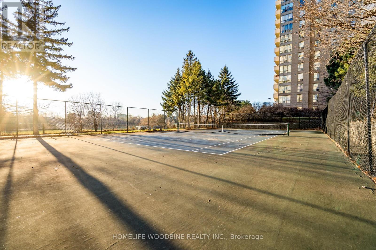2101 - 30 Malta Avenue Brampton, Ontario L6Y 4S5
$482,000Maintenance, Heat, Common Area Maintenance, Electricity, Insurance, Water, Parking
$1,035.82 Monthly
Maintenance, Heat, Common Area Maintenance, Electricity, Insurance, Water, Parking
$1,035.82 MonthlyWelcome home to Suite 2101!This beautiful two-bedroom, two-bathroom condo is spacious and can make for an incredible starter home, a downsizing property, a rental, or simply live and enjoy. The suite offers an open concept layout, perfect for entertaining. The spacious solarium can be used as a guest suite or office with lovely sunset views and Toronto city views. The primary bedroom boasts large closets with a spacious 5-piece ensuite bathroom. The second bedroom is large enough to be considered a second primary bedroom. The unit boasts a large ensuite laundry room with washer, dryer, and ample storage space. Freshly painted throughout and new laminate floors. Enjoy Proximity To Sheridan College, Major Transit Routes, Shopping Mall, Schools, Etc. Some amazing building amenities include 24-Hour Security, Outdoor Pool, Fitness Centre, Sauna, Exercise Room, Party Room, Billiard Room, Library, Squash Courts & Tennis Courts. Condo Fees Include All Utilities. (id:60365)
Property Details
| MLS® Number | W12377977 |
| Property Type | Single Family |
| Community Name | Fletcher's Creek South |
| AmenitiesNearBy | Place Of Worship, Public Transit, Schools |
| CommunityFeatures | Pets Allowed With Restrictions, Community Centre |
| Features | Elevator, Balcony, Carpet Free |
| ParkingSpaceTotal | 1 |
| PoolType | Outdoor Pool |
| ViewType | View, City View |
Building
| BathroomTotal | 2 |
| BedroomsAboveGround | 2 |
| BedroomsBelowGround | 1 |
| BedroomsTotal | 3 |
| Amenities | Security/concierge, Exercise Centre |
| Appliances | Dishwasher, Dryer, Stove, Washer, Window Coverings, Refrigerator |
| BasementType | None |
| CoolingType | Central Air Conditioning |
| ExteriorFinish | Concrete, Brick |
| FlooringType | Laminate, Ceramic |
| HeatingFuel | Natural Gas |
| HeatingType | Forced Air |
| SizeInterior | 1200 - 1399 Sqft |
| Type | Apartment |
Parking
| Underground | |
| Garage |
Land
| Acreage | No |
| LandAmenities | Place Of Worship, Public Transit, Schools |
| LandscapeFeatures | Landscaped |
Rooms
| Level | Type | Length | Width | Dimensions |
|---|---|---|---|---|
| Main Level | Living Room | 5.95 m | 3.38 m | 5.95 m x 3.38 m |
| Main Level | Dining Room | 3.92 m | 2.4 m | 3.92 m x 2.4 m |
| Main Level | Kitchen | 4.88 m | 2.36 m | 4.88 m x 2.36 m |
| Main Level | Primary Bedroom | 4.27 m | 3.36 m | 4.27 m x 3.36 m |
| Main Level | Bedroom 2 | 3.66 m | 2.77 m | 3.66 m x 2.77 m |
| Main Level | Solarium | 4.26 m | 3.18 m | 4.26 m x 3.18 m |
| Main Level | Utility Room | 2.13 m | 1.52 m | 2.13 m x 1.52 m |
Franco Antonio Bilotta
Salesperson
680 Rexdale Blvd Unit 202
Toronto, Ontario M9W 0B5

