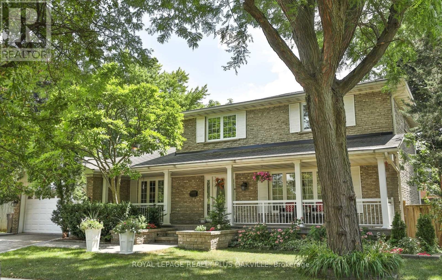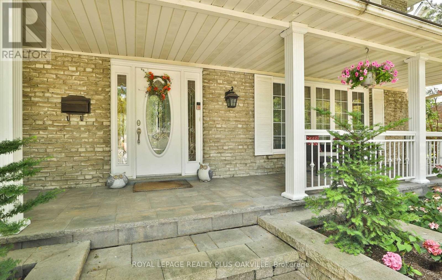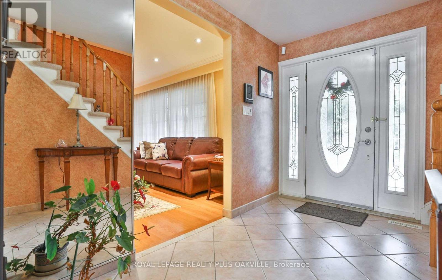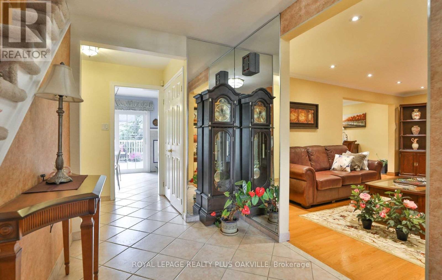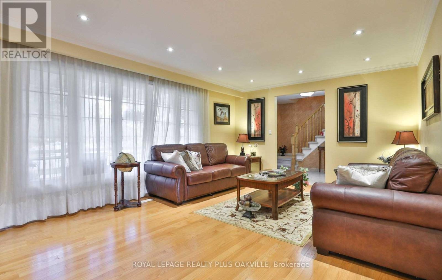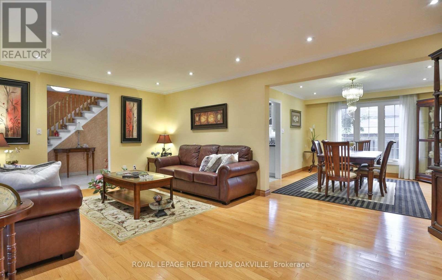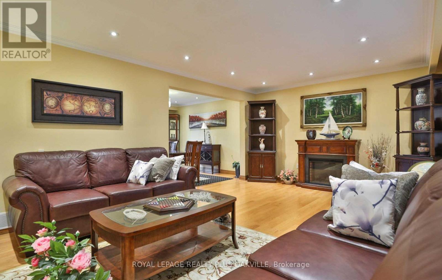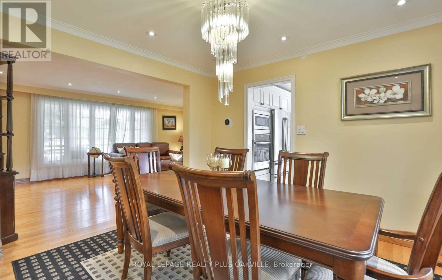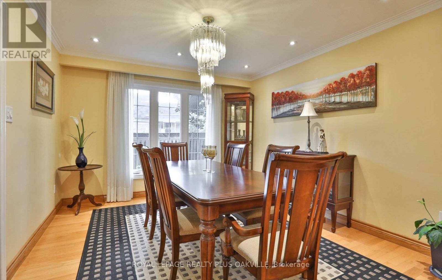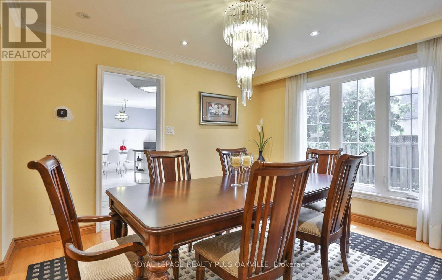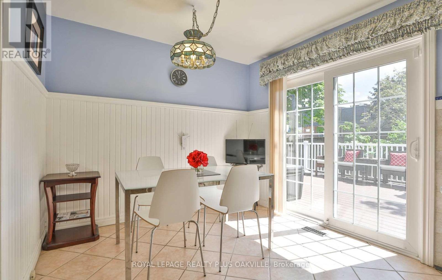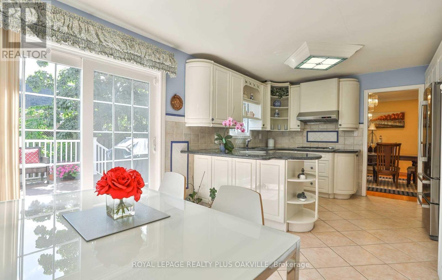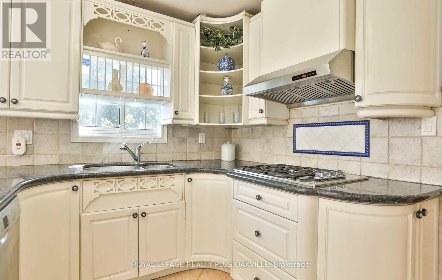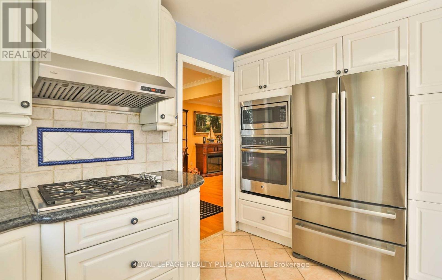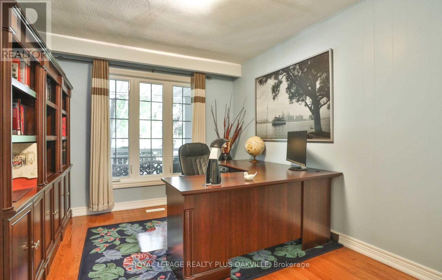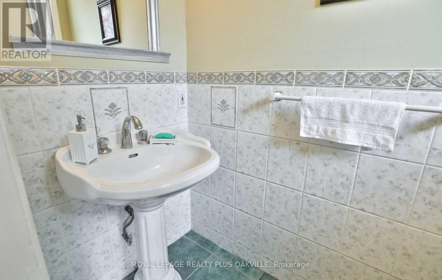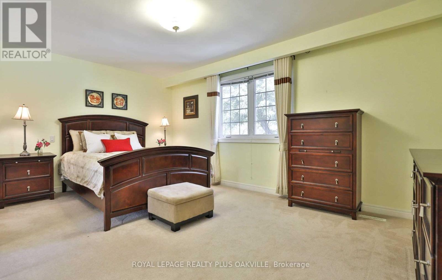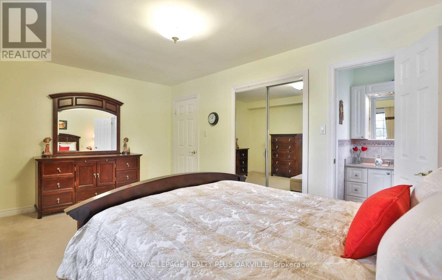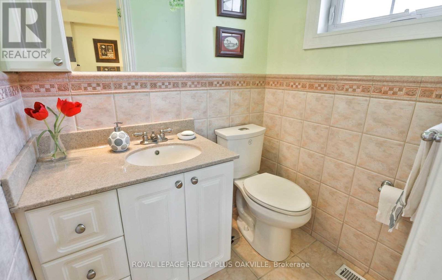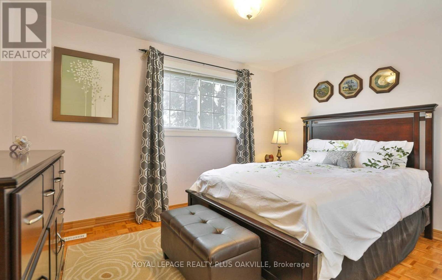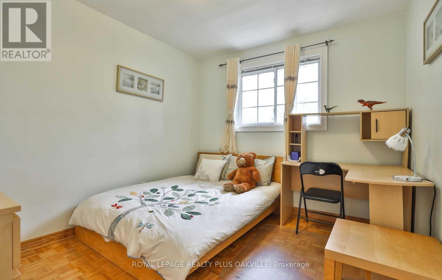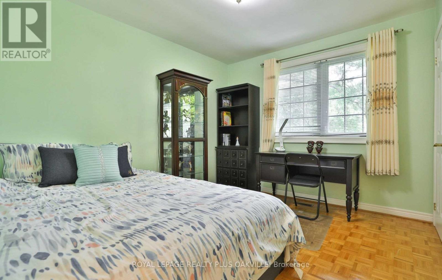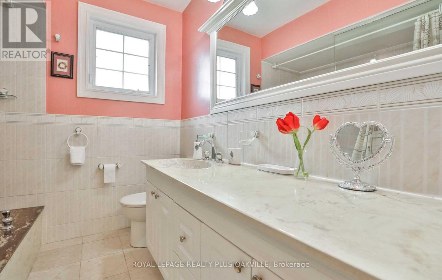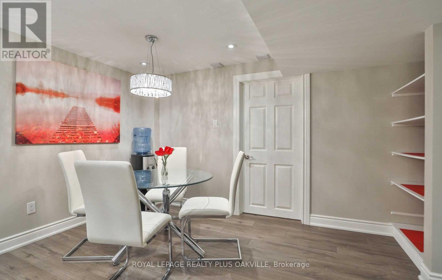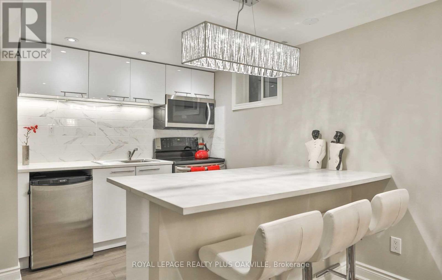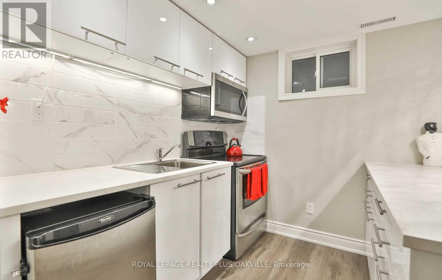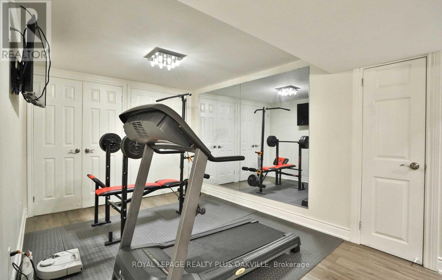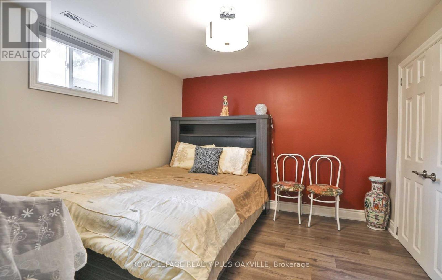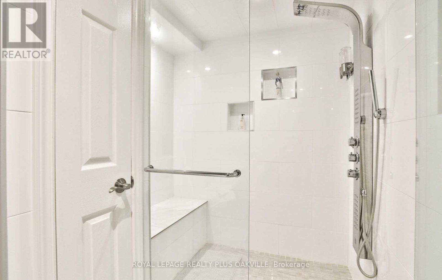2100 Waycross Crescent Mississauga, Ontario L5K 1H9
5 Bedroom
4 Bathroom
3000 - 3500 sqft
Fireplace
Central Air Conditioning
Forced Air
$4,950 Monthly
Beautiful executive Fully FURNISHED house on large pie shaped lot. $180K in renovation in 2019.Mature landscaping with great curb appeal & having a charming long front porch. Large luxury deck & private side yard with high end Pavilion. Newer windows, patio doors, central vac. Hardwood flrs, int & ext pot lights, Large Principal Rooms & Main floor Den. Professionally finished basement with W/Rec, Bdrm, Gym, Wet Bar with B/I Appl's, Quartz Counters! (id:60365)
Property Details
| MLS® Number | W12499132 |
| Property Type | Single Family |
| Community Name | Sheridan |
| Features | In-law Suite |
| ParkingSpaceTotal | 6 |
Building
| BathroomTotal | 4 |
| BedroomsAboveGround | 4 |
| BedroomsBelowGround | 1 |
| BedroomsTotal | 5 |
| Appliances | Dryer, Furniture, Oven, Stove, Washer, Refrigerator |
| BasementDevelopment | Finished |
| BasementType | N/a (finished) |
| ConstructionStyleAttachment | Detached |
| CoolingType | Central Air Conditioning |
| ExteriorFinish | Brick |
| FireplacePresent | Yes |
| FlooringType | Hardwood, Laminate |
| FoundationType | Poured Concrete |
| HalfBathTotal | 2 |
| HeatingFuel | Natural Gas |
| HeatingType | Forced Air |
| StoriesTotal | 2 |
| SizeInterior | 3000 - 3500 Sqft |
| Type | House |
| UtilityWater | Municipal Water |
Parking
| Attached Garage | |
| Garage |
Land
| Acreage | No |
| Sewer | Sanitary Sewer |
| SizeDepth | 84 Ft ,1 In |
| SizeFrontage | 58 Ft ,4 In |
| SizeIrregular | 58.4 X 84.1 Ft ; Pie Shaped Lot W/ 158 Ft W X 133 Ft D |
| SizeTotalText | 58.4 X 84.1 Ft ; Pie Shaped Lot W/ 158 Ft W X 133 Ft D |
Rooms
| Level | Type | Length | Width | Dimensions |
|---|---|---|---|---|
| Second Level | Primary Bedroom | 5.12 m | 3.4 m | 5.12 m x 3.4 m |
| Second Level | Bedroom 2 | 3.9 m | 3.05 m | 3.9 m x 3.05 m |
| Second Level | Bedroom 3 | 3.4 m | 3.05 m | 3.4 m x 3.05 m |
| Second Level | Bedroom 4 | 3.33 m | 290 m | 3.33 m x 290 m |
| Basement | Other | 5.7 m | 3.5 m | 5.7 m x 3.5 m |
| Basement | Bedroom 5 | 3.25 m | 3.1 m | 3.25 m x 3.1 m |
| Basement | Recreational, Games Room | 8.2 m | 3.73 m | 8.2 m x 3.73 m |
| Main Level | Living Room | 6.1 m | 4 m | 6.1 m x 4 m |
| Main Level | Dining Room | 3.75 m | 3.48 m | 3.75 m x 3.48 m |
| Main Level | Kitchen | 5.67 m | 3.05 m | 5.67 m x 3.05 m |
| Main Level | Family Room | 5.5 m | 3.95 m | 5.5 m x 3.95 m |
| Main Level | Den | 3.85 m | 3.05 m | 3.85 m x 3.05 m |
https://www.realtor.ca/real-estate/29056672/2100-waycross-crescent-mississauga-sheridan-sheridan
Stacey Robinson
Broker
Royal LePage Realty Plus Oakville
2347 Lakeshore Rd W # 2
Oakville, Ontario L6L 1H4
2347 Lakeshore Rd W # 2
Oakville, Ontario L6L 1H4


