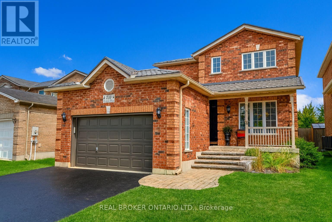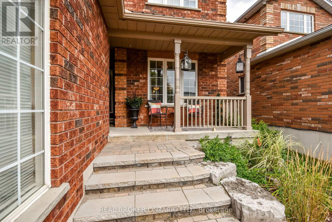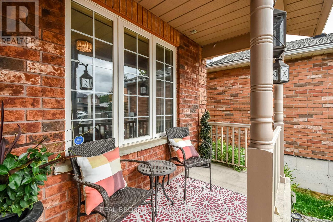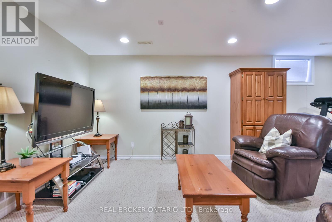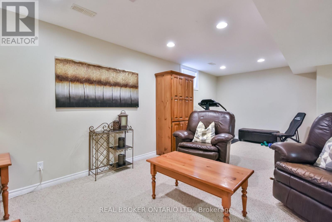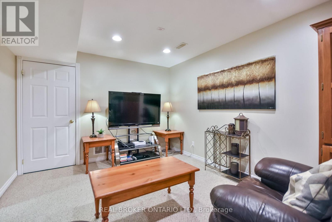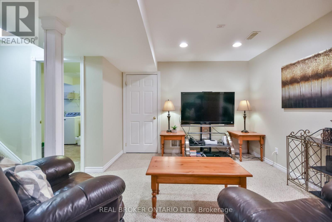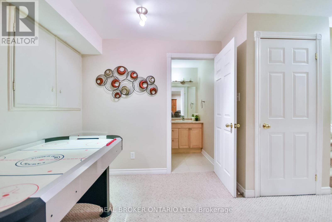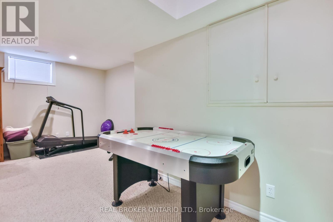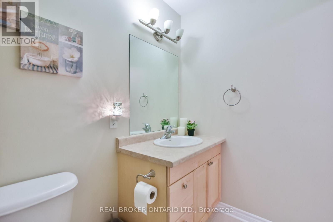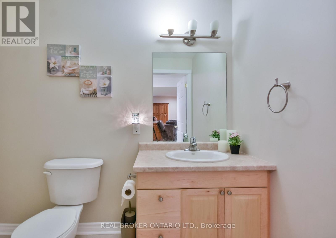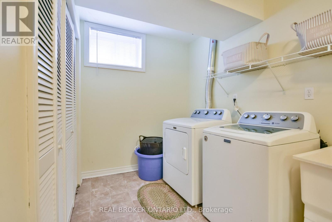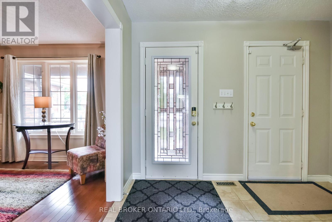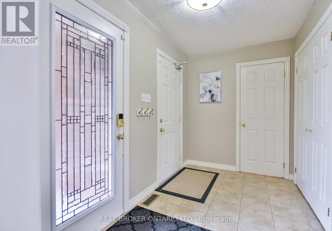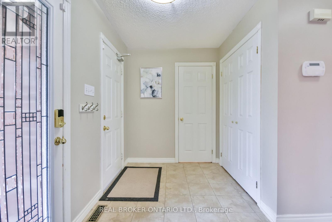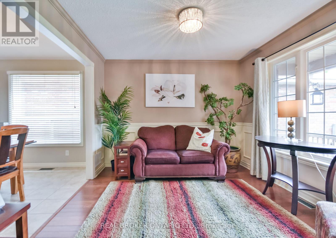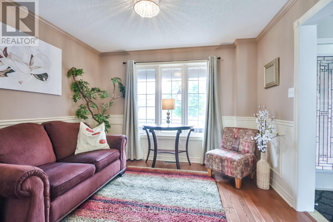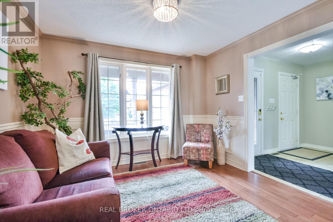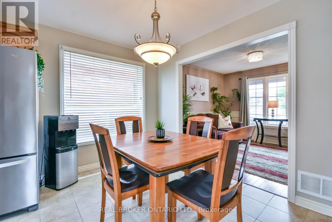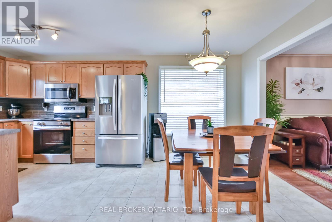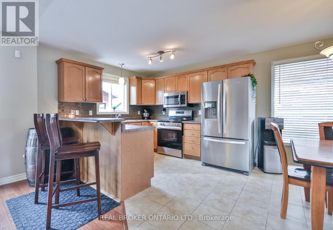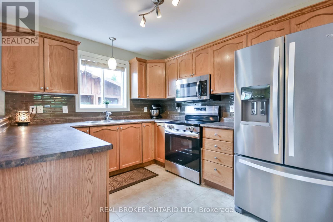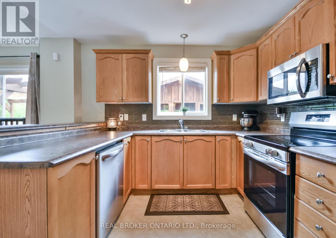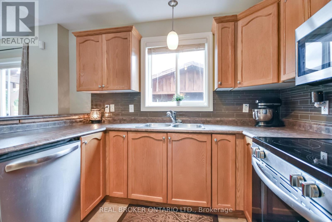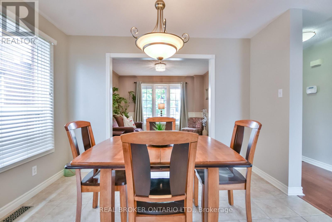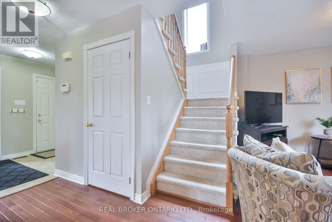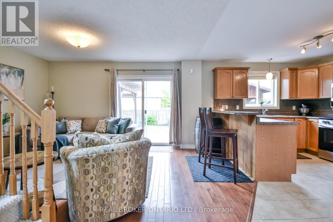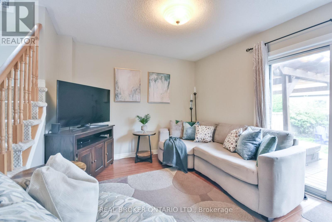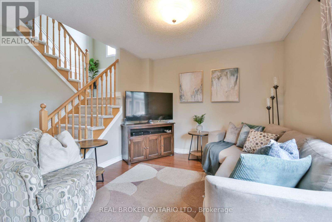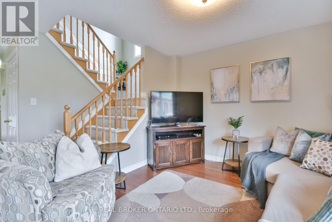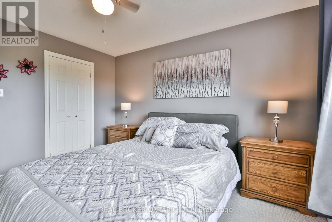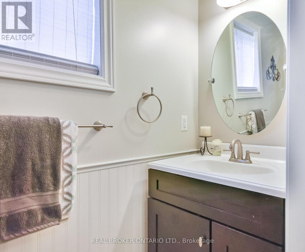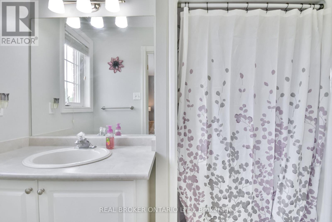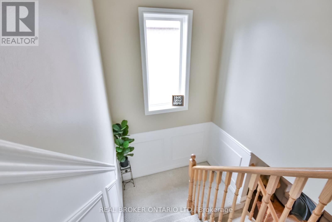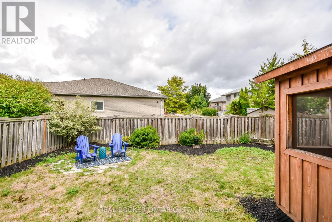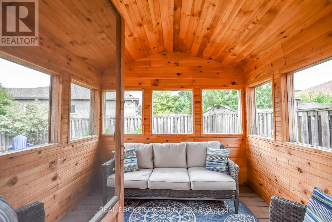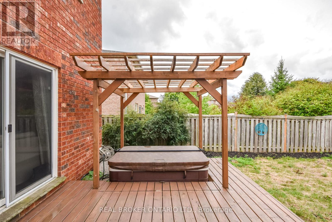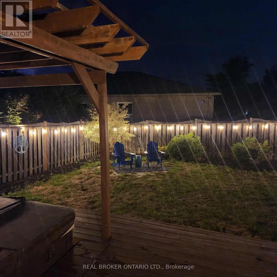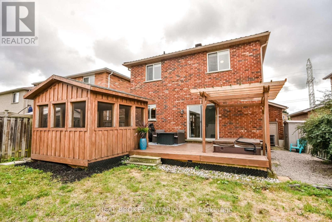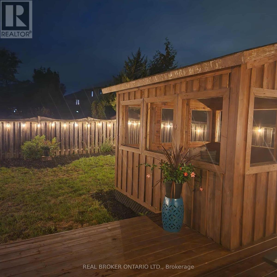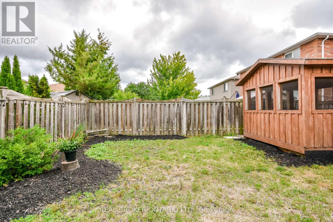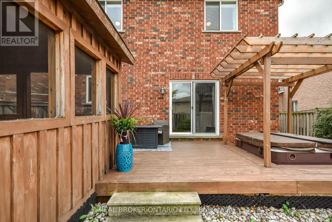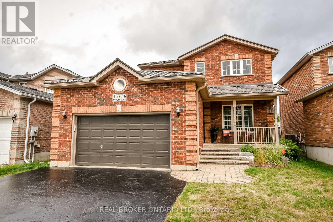210 Pringle Drive Barrie, Ontario L4N 0P5
$699,999
Welcome to 210 Pringle Drive, a well maintained and move-in-ready home located in the desirable central west end of Barrie. This beautiful two-story residence is a perfect blend of comfort and style, featuring a thoughtfully designed layout and tasteful upgrades throughout. As you step inside, you'll be greeted by a bright and spacious foyer, complete with a convenient powder room & direct inside entry to the oversized 1.5-car garage. The main floor boasts upgraded hardwood and ceramic floors, setting a sophisticated tone for the entire home. The open-concept design is perfect for modern living, with an eat-in kitchen overlooking the cozy living room. The kitchen features a breakfast bar and plenty of counter space, making it a fantastic hub for family meals and entertaining. From the living room, a walkout leads you to a private, fully fenced, and beautifully landscaped backyard, providing a serene outdoor oasis for relaxation or play. A hot tub and fully screened gazebo add upgraded flair to a larger backyard. For more formal occasions, a separate dining room with elegant crown molding offers the ideal space for hosting dinner parties. Upstairs, you'll find three spacious bedrooms, including a serene primary suite. The primary bedroom is a true retreat, complete with a walk-in closet and a private ensuite bathroom. The other two bedrooms are generously sized and share a well-appointed second bathroom. The home's lower level offers even more living space, with a bright and tastefully finished family room featuring modern pot lights the perfect spot for movie nights or a kids' play area. The basement also includes a sep laundry room, lge 2pc bath and a dedicated storage room The fully fenced backyard is beautifully landscaped, offering a private and secure space for children and pets to enjoy. With its neutral decor, modern finishes, and prime location. 210 Pringle boasts a long lasting steel roof and new eave troughs. (id:60365)
Property Details
| MLS® Number | S12371001 |
| Property Type | Single Family |
| Community Name | Edgehill Drive |
| EquipmentType | Water Heater - Gas, Water Heater |
| Features | Flat Site, Gazebo |
| ParkingSpaceTotal | 5 |
| RentalEquipmentType | Water Heater - Gas, Water Heater |
Building
| BathroomTotal | 4 |
| BedroomsAboveGround | 3 |
| BedroomsTotal | 3 |
| Age | 16 To 30 Years |
| Appliances | Water Softener, Dryer, Microwave, Stove, Washer, Refrigerator |
| BasementDevelopment | Finished |
| BasementType | N/a (finished) |
| ConstructionStyleAttachment | Detached |
| CoolingType | Central Air Conditioning |
| ExteriorFinish | Brick Facing |
| FireProtection | Alarm System |
| FoundationType | Poured Concrete |
| HalfBathTotal | 2 |
| HeatingFuel | Natural Gas |
| HeatingType | Forced Air |
| StoriesTotal | 2 |
| SizeInterior | 1500 - 2000 Sqft |
| Type | House |
| UtilityWater | Municipal Water |
Parking
| Attached Garage | |
| Garage |
Land
| Acreage | No |
| FenceType | Fully Fenced |
| Sewer | Sanitary Sewer |
| SizeDepth | 114 Ft ,9 In |
| SizeFrontage | 39 Ft ,8 In |
| SizeIrregular | 39.7 X 114.8 Ft |
| SizeTotalText | 39.7 X 114.8 Ft |
| ZoningDescription | R3 |
Rooms
| Level | Type | Length | Width | Dimensions |
|---|---|---|---|---|
| Second Level | Primary Bedroom | 3.93 m | 3.35 m | 3.93 m x 3.35 m |
| Second Level | Bedroom 2 | 3.53 m | 3.17 m | 3.53 m x 3.17 m |
| Second Level | Bedroom 3 | 3.14 m | 3.17 m | 3.14 m x 3.17 m |
| Basement | Family Room | 6.4 m | 5.58 m | 6.4 m x 5.58 m |
| Basement | Laundry Room | 3.88 m | 3.91 m | 3.88 m x 3.91 m |
| Ground Level | Kitchen | 3.5 m | 5.51 m | 3.5 m x 5.51 m |
| Ground Level | Living Room | 3.2 m | 4.11 m | 3.2 m x 4.11 m |
Utilities
| Cable | Installed |
https://www.realtor.ca/real-estate/28792354/210-pringle-drive-barrie-edgehill-drive-edgehill-drive
Ed Smit
Salesperson
130 King St W Unit 1900b
Toronto, Ontario M5X 1E3

