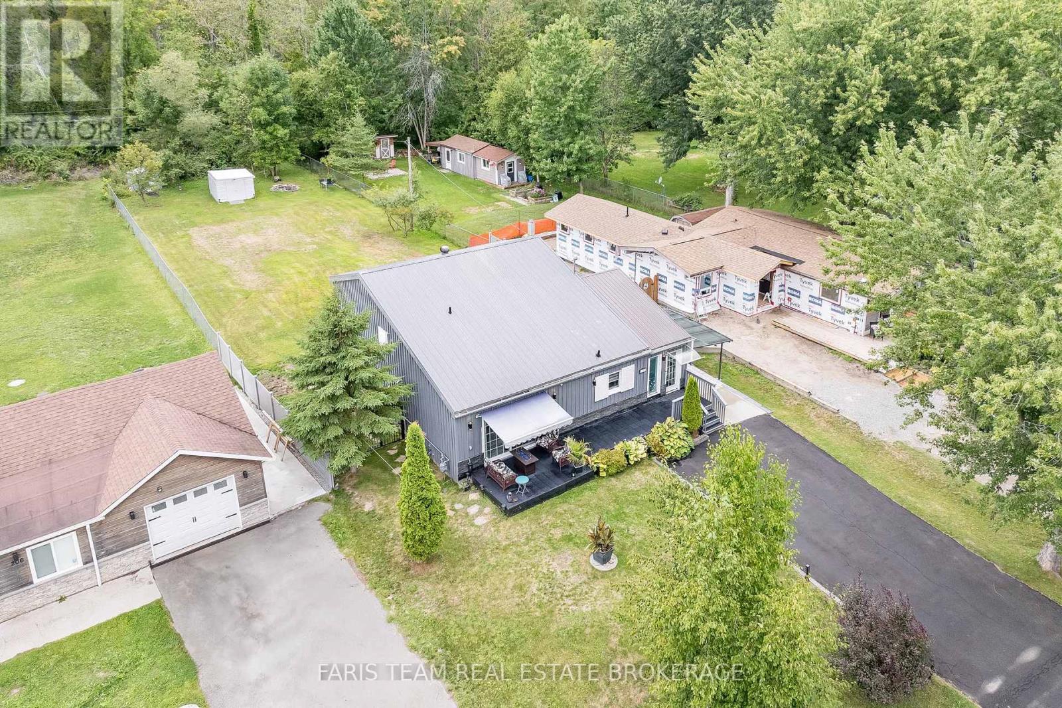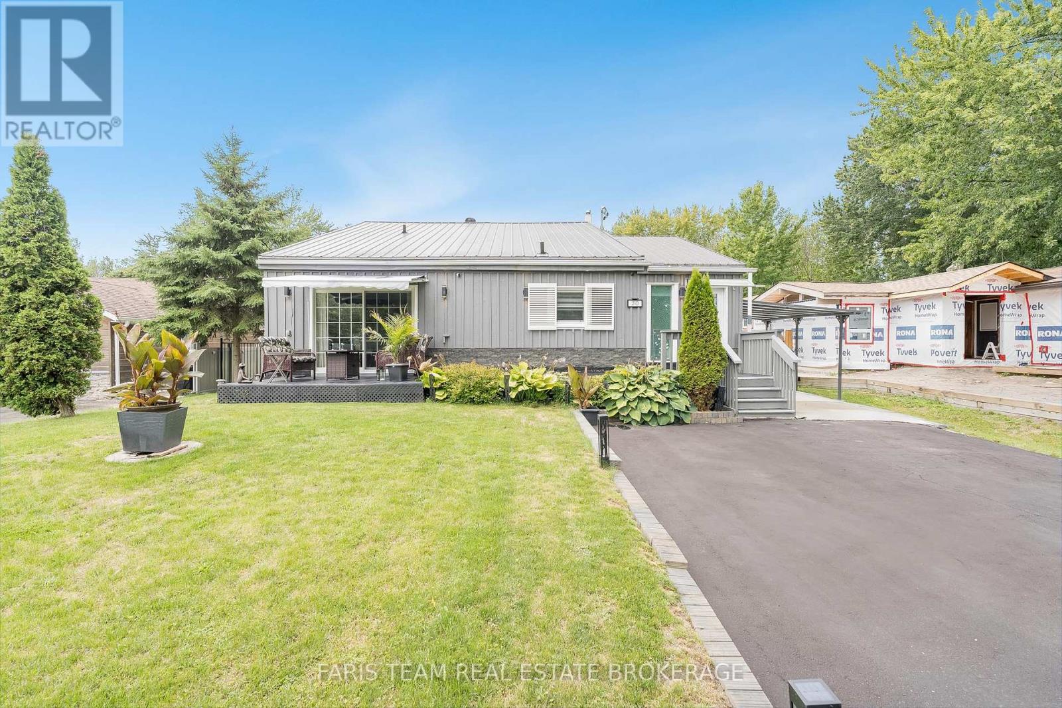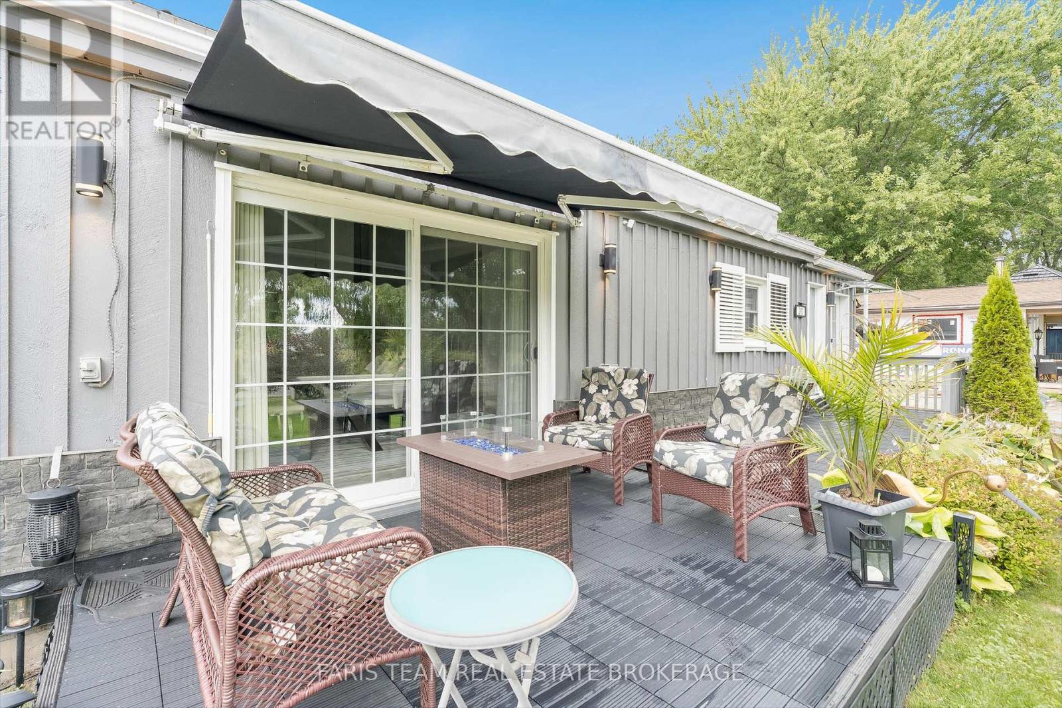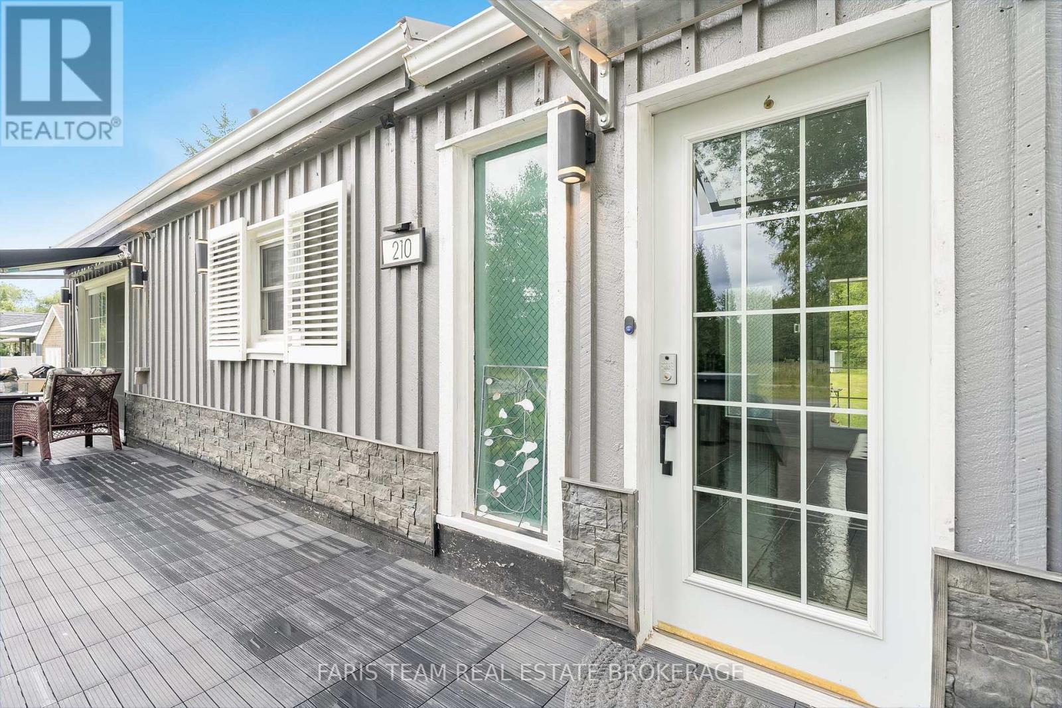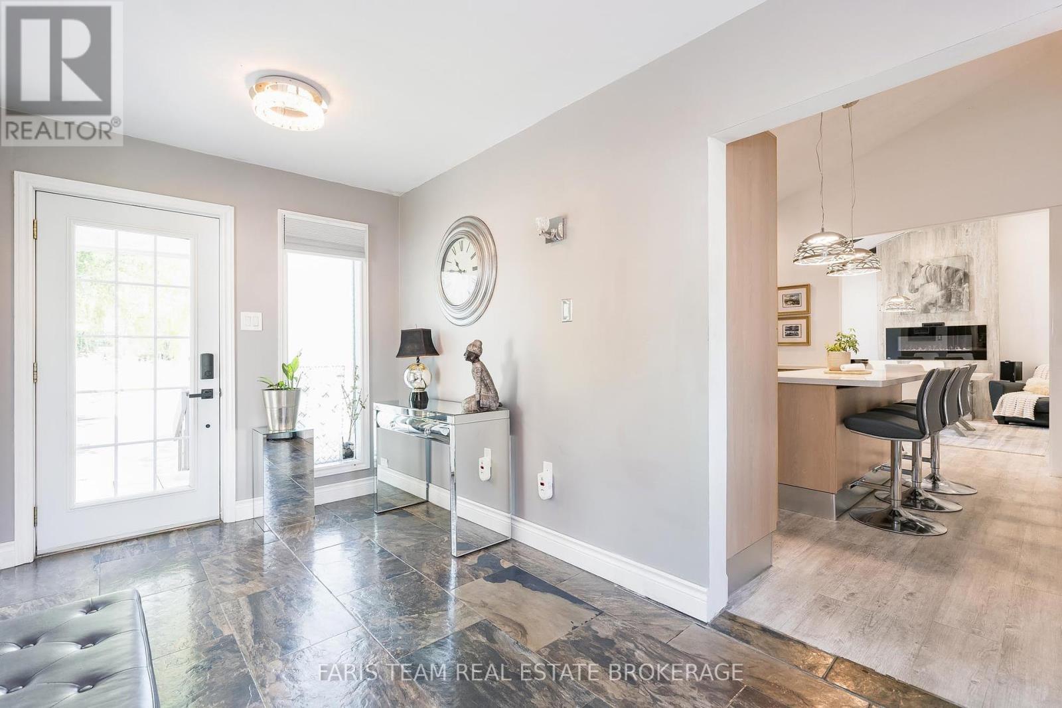210 Parkview Drive Innisfil, Ontario L0L 1R0
$899,900
Top 5 Reasons You Will Love This Home: 1) Step into a beautifully updated kitchen featuring high-end stainless-steel appliances and a sleek modern layout, the perfect space for hosting unforgettable gatherings with family and friends 2) Soaring vaulted sloped ceilings, a custom-crafted fireplace, and stylish modern flooring come together to create a warm, inviting, and visually striking living space 3) Enjoy a spacious family room designed with relaxation and entertainment in mind, complete with an included 65 OLED TV, making it ideal for cozy nights in or lively weekend get-togethers 4) Set on a large and private lot, this home offers ample outdoor space to relax, entertain, or simply soak in the tranquility of your own secluded retreat 5) Tucked away in a peaceful neighbourhood just a short walk from the shores of Lake Simcoe, this location offers the perfect balance of natural serenity and everyday convenience. 1,253 finished sq.ft. plus a finished lower level. (id:60365)
Property Details
| MLS® Number | N12365962 |
| Property Type | Single Family |
| Community Name | Churchill |
| AmenitiesNearBy | Park |
| Features | Sump Pump |
| ParkingSpaceTotal | 11 |
| Structure | Shed |
Building
| BathroomTotal | 2 |
| BedroomsAboveGround | 3 |
| BedroomsBelowGround | 1 |
| BedroomsTotal | 4 |
| Age | 31 To 50 Years |
| Amenities | Fireplace(s) |
| Appliances | Water Heater - Tankless, Water Softener, Dishwasher, Dryer, Microwave, Stove, Water Heater, Washer, Window Coverings, Refrigerator |
| BasementDevelopment | Unfinished |
| BasementType | Crawl Space (unfinished) |
| ConstructionStyleAttachment | Detached |
| ConstructionStyleSplitLevel | Backsplit |
| CoolingType | Central Air Conditioning |
| ExteriorFinish | Wood |
| FireplacePresent | Yes |
| FireplaceTotal | 1 |
| FlooringType | Laminate |
| FoundationType | Block |
| HeatingFuel | Natural Gas |
| HeatingType | Forced Air |
| SizeInterior | 1100 - 1500 Sqft |
| Type | House |
| UtilityWater | Dug Well |
Parking
| Carport | |
| Garage |
Land
| Acreage | No |
| LandAmenities | Park |
| Sewer | Septic System |
| SizeDepth | 249 Ft ,8 In |
| SizeFrontage | 60 Ft ,8 In |
| SizeIrregular | 60.7 X 249.7 Ft |
| SizeTotalText | 60.7 X 249.7 Ft|under 1/2 Acre |
| ZoningDescription | Sr2 |
Rooms
| Level | Type | Length | Width | Dimensions |
|---|---|---|---|---|
| Second Level | Primary Bedroom | 4.05 m | 3.15 m | 4.05 m x 3.15 m |
| Second Level | Bedroom | 4.19 m | 3.85 m | 4.19 m x 3.85 m |
| Second Level | Bedroom | 4.19 m | 2.71 m | 4.19 m x 2.71 m |
| Lower Level | Family Room | 6.35 m | 5.19 m | 6.35 m x 5.19 m |
| Lower Level | Bedroom | 4.03 m | 3.57 m | 4.03 m x 3.57 m |
| Main Level | Kitchen | 4.2 m | 4.19 m | 4.2 m x 4.19 m |
| Main Level | Dining Room | 4.2 m | 4.18 m | 4.2 m x 4.18 m |
https://www.realtor.ca/real-estate/28780638/210-parkview-drive-innisfil-churchill-churchill
Mark Faris
Broker
443 Bayview Drive
Barrie, Ontario L4N 8Y2
Steve Vieira
Salesperson
443 Bayview Drive
Barrie, Ontario L4N 8Y2

