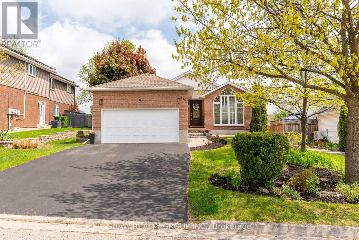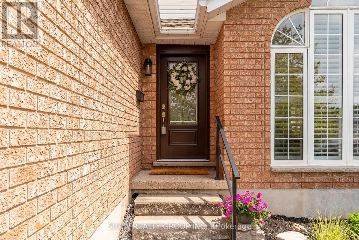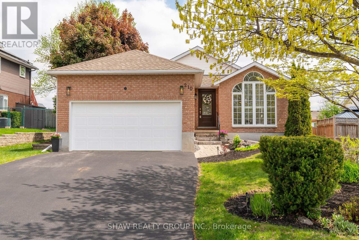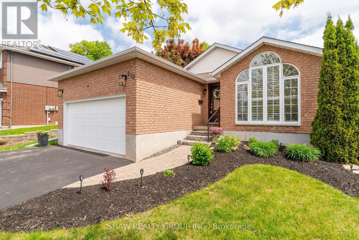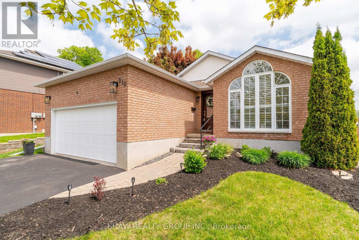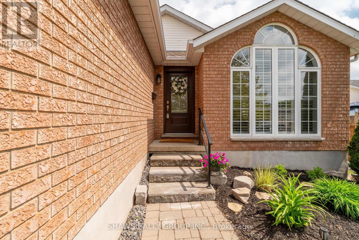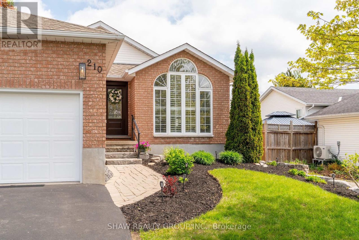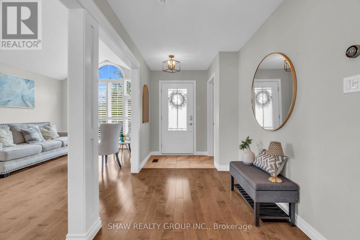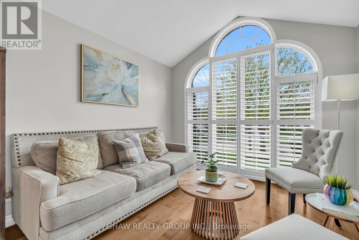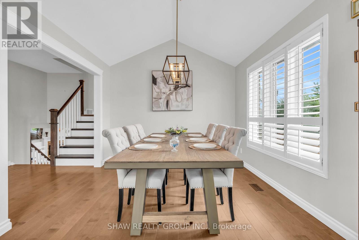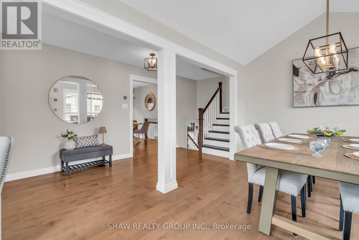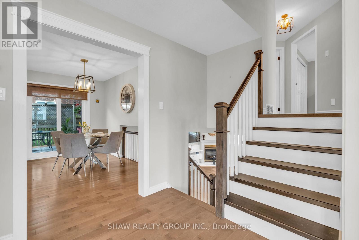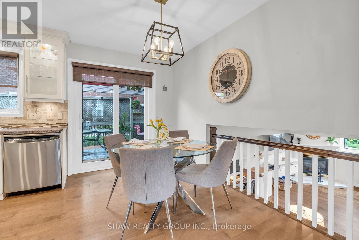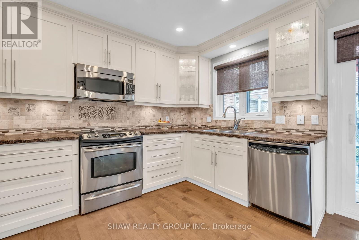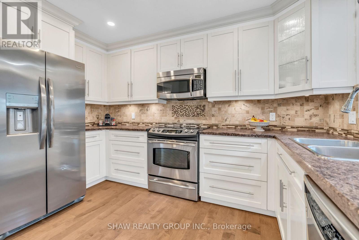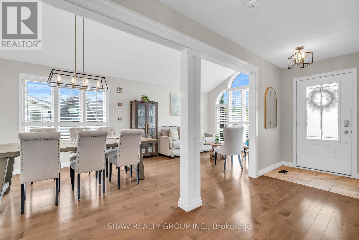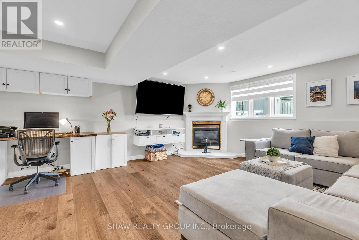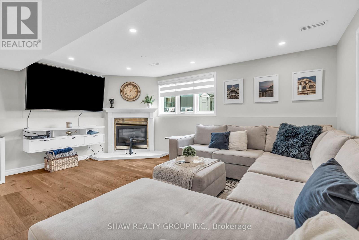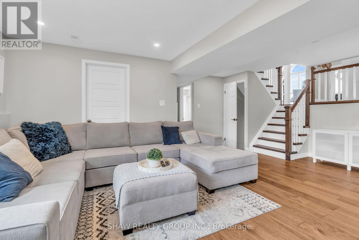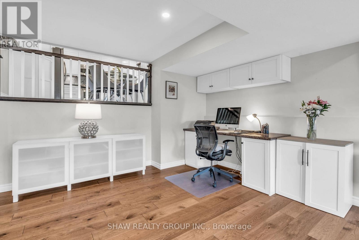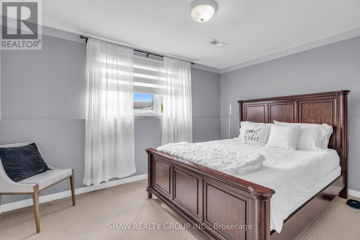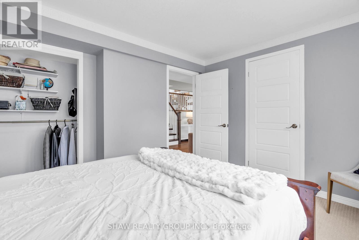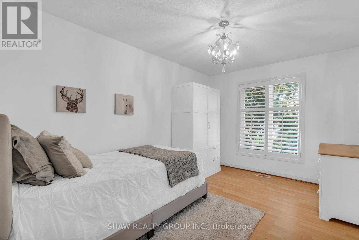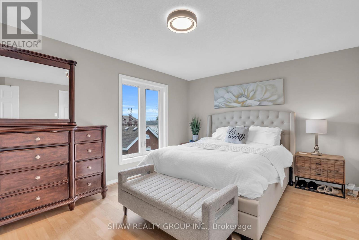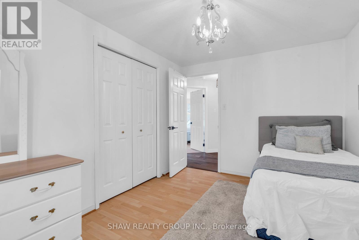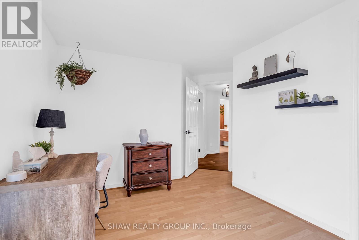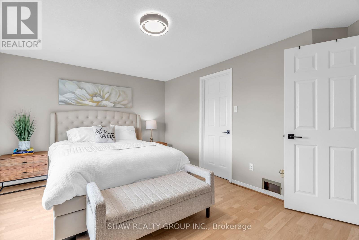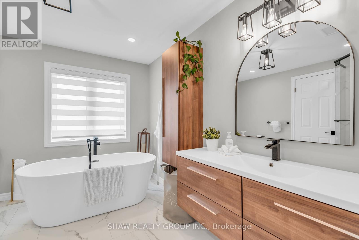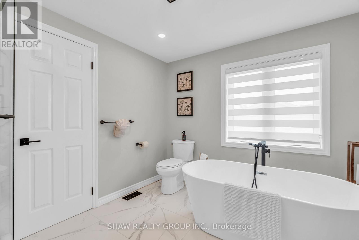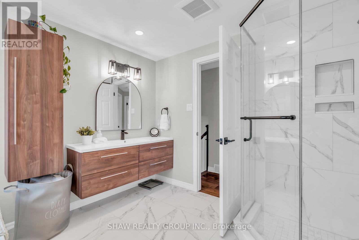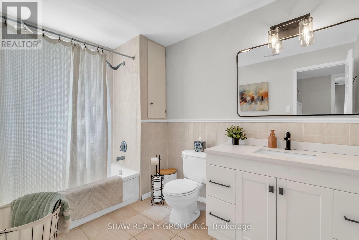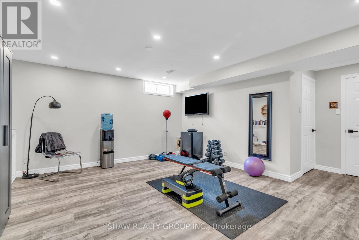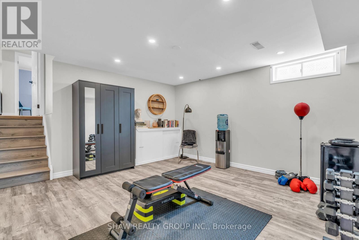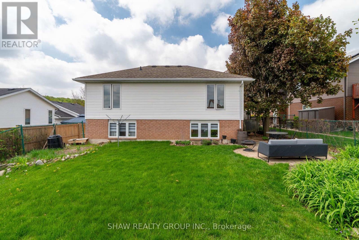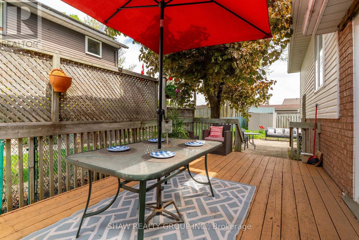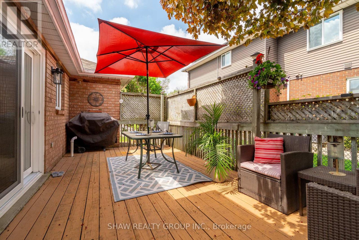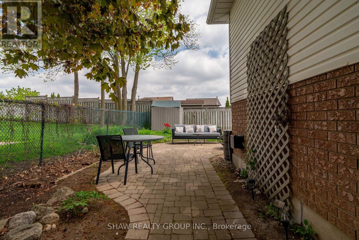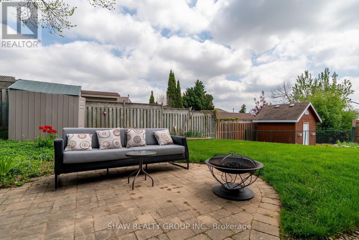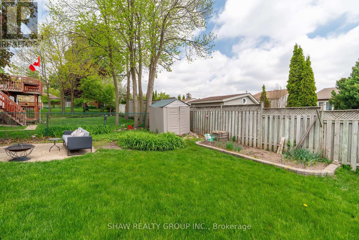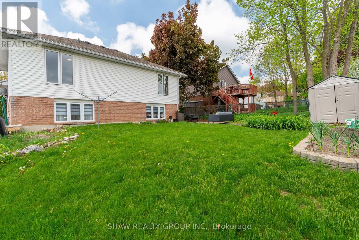210 Misty Court Kitchener, Ontario N2B 3V4
$898,000
Immaculate 4-Bed Backsplit on Quiet Court in Kitcheners Best Pocket. Welcome to 210 Misty Court, a lovingly maintained one-owner home tucked away on a serene cul-de-sac in one of Kitcheners most sought-after family neighbourhoods. This spacious 4-bedroom, 2-bathroom backsplit is hitting the market for the first time and offers the perfect combination of modern updates and timeless care. Recent Upgrades & Features: New hardwood flooring and custom Zebra blinds throughout Fully renovated upstairs bathroom (2024) Bright, open-concept living/dining with large picture window + California shutters Modern pot lighting, fixtures, and neutral finishes Family room with custom cabinetry + finished basement (2024) Major Updates: Roof (2020) | Furnace & A/C (2017) Sliding door (2024), front door (2022), window upgrades (2025) New driveway, garage door & opener (2024) Water heater (2019), sump pump (2024), water softener (2025) NEST smart thermostat (2024) Carpet-free throughout! Outdoor Living & Location: Private, fully fenced backyard, great for kids or entertaining Nestled near the Grand River + Walter Bean Trail Close to the 401, shopping, schools, and quick access to Waterloo, Cambridge & Guelph This is your opportunity to own a turnkey home in a quiet, established community where pride of ownership shines. Schedule your private showing today, Homes on Misty Court don't come up often! (id:60365)
Property Details
| MLS® Number | X12212913 |
| Property Type | Single Family |
| ParkingSpaceTotal | 5 |
Building
| BathroomTotal | 2 |
| BedroomsAboveGround | 4 |
| BedroomsTotal | 4 |
| Appliances | Dishwasher, Dryer, Freezer, Garage Door Opener, Microwave, Stove, Washer, Window Coverings, Refrigerator |
| BasementDevelopment | Finished |
| BasementType | N/a (finished) |
| ConstructionStyleAttachment | Detached |
| ConstructionStyleSplitLevel | Backsplit |
| CoolingType | Central Air Conditioning |
| ExteriorFinish | Brick, Vinyl Siding |
| FireplacePresent | Yes |
| FoundationType | Poured Concrete |
| HeatingFuel | Natural Gas |
| HeatingType | Forced Air |
| SizeInterior | 1100 - 1500 Sqft |
| Type | House |
| UtilityWater | Municipal Water |
Parking
| Attached Garage | |
| Garage |
Land
| Acreage | No |
| Sewer | Sanitary Sewer |
| SizeDepth | 118 Ft ,1 In |
| SizeFrontage | 52 Ft ,6 In |
| SizeIrregular | 52.5 X 118.1 Ft |
| SizeTotalText | 52.5 X 118.1 Ft |
| ZoningDescription | R2a |
Rooms
| Level | Type | Length | Width | Dimensions |
|---|---|---|---|---|
| Second Level | Bathroom | 3.33 m | 2.84 m | 3.33 m x 2.84 m |
| Second Level | Bedroom | 3.86 m | 2.74 m | 3.86 m x 2.74 m |
| Second Level | Bedroom | 4.57 m | 3.4 m | 4.57 m x 3.4 m |
| Second Level | Primary Bedroom | 4.65 m | 3.66 m | 4.65 m x 3.66 m |
| Basement | Recreational, Games Room | 5.33 m | 5.79 m | 5.33 m x 5.79 m |
| Lower Level | Bedroom | 3.91 m | 3.25 m | 3.91 m x 3.25 m |
| Lower Level | Family Room | 5.82 m | 6.12 m | 5.82 m x 6.12 m |
| Lower Level | Bathroom | 3.15 m | 2.06 m | 3.15 m x 2.06 m |
| Main Level | Eating Area | 3.73 m | 2.16 m | 3.73 m x 2.16 m |
| Main Level | Dining Room | 3.23 m | 2.69 m | 3.23 m x 2.69 m |
| Main Level | Kitchen | 3.73 m | 2.36 m | 3.73 m x 2.36 m |
| Main Level | Living Room | 3.23 m | 4.29 m | 3.23 m x 4.29 m |
| Main Level | Mud Room | 2.01 m | 2.79 m | 2.01 m x 2.79 m |
https://www.realtor.ca/real-estate/28451877/210-misty-court-kitchener
Shaw Hasyj
Salesperson
135 George St N Unit 201b
Cambridge, Ontario N1S 5C3

