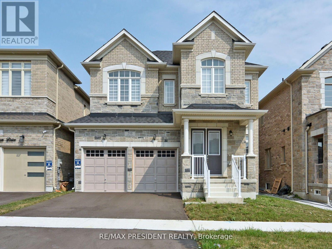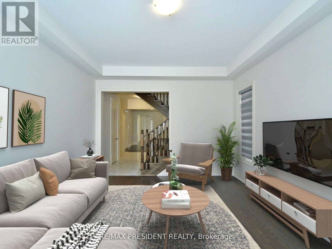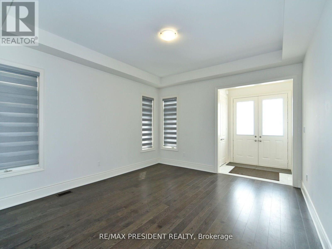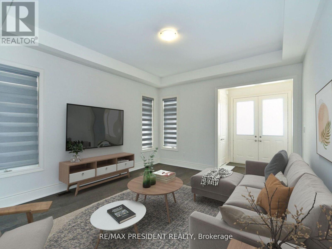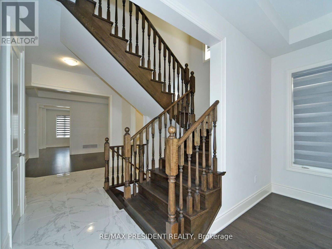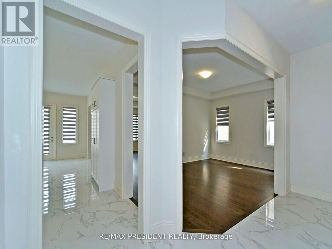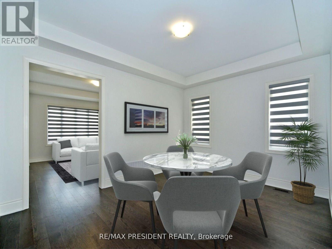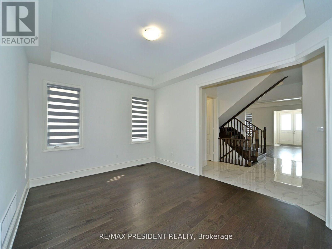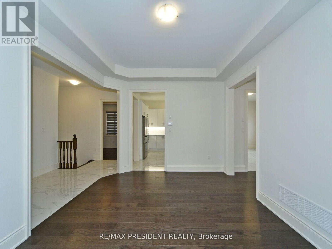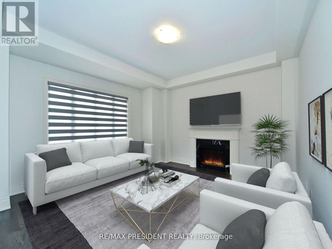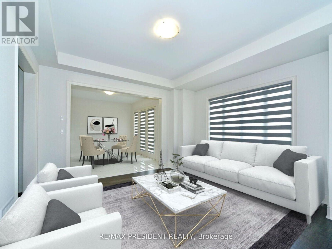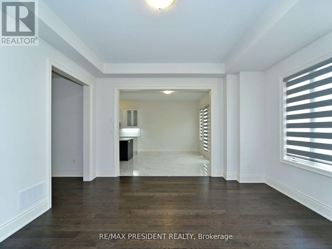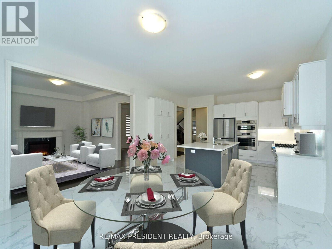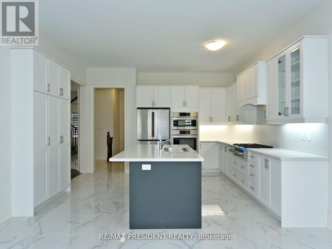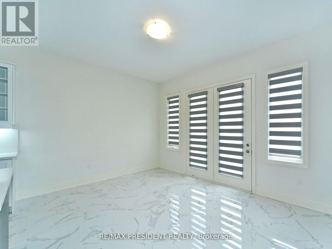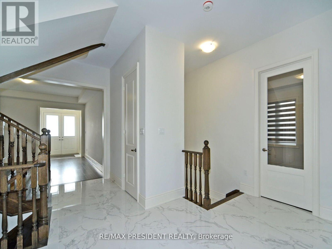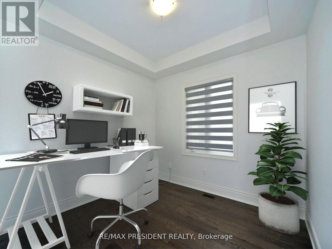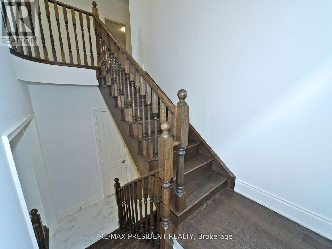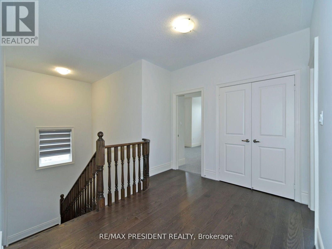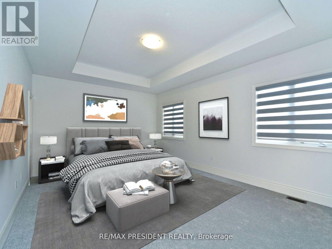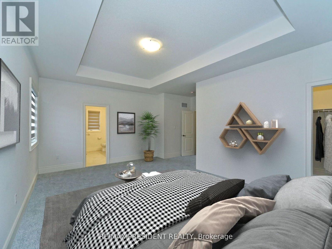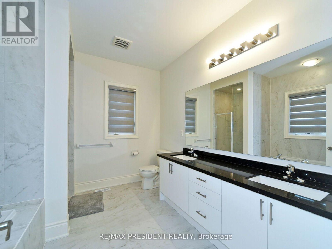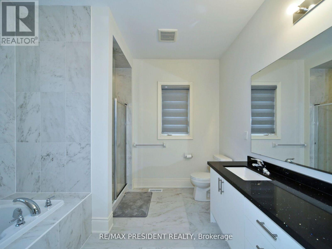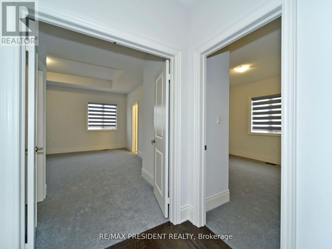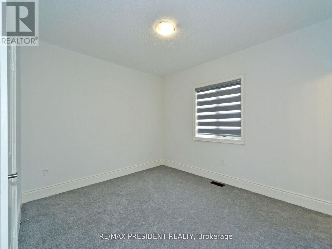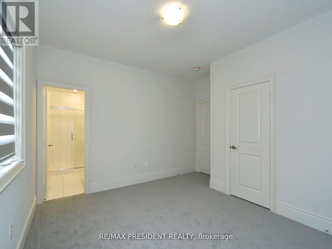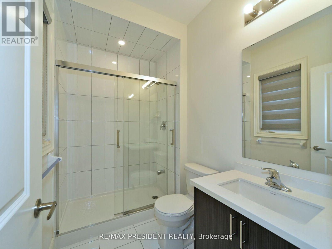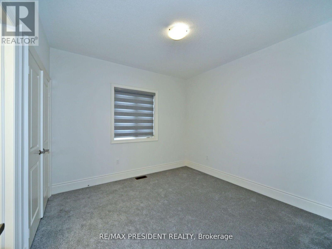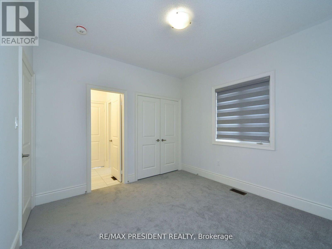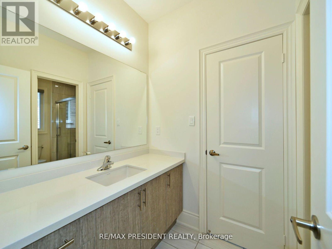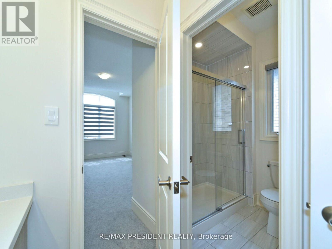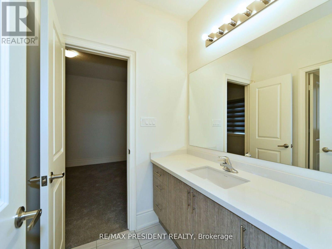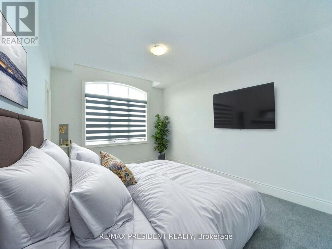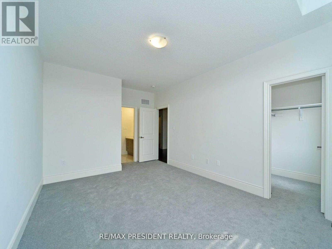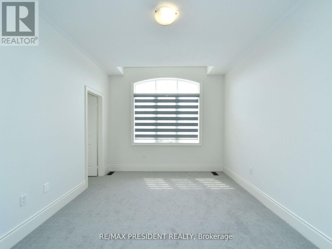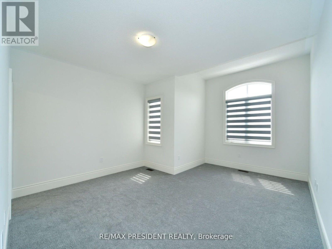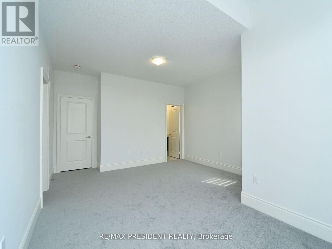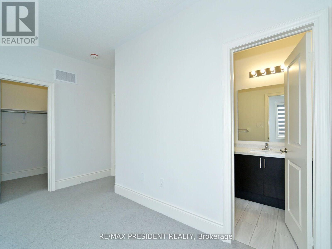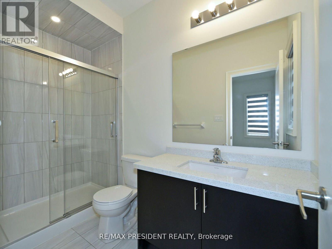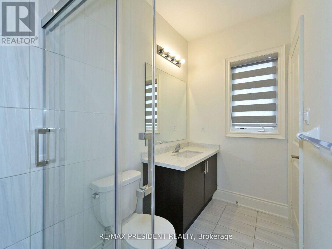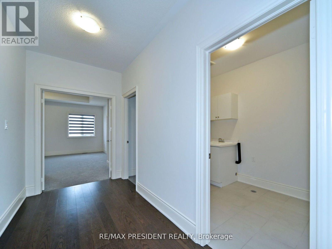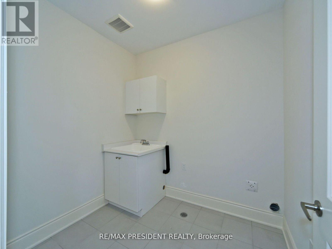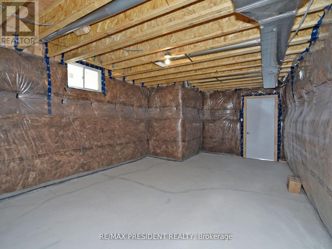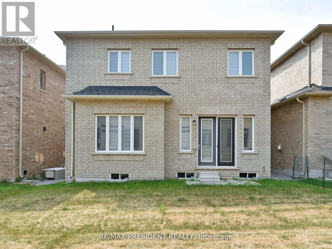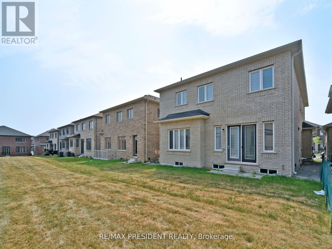5 Bedroom
5 Bathroom
3000 - 3500 sqft
Fireplace
None
Forced Air
$4,500 Monthly
Welcome to this spacious and upgraded 5-bedroom, 5-bathroom home, perfect for families looking for comfort and convenience. This property features hardwood flooring, oak stairs, 8 ft doors on the main floor, a main-floor office with high ceilings, and a bright living and dining area. The modern kitchen includes quartz countertops, quartz backsplash, 24x24 tiles, and built-in Bosch appliances with a gas stove. The cozy family room offers a fireplace and walkout to the backyard. Upstairs, the primary bedroom includes a 5-piece ensuite and his-and-her walk-in closets. Two bedrooms have their own ensuites, and two share a Jack-and-Jill bathroom. A large second-floor laundry room provides added convenience. Located within walking distance to the Stouffville GO Station, schools, parks, trails, grocery stores, bus stops, golf courses, and the community center. A beautiful, move-in-ready home in a prime location-available for lease now! (id:60365)
Property Details
|
MLS® Number
|
N12556138 |
|
Property Type
|
Single Family |
|
Community Name
|
Stouffville |
|
AmenitiesNearBy
|
Hospital, Golf Nearby, Place Of Worship, Schools |
|
EquipmentType
|
Water Heater |
|
Features
|
Conservation/green Belt |
|
ParkingSpaceTotal
|
4 |
|
RentalEquipmentType
|
Water Heater |
Building
|
BathroomTotal
|
5 |
|
BedroomsAboveGround
|
5 |
|
BedroomsTotal
|
5 |
|
Age
|
0 To 5 Years |
|
Amenities
|
Fireplace(s) |
|
Appliances
|
Oven - Built-in, Range, Blinds, Dishwasher, Dryer, Stove, Washer, Refrigerator |
|
BasementDevelopment
|
Unfinished |
|
BasementType
|
N/a (unfinished) |
|
ConstructionStyleAttachment
|
Detached |
|
CoolingType
|
None |
|
ExteriorFinish
|
Brick, Stone |
|
FireplacePresent
|
Yes |
|
FireplaceTotal
|
1 |
|
FlooringType
|
Hardwood, Tile |
|
FoundationType
|
Concrete, Poured Concrete |
|
HalfBathTotal
|
1 |
|
HeatingFuel
|
Natural Gas |
|
HeatingType
|
Forced Air |
|
StoriesTotal
|
2 |
|
SizeInterior
|
3000 - 3500 Sqft |
|
Type
|
House |
|
UtilityWater
|
Municipal Water |
Parking
Land
|
Acreage
|
No |
|
LandAmenities
|
Hospital, Golf Nearby, Place Of Worship, Schools |
|
Sewer
|
Sanitary Sewer |
|
SizeDepth
|
97 Ft ,6 In |
|
SizeFrontage
|
40 Ft |
|
SizeIrregular
|
40 X 97.5 Ft |
|
SizeTotalText
|
40 X 97.5 Ft |
Rooms
| Level |
Type |
Length |
Width |
Dimensions |
|
Second Level |
Laundry Room |
2.06 m |
2.47 m |
2.06 m x 2.47 m |
|
Second Level |
Primary Bedroom |
5.13 m |
5.42 m |
5.13 m x 5.42 m |
|
Second Level |
Bedroom 2 |
3.51 m |
3.46 m |
3.51 m x 3.46 m |
|
Second Level |
Bedroom 3 |
2.79 m |
3.11 m |
2.79 m x 3.11 m |
|
Second Level |
Bedroom 4 |
2.79 m |
4.92 m |
2.79 m x 4.92 m |
|
Second Level |
Bedroom 5 |
3.83 m |
4.85 m |
3.83 m x 4.85 m |
|
Main Level |
Living Room |
3.82 m |
4.74 m |
3.82 m x 4.74 m |
|
Main Level |
Office |
2.85 m |
3.51 m |
2.85 m x 3.51 m |
|
Main Level |
Dining Room |
4.18 m |
3.44 m |
4.18 m x 3.44 m |
|
Main Level |
Family Room |
4.2 m |
4.18 m |
4.2 m x 4.18 m |
|
Main Level |
Kitchen |
3.97 m |
3.82 m |
3.97 m x 3.82 m |
Utilities
|
Cable
|
Available |
|
Electricity
|
Installed |
|
Sewer
|
Installed |
https://www.realtor.ca/real-estate/29115283/210-mckean-drive-whitchurch-stouffville-stouffville-stouffville

