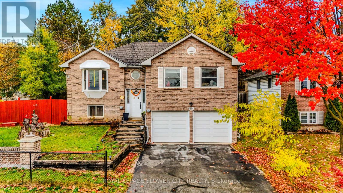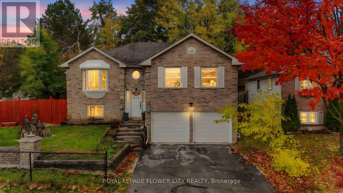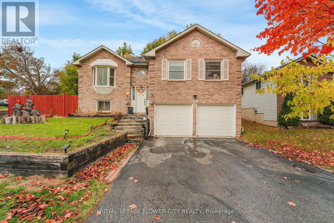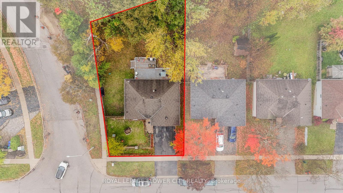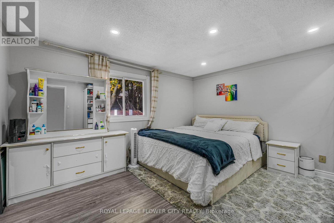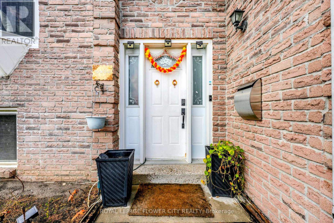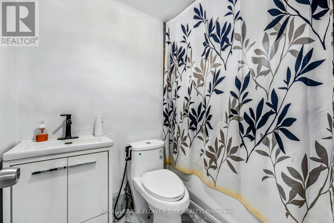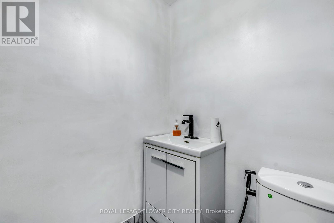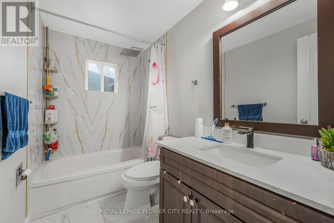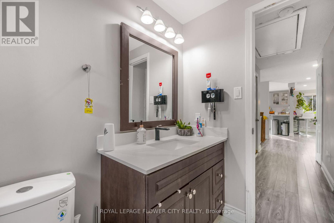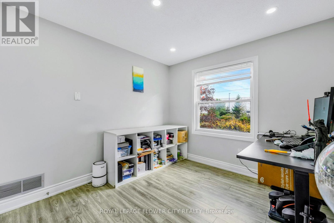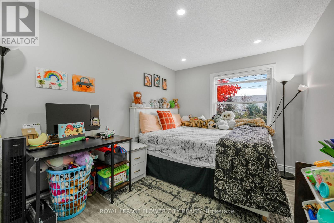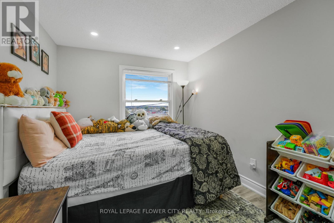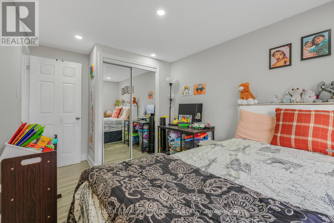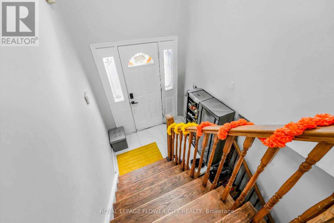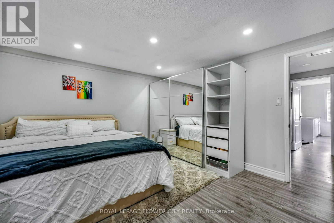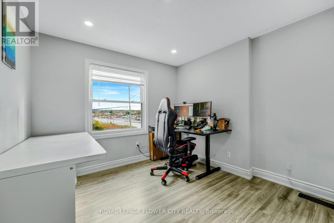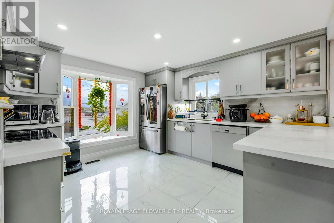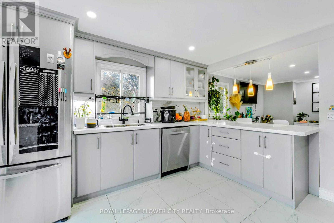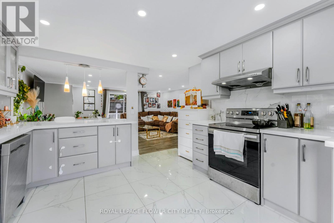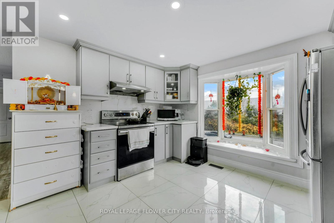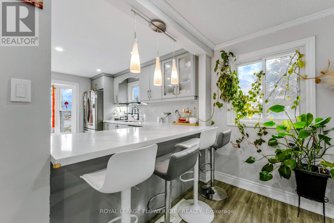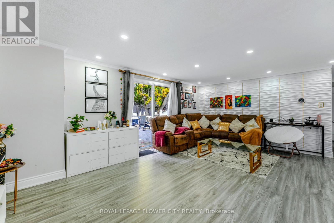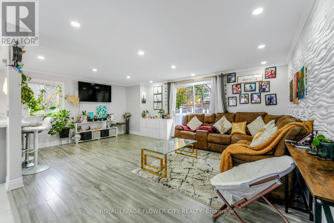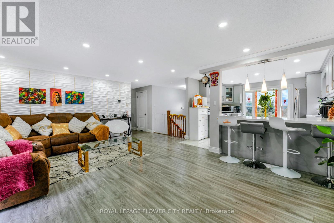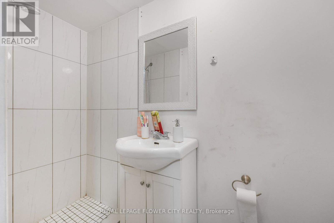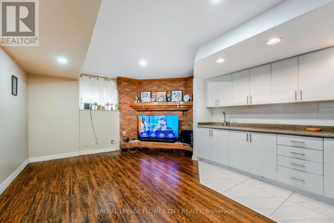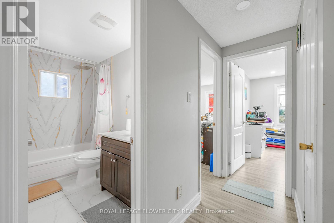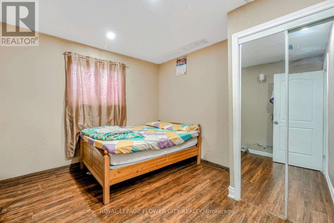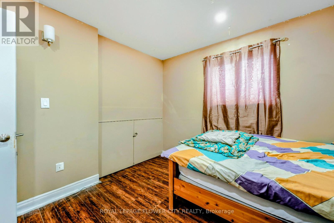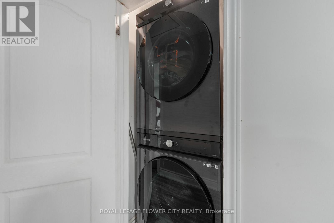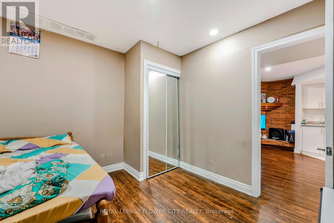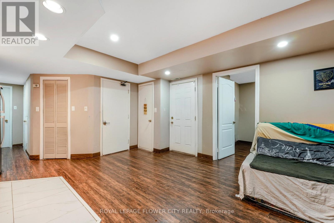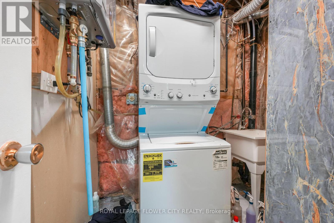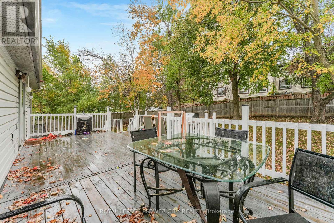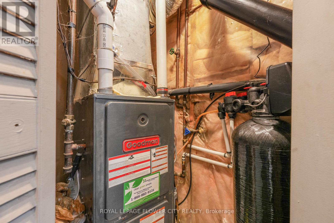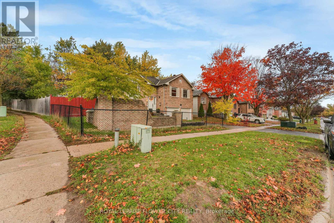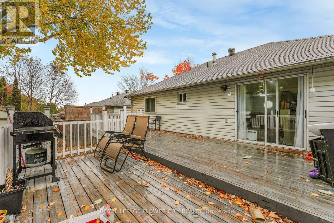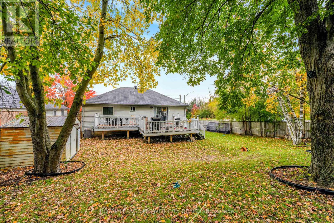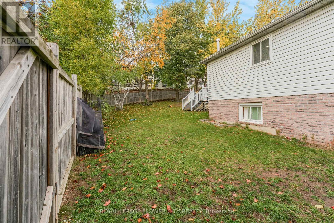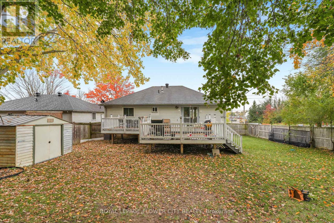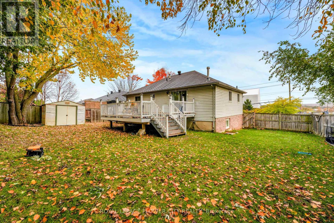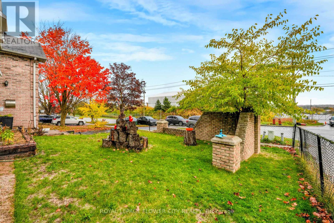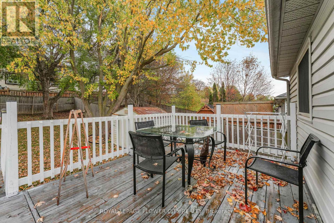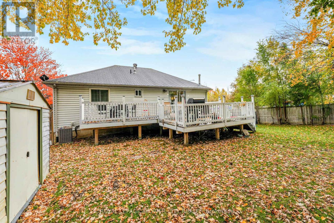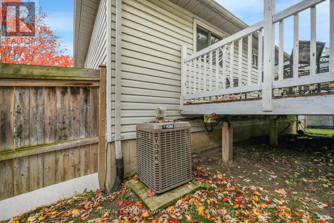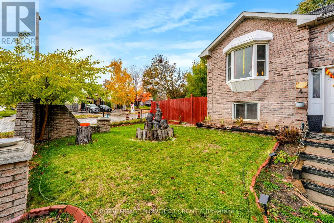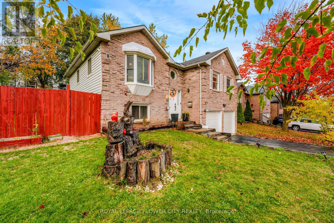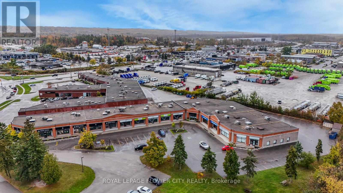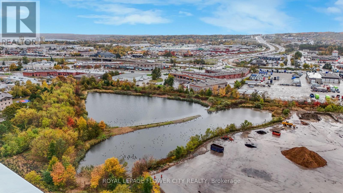210 Edgehill Drive Barrie, Ontario L4N 1M1
$925,000
Beautifully maintained 2-storey home with great curb appeal! Features a covered front porch, no sidewalk for extra parking, and a 2-car garage with newer doors & inside entry. Bright layout with formal dining, living & family rooms, plus updated laundry area. Eat-in kitchen with new backsplash (2022) & walkout to 10'x20' deck. New flooring & hardwood stairs (2022), new ac 2025) furnace motor replaced 2024, new HWT 2025, separate laundry for both levels no carpet throughout! Upstairs offers 4 spacious bedrooms including primary with ensuite. Located in a family-friendly area close to schools, parks, shopping & Barrie South GO Station. Move-in ready! (id:60365)
Property Details
| MLS® Number | S12482009 |
| Property Type | Single Family |
| Community Name | Letitia Heights |
| EquipmentType | Water Heater |
| Features | Carpet Free |
| ParkingSpaceTotal | 6 |
| RentalEquipmentType | Water Heater |
Building
| BathroomTotal | 3 |
| BedroomsAboveGround | 3 |
| BedroomsBelowGround | 1 |
| BedroomsTotal | 4 |
| Amenities | Fireplace(s) |
| Appliances | Dishwasher, Dryer, Stove, Washer, Window Coverings, Refrigerator |
| ArchitecturalStyle | Raised Bungalow |
| BasementDevelopment | Finished |
| BasementType | N/a (finished) |
| ConstructionStyleAttachment | Detached |
| CoolingType | Central Air Conditioning |
| ExteriorFinish | Aluminum Siding, Brick |
| FireplacePresent | Yes |
| FlooringType | Laminate |
| FoundationType | Concrete |
| HeatingFuel | Natural Gas |
| HeatingType | Forced Air |
| StoriesTotal | 1 |
| SizeInterior | 1100 - 1500 Sqft |
| Type | House |
| UtilityWater | Municipal Water |
Parking
| Garage |
Land
| Acreage | No |
| Sewer | Sanitary Sewer |
| SizeDepth | 128 Ft ,6 In |
| SizeFrontage | 61 Ft ,7 In |
| SizeIrregular | 61.6 X 128.5 Ft |
| SizeTotalText | 61.6 X 128.5 Ft |
Rooms
| Level | Type | Length | Width | Dimensions |
|---|---|---|---|---|
| Basement | Family Room | 4.5 m | 4.5 m | 4.5 m x 4.5 m |
| Basement | Laundry Room | 3 m | 5 m | 3 m x 5 m |
| Basement | Bathroom | 4 m | 8 m | 4 m x 8 m |
| Main Level | Living Room | 5.75 m | 4.15 m | 5.75 m x 4.15 m |
| Main Level | Kitchen | 3.66 m | 3.66 m | 3.66 m x 3.66 m |
| Main Level | Primary Bedroom | 4 m | 3.65 m | 4 m x 3.65 m |
| Main Level | Bedroom 2 | 3.37 m | 2.98 m | 3.37 m x 2.98 m |
| Main Level | Bedroom 3 | 2.9 m | 4.11 m | 2.9 m x 4.11 m |
| Main Level | Bedroom 4 | 4 m | 3.97 m | 4 m x 3.97 m |
| Main Level | Laundry Room | 4 m | 3 m | 4 m x 3 m |
Gagandeep Singh
Salesperson
10 Cottrelle Blvd #302
Brampton, Ontario L6S 0E2

