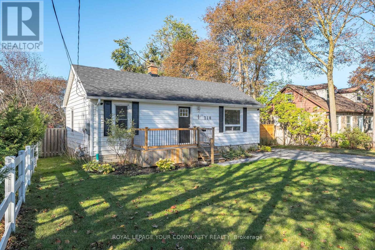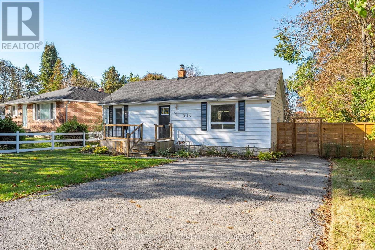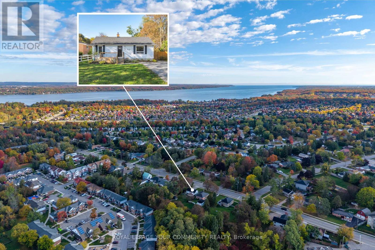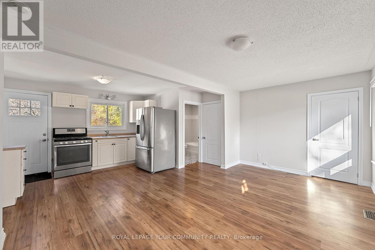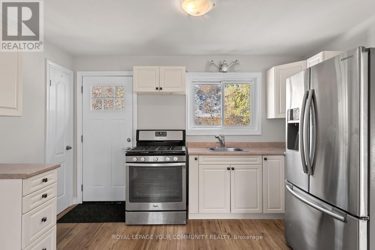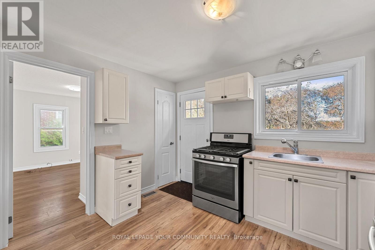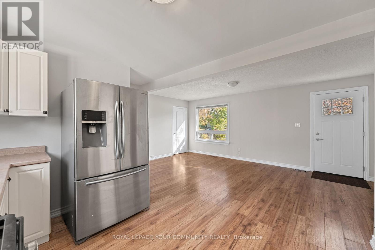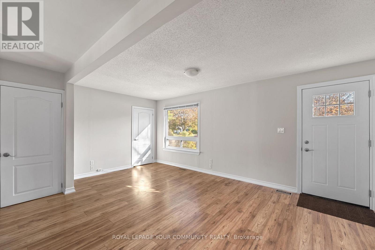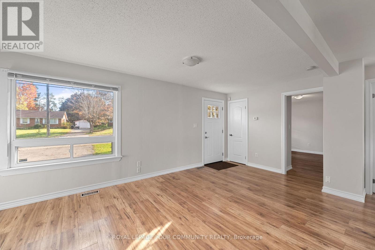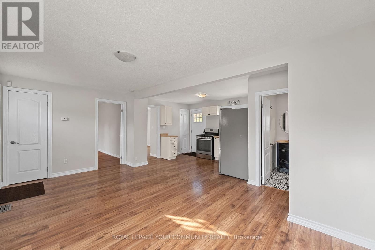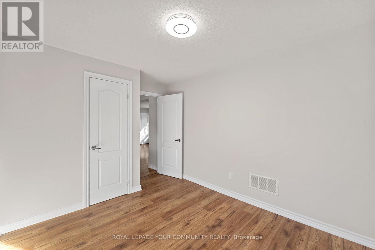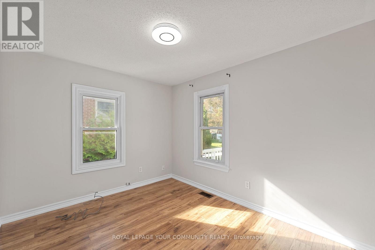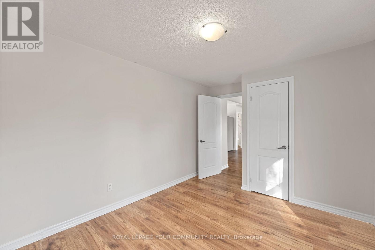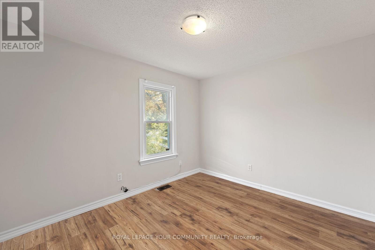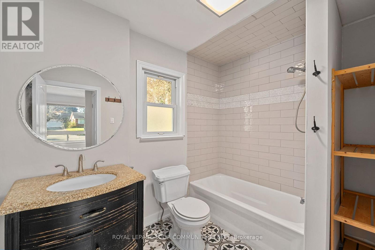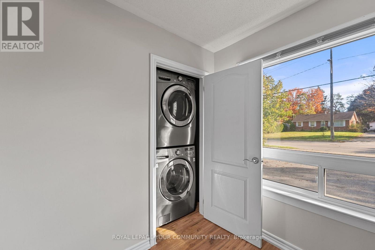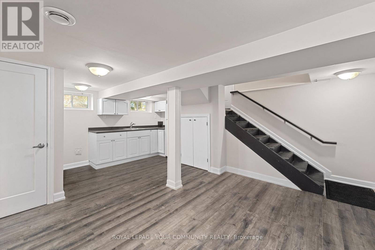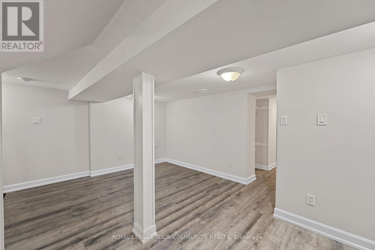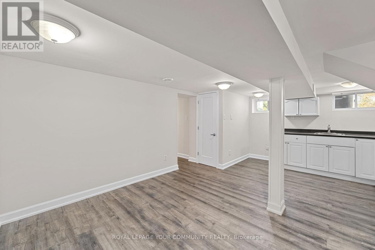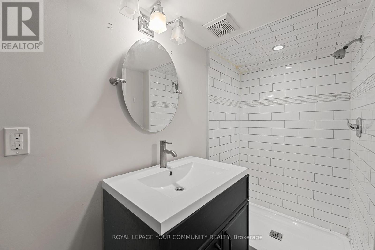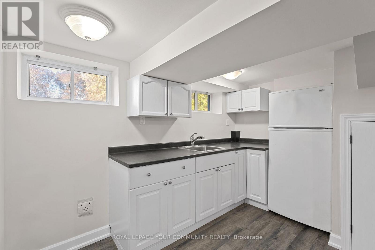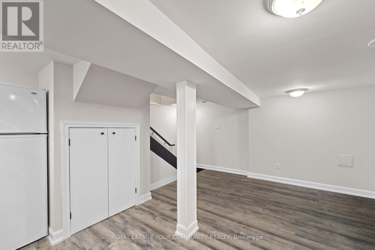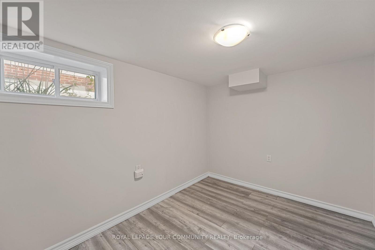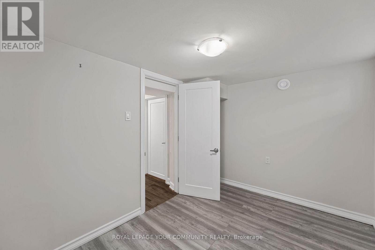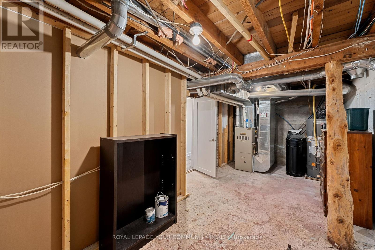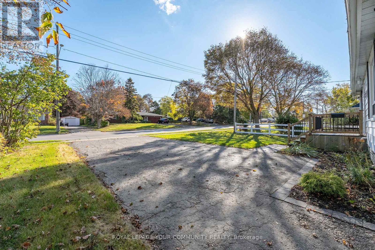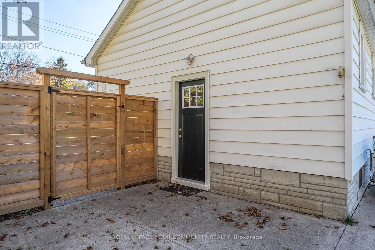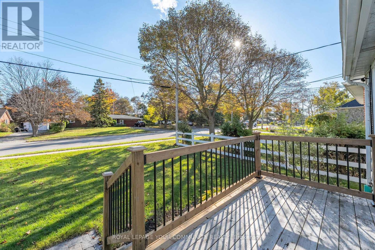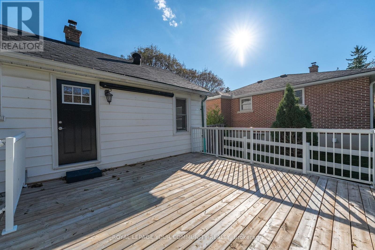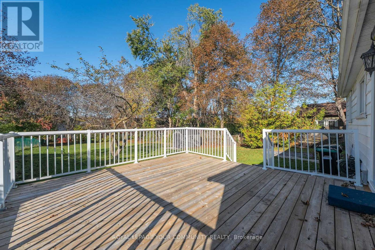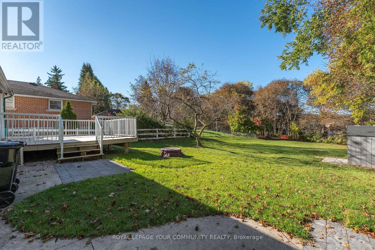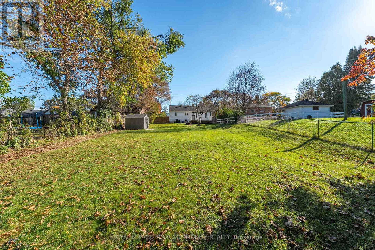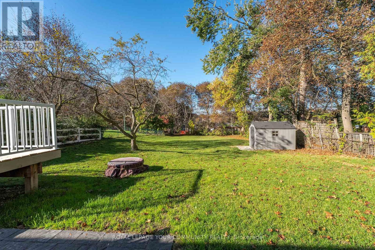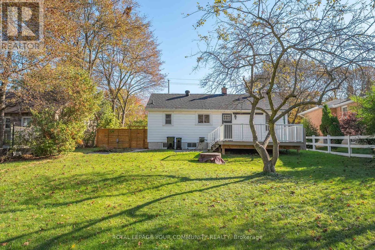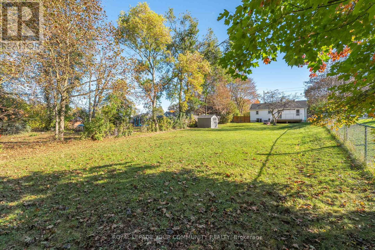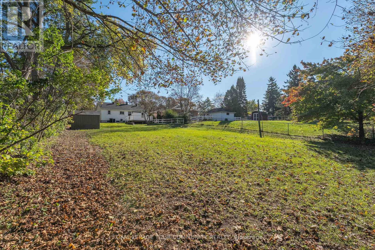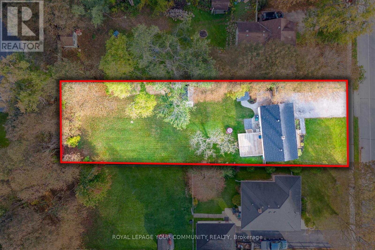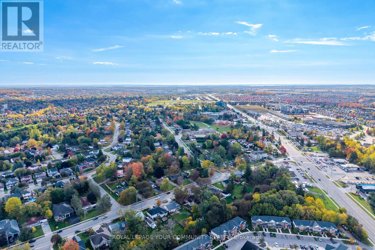210 Cox Mill Road Barrie, Ontario L4N 4G5
$699,990
Located on sought-after Cox Mill Road, this home sits on an oversized 60 x 200 ft lot. The private, tree-lined backyard features a 16' x 16' patio with a natural gas BBQ hookup, perfect for entertaining or relaxing. Offering 3 bedrooms and 2 full bathrooms (including a walk-in shower), this home has been well cared for with numerous updates: newer furnace, 100 amp breaker panel, new hot water tank, roof shingles (2022), new fence, new front and back walkways, refreshed landscaping, new exterior doors, and freshly painted throughout. Convenient side entrance provides direct access to the basement without going through the main floor. Potential for a second dwelling in the back ideal for teens, in-laws, or multi-generational living. Minutes from Lake Simcoe's waterfront and all downtown Barrie amenities! (id:60365)
Property Details
| MLS® Number | S12473351 |
| Property Type | Single Family |
| Community Name | Painswick North |
| ParkingSpaceTotal | 2 |
| Structure | Shed |
Building
| BathroomTotal | 2 |
| BedroomsAboveGround | 2 |
| BedroomsBelowGround | 1 |
| BedroomsTotal | 3 |
| Age | 51 To 99 Years |
| Appliances | Water Heater, Dryer, Stove, Washer, Refrigerator |
| ArchitecturalStyle | Raised Bungalow |
| BasementDevelopment | Finished |
| BasementType | Full (finished) |
| ConstructionStyleAttachment | Detached |
| CoolingType | Central Air Conditioning |
| ExteriorFinish | Vinyl Siding |
| FoundationType | Block |
| HeatingFuel | Natural Gas |
| HeatingType | Forced Air |
| StoriesTotal | 1 |
| SizeInterior | 700 - 1100 Sqft |
| Type | House |
| UtilityWater | Municipal Water |
Parking
| No Garage |
Land
| Acreage | No |
| Sewer | Sanitary Sewer |
| SizeDepth | 200 Ft ,1 In |
| SizeFrontage | 59 Ft ,10 In |
| SizeIrregular | 59.9 X 200.1 Ft ; Yes |
| SizeTotalText | 59.9 X 200.1 Ft ; Yes|under 1/2 Acre |
| ZoningDescription | Res. |
Rooms
| Level | Type | Length | Width | Dimensions |
|---|---|---|---|---|
| Lower Level | Kitchen | 3.2 m | 2.44 m | 3.2 m x 2.44 m |
| Lower Level | Living Room | 3.66 m | 2.74 m | 3.66 m x 2.74 m |
| Lower Level | Bedroom | 3.2 m | 2.44 m | 3.2 m x 2.44 m |
| Main Level | Kitchen | 4.75 m | 2.87 m | 4.75 m x 2.87 m |
| Main Level | Living Room | 5.84 m | 2.77 m | 5.84 m x 2.77 m |
| Main Level | Primary Bedroom | 3.75 m | 2.82 m | 3.75 m x 2.82 m |
| Main Level | Bedroom | 2.87 m | 2.82 m | 2.87 m x 2.82 m |
Utilities
| Cable | Installed |
| Electricity | Installed |
| Sewer | Installed |
https://www.realtor.ca/real-estate/29013527/210-cox-mill-road-barrie-painswick-north-painswick-north
Kelsey Baxter
Salesperson
461 The Queensway South
Keswick, Ontario L4P 2C9
Natalie Arlene Ryan
Salesperson
461 The Queensway South
Keswick, Ontario L4P 2C9

