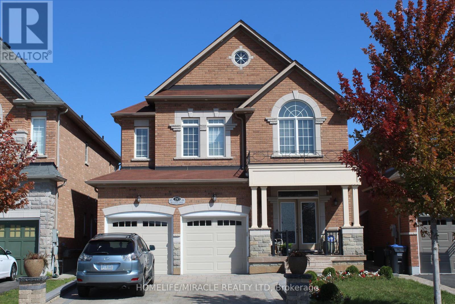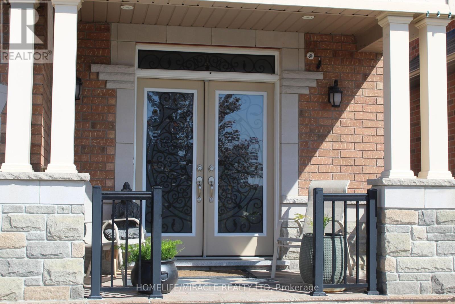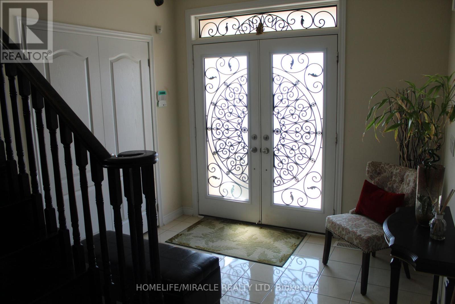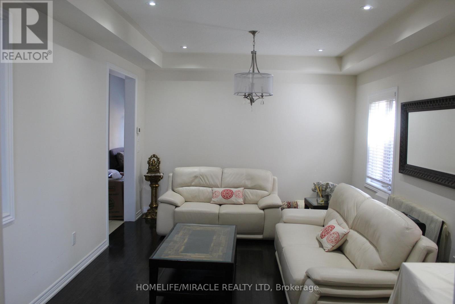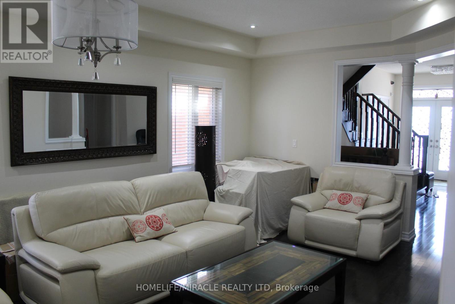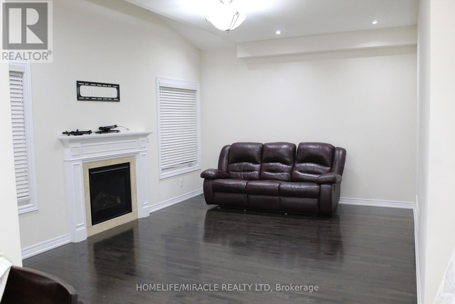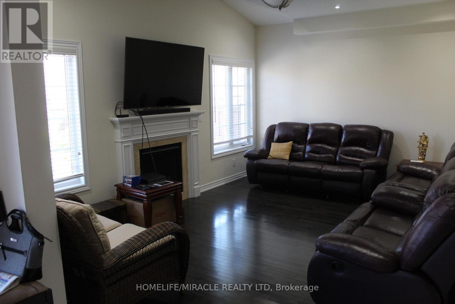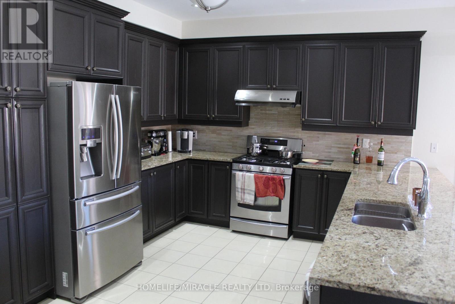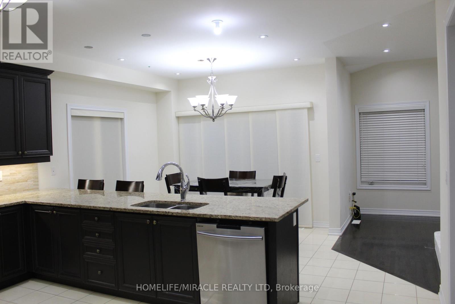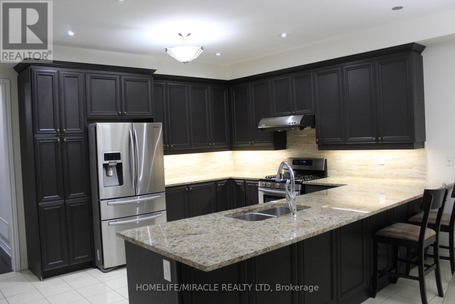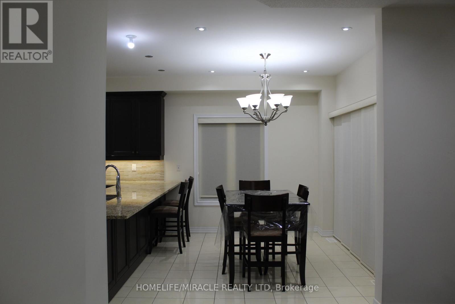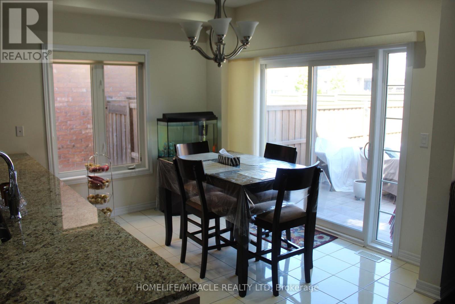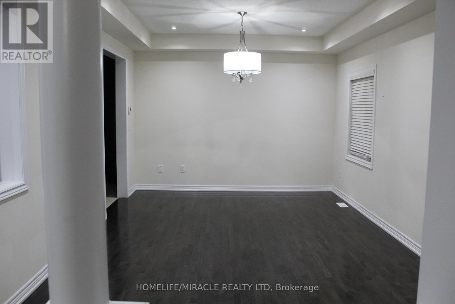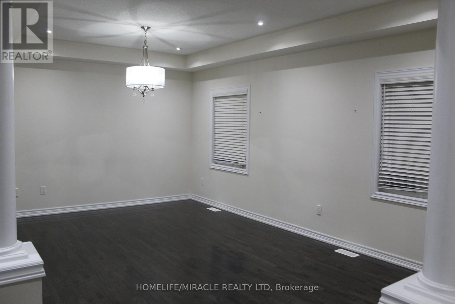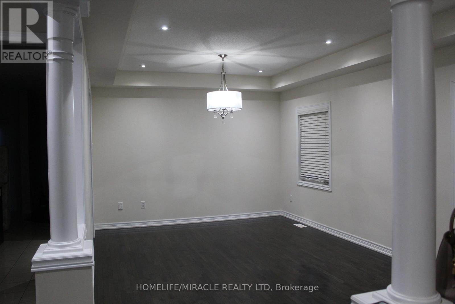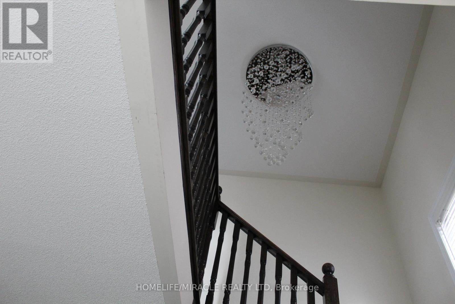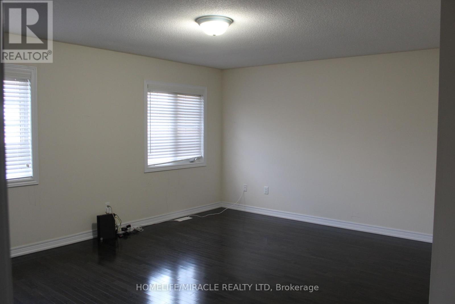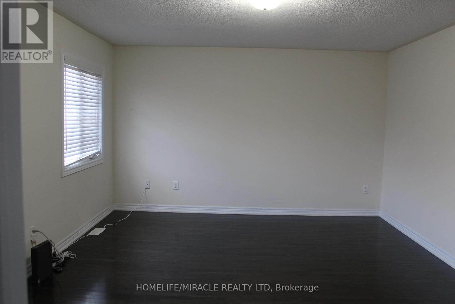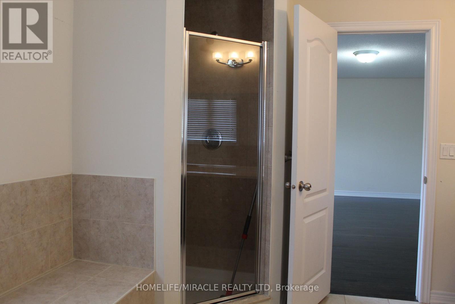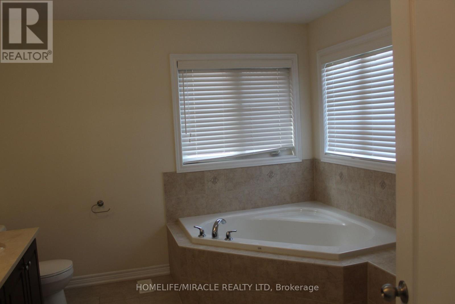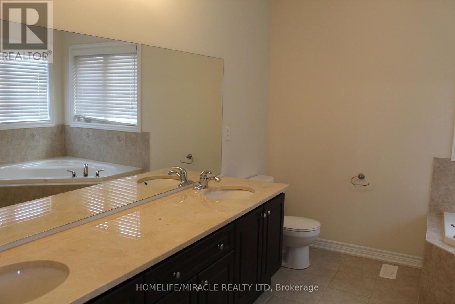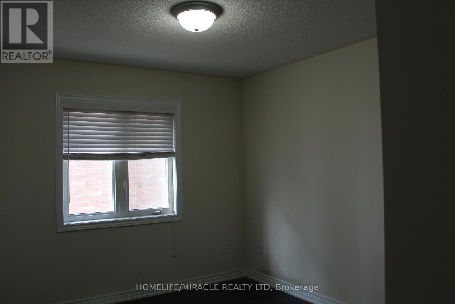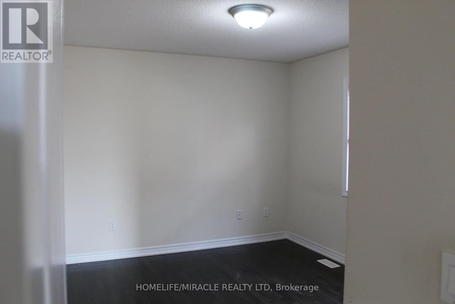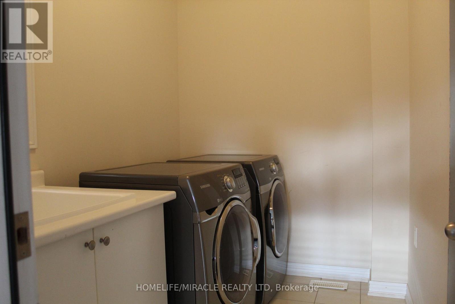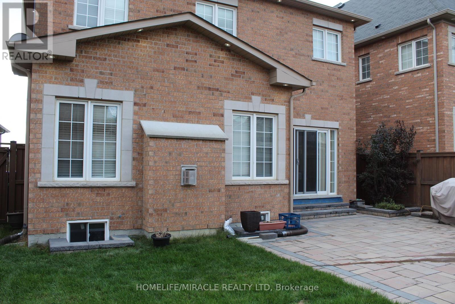210 Bellchase Trail Brampton, Ontario L6P 3V2
4 Bedroom
4 Bathroom
2500 - 3000 sqft
Fireplace
Central Air Conditioning
Forced Air
$3,500 Monthly
Freshly painted, Spacious 4 Bedroom Detached Home In Prime Brampton Location At Highway 50 & Castlemore Rd. With Hardwood, Porcelain and Ceramic Floors, No Carpet In The House,4 Washrooms, Updated Kitchen With Granite Counter Top, Stainless Steel Appliances, ceramic Backsplash, Main Floor separate Laundry for upper level, Entrance To Home From Garage, 9 Ft. Ceilings, Huge Family Room, Stone Patio in backyard and Driveway (id:60365)
Property Details
| MLS® Number | W12389408 |
| Property Type | Single Family |
| Community Name | Bram East |
| EquipmentType | Water Heater |
| Features | Carpet Free |
| ParkingSpaceTotal | 3 |
| RentalEquipmentType | Water Heater |
Building
| BathroomTotal | 4 |
| BedroomsAboveGround | 4 |
| BedroomsTotal | 4 |
| Appliances | Central Vacuum, Blinds, Dishwasher, Stove, Refrigerator |
| BasementType | None |
| ConstructionStyleAttachment | Detached |
| CoolingType | Central Air Conditioning |
| ExteriorFinish | Brick |
| FireplacePresent | Yes |
| FlooringType | Hardwood, Porcelain Tile |
| FoundationType | Poured Concrete |
| HalfBathTotal | 1 |
| HeatingFuel | Natural Gas |
| HeatingType | Forced Air |
| StoriesTotal | 2 |
| SizeInterior | 2500 - 3000 Sqft |
| Type | House |
| UtilityWater | Municipal Water |
Parking
| Garage |
Land
| Acreage | No |
| Sewer | Sanitary Sewer |
Rooms
| Level | Type | Length | Width | Dimensions |
|---|---|---|---|---|
| Second Level | Primary Bedroom | Measurements not available | ||
| Second Level | Bedroom 2 | Measurements not available | ||
| Second Level | Bedroom 3 | Measurements not available | ||
| Second Level | Bedroom 4 | Measurements not available | ||
| Main Level | Living Room | Measurements not available | ||
| Main Level | Dining Room | Measurements not available | ||
| Main Level | Kitchen | Measurements not available | ||
| Main Level | Eating Area | Measurements not available | ||
| Main Level | Family Room | Measurements not available |
https://www.realtor.ca/real-estate/28831735/210-bellchase-trail-brampton-bram-east-bram-east
Ajay Shah
Broker of Record
Homelife/miracle Realty Ltd
11a-5010 Steeles Ave. West
Toronto, Ontario M9V 5C6
11a-5010 Steeles Ave. West
Toronto, Ontario M9V 5C6
Abhi Trivedi
Broker
Homelife/miracle Realty Ltd
821 Bovaird Dr West #31
Brampton, Ontario L6X 0T9
821 Bovaird Dr West #31
Brampton, Ontario L6X 0T9

