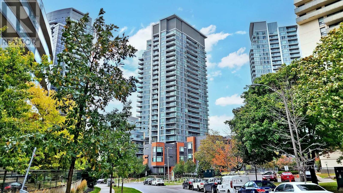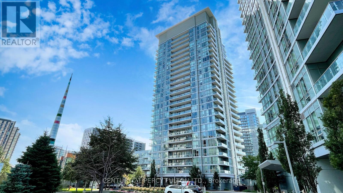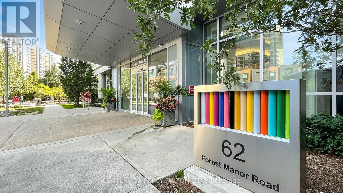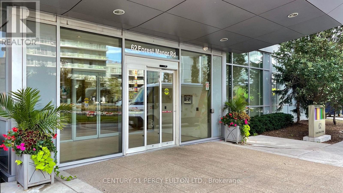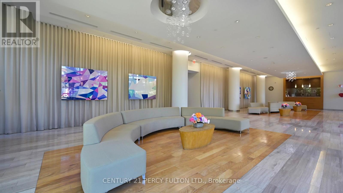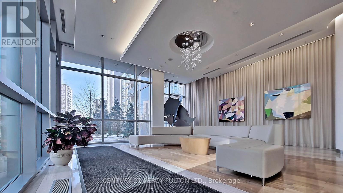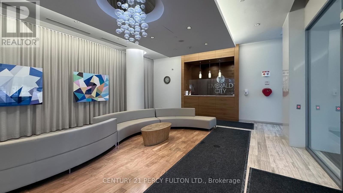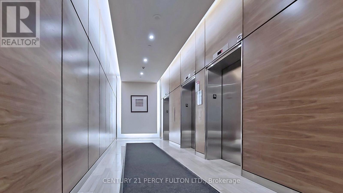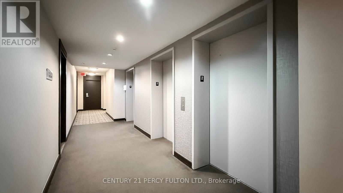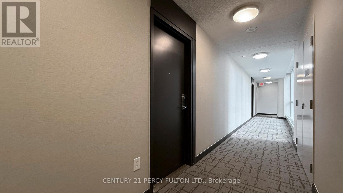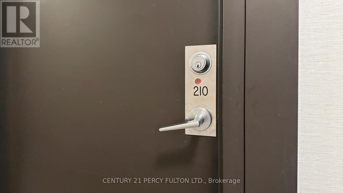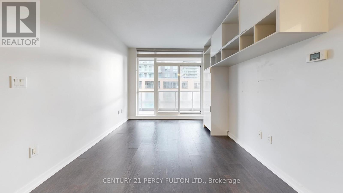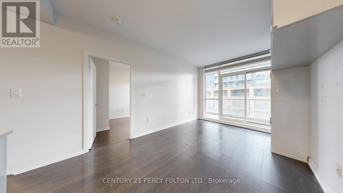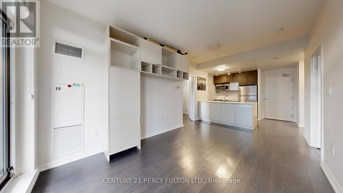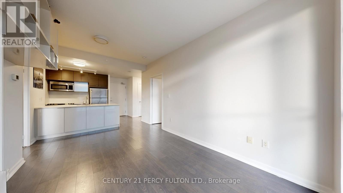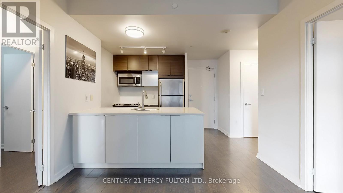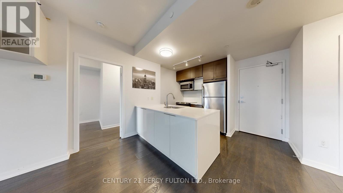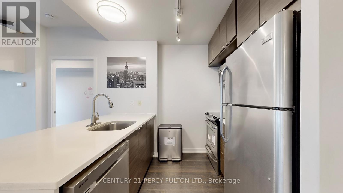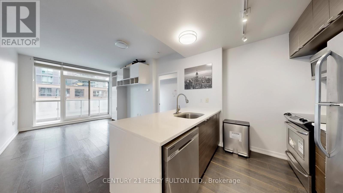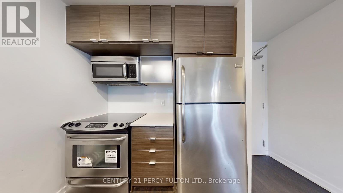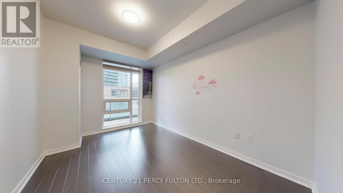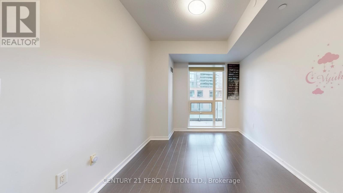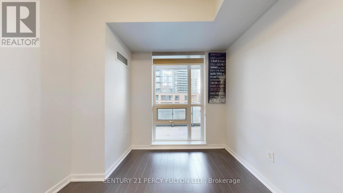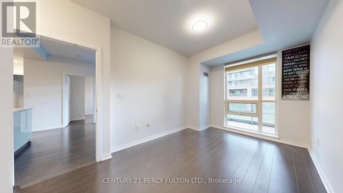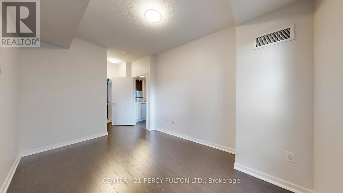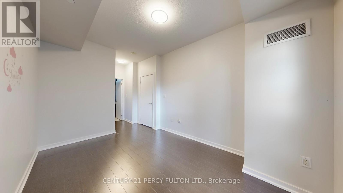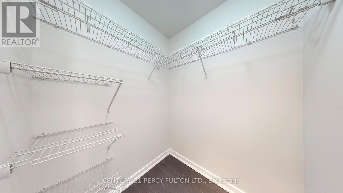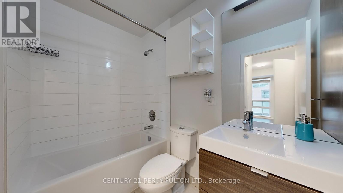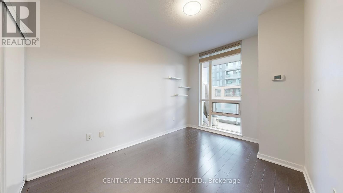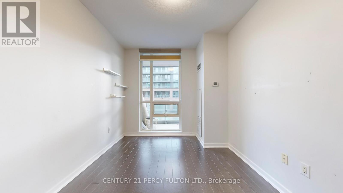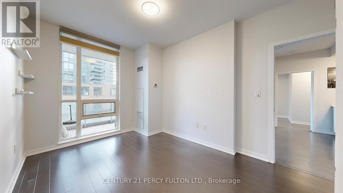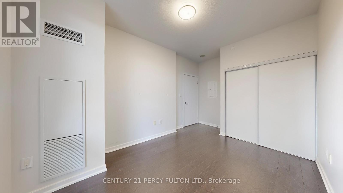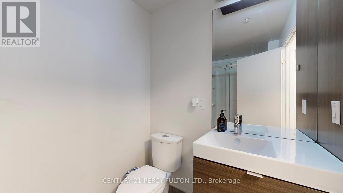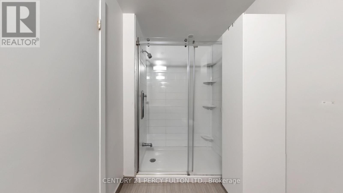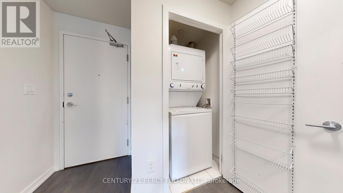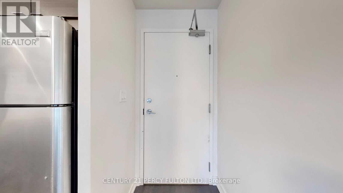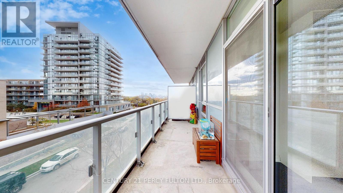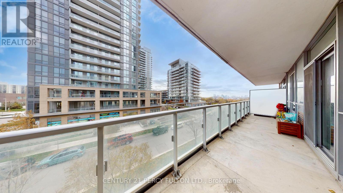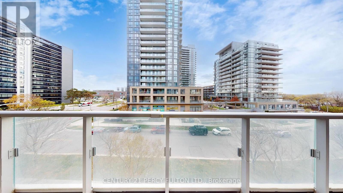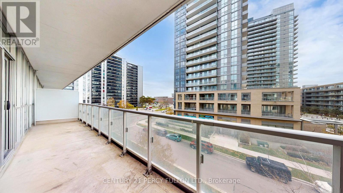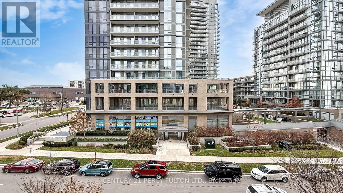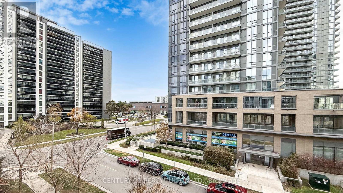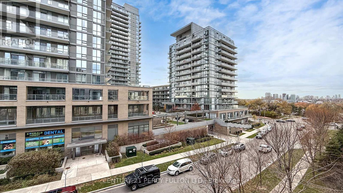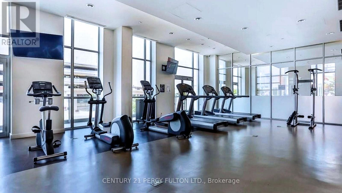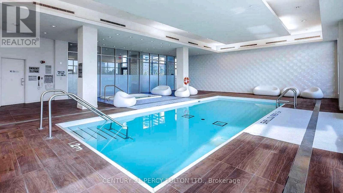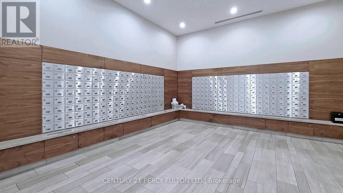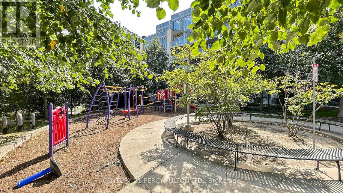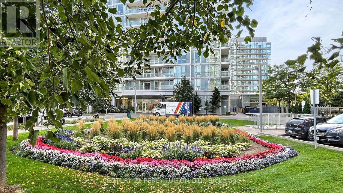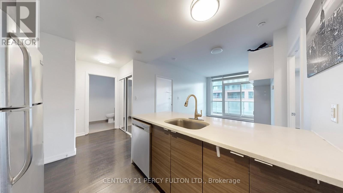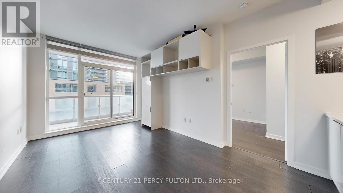210 - 62 Forest Manor Road Toronto, Ontario M2J 0B6
2 Bedroom
2 Bathroom
700 - 799 sqft
Central Air Conditioning
Forced Air
$2,875 Monthly
Spacious 2 Bedroom 2 Bathroom condo with custom upgrades for convenient living in a great neighborhood.** Close to Don Mills TTC Subway with underground access, highly rated Forest Manor Public School, community center, swimming pool, Fairview mall and highway 401/404 /DVP** Stunning9ft ft ceiling with huge balcony - 150sqft** Stainless steel appliances**Additional custom cabinets in all rooms** Custom zebra blinds for privacy (id:60365)
Property Details
| MLS® Number | C12568332 |
| Property Type | Single Family |
| Community Name | Henry Farm |
| CommunityFeatures | Pets Not Allowed |
| Features | Balcony |
| ParkingSpaceTotal | 1 |
Building
| BathroomTotal | 2 |
| BedroomsAboveGround | 2 |
| BedroomsTotal | 2 |
| Amenities | Storage - Locker |
| Appliances | Garage Door Opener Remote(s) |
| BasementType | None |
| CoolingType | Central Air Conditioning |
| ExteriorFinish | Concrete |
| HeatingFuel | Natural Gas |
| HeatingType | Forced Air |
| SizeInterior | 700 - 799 Sqft |
| Type | Apartment |
Parking
| Underground | |
| Garage |
Land
| Acreage | No |
Rooms
| Level | Type | Length | Width | Dimensions |
|---|---|---|---|---|
| Flat | Living Room | 5.18 m | 3.05 m | 5.18 m x 3.05 m |
| Flat | Dining Room | 5.18 m | 3.05 m | 5.18 m x 3.05 m |
| Flat | Kitchen | 2.32 m | 2.71 m | 2.32 m x 2.71 m |
| Flat | Primary Bedroom | 3.96 m | 2.74 m | 3.96 m x 2.74 m |
| Flat | Bedroom 2 | 3.75 m | 3.05 m | 3.75 m x 3.05 m |
https://www.realtor.ca/real-estate/29128291/210-62-forest-manor-road-toronto-henry-farm-henry-farm
Sandeep Shankar Kadam
Salesperson
Century 21 Percy Fulton Ltd.
2911 Kennedy Road
Toronto, Ontario M1V 1S8
2911 Kennedy Road
Toronto, Ontario M1V 1S8

