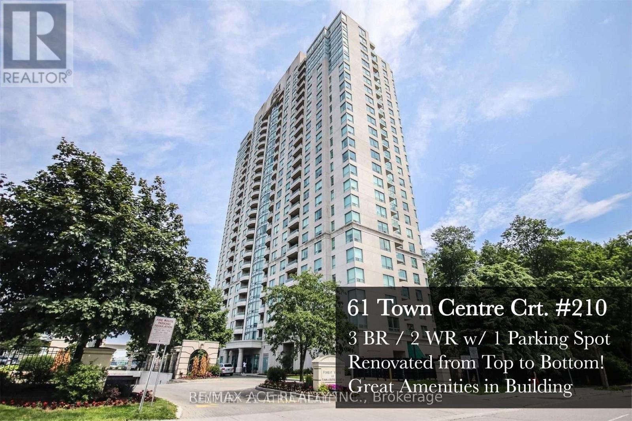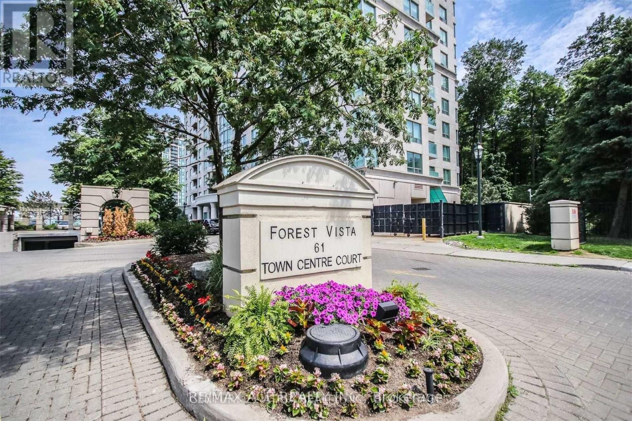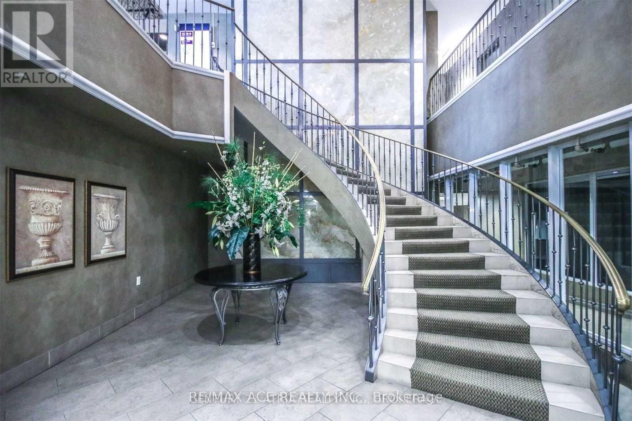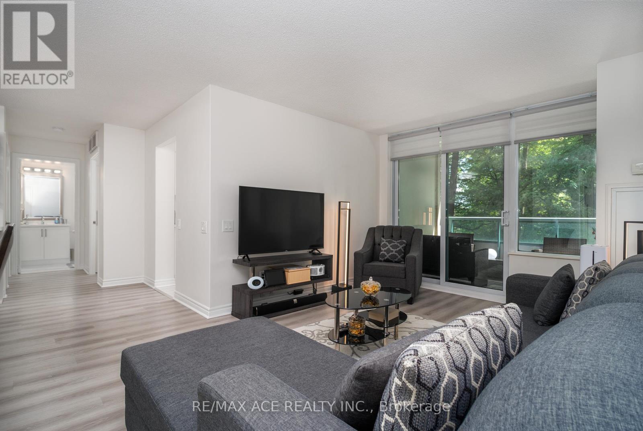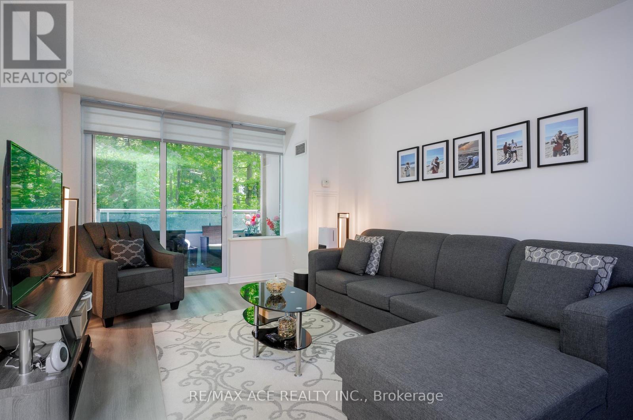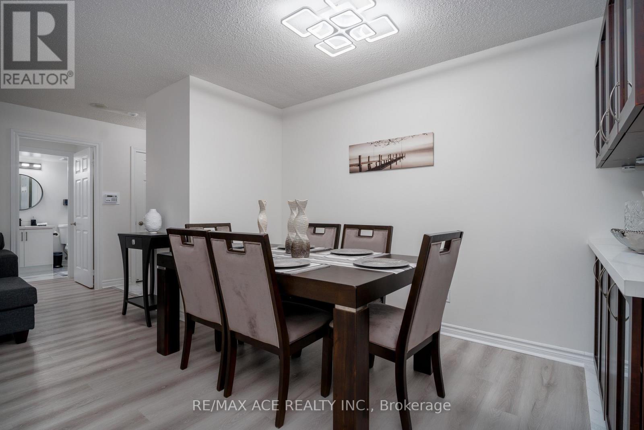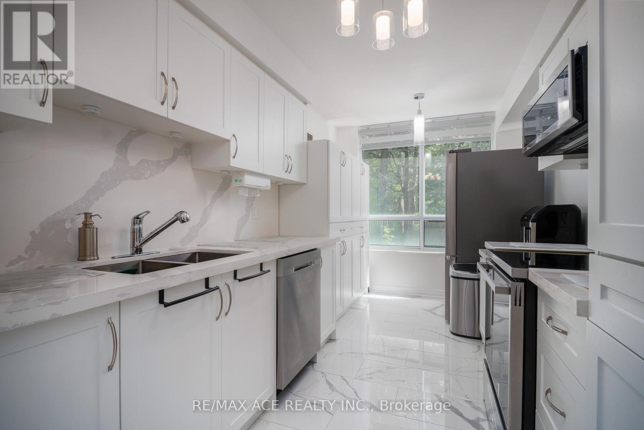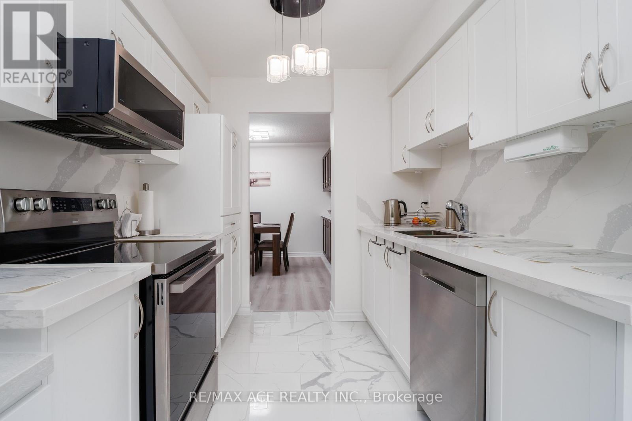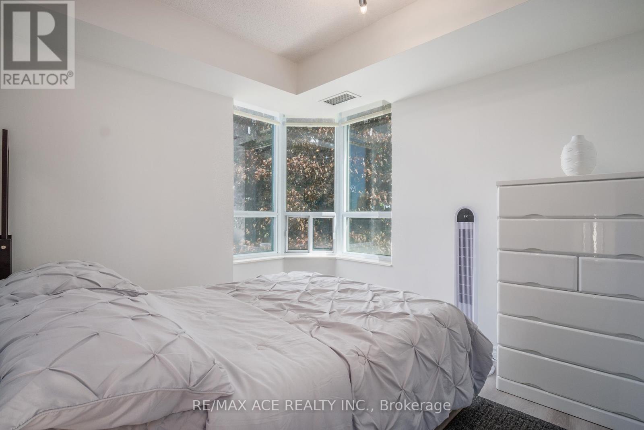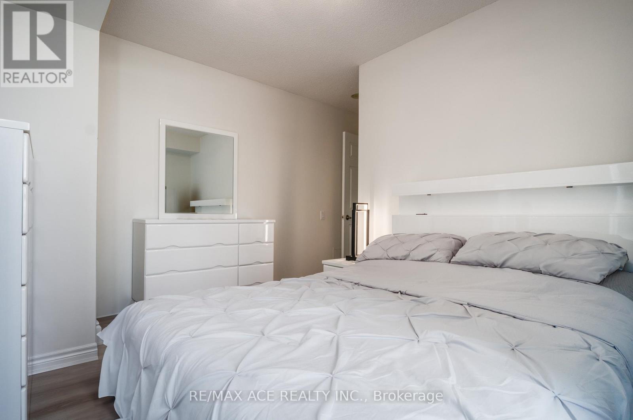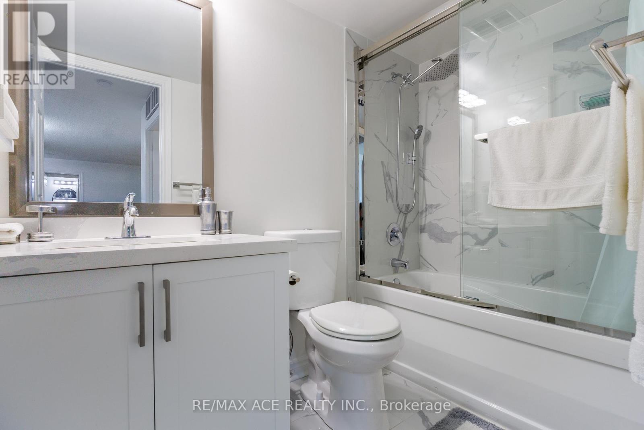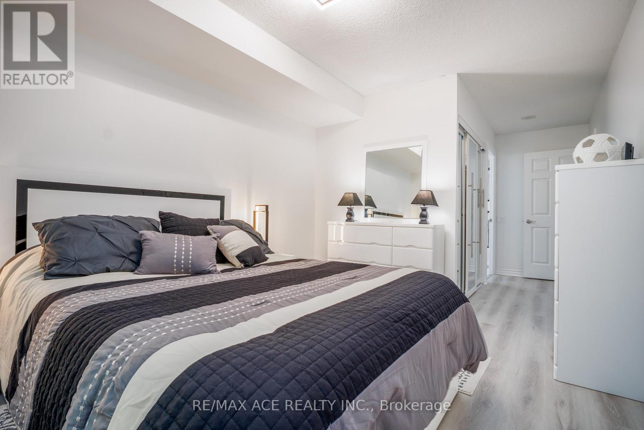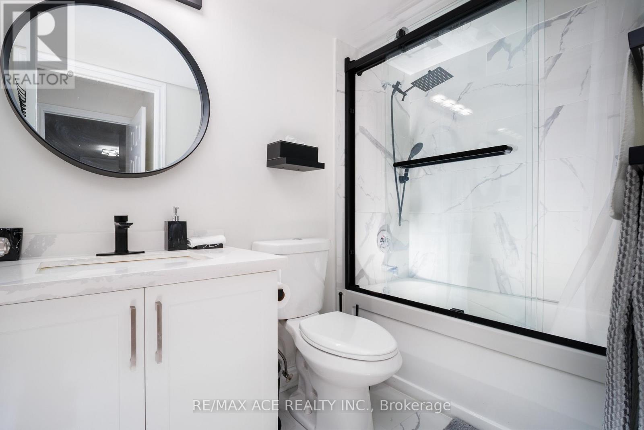210 - 61 Town Centre Court Toronto, Ontario M1P 5C5
$3,600 Monthly
Why settle for builder-basic when you can have a 1,180 sq ft showpiece at Forest Vista? Suite210 has been meticulously curated from top to toe: a magazine-worthy kitchen with quartz counters, soft-close cabinetry and stainless appliances; custom display built-ins elevating the dining room; and two spa-level baths professionally re-done so your morning routine feels like room service. The split 3-bedroom layout means everyone enjoys elbow room. The primary retreat steals the spotlight with a supersized walk-in closet and sleek 4-pc ensuite. Updated zebra blinds, fresh floors and upgraded lighting tie the look together just bring your furniture and start bragging. Downstairs, Forest Vista delivers the full resort roster: 24-hr concierge, indoor pool, sauna, hot tub, well-equipped gym, library, billiards, party room and guest suites. One owned parking spot keeps the car happy, though you may not need it Scarborough Town Centre, TTC/GO, YMCA, parks, cafés and Hwy 401 are all mere steps away. Elegant, convenient and unapologetically upgraded Suite 210 isn't just a condo; its permission to live a little louder. Book your showing before someone else whispers Sold. (id:60365)
Property Details
| MLS® Number | E12217450 |
| Property Type | Single Family |
| Community Name | Bendale |
| CommunityFeatures | Pet Restrictions |
| Features | Elevator, Balcony, Carpet Free |
| ParkingSpaceTotal | 1 |
| PoolType | Indoor Pool |
Building
| BathroomTotal | 2 |
| BedroomsAboveGround | 3 |
| BedroomsTotal | 3 |
| Amenities | Recreation Centre, Exercise Centre, Sauna |
| Appliances | Window Coverings |
| CoolingType | Central Air Conditioning |
| ExteriorFinish | Concrete |
| FlooringType | Laminate, Ceramic |
| HeatingFuel | Natural Gas |
| HeatingType | Forced Air |
| SizeInterior | 1000 - 1199 Sqft |
| Type | Apartment |
Parking
| Underground | |
| Garage |
Land
| Acreage | No |
Rooms
| Level | Type | Length | Width | Dimensions |
|---|---|---|---|---|
| Flat | Living Room | 5.23 m | 3.36 m | 5.23 m x 3.36 m |
| Flat | Dining Room | 3.35 m | 3.38 m | 3.35 m x 3.38 m |
| Flat | Kitchen | 3.81 m | 2.44 m | 3.81 m x 2.44 m |
| Flat | Primary Bedroom | 3.81 m | 3.05 m | 3.81 m x 3.05 m |
| Flat | Bedroom 2 | 3.42 m | 2.88 m | 3.42 m x 2.88 m |
| Flat | Bedroom 3 | 3.2 m | 2.72 m | 3.2 m x 2.72 m |
https://www.realtor.ca/real-estate/28461702/210-61-town-centre-court-toronto-bendale-bendale
Chris Gunness
Salesperson
1286 Kennedy Road Unit 3
Toronto, Ontario M1P 2L5

