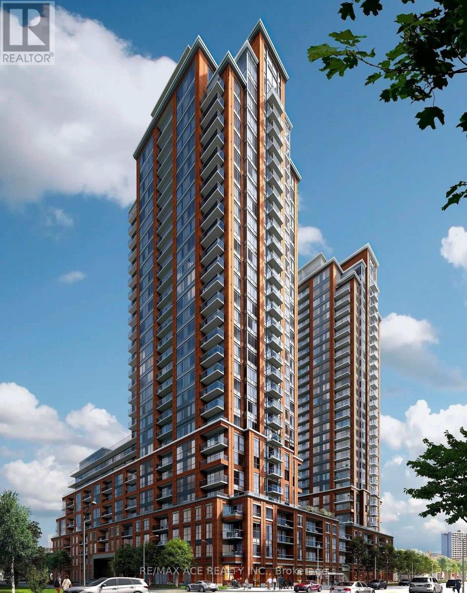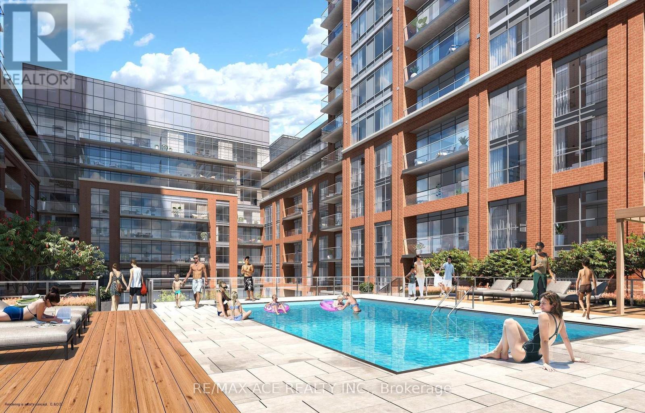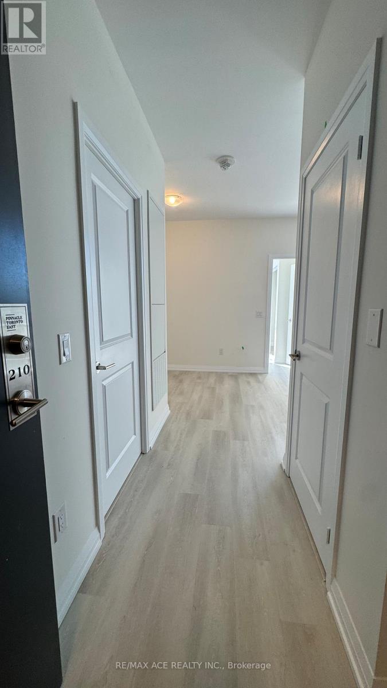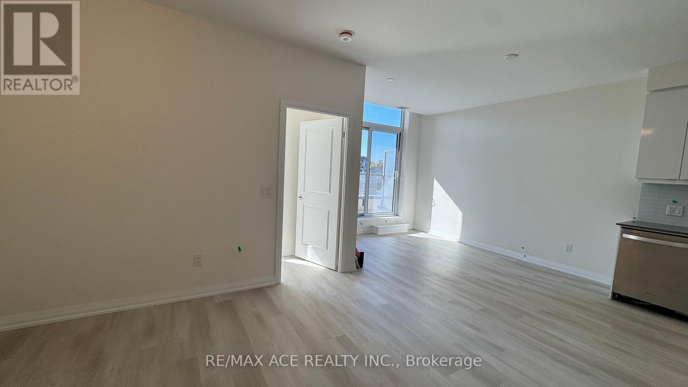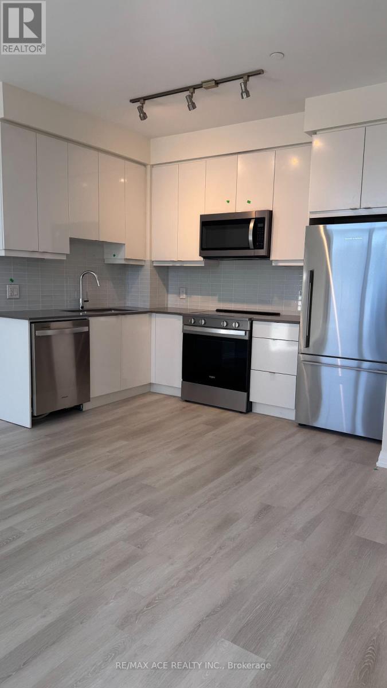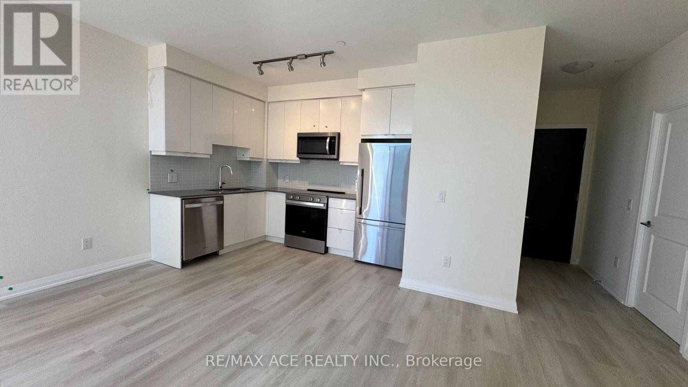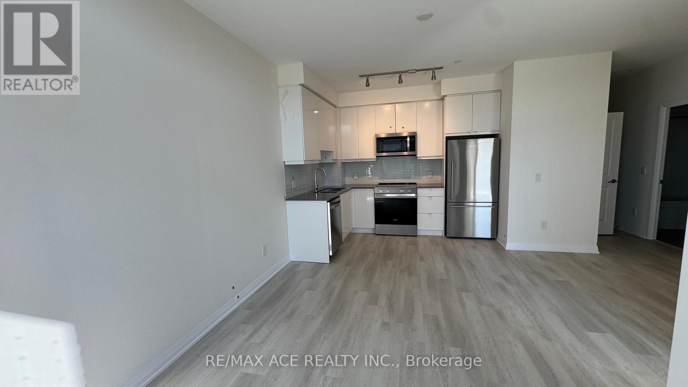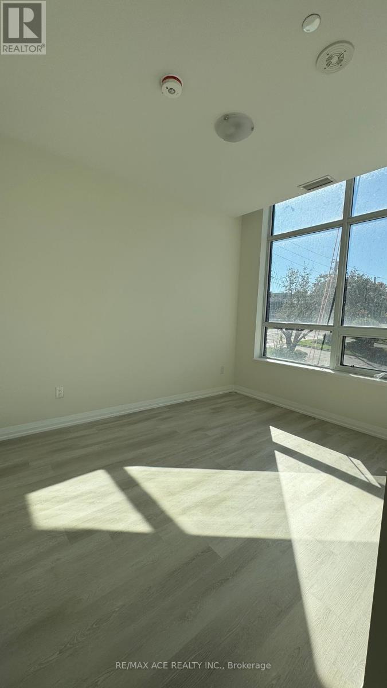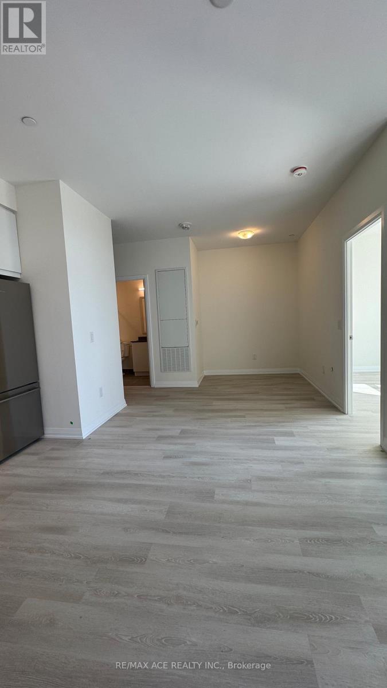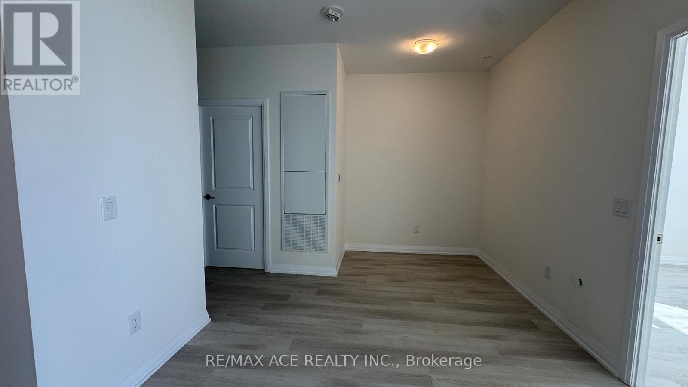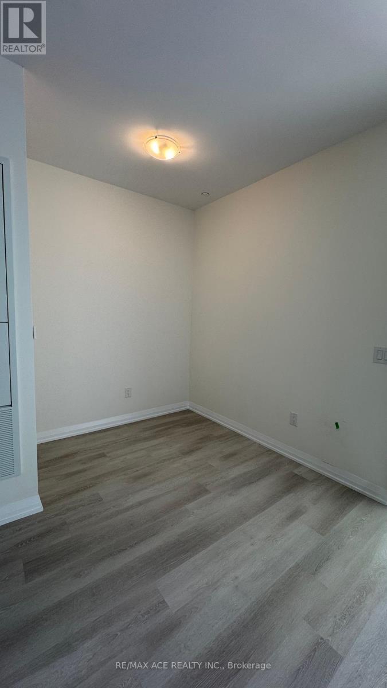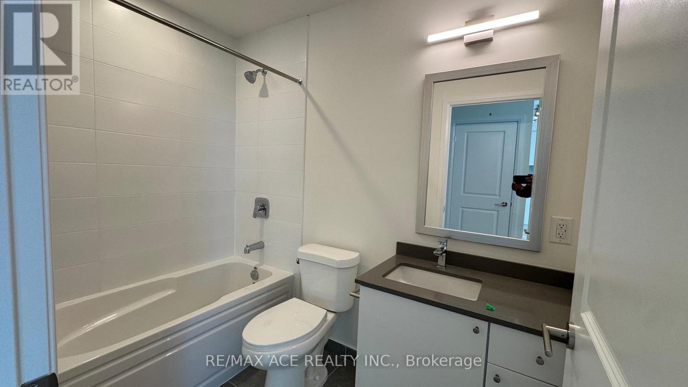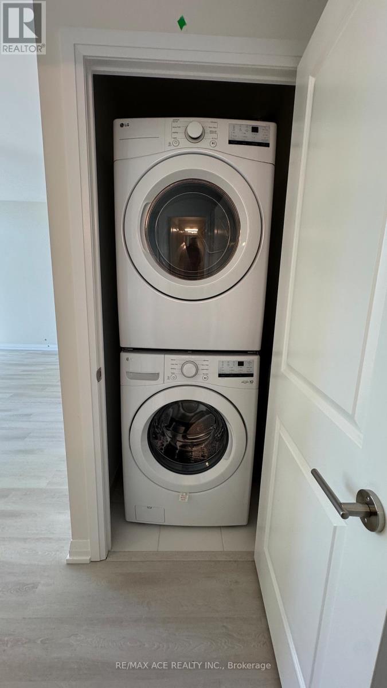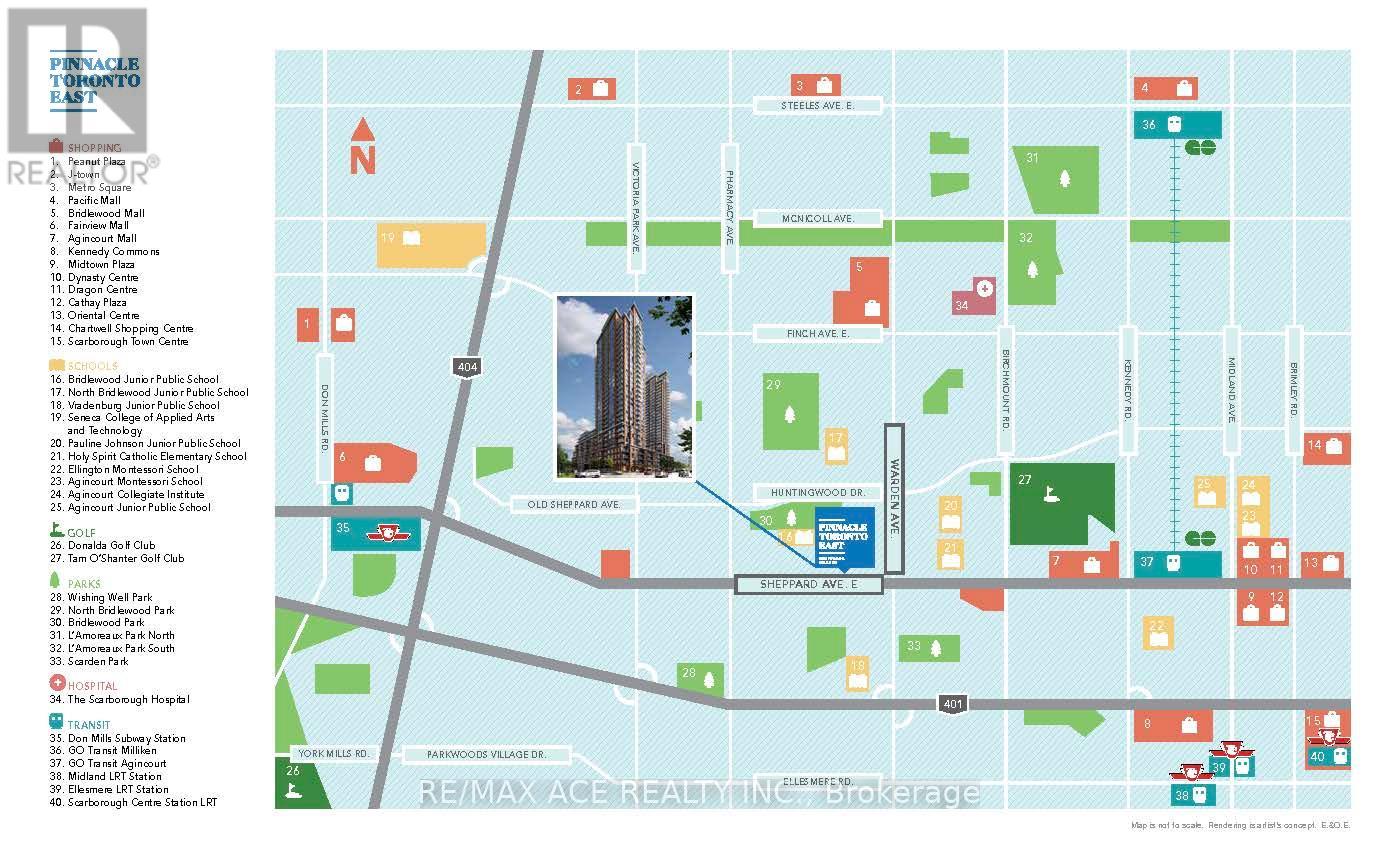210 - 3260 Sheppard Avenue E Toronto, Ontario M1T 3K3
$2,500 Monthly
Don't miss this new and never lived in modern 1-Bedroom + Den, 1-Bathroom condo in a prime Warden & Sheppard location!. Enjoy a sleek kitchen with stainless steel appliances (fridge, stove, built-in dishwasher & Built In Microwave, quartz countertops, soft-close cabinetry, under-cabinet lighting, and a glass tile backsplash. The stylish bathroom features high-end finishes, and the unit includes a private open balcony/terrace. Just steps to TTC with direct access to Don Mills Station in 10 minutes, and close to Seneca College, parks, shopping, restaurants, and Highways 401 & 404. Students welcome! Includes 1 Parking space and 1 Locker. AMENITIES: Outdoor swimming pool and hot tub Party room Outdoor terrace with BBQ areas Fully equipped exercise room Serene yoga room Sports lounge Kids play area Library Dining room/Board room. PEACE OF MIND: 24-hour concierge. (id:60365)
Property Details
| MLS® Number | E12456643 |
| Property Type | Single Family |
| Community Name | Tam O'Shanter-Sullivan |
| CommunityFeatures | Pet Restrictions |
| Features | Balcony, Carpet Free |
| ParkingSpaceTotal | 1 |
Building
| BathroomTotal | 1 |
| BedroomsAboveGround | 1 |
| BedroomsBelowGround | 1 |
| BedroomsTotal | 2 |
| Amenities | Storage - Locker |
| CoolingType | Central Air Conditioning |
| ExteriorFinish | Brick, Concrete |
| FlooringType | Laminate, Ceramic |
| HeatingFuel | Natural Gas |
| HeatingType | Forced Air |
| SizeInterior | 600 - 699 Sqft |
| Type | Apartment |
Parking
| Underground | |
| Garage |
Land
| Acreage | No |
Rooms
| Level | Type | Length | Width | Dimensions |
|---|---|---|---|---|
| Flat | Living Room | 3.84 m | 2.93 m | 3.84 m x 2.93 m |
| Flat | Dining Room | 3.84 m | 2.93 m | 3.84 m x 2.93 m |
| Flat | Kitchen | 3.23 m | 2.13 m | 3.23 m x 2.13 m |
| Flat | Primary Bedroom | 3.44 m | 2.93 m | 3.44 m x 2.93 m |
| Flat | Den | 2.53 m | 2.01 m | 2.53 m x 2.01 m |
Raj Ariyanayagam
Broker
1286 Kennedy Road Unit 3
Toronto, Ontario M1P 2L5

