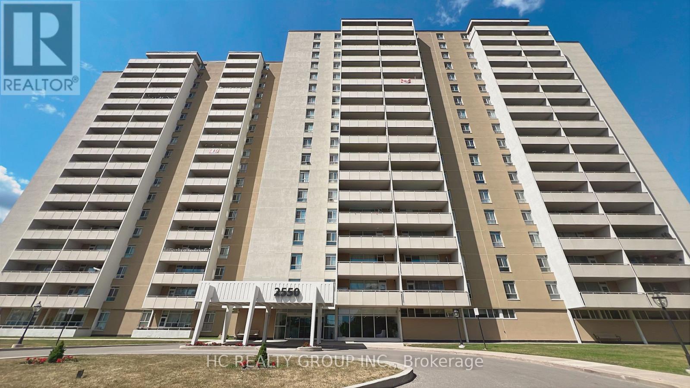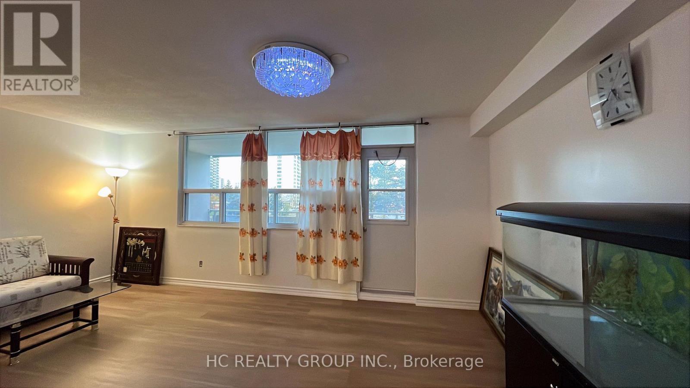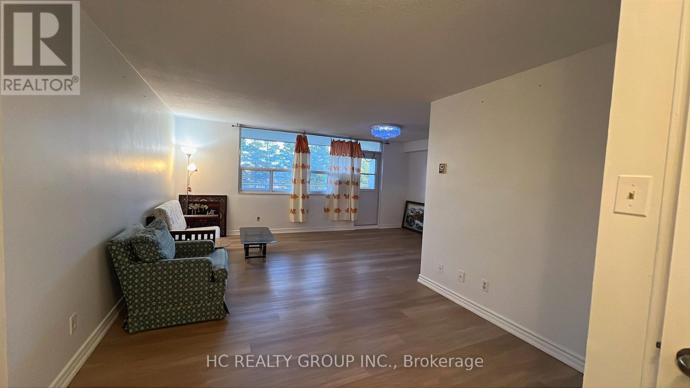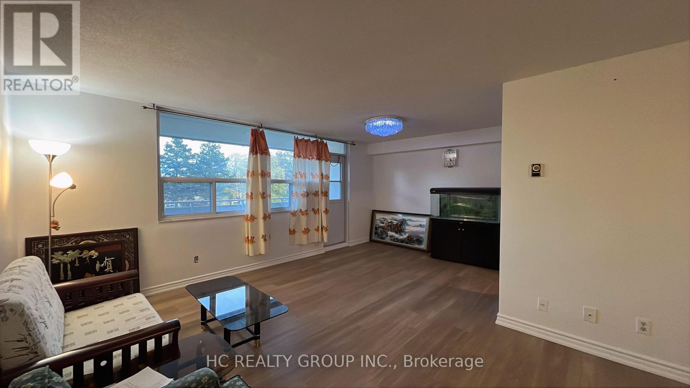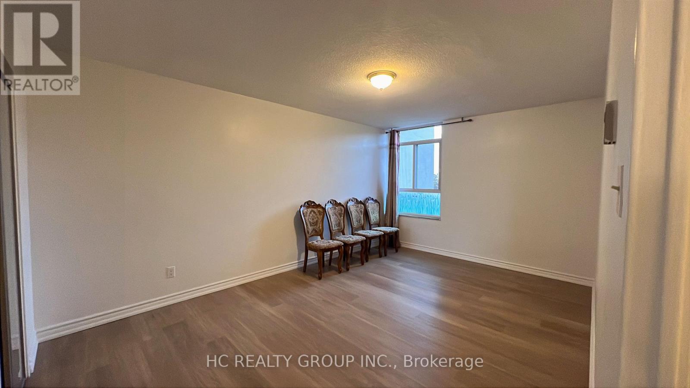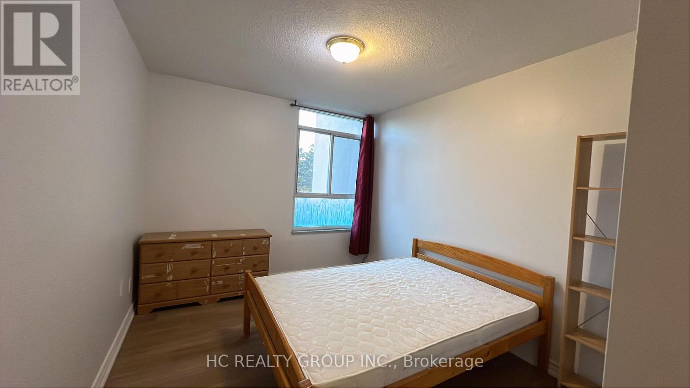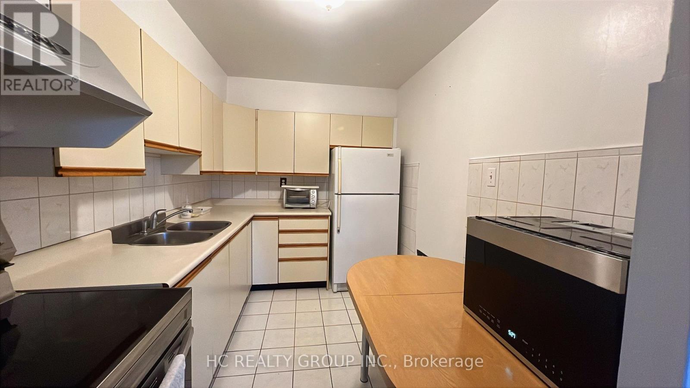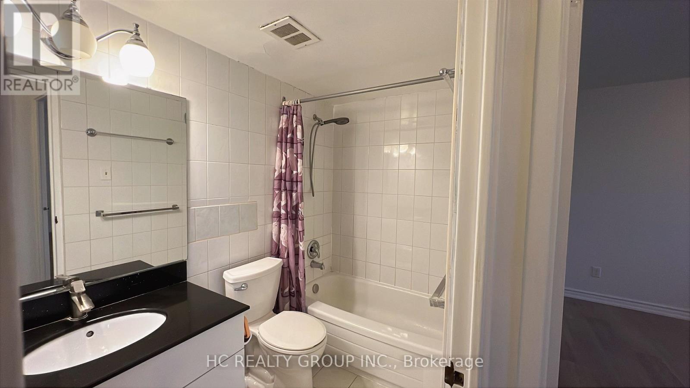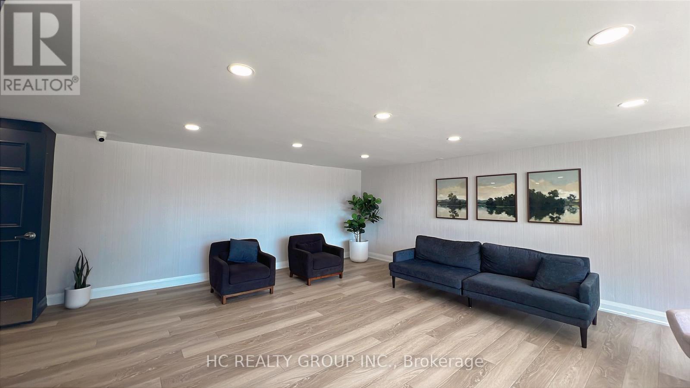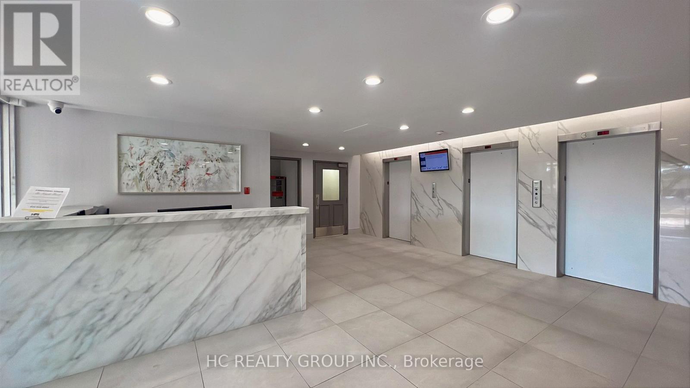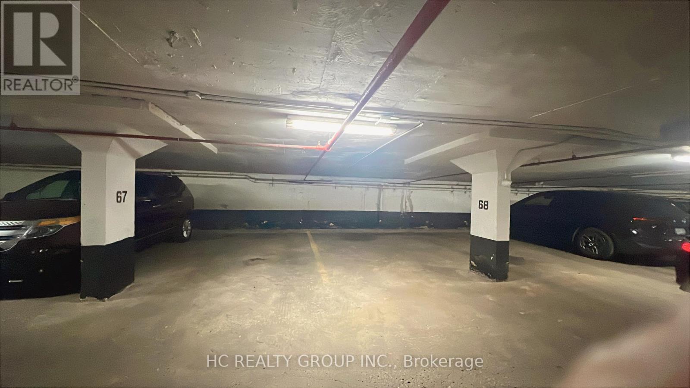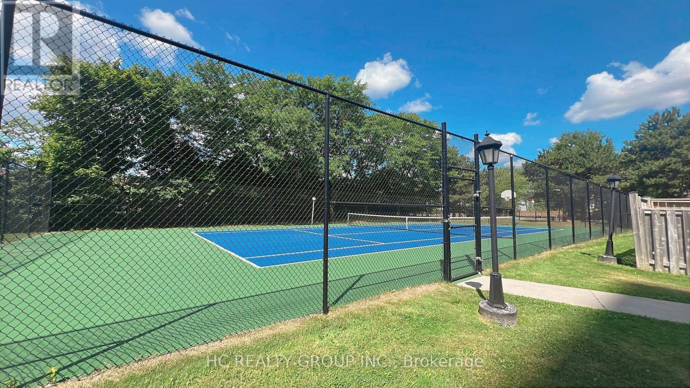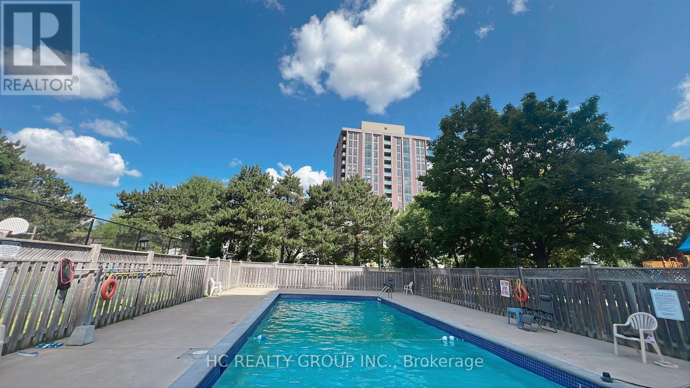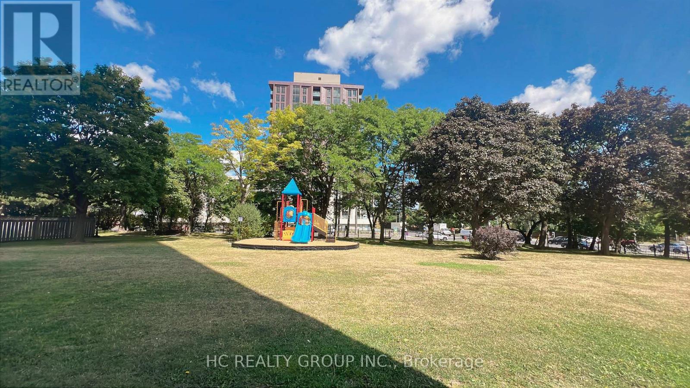210 - 2550 Pharmacy Avenue Toronto, Ontario M1W 1H9
$2,550 Monthly
NEWLY RENO FLOOR AND FRESHLY PAINT! This spacious unit features a large, private balcony perfect for clear view. Situated in a family-friendly, well-managed building, this condo offers the perfect blend of comfort and convenience. Enjoy access to resort-style amenities, including an outdoor pool, tennis court, fully equipped gym, sauna, and a stylish party room all designed to elevate your lifestyle. All utilities plus cable are included. TTC at your doorstep, and just minutes to Hwy 401/404, Bridlewood Mall, parks, and community centres. Zoned for top-rated schools, easy access to U of T Scarborough, York University, and Seneca College. Some furniture include if need! (id:60365)
Property Details
| MLS® Number | E12534140 |
| Property Type | Single Family |
| Community Name | L'Amoreaux |
| CommunityFeatures | Pets Allowed With Restrictions |
| Features | Balcony |
| ParkingSpaceTotal | 1 |
Building
| BathroomTotal | 1 |
| BedroomsAboveGround | 2 |
| BedroomsTotal | 2 |
| BasementType | None |
| CoolingType | Window Air Conditioner |
| ExteriorFinish | Brick |
| HeatingFuel | Electric |
| HeatingType | Radiant Heat |
| SizeInterior | 1000 - 1199 Sqft |
| Type | Apartment |
Parking
| Underground | |
| Garage |
Land
| Acreage | No |
Rooms
| Level | Type | Length | Width | Dimensions |
|---|---|---|---|---|
| Flat | Living Room | 5.76 m | 3.48 m | 5.76 m x 3.48 m |
| Flat | Dining Room | 3.41 m | 2.35 m | 3.41 m x 2.35 m |
| Flat | Kitchen | 3.31 m | 2.28 m | 3.31 m x 2.28 m |
| Flat | Primary Bedroom | 4.98 m | 3.31 m | 4.98 m x 3.31 m |
| Flat | Bedroom 2 | 3.98 m | 2.88 m | 3.98 m x 2.88 m |
https://www.realtor.ca/real-estate/29092373/210-2550-pharmacy-avenue-toronto-lamoreaux-lamoreaux
Helen Xia
Salesperson
9206 Leslie St 2nd Flr
Richmond Hill, Ontario L4B 2N8

