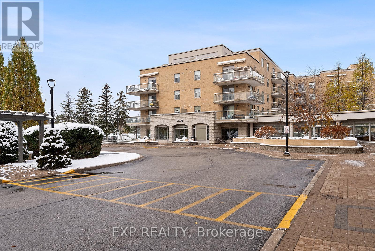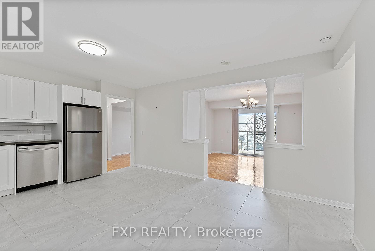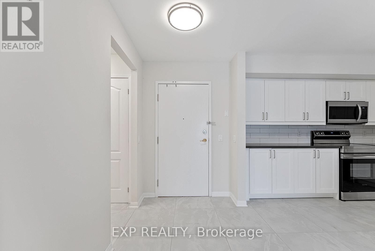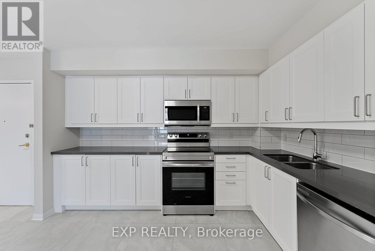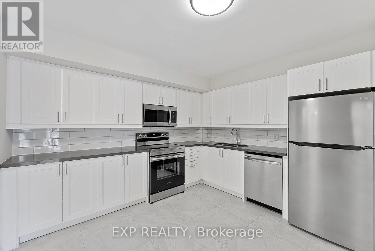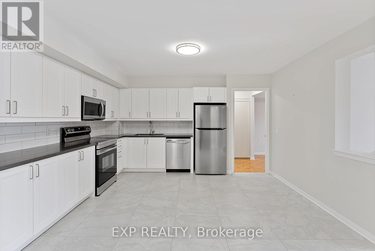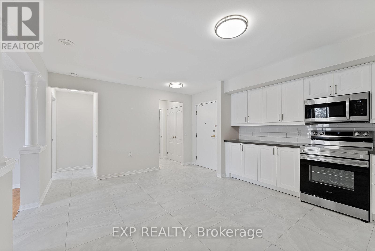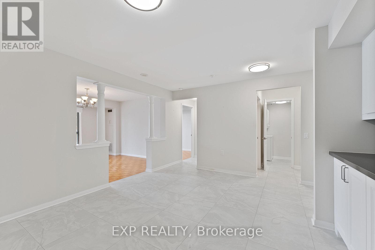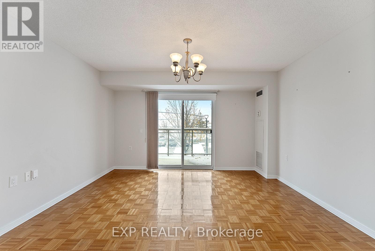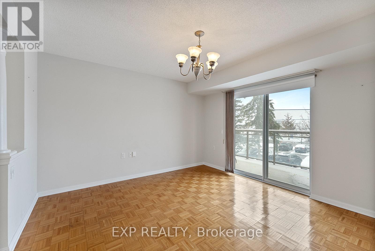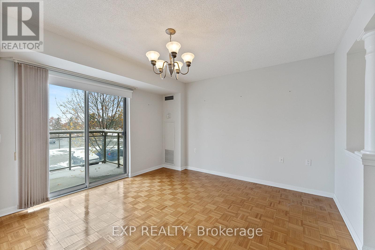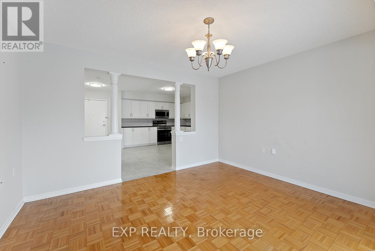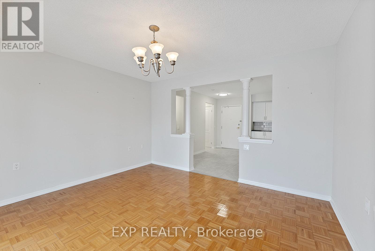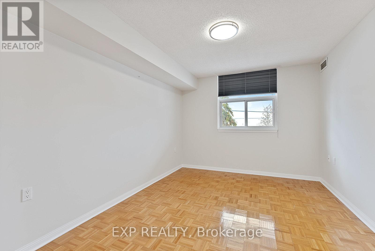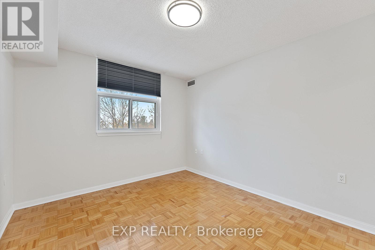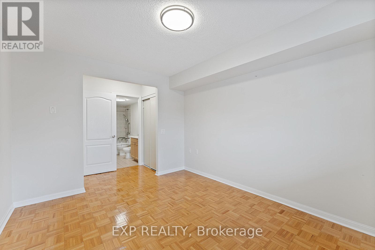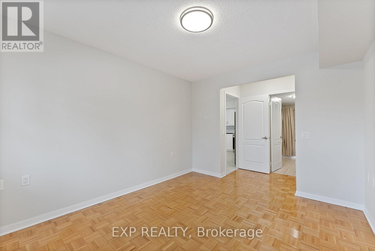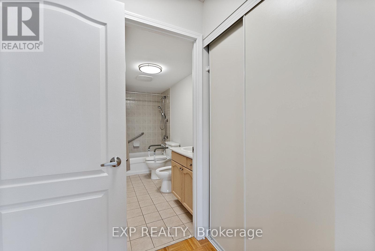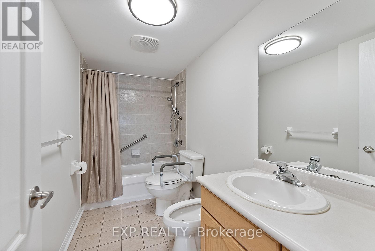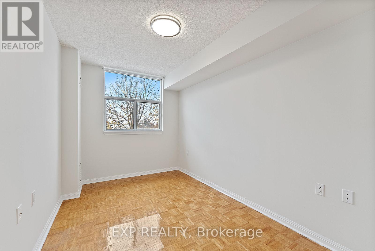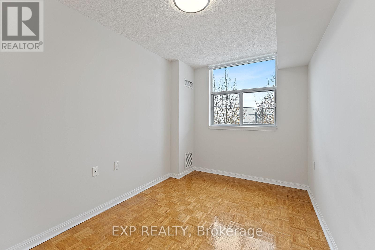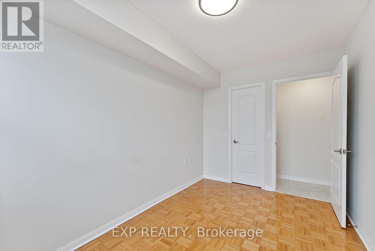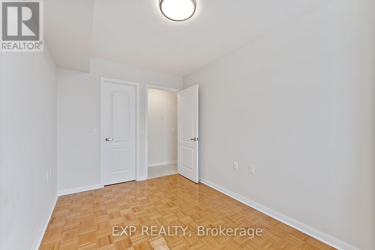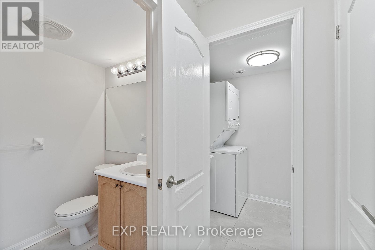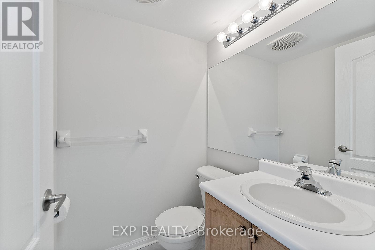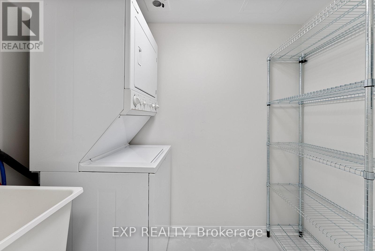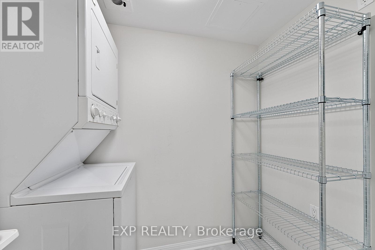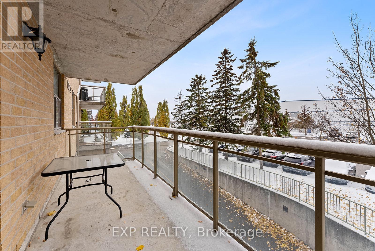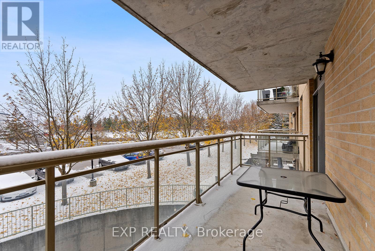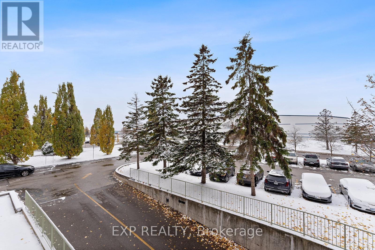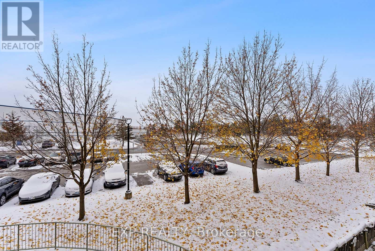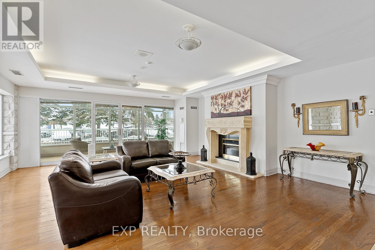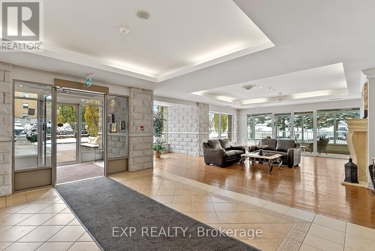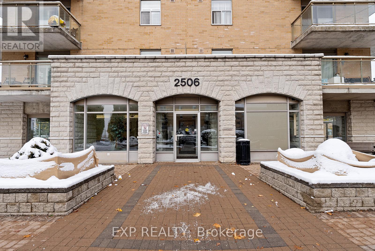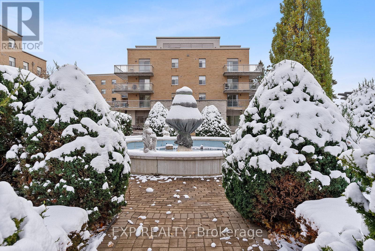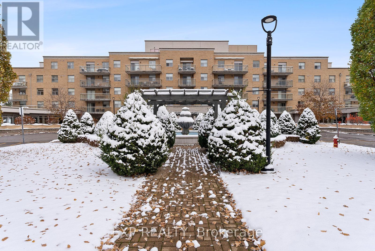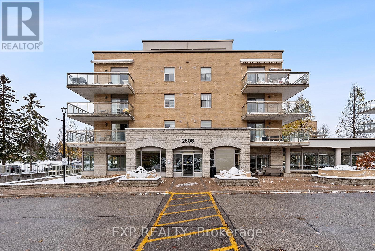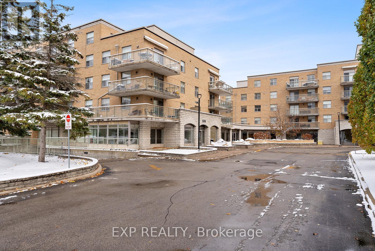210 - 2506 Rutherford Road Vaughan, Ontario L4K 5N4
$749,900Maintenance, Heat, Electricity, Water, Cable TV, Common Area Maintenance, Insurance, Parking
$838.54 Monthly
Maintenance, Heat, Electricity, Water, Cable TV, Common Area Maintenance, Insurance, Parking
$838.54 MonthlyDiscover one of Vaughan's most welcoming and well-managed communities-Villa Giardino! This bright 2-bedroom, 2-bath suite offers a functional open layout with a renovated kitchen featuring ceramic floors, soft-close cabinetry, and quartz countertops. The large eat-in kitchen flows into spacious living and dining areas, leading to a private west-facing balcony with beautiful sunset views and a front-row seat to Canada's Wonderland fireworks. Enjoy in-suite laundry, generous storage, and abundant natural light throughout. Exceptional amenities include a party room, fitness area, library, outdoor gardens, espresso bar, on-site grocery, salon, games room, bocce courts, and visitor parking. A private shuttle provides weekly service for shopping and outings. Optional on-site care services offer added comfort. Minutes to Vaughan Mills, transit, parks, restaurants, and Hwys 400 & 407! Villa Giardino combines accessibility, comfort, and a true sense of home. (id:60365)
Property Details
| MLS® Number | N12540134 |
| Property Type | Single Family |
| Community Name | Maple |
| CommunityFeatures | Pets Allowed With Restrictions |
| Features | Elevator, Balcony |
Building
| BathroomTotal | 2 |
| BedroomsAboveGround | 2 |
| BedroomsTotal | 2 |
| Amenities | Exercise Centre, Recreation Centre, Party Room, Visitor Parking, Storage - Locker |
| Appliances | All, Dishwasher, Dryer, Hood Fan, Microwave, Stove, Washer, Window Coverings, Refrigerator |
| BasementType | None |
| CoolingType | Central Air Conditioning |
| ExteriorFinish | Brick |
| FlooringType | Ceramic, Parquet |
| HalfBathTotal | 1 |
| HeatingFuel | Natural Gas |
| HeatingType | Forced Air |
| SizeInterior | 900 - 999 Sqft |
| Type | Apartment |
Parking
| No Garage |
Land
| Acreage | No |
Rooms
| Level | Type | Length | Width | Dimensions |
|---|---|---|---|---|
| Flat | Kitchen | 3.62 m | 4.26 m | 3.62 m x 4.26 m |
| Flat | Living Room | 4.17 m | 3.84 m | 4.17 m x 3.84 m |
| Flat | Primary Bedroom | 3.23 m | 5.06 m | 3.23 m x 5.06 m |
| Flat | Bedroom 2 | 2.52 m | 4 m | 2.52 m x 4 m |
| Flat | Laundry Room | 0.39 m | 2.45 m | 0.39 m x 2.45 m |
https://www.realtor.ca/real-estate/29098676/210-2506-rutherford-road-vaughan-maple-maple
Mariana Tranos
Salesperson
4711 Yonge St 10th Flr, 106430
Toronto, Ontario M2N 6K8

