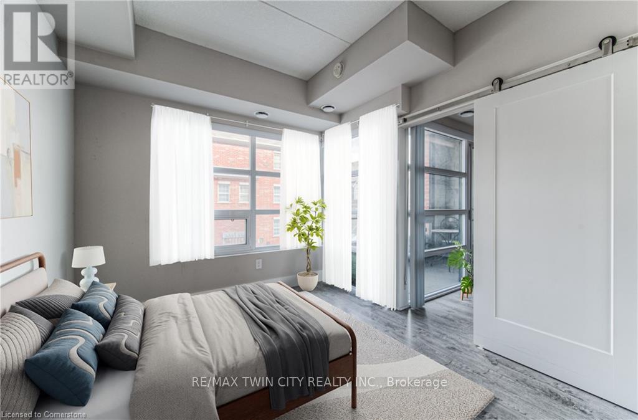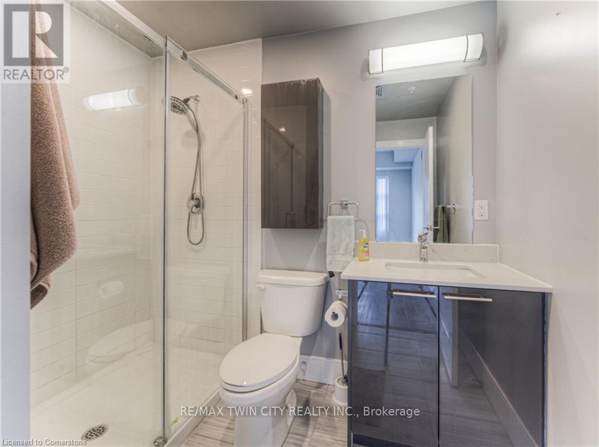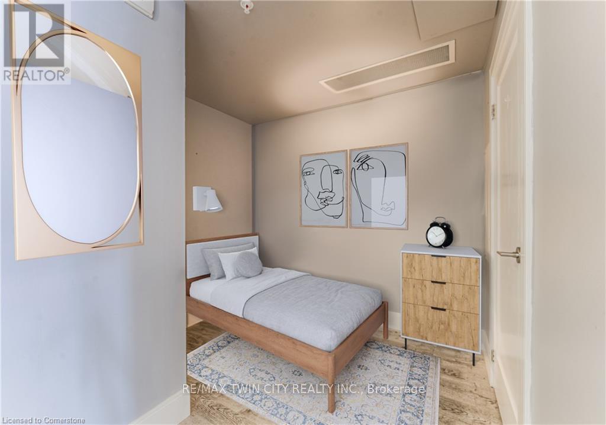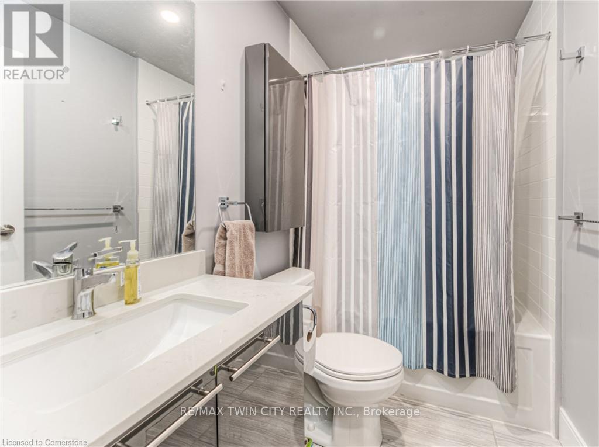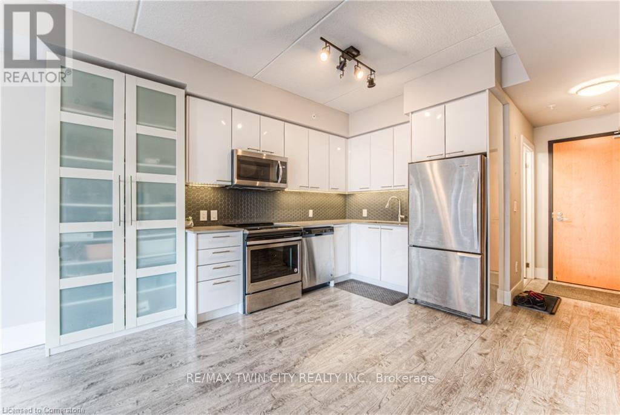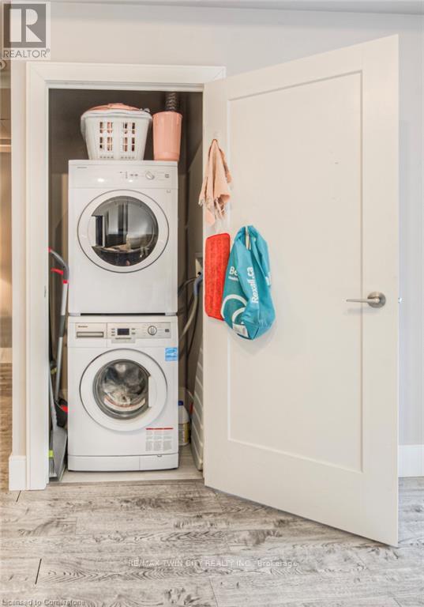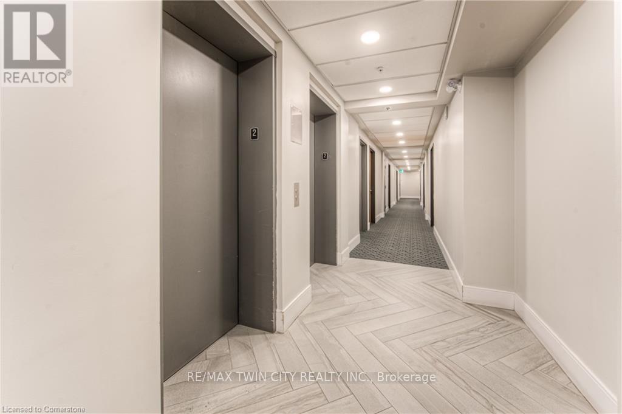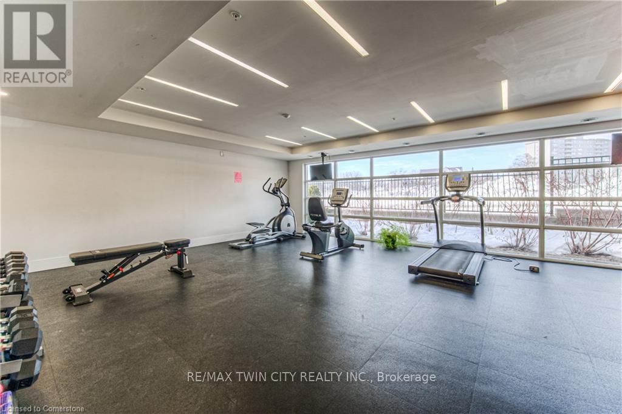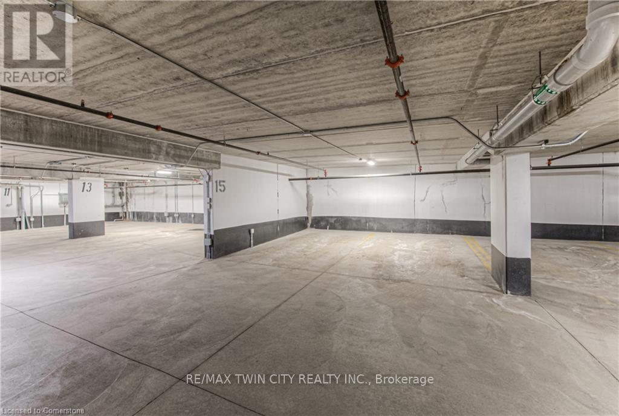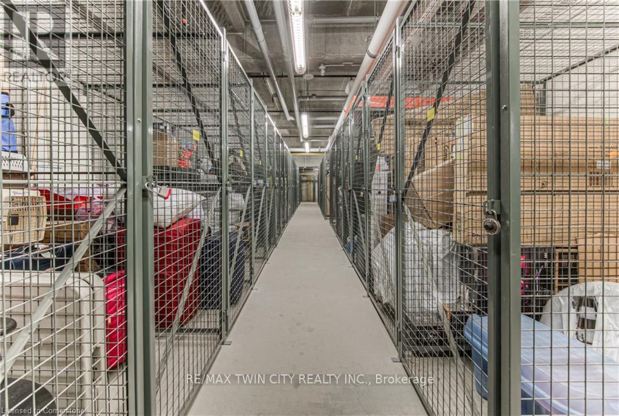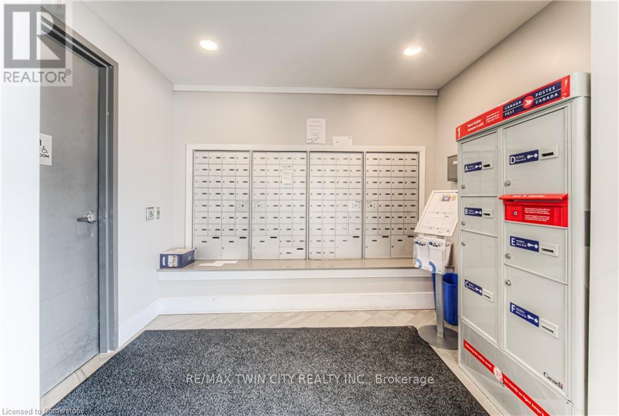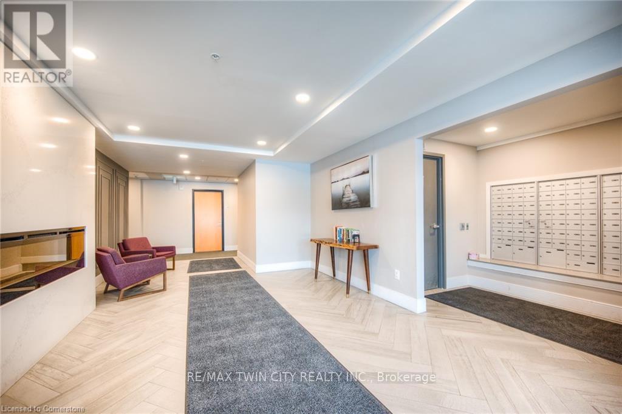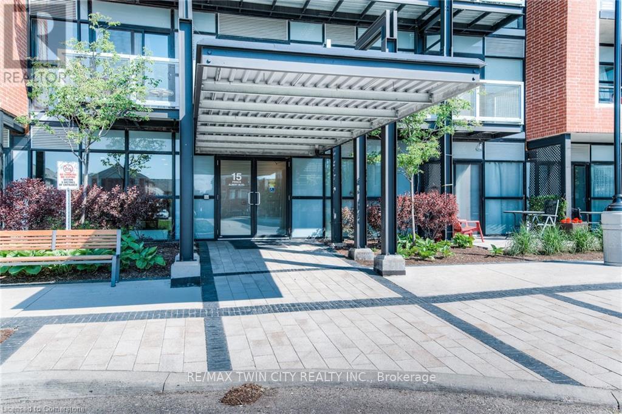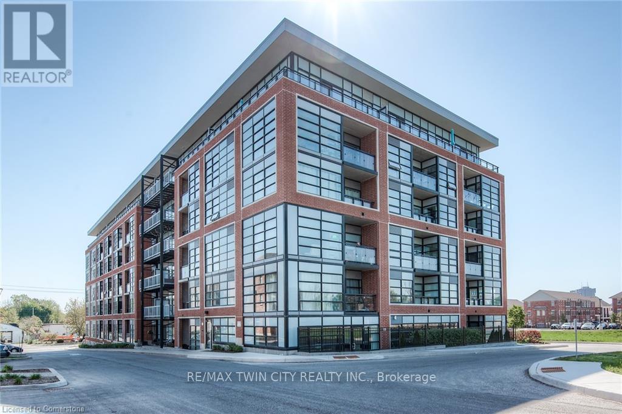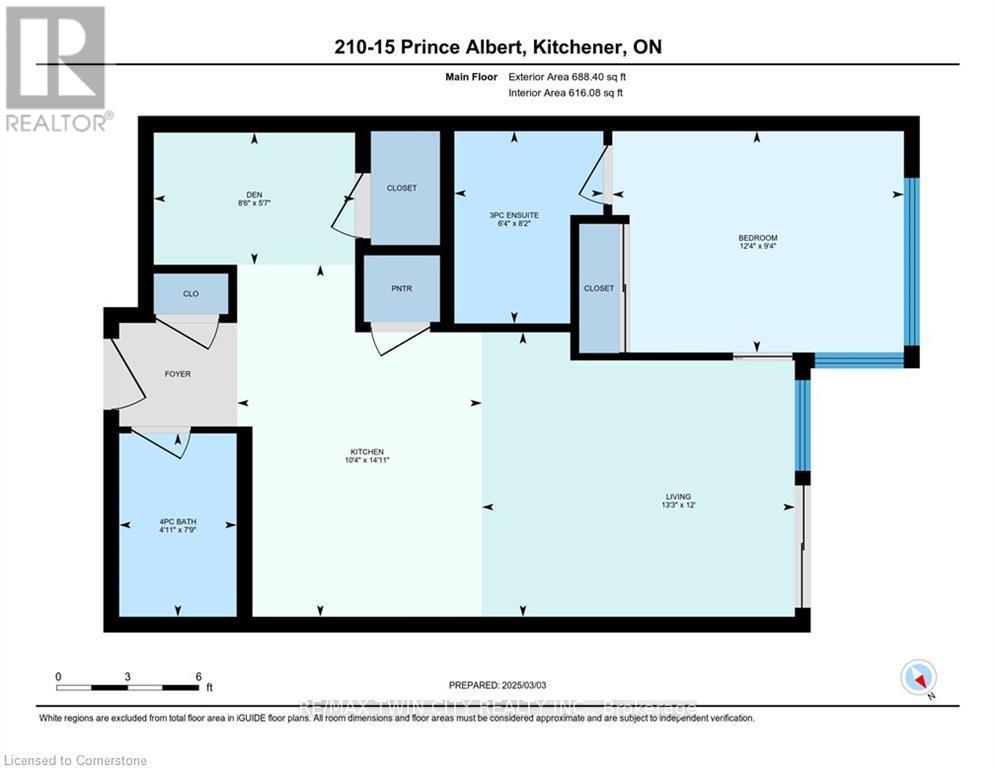210 - 15 Prince Albert Boulevard Kitchener, Ontario N2H 0C2
$384,000Maintenance, Insurance, Common Area Maintenance
$564.97 Monthly
Maintenance, Insurance, Common Area Maintenance
$564.97 MonthlyTHE ULTIMATE BALANCE OF CONVENIENCE AND COMFORT! Featuring a modern layout with open concept living including den, two full bathrooms and primary ensuite, in-unit washer/dryer, private balcony, carpet-free, custom blinds and under cabinet LED lighting. Kitchen provides plenty of cabinet space, quartz countertops, double sink, 4 stainless steel appliances. Den can easily be used as a second bedroom or home office. Enjoy the bright and open space provided by the floor-to-ceiling windows, northern facing exposure for perfect temperature regulation and consistent views. Heated underground owned parking (#15 on P2; right across from doors to elevators), private locker (#45 on P1), exercise room (1st floor, enter, turn right down hallway, at end of hall) and party room (next to exercise room). This is a one-of-a-kind home in a great location, quiet and clean building that you do not want to miss, book your showing today. (id:60365)
Property Details
| MLS® Number | X12413803 |
| Property Type | Single Family |
| CommunityFeatures | Pets Allowed With Restrictions |
| Features | Balcony, Carpet Free, In Suite Laundry |
| ParkingSpaceTotal | 1 |
Building
| BathroomTotal | 2 |
| BedroomsAboveGround | 1 |
| BedroomsTotal | 1 |
| Amenities | Storage - Locker |
| Appliances | Intercom |
| BasementType | None |
| CoolingType | Central Air Conditioning |
| ExteriorFinish | Brick |
| HeatingFuel | Natural Gas |
| HeatingType | Forced Air |
| SizeInterior | 600 - 699 Sqft |
| Type | Apartment |
Parking
| Underground | |
| Garage |
Land
| Acreage | No |
| ZoningDescription | R-8 63 1r, 177u |
Rooms
| Level | Type | Length | Width | Dimensions |
|---|---|---|---|---|
| Flat | Kitchen | 2.82 m | 2.39 m | 2.82 m x 2.39 m |
| Flat | Living Room | 7.11 m | 3.07 m | 7.11 m x 3.07 m |
| Flat | Den | 3.1 m | 2.39 m | 3.1 m x 2.39 m |
| Flat | Bedroom | 3.66 m | 2.9 m | 3.66 m x 2.9 m |
| Flat | Bathroom | 2.5 m | 1.95 m | 2.5 m x 1.95 m |
| Flat | Bathroom | 2.41 m | 1.25 m | 2.41 m x 1.25 m |
https://www.realtor.ca/real-estate/28885019/210-15-prince-albert-boulevard-kitchener
Leah Maceachern
Broker
901 Victoria Street N Unit B
Kitchener, Ontario N2B 3C3


