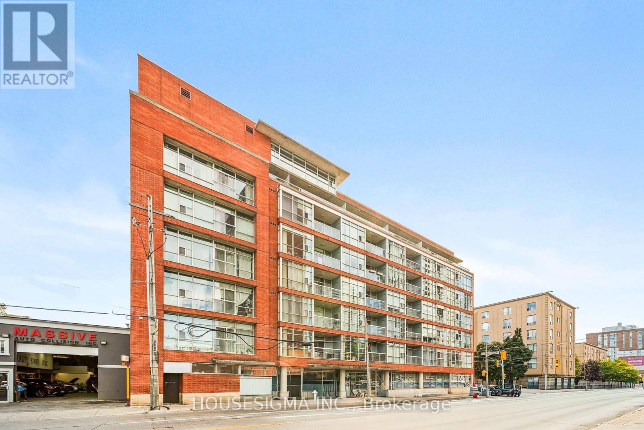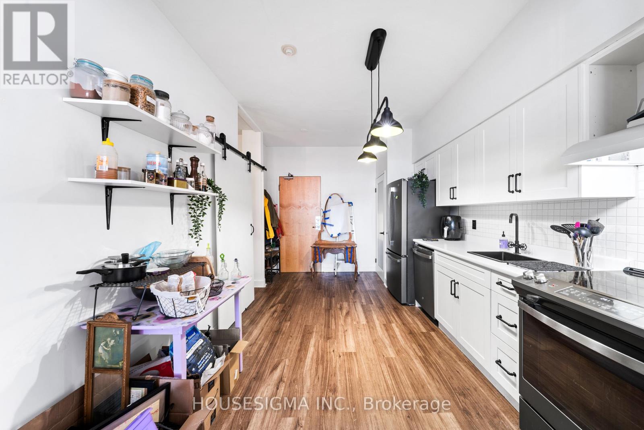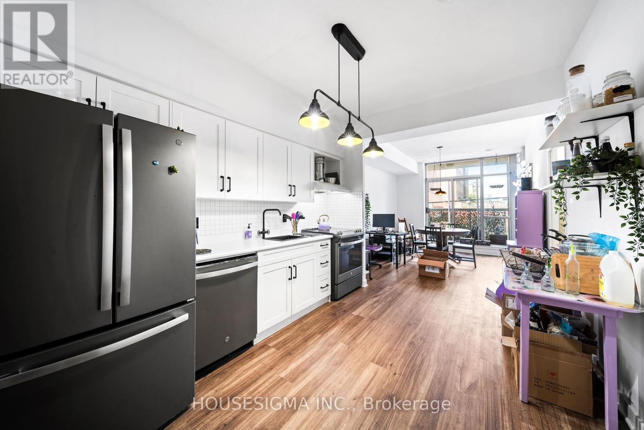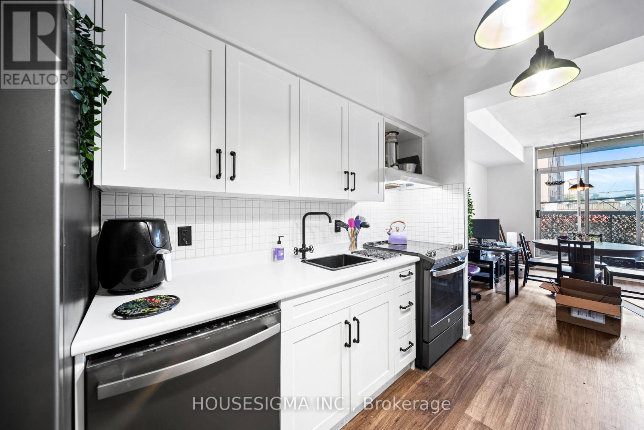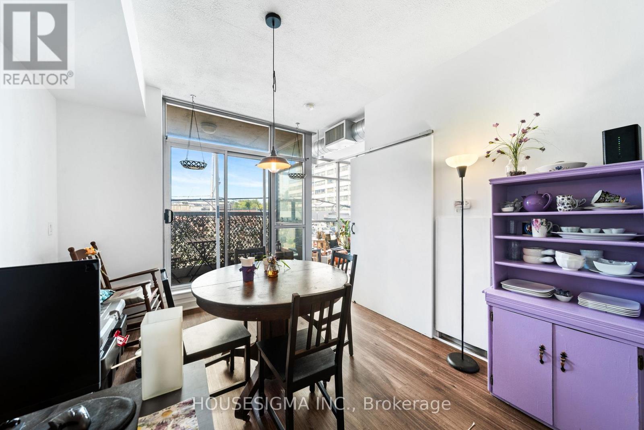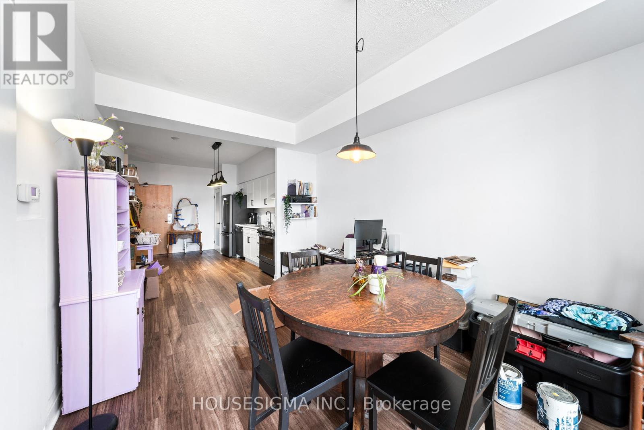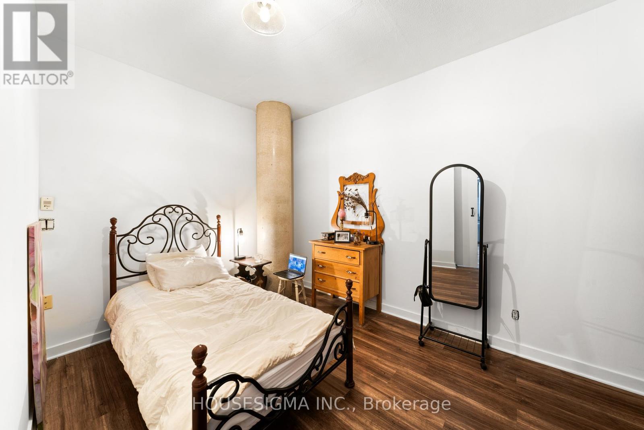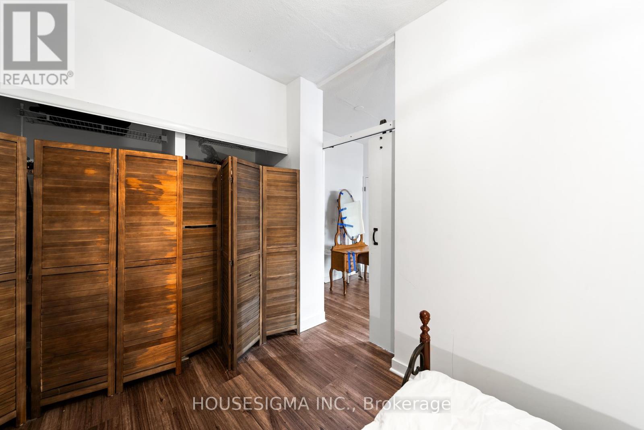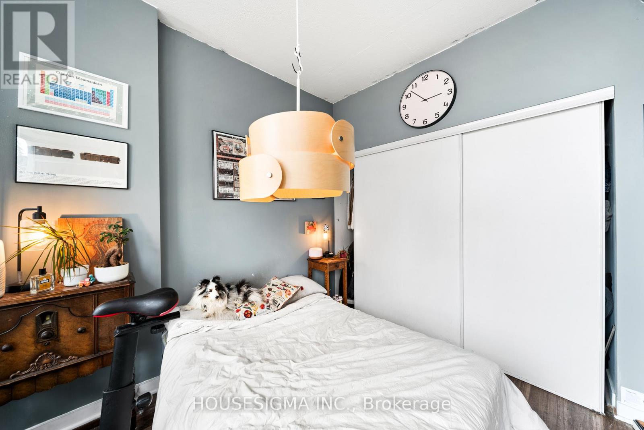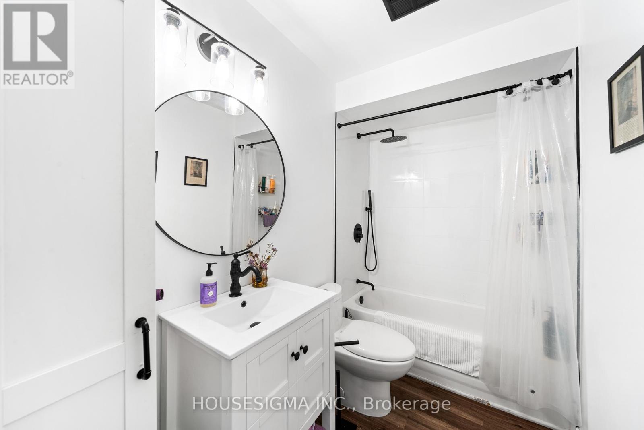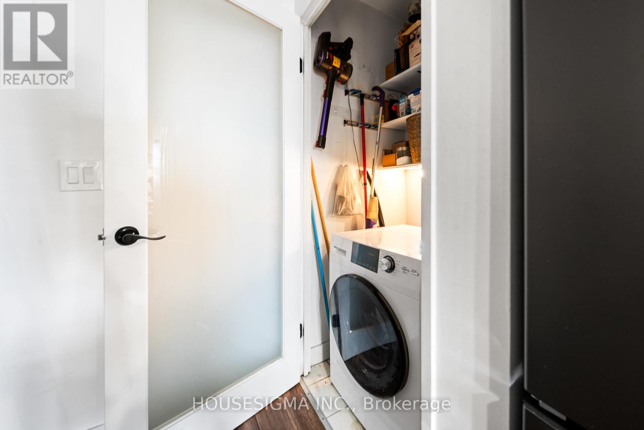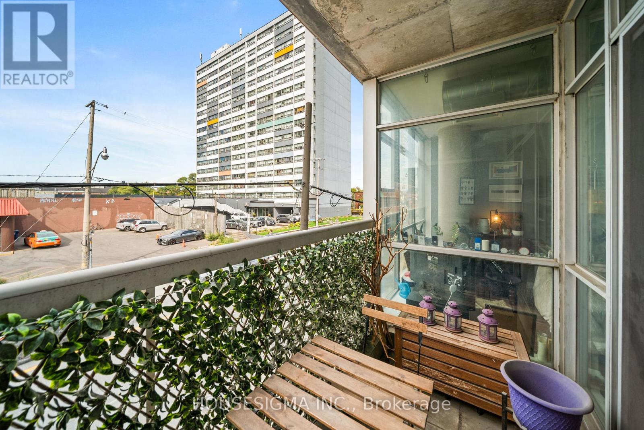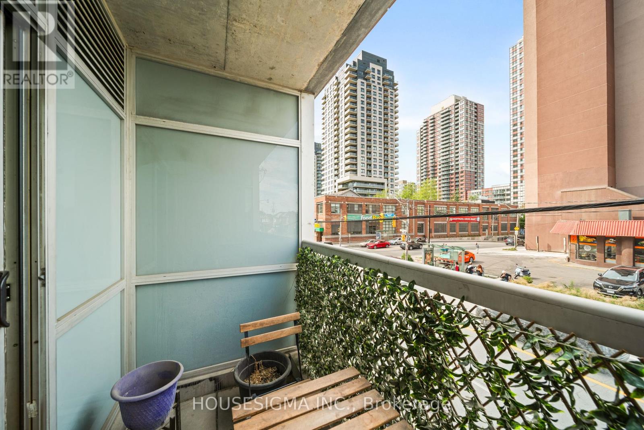210 - 1375 Dupont Street Toronto, Ontario M6H 4J8
$419,000Maintenance, Heat, Water, Common Area Maintenance, Insurance, Parking
$612.18 Monthly
Maintenance, Heat, Water, Common Area Maintenance, Insurance, Parking
$612.18 MonthlyWelcome to Chelsea Lofts! This bright & spacious 1 bedroom + den suite combines modern design with industrial loft character. Soaring 9-ft ceilings, open concept layout & full-height windows create an open and airy feel. The versatile den makes a perfect home office or second bedroom. Step onto your private balcony & take in unobstructed views of the surrounding area. Enjoy boutique living in a well-managed building with rooftop deck, recently renovated party room & visitor parking. All just steps from the junction neighbourhood, cafés, shops, Galleria on the Park, and quick TTC/subway access. Includes parking. A perfect mix of style, function & convenience in the heart of Toronto. (id:60365)
Property Details
| MLS® Number | W12420331 |
| Property Type | Single Family |
| Community Name | Dovercourt-Wallace Emerson-Junction |
| CommunityFeatures | Pets Allowed With Restrictions |
| Features | Balcony, Carpet Free, In Suite Laundry |
| ParkingSpaceTotal | 1 |
Building
| BathroomTotal | 1 |
| BedroomsAboveGround | 1 |
| BedroomsBelowGround | 1 |
| BedroomsTotal | 2 |
| Age | 16 To 30 Years |
| Amenities | Separate Electricity Meters |
| Appliances | Dishwasher, Dryer, Stove, Washer, Refrigerator |
| ArchitecturalStyle | Loft |
| BasementType | None |
| CoolingType | Central Air Conditioning |
| ExteriorFinish | Brick, Concrete |
| HeatingFuel | Natural Gas |
| HeatingType | Forced Air |
| SizeInterior | 600 - 699 Sqft |
| Type | Apartment |
Parking
| Underground | |
| Garage |
Land
| Acreage | No |
Rooms
| Level | Type | Length | Width | Dimensions |
|---|---|---|---|---|
| Flat | Dining Room | 3.77 m | 2.46 m | 3.77 m x 2.46 m |
| Flat | Living Room | 9.26 m | 3.23 m | 9.26 m x 3.23 m |
| Flat | Kitchen | 9.26 m | 3.23 m | 9.26 m x 3.23 m |
| Flat | Bedroom | 3.69 m | 2.47 m | 3.69 m x 2.47 m |
| Flat | Den | 3.78 m | 2.47 m | 3.78 m x 2.47 m |
Nicholas Markov
Salesperson
15 Allstate Parkway #629
Markham, Ontario L3R 5B4

