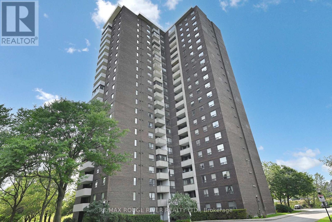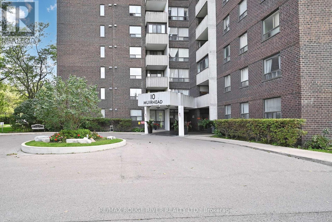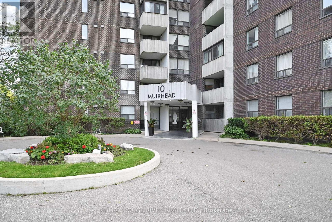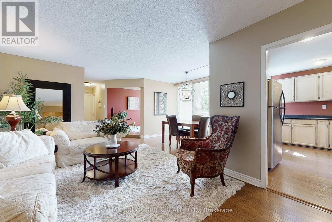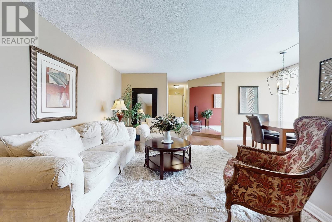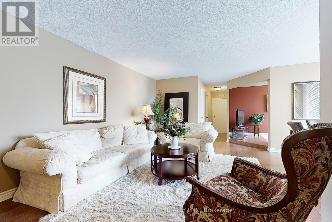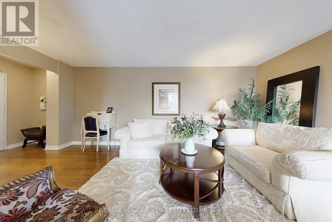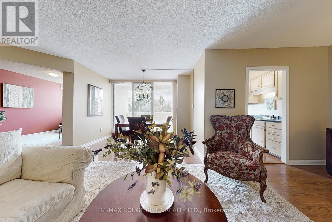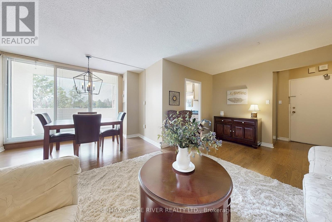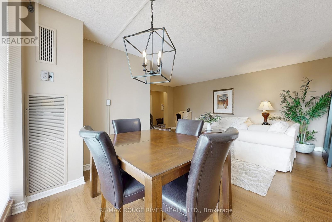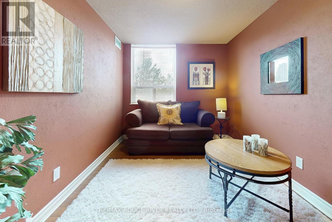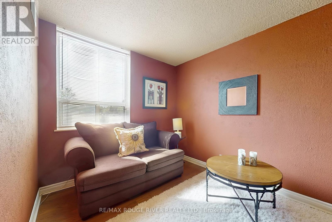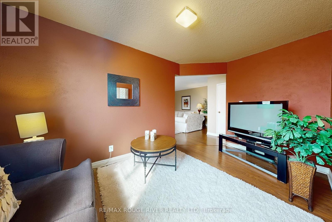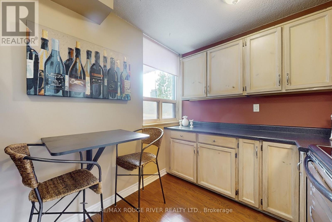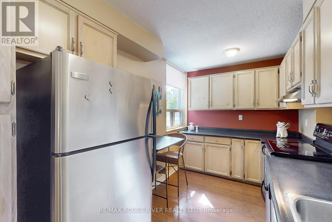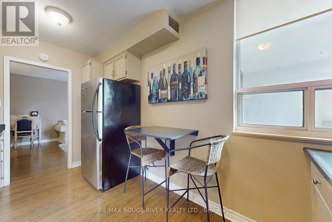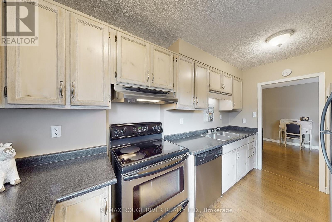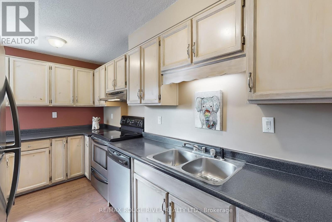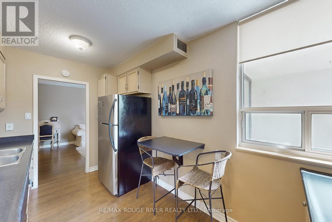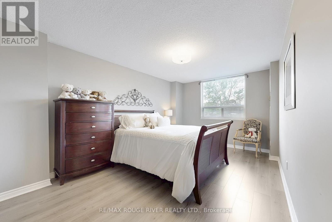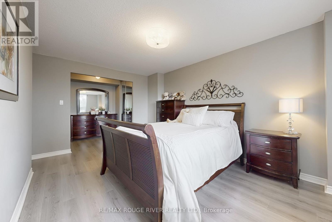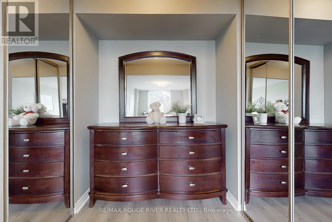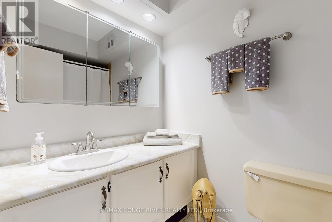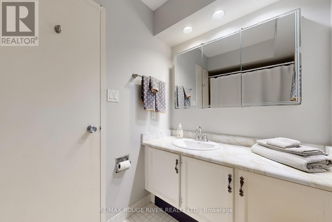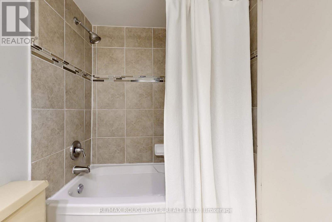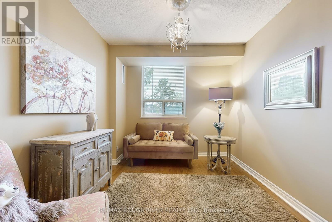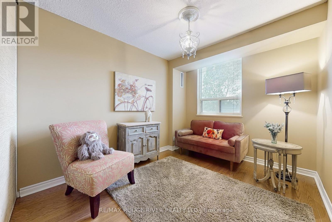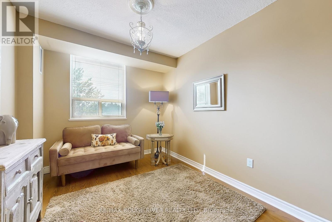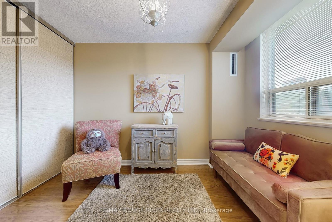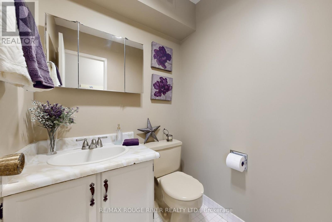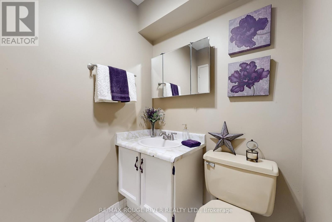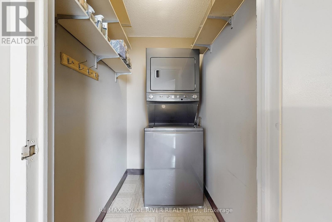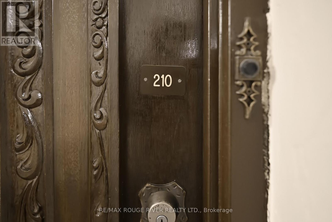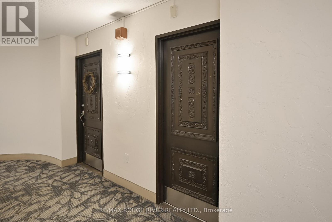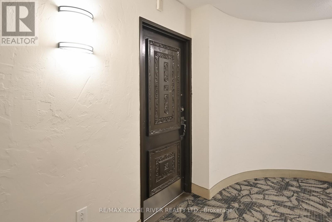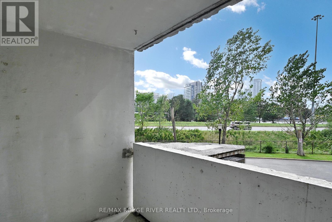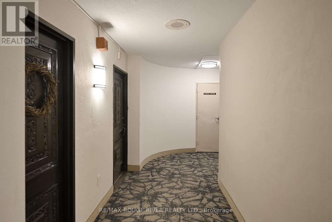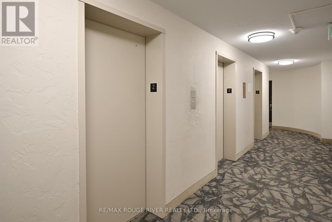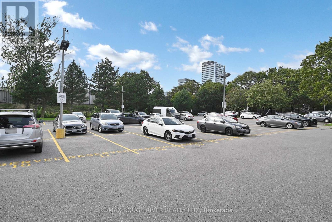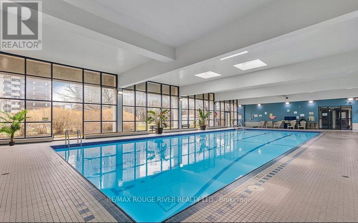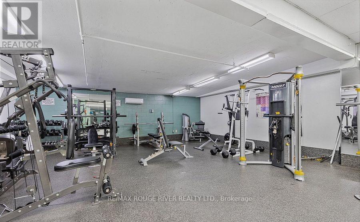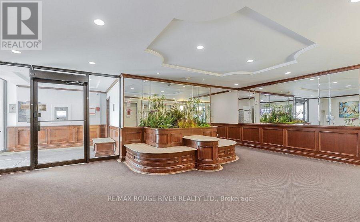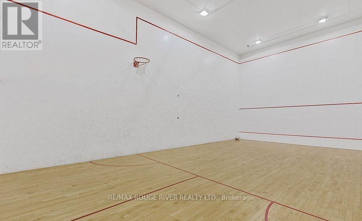210 - 10 Muirhead Road Toronto, Ontario M2J 4P9
$527,000Maintenance, Heat, Common Area Maintenance, Insurance, Parking
$1,174.82 Monthly
Maintenance, Heat, Common Area Maintenance, Insurance, Parking
$1,174.82 MonthlyLocation! Location! Location! welcome to this generous sized 2 + 1 bedrooms 2 bath condo offering approximately over 1200 square feet plus living space. filled with tons of natural light perfect for cozy atmosphere. enjoy the engineer laminate floors throughout the unit. the primary suite is generous in size and offers his and hers closet and a four piece on suite. the second bedroom also spacious offers a double closet with organizers, the den is perfect for a Home Office or easily converted to a three bedroom. bright eat in kitchen with a window and lots of counter space. open concept living room and dining room large enough for your family gatherings. perfect for first time buyers or empty nesters. the crossroads building have excellent amenities including visitor parking, swimming pool, gym, BBQ area party room tennis, squash courts and underground parking conveniently situated by DVP Fairview mall public transit schools parks etc. (id:60365)
Property Details
| MLS® Number | C12548060 |
| Property Type | Single Family |
| Neigbourhood | Pleasant View |
| Community Name | Pleasant View |
| AmenitiesNearBy | Park, Public Transit, Schools |
| CommunityFeatures | Pets Allowed With Restrictions, Community Centre |
| Features | Elevator, Balcony |
| ParkingSpaceTotal | 1 |
| PoolType | Indoor Pool |
Building
| BathroomTotal | 2 |
| BedroomsAboveGround | 2 |
| BedroomsBelowGround | 1 |
| BedroomsTotal | 3 |
| Amenities | Car Wash, Exercise Centre |
| Appliances | All, Dishwasher, Dryer, Stove, Washer, Window Coverings, Refrigerator |
| BasementType | None |
| CoolingType | Central Air Conditioning |
| ExteriorFinish | Brick |
| FlooringType | Hardwood |
| HalfBathTotal | 1 |
| HeatingFuel | Natural Gas |
| HeatingType | Forced Air |
| SizeInterior | 1000 - 1199 Sqft |
| Type | Apartment |
Parking
| Underground | |
| Garage |
Land
| Acreage | No |
| LandAmenities | Park, Public Transit, Schools |
Rooms
| Level | Type | Length | Width | Dimensions |
|---|---|---|---|---|
| Flat | Living Room | 5.85 m | 3.3 m | 5.85 m x 3.3 m |
| Flat | Dining Room | 3.26 m | 2.55 m | 3.26 m x 2.55 m |
| Flat | Kitchen | 4 m | 2.58 m | 4 m x 2.58 m |
| Other | Primary Bedroom | 6.1 m | 5.15 m | 6.1 m x 5.15 m |
| Other | Bedroom 2 | 3.95 m | 2.66 m | 3.95 m x 2.66 m |
| Other | Den | 3.91 m | 2.1 m | 3.91 m x 2.1 m |
https://www.realtor.ca/real-estate/29107078/210-10-muirhead-road-toronto-pleasant-view-pleasant-view
Louise Guertin Micallef
Salesperson
6758 Kingston Road, Unit 1
Toronto, Ontario M1B 1G8
Nadia Micallef
Salesperson
6758 Kingston Road, Unit 1
Toronto, Ontario M1B 1G8

