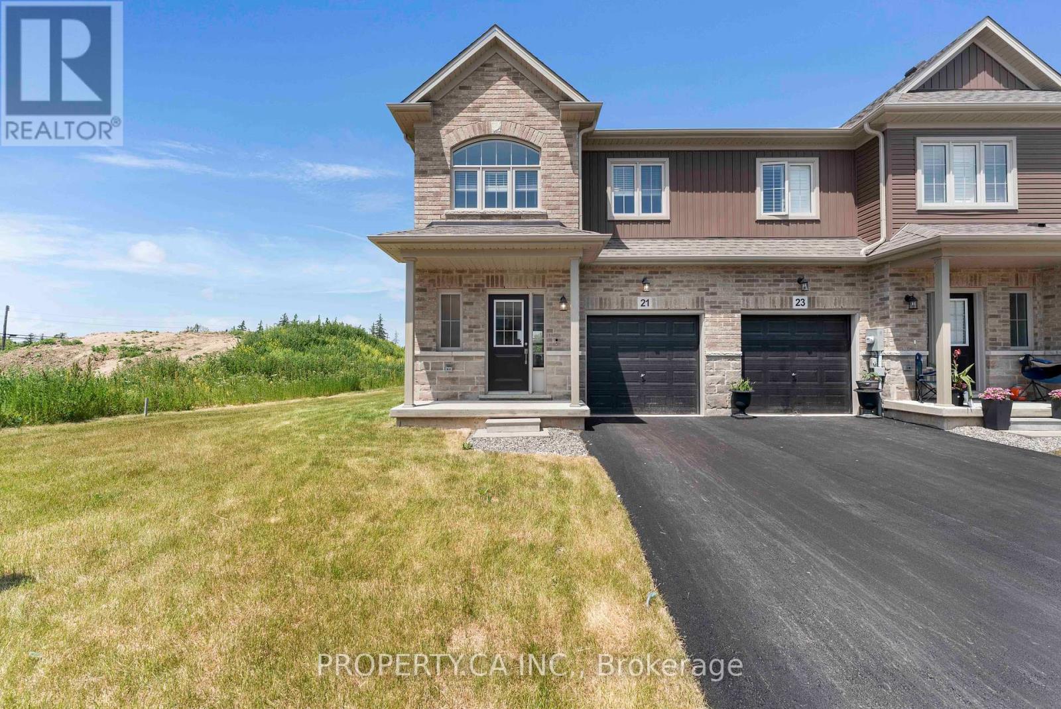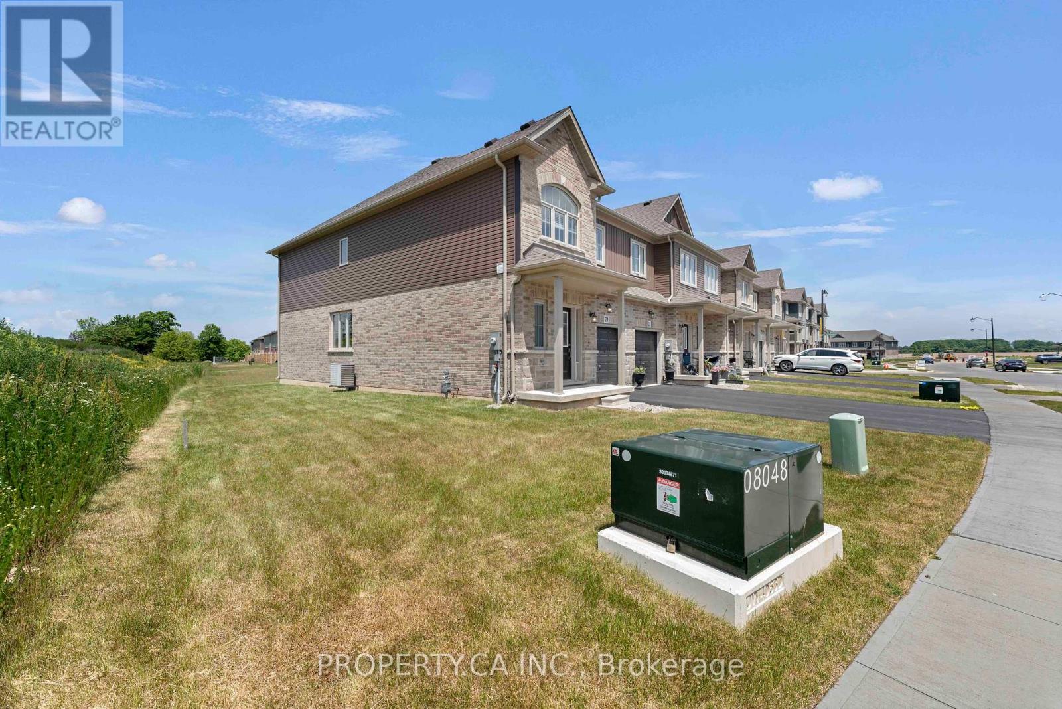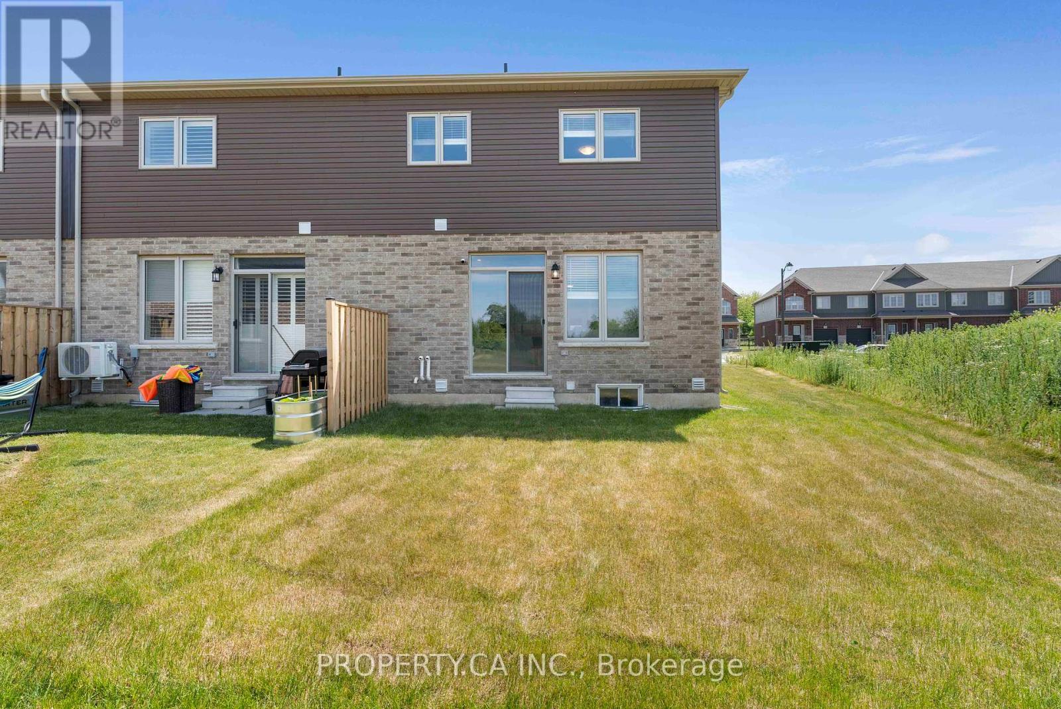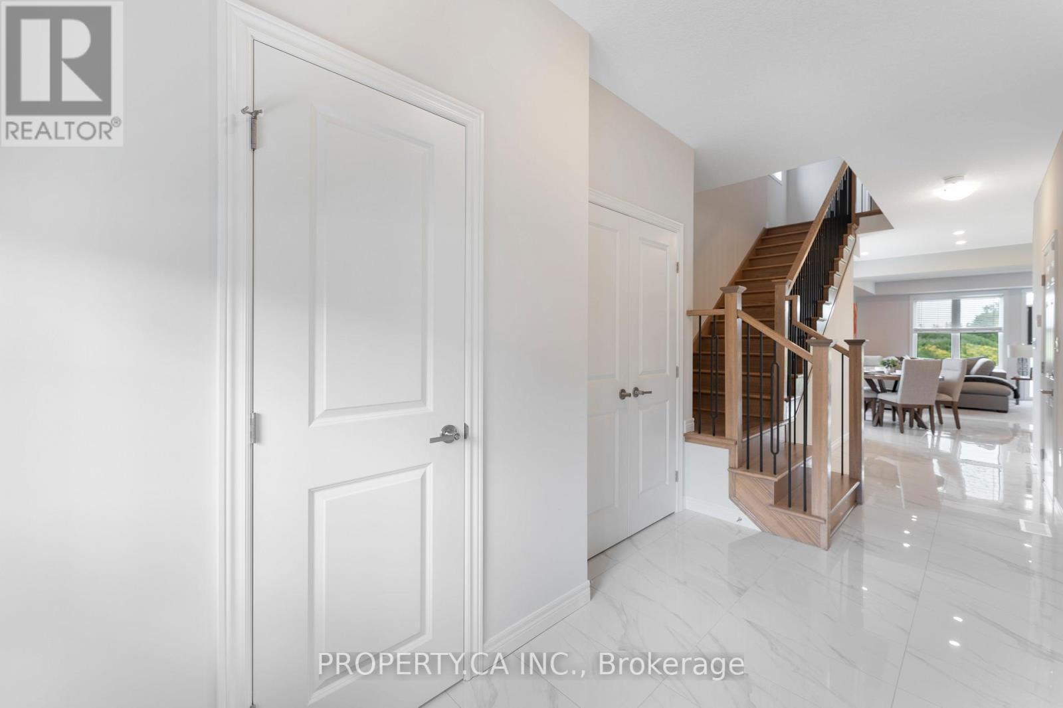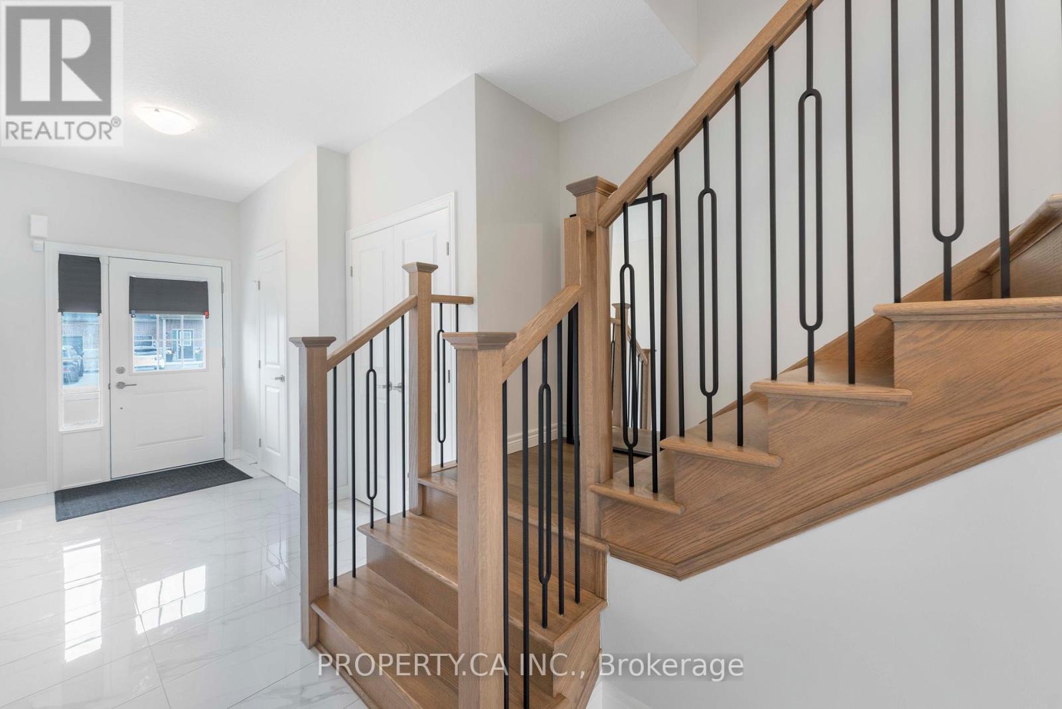21 Zoe Lane Hamilton, Ontario L0R 1C0
$799,000
Almost New 3-Bed, 2.5-Bath Semi in Prime Binbrook Location!Welcome to this beautifully upgraded 3-bedroom, 2.5-bathroom semi-detached corner home. Featuring a modern open-concept layout, this home offers stylish living with quality finishes throughout. The main floor boasts pot lights, a spacious living/dining area, and a stunning upgraded kitchen with premium cabinetry and stainless steel appliances. The second floor includes three generous bedrooms, including a large primary suite with a walk-in closet and a private 4-piece ensuite. Basement laundry adds convenience and functionality, with potential to finish the lower level for additional living space. Located within walking distance to schools, parks, shopping, and other amenities. A perfect opportunity in a sought-after, family-friendly neighborhood. **EXTRAS** Stainless steel appliances, upgraded light fixtures, window coverings, washer & dryer (located in basement). (id:60365)
Property Details
| MLS® Number | X12234009 |
| Property Type | Single Family |
| Community Name | Rural Glanbrook |
| ParkingSpaceTotal | 2 |
Building
| BathroomTotal | 3 |
| BedroomsAboveGround | 3 |
| BedroomsTotal | 3 |
| Age | 0 To 5 Years |
| Appliances | Dryer, Washer |
| BasementDevelopment | Unfinished |
| BasementType | N/a (unfinished) |
| ConstructionStyleAttachment | Semi-detached |
| CoolingType | Central Air Conditioning |
| ExteriorFinish | Brick, Vinyl Siding |
| FlooringType | Carpeted |
| HalfBathTotal | 1 |
| HeatingFuel | Natural Gas |
| HeatingType | Forced Air |
| StoriesTotal | 2 |
| SizeInterior | 1500 - 2000 Sqft |
| Type | House |
| UtilityWater | Municipal Water |
Parking
| Attached Garage | |
| Garage |
Land
| Acreage | No |
| Sewer | Septic System |
| SizeDepth | 96 Ft |
| SizeFrontage | 24 Ft ,7 In |
| SizeIrregular | 24.6 X 96 Ft |
| SizeTotalText | 24.6 X 96 Ft|under 1/2 Acre |
| ZoningDescription | Residnetial |
Rooms
| Level | Type | Length | Width | Dimensions |
|---|---|---|---|---|
| Second Level | Primary Bedroom | 3.96 m | 5.49 m | 3.96 m x 5.49 m |
| Second Level | Bedroom 2 | 3.11 m | 4.57 m | 3.11 m x 4.57 m |
| Second Level | Bedroom 3 | 2.74 m | 3.78 m | 2.74 m x 3.78 m |
| Main Level | Living Room | 5.97 m | 3.96 m | 5.97 m x 3.96 m |
| Main Level | Dining Room | 2.93 m | 3.2 m | 2.93 m x 3.2 m |
| Main Level | Kitchen | 3.05 m | 3.84 m | 3.05 m x 3.84 m |
Utilities
| Electricity | Available |
| Sewer | Available |
https://www.realtor.ca/real-estate/28496699/21-zoe-lane-hamilton-rural-glanbrook
Negina Salem
Salesperson
31 Disera Drive Suite 250
Thornhill, Ontario L4J 0A7

