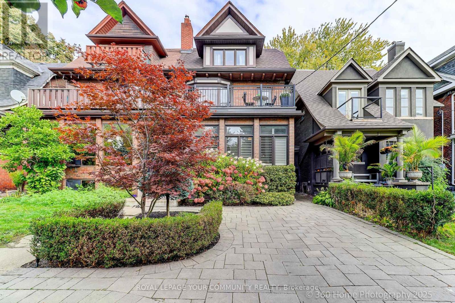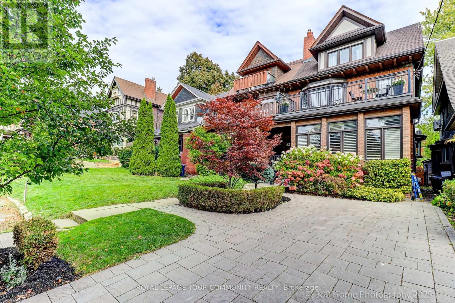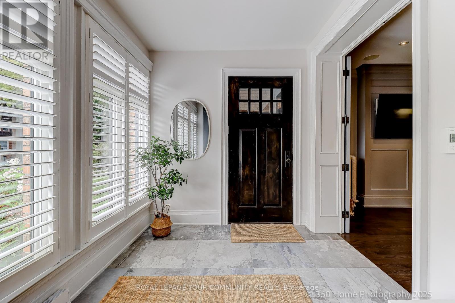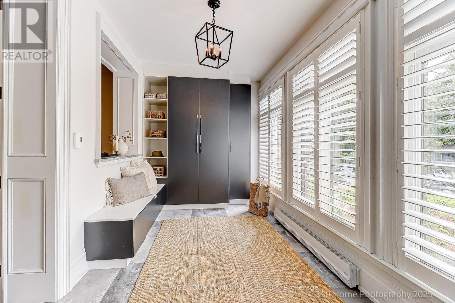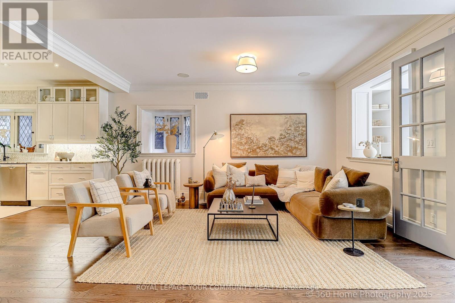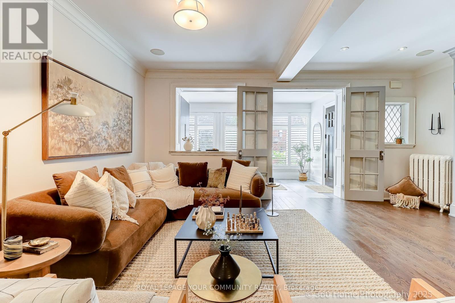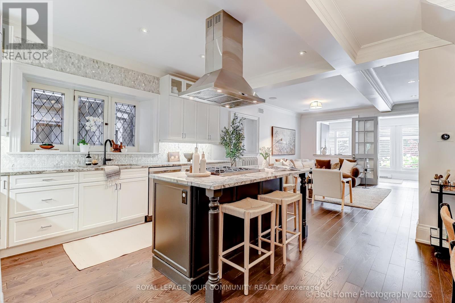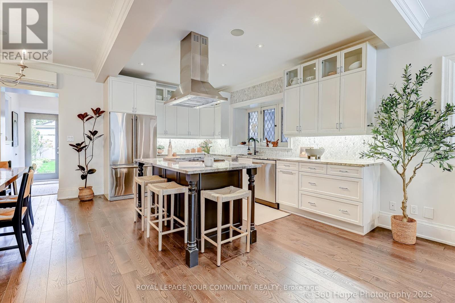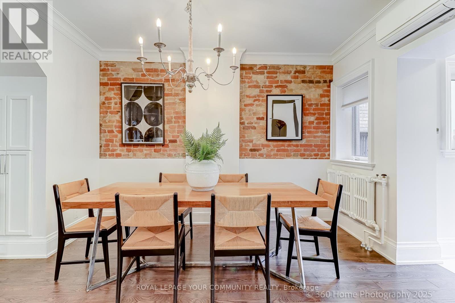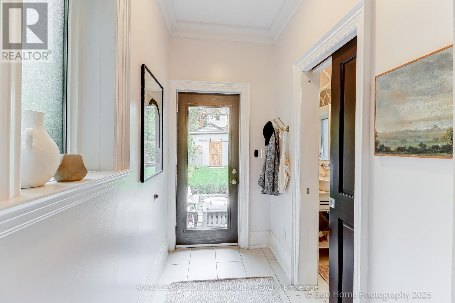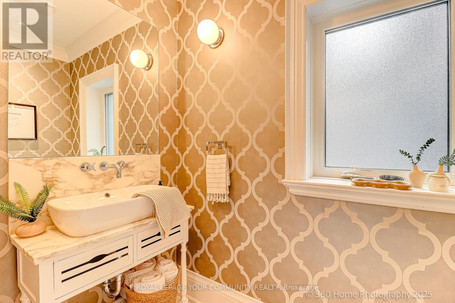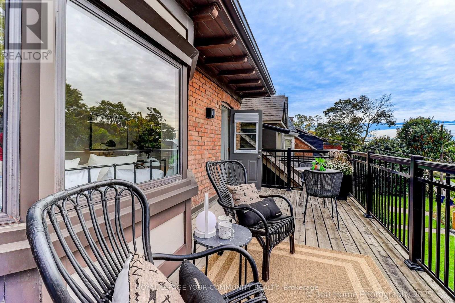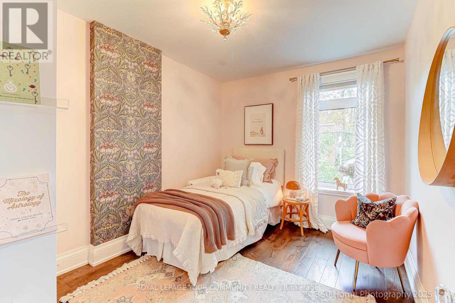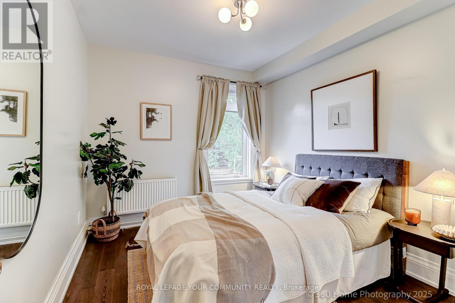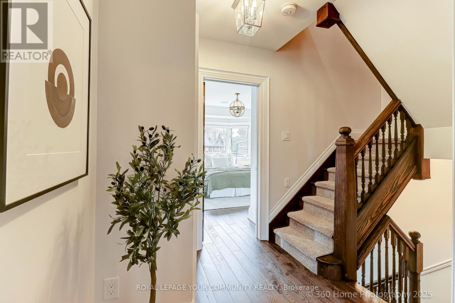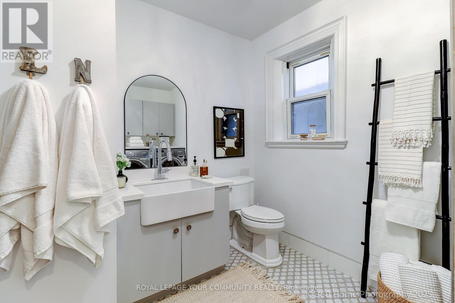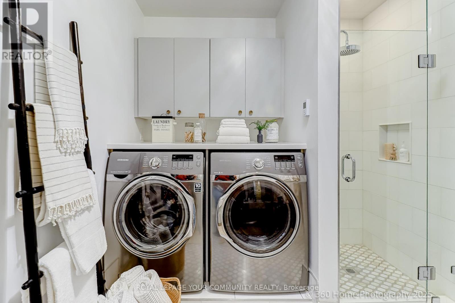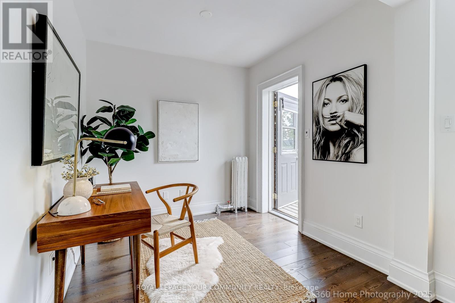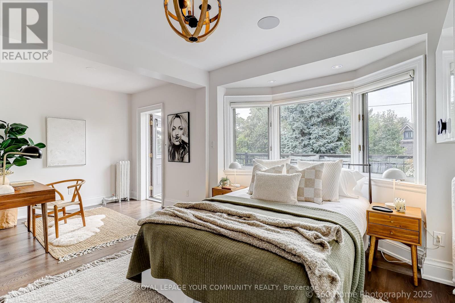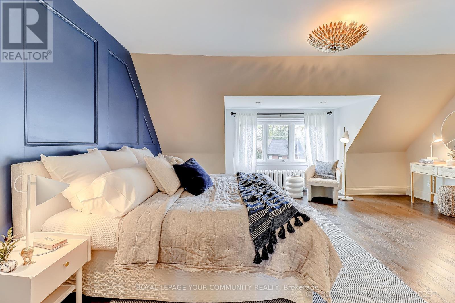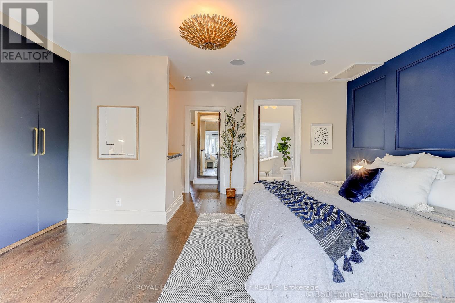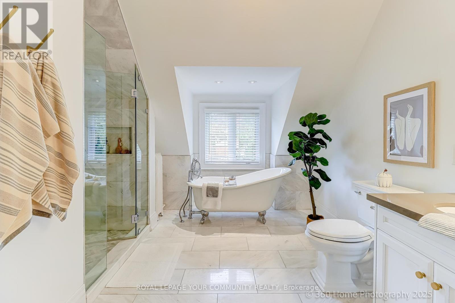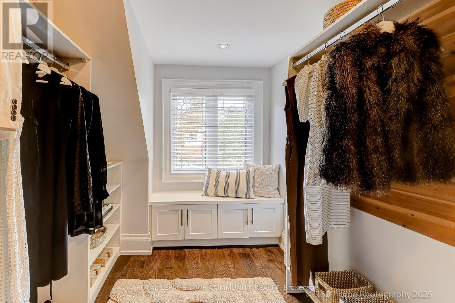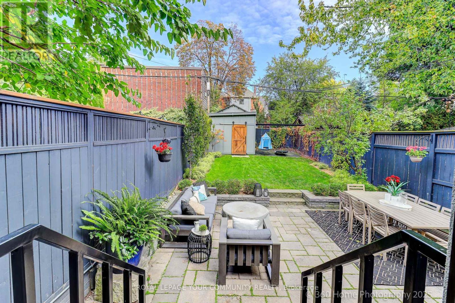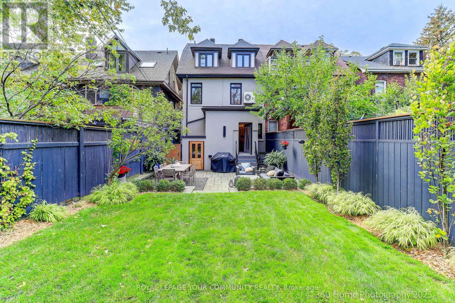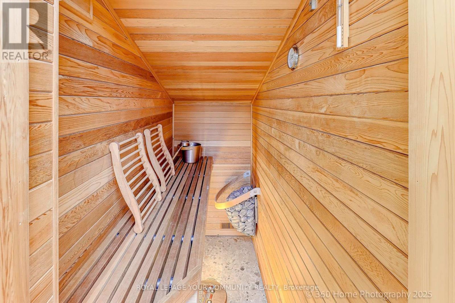21 Wilson Park Road Toronto, Ontario M6K 3B6
$1,899,999
Welcome to one of the most desirable, tree-lined streets in South Roncesvalles/Parkdale - a neighbourhood known for its charm, community feel, and unbeatable access to nature and the downtown core. This beautifully updated home combines timeless character with thoughtful modern upgrades. Set on a fully landscaped lot, it features a rare private driveway with parking for 3 cars, offering both convenience and curb appeal. Step inside to a spacious mudroom with custom built-ins, leading into a stunning open-concept main floor that's perfect for entertaining. The chef's kitchen boasts a premium 36" Monogram gas range, ample counter space, and smart storage solutions - ready for everything from quiet mornings to dinner parties. Walk out to your backyard retreat, complete with lush landscaping and a custom cedar sauna - the perfect place to unwind under the stars. Upstairs, the second level features three generous bedrooms, a stylish full bathroom with laundry, and a private balcony with partial lake views - ideal for morning coffee or evening relaxation. The third-floor primary retreat is your personal sanctuary, featuring a walk-in closet and a spa-inspired ensuite that brings serenity home. The fully finished lower-level apartment offers excellent income potential as a rental unit or a comfortable in-law/nanny suite. This Property Offers A Lifestyle Of True Comfort, Style, And Convenience. Stroll To The Lake or High Park, Roncy's Cafes & Cozy Stores. Walk To Schools &TTC, Min To Gardiner & Downtown. Opportunities like this are rare! (id:60365)
Property Details
| MLS® Number | W12466030 |
| Property Type | Single Family |
| Community Name | South Parkdale |
| ParkingSpaceTotal | 3 |
Building
| BathroomTotal | 4 |
| BedroomsAboveGround | 4 |
| BedroomsBelowGround | 1 |
| BedroomsTotal | 5 |
| Age | 100+ Years |
| Appliances | Water Heater, Dishwasher, Dryer, Range, Sauna, Stove, Washer, Refrigerator |
| BasementFeatures | Apartment In Basement |
| BasementType | N/a |
| ConstructionStyleAttachment | Semi-detached |
| CoolingType | Wall Unit |
| ExteriorFinish | Brick, Wood |
| FoundationType | Block, Stone |
| HalfBathTotal | 2 |
| HeatingFuel | Natural Gas |
| HeatingType | Radiant Heat |
| StoriesTotal | 3 |
| SizeInterior | 2000 - 2500 Sqft |
| Type | House |
| UtilityWater | Municipal Water |
Parking
| No Garage |
Land
| Acreage | No |
| Sewer | Sanitary Sewer |
| SizeDepth | 148 Ft |
| SizeFrontage | 23 Ft ,3 In |
| SizeIrregular | 23.3 X 148 Ft |
| SizeTotalText | 23.3 X 148 Ft |
Rooms
| Level | Type | Length | Width | Dimensions |
|---|---|---|---|---|
| Second Level | Bedroom 2 | 3.39 m | 2.8 m | 3.39 m x 2.8 m |
| Second Level | Bedroom 3 | 3.75 m | 2.85 m | 3.75 m x 2.85 m |
| Second Level | Bedroom 4 | 4.44 m | 3.18 m | 4.44 m x 3.18 m |
| Third Level | Bedroom | 5.73 m | 5.42 m | 5.73 m x 5.42 m |
| Lower Level | Kitchen | 5.47 m | 2.76 m | 5.47 m x 2.76 m |
| Lower Level | Living Room | 3.8 m | 2.54 m | 3.8 m x 2.54 m |
| Lower Level | Bedroom | 5.39 m | 2.54 m | 5.39 m x 2.54 m |
| Main Level | Living Room | 5.95 m | 5.5 m | 5.95 m x 5.5 m |
| Main Level | Kitchen | 3.78 m | 2.7 m | 3.78 m x 2.7 m |
| Main Level | Dining Room | 3.78 m | 3.05 m | 3.78 m x 3.05 m |
Darren Lowe
Salesperson
187 King Street East
Toronto, Ontario M5A 1J5

