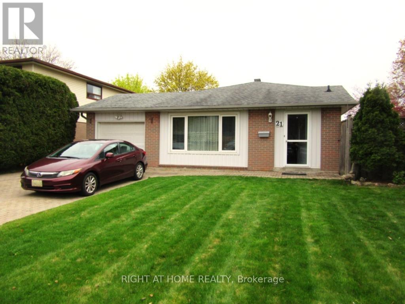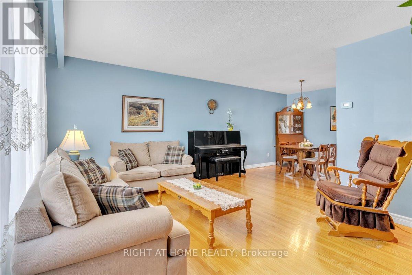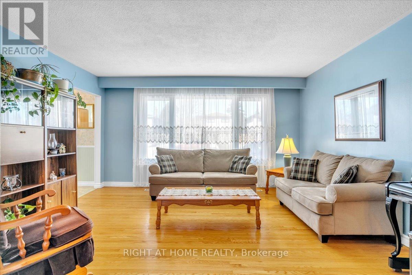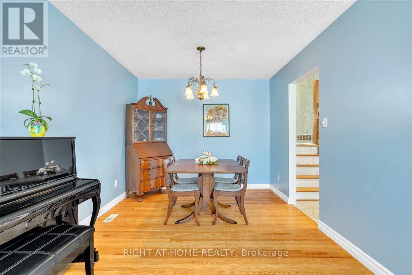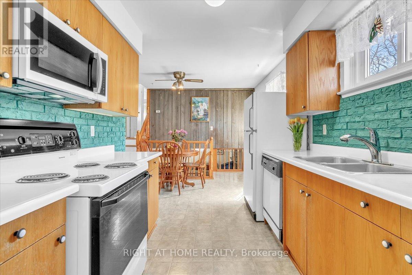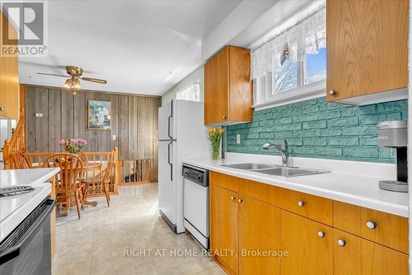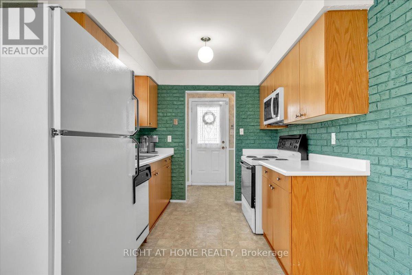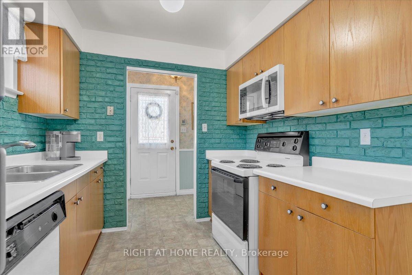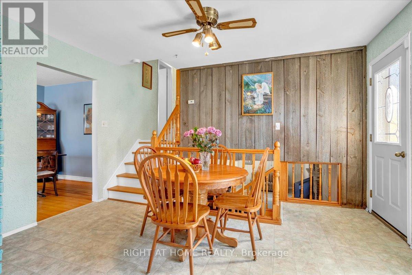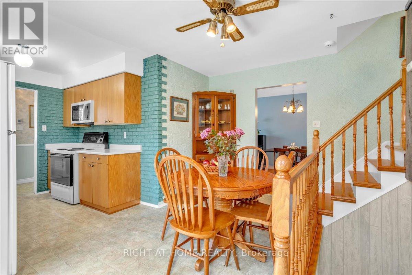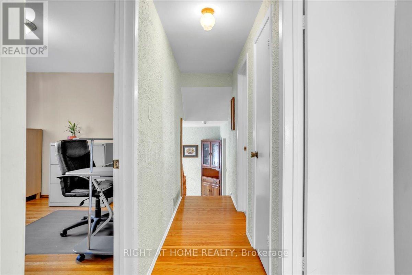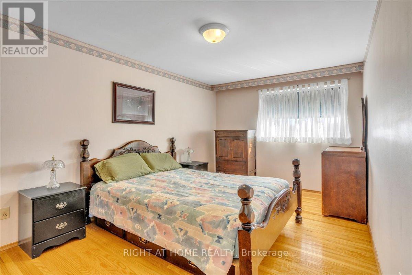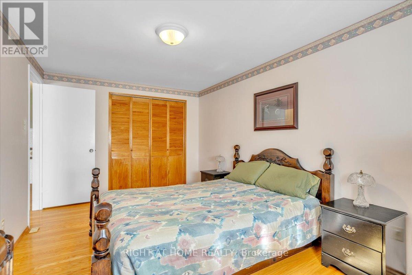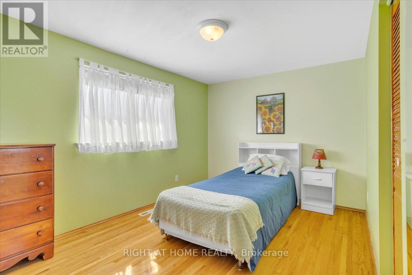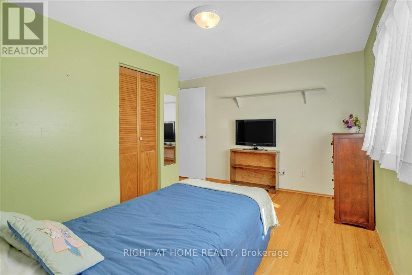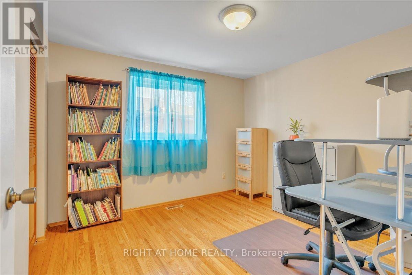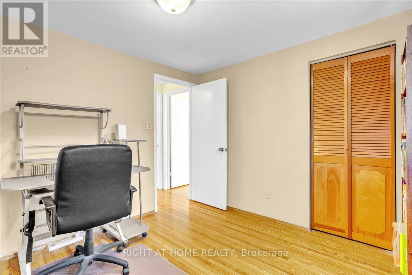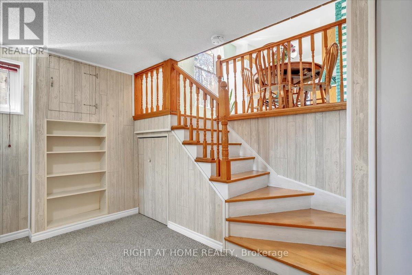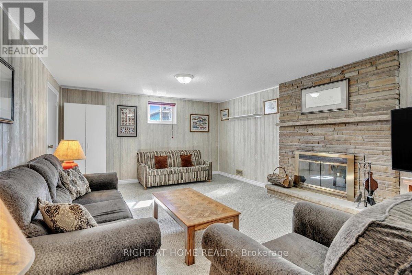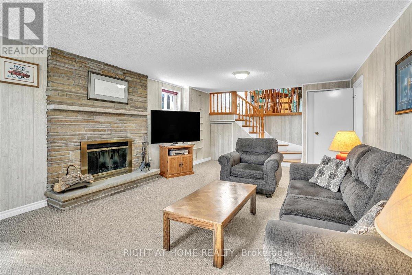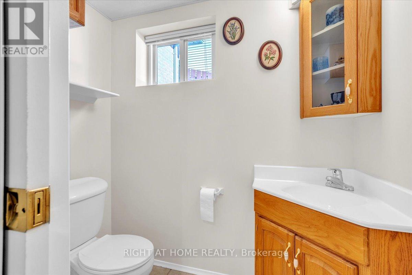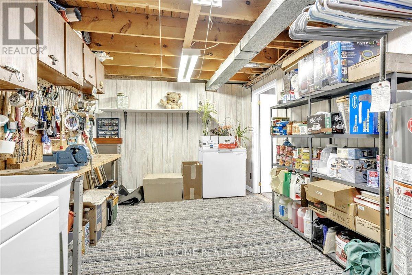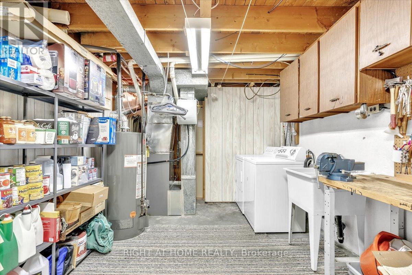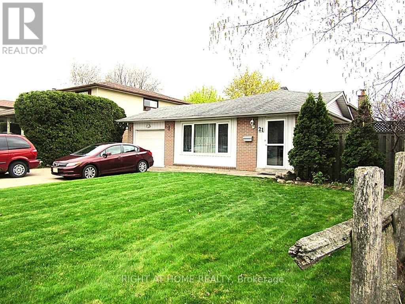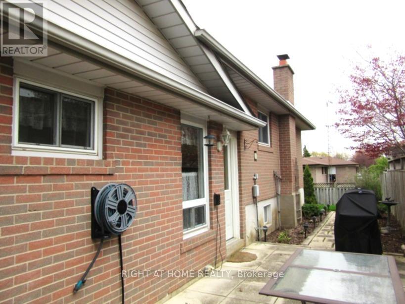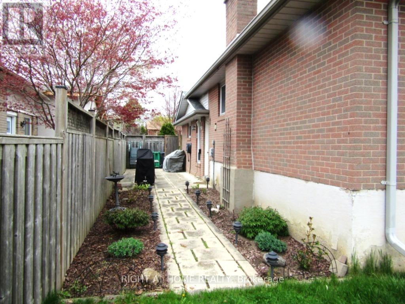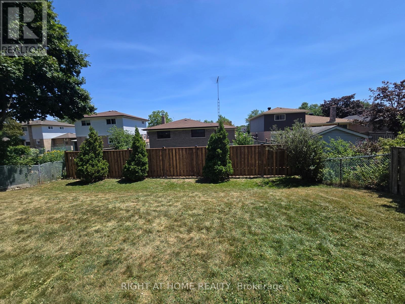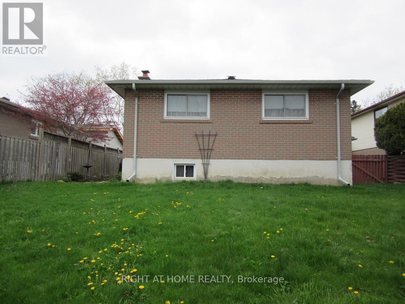21 Willis Drive Brampton, Ontario L6W 1A8
$819,900
WELCOME TO 21 WILLIS DRIVE. GOOD BONES IN THIS SQUEAKY CLEAN THREE LEVEL BACKSPLIT ON A QUIET TREE LINED STREET IN POPULAR, MATURE PEEL VILLAGE. UPDATED ROOF, FURNACE, C/AIR (2009), ELECTRICAL PANEL (2025), FENCE (2025), INSULATION, WINDOWS AND BATHROOMS. ENJOY OUTDOOR ACTIVITIES IN A PRIVATE BACKYARD AND SIDE PATIO. NEEDS SOME UPDATING BUT A GREAT OPPORTUNITY TO INVEST IN THIS SOUGHT AFTER FAMILY NEIGHBOURHOOD WITH MANY HOMES UNDERGOING MAJOR RENOVATIONS. WITHIN WALKING DISTANCE TO EXCELLENT SCHOOLS, TRANSPORTATION, PARKS, SHOPPING AND DINING. COMMUTER CLOSE TO HWYS 410 AND 401. (id:60365)
Property Details
| MLS® Number | W12403556 |
| Property Type | Single Family |
| Community Name | Brampton East |
| AmenitiesNearBy | Park, Public Transit, Schools, Hospital |
| CommunityFeatures | Community Centre |
| EquipmentType | Water Heater |
| Features | Level |
| ParkingSpaceTotal | 5 |
| RentalEquipmentType | Water Heater |
| Structure | Patio(s) |
Building
| BathroomTotal | 2 |
| BedroomsAboveGround | 3 |
| BedroomsTotal | 3 |
| Age | 51 To 99 Years |
| Amenities | Fireplace(s) |
| Appliances | Water Heater, Water Meter, Dishwasher, Dryer, Microwave, Stove, Washer, Window Coverings, Refrigerator |
| BasementDevelopment | Finished |
| BasementType | Partial (finished) |
| ConstructionStatus | Insulation Upgraded |
| ConstructionStyleAttachment | Detached |
| ConstructionStyleSplitLevel | Backsplit |
| CoolingType | Central Air Conditioning |
| ExteriorFinish | Brick, Concrete |
| FireplacePresent | Yes |
| FireplaceTotal | 1 |
| FlooringType | Hardwood |
| FoundationType | Poured Concrete |
| HalfBathTotal | 1 |
| HeatingFuel | Natural Gas |
| HeatingType | Forced Air |
| SizeInterior | 1100 - 1500 Sqft |
| Type | House |
| UtilityWater | Municipal Water |
Parking
| Attached Garage | |
| Garage |
Land
| Acreage | No |
| FenceType | Fenced Yard |
| LandAmenities | Park, Public Transit, Schools, Hospital |
| LandscapeFeatures | Landscaped |
| Sewer | Sanitary Sewer |
| SizeDepth | 104 Ft ,3 In |
| SizeFrontage | 50 Ft |
| SizeIrregular | 50 X 104.3 Ft |
| SizeTotalText | 50 X 104.3 Ft |
Rooms
| Level | Type | Length | Width | Dimensions |
|---|---|---|---|---|
| Second Level | Primary Bedroom | 4.62 m | 2.95 m | 4.62 m x 2.95 m |
| Second Level | Bedroom | 4.11 m | 3.56 m | 4.11 m x 3.56 m |
| Second Level | Bedroom | 3.28 m | 3.02 m | 3.28 m x 3.02 m |
| Second Level | Bathroom | 2.95 m | 1.45 m | 2.95 m x 1.45 m |
| Basement | Utility Room | 5 m | 2.92 m | 5 m x 2.92 m |
| Basement | Bathroom | 1.88 m | 1.17 m | 1.88 m x 1.17 m |
| Basement | Recreational, Games Room | 7.01 m | 4.04 m | 7.01 m x 4.04 m |
| Basement | Laundry Room | 3.05 m | 1.83 m | 3.05 m x 1.83 m |
| Main Level | Living Room | 4.52 m | 3.78 m | 4.52 m x 3.78 m |
| Main Level | Dining Room | 2.95 m | 3.17 m | 2.95 m x 3.17 m |
| Main Level | Kitchen | 3 m | 2.54 m | 3 m x 2.54 m |
| Main Level | Eating Area | 4.11 m | 3 m | 4.11 m x 3 m |
Utilities
| Cable | Installed |
| Electricity | Installed |
| Sewer | Installed |
https://www.realtor.ca/real-estate/28862766/21-willis-drive-brampton-brampton-east-brampton-east
Rod Lovat-Fraser
Salesperson
5111 New Street Unit 104
Burlington, Ontario L7L 1V2

