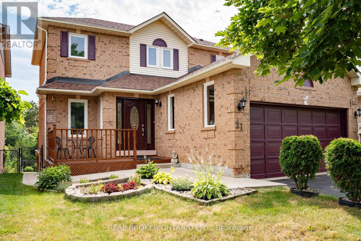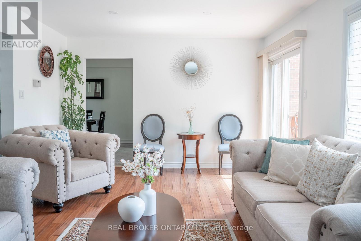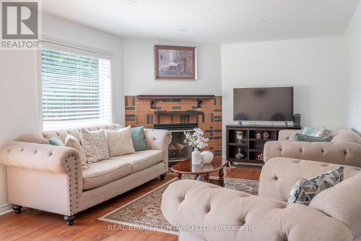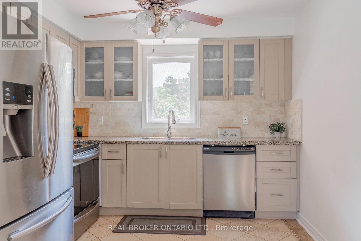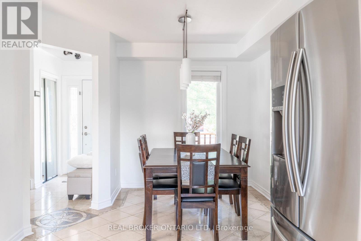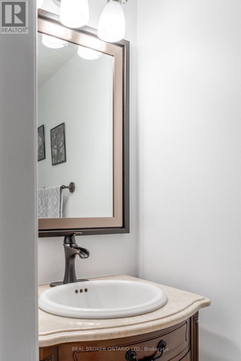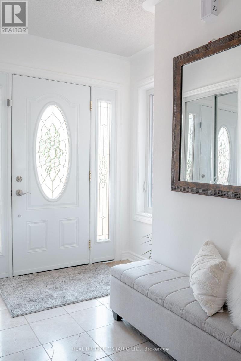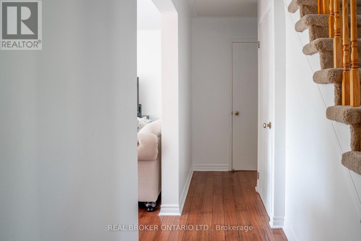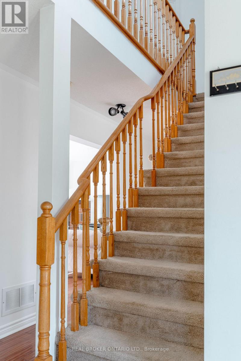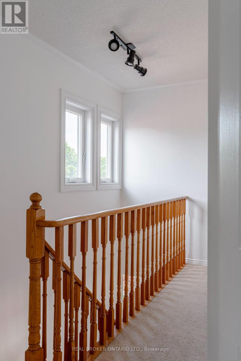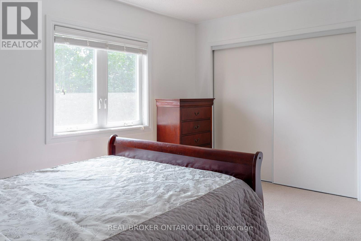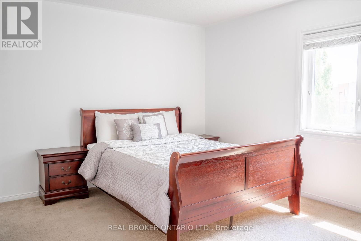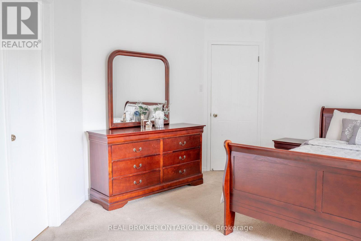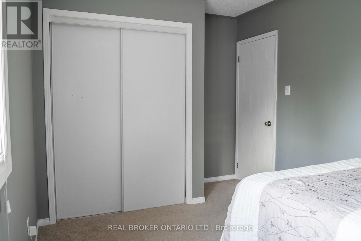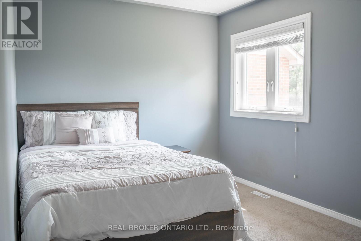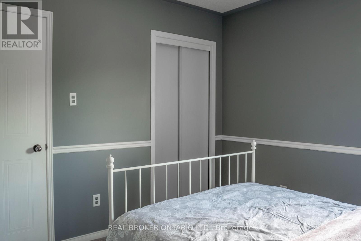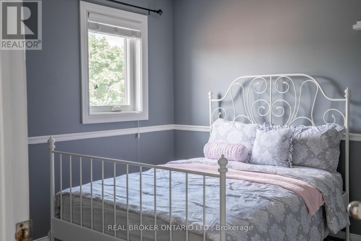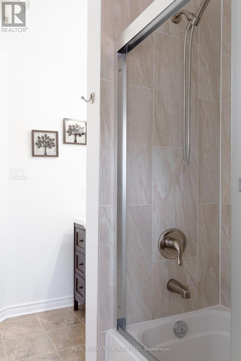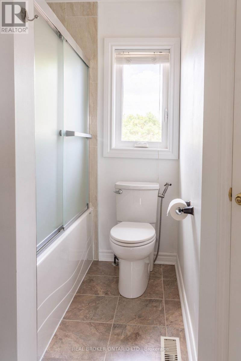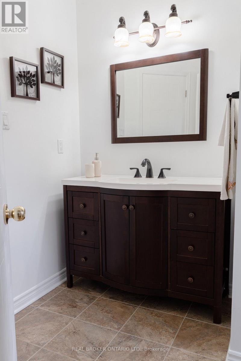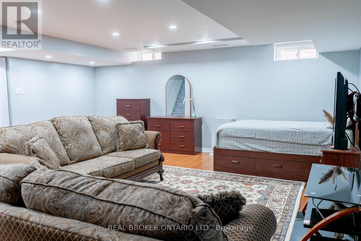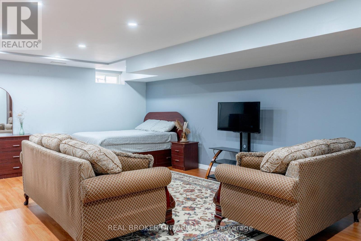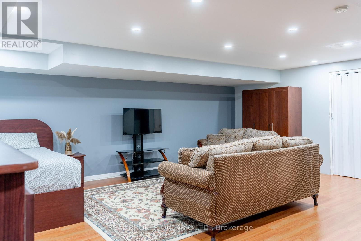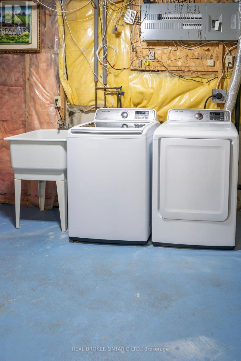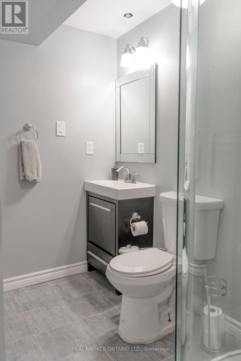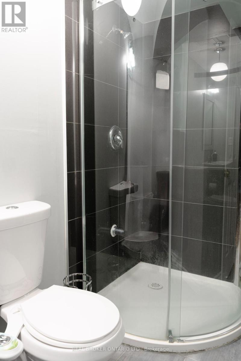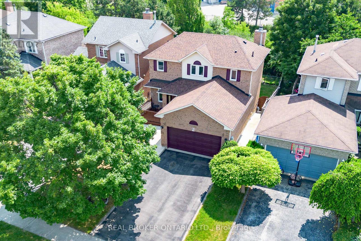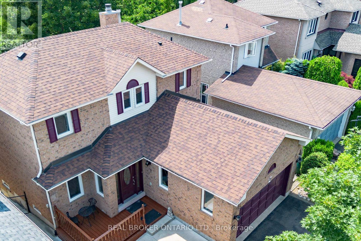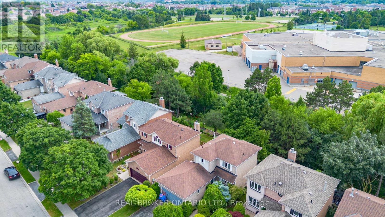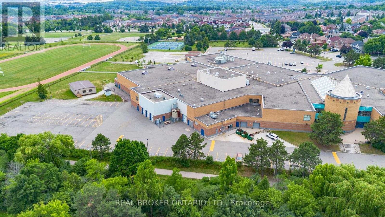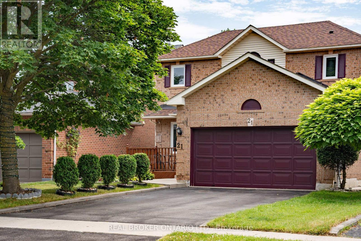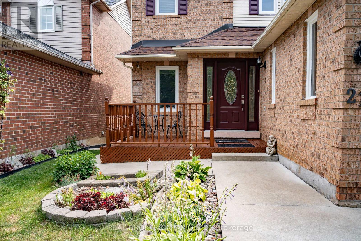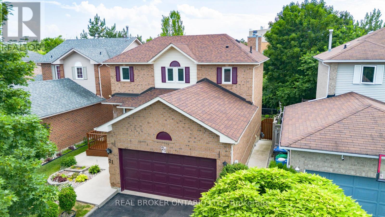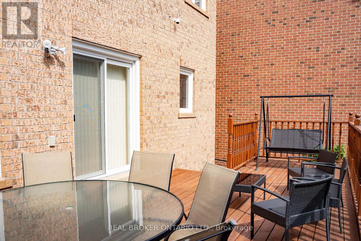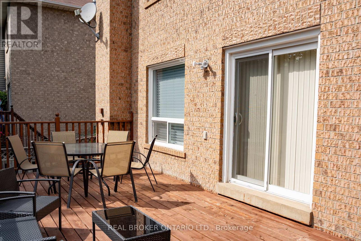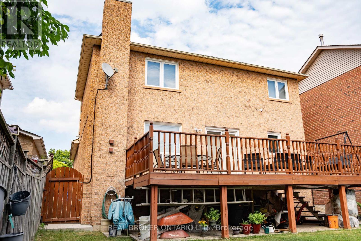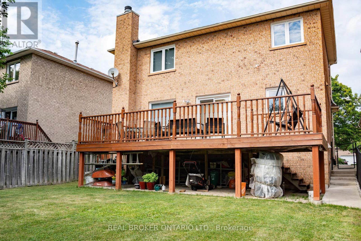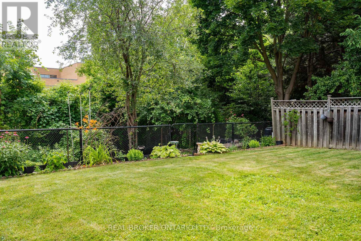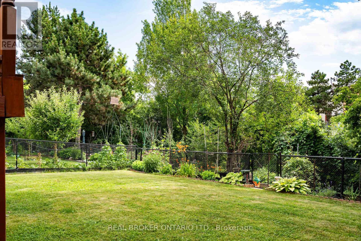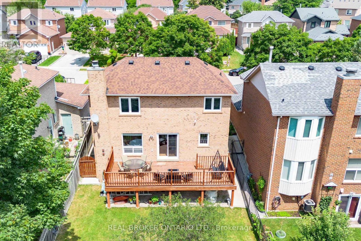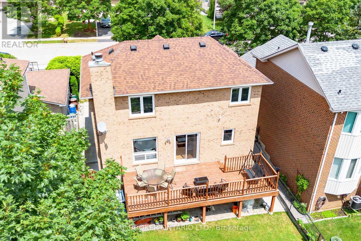21 Vivians Crescent Brampton, Ontario L6Y 4V1
$950,000
No rear neighbours, a private backyard oasis, parking for 6, a fully finished basement, and recent major upgrades. Welcome to 21 Vivians Crescent, the move-in-ready family home you've been waiting for in one of Brampton's most desirable neighbourhoods! This beautifully maintained 3-bedroom, 3-bath gem offers rare privacy with a fully fenced yard framed by mature trees and no homes behind, making it perfect for relaxing or entertaining on the gorgeous backyard deck. Inside, enjoy the flexibility of a fully finished basement ideal for a home office, theatre room, gym, or space for extended family. The home features newer windows and doors, recently replaced roof (under 5 years old), a concrete side walkway, and an upgraded front porch, offering peace of mind and modern curb appeal. With parking for up to six vehicles and a location just minutes from top-rated schools, parks, shopping, and transit, this home checks every box. Don't miss your chance to own this exceptional property. 21 Vivians Crescent delivers the perfect blend of comfort, style, and location. (id:60365)
Property Details
| MLS® Number | W12375584 |
| Property Type | Single Family |
| Community Name | Fletcher's West |
| EquipmentType | Water Heater |
| ParkingSpaceTotal | 6 |
| RentalEquipmentType | Water Heater |
Building
| BathroomTotal | 3 |
| BedroomsAboveGround | 3 |
| BedroomsTotal | 3 |
| Appliances | Central Vacuum, All, Window Coverings |
| BasementDevelopment | Finished |
| BasementType | N/a (finished) |
| ConstructionStyleAttachment | Detached |
| CoolingType | Central Air Conditioning |
| ExteriorFinish | Brick |
| FireplacePresent | Yes |
| FlooringType | Hardwood, Tile, Carpeted |
| FoundationType | Concrete |
| HalfBathTotal | 1 |
| HeatingFuel | Natural Gas |
| HeatingType | Forced Air |
| StoriesTotal | 2 |
| SizeInterior | 1100 - 1500 Sqft |
| Type | House |
| UtilityWater | Municipal Water |
Parking
| Attached Garage | |
| Garage |
Land
| Acreage | No |
| Sewer | Sanitary Sewer |
| SizeDepth | 105 Ft |
| SizeFrontage | 39 Ft ,7 In |
| SizeIrregular | 39.6 X 105 Ft |
| SizeTotalText | 39.6 X 105 Ft |
Rooms
| Level | Type | Length | Width | Dimensions |
|---|---|---|---|---|
| Second Level | Bedroom | 5.04 m | 3.81 m | 5.04 m x 3.81 m |
| Second Level | Bedroom 2 | 3 m | 3.02 m | 3 m x 3.02 m |
| Second Level | Bedroom 3 | 2.77 m | 4.07 m | 2.77 m x 4.07 m |
| Main Level | Family Room | 6.27 m | 3.7 m | 6.27 m x 3.7 m |
| Main Level | Kitchen | 3.05 m | 3.05 m | 3.05 m x 3.05 m |
| Main Level | Dining Room | 3.05 m | 3.05 m | 3.05 m x 3.05 m |
Nancy Awad
Salesperson
130 King St W Unit 1900b
Toronto, Ontario M5X 1E3

