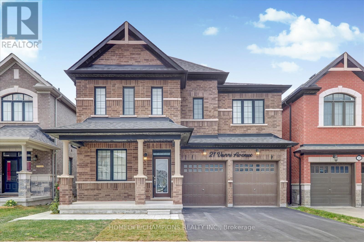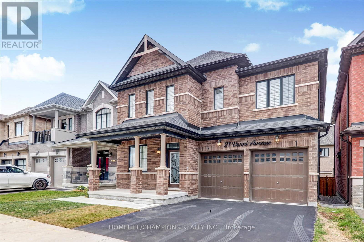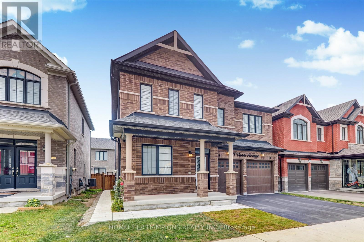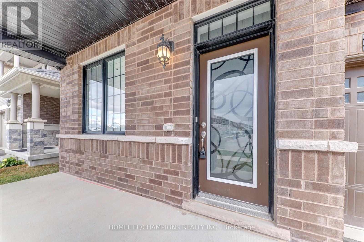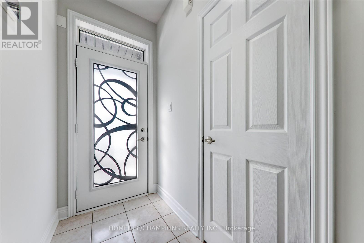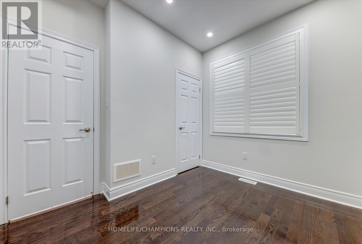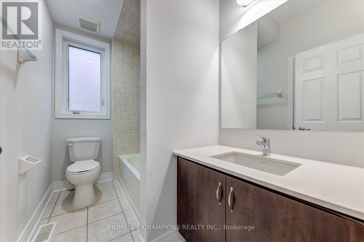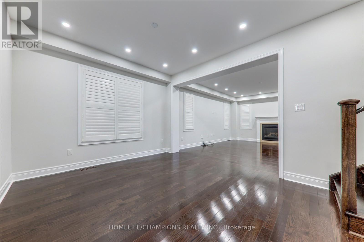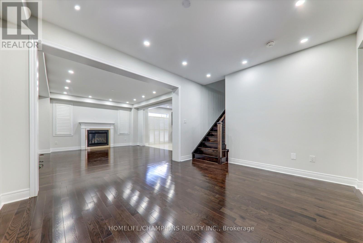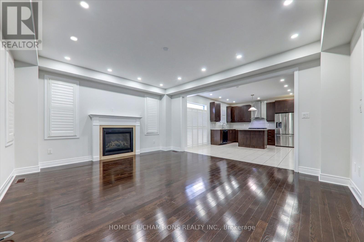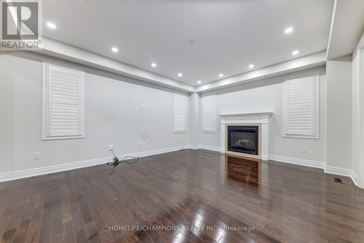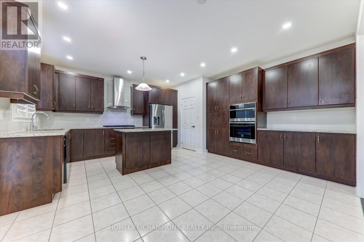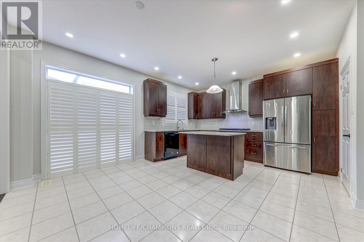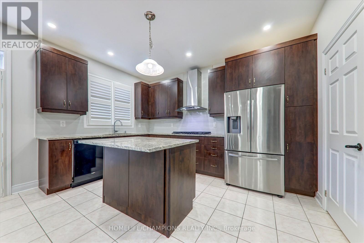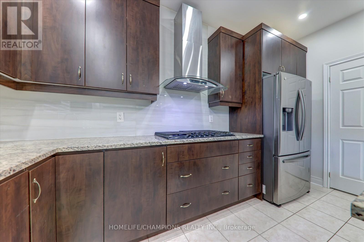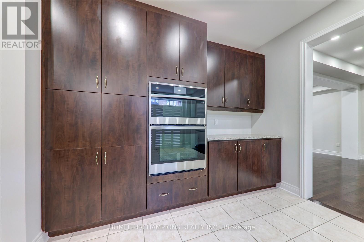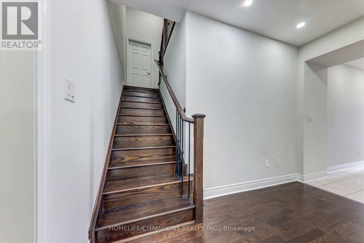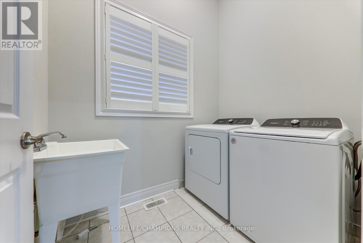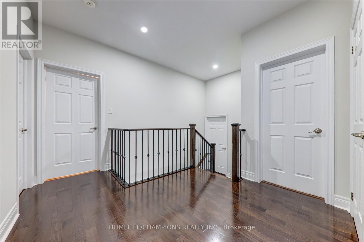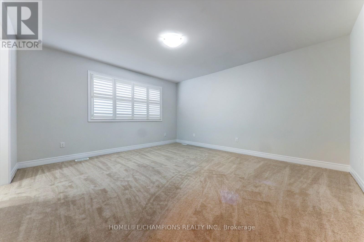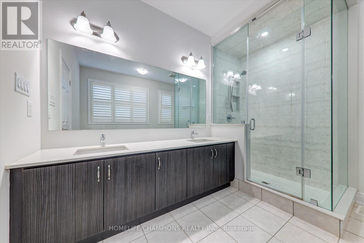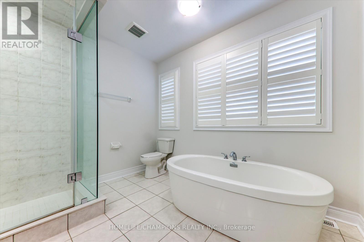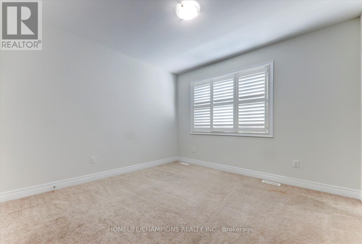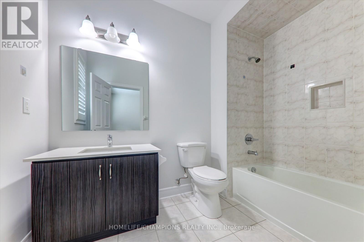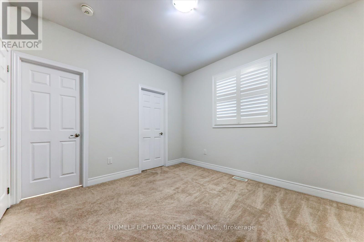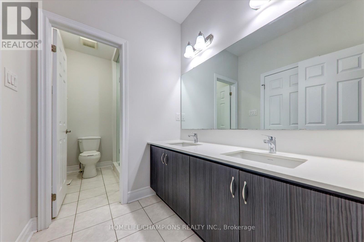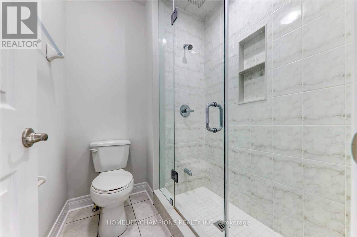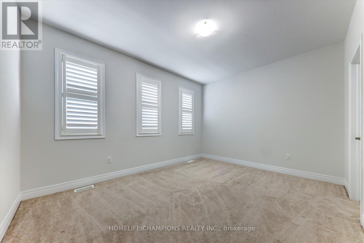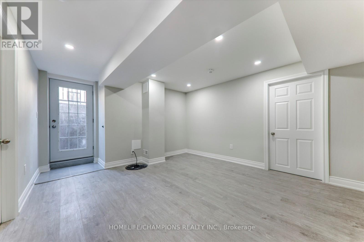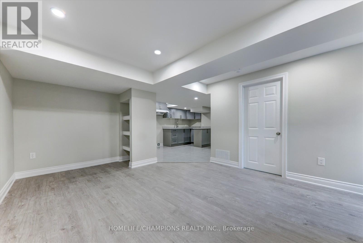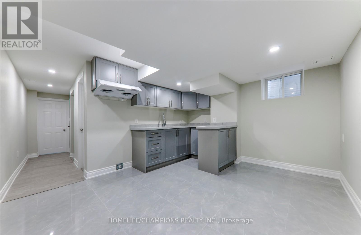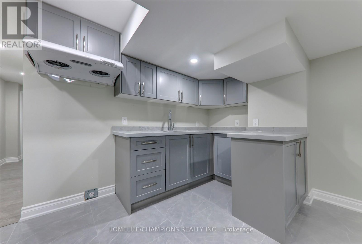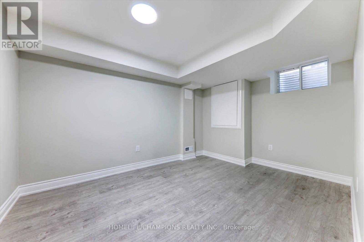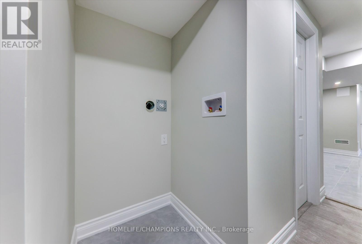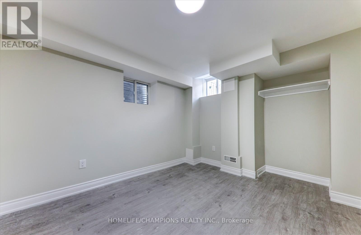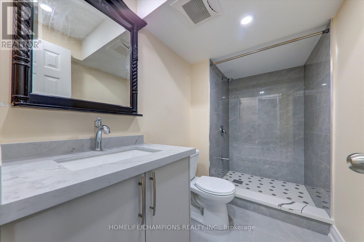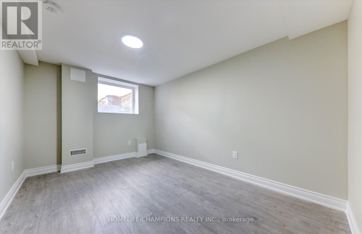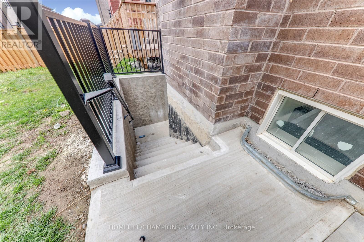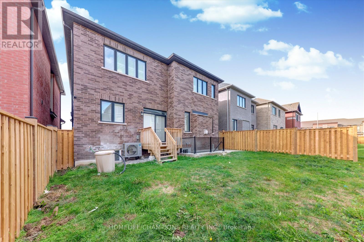21 Vanni Avenue Markham, Ontario L3S 0G3
$1,849,900
New Modern 4+3 Bedroom Home | Around 3,600 Sqft | Legal Walk-Up Basement Welcome to this new, modern home offering over 2,700 sqft of elegant living space plus a fully finished legal walk-up basement with 3 additional bedrooms - perfect for rental income or extended family! Step inside to discover 9 ft ceilings on both the main and second floors, an open-concept layout filled with natural light from large windows, and a versatile main-floor den that can serve as a private office or bedroom, conveniently connected next to a full bathroom - ideal for guests or multi-generational living. Upstairs features 4 spacious bedrooms, 3 bathrooms, a convenient second-floor laundry room, and a luxurious primary suite complete with a 5-piece ensuite and two walk-in closets. The home showcases Lot of upgrades, including premium finishes throughout and a beautifully designed basement. Located in a vibrant new community, this property offers unmatched convenience - just 2 minutes to Hwy 407, and close to schools, parks, restaurants, Walmart, Costco, No Frills, public transit, and the Aniin Community Centre. (id:60365)
Property Details
| MLS® Number | N12490572 |
| Property Type | Single Family |
| Community Name | Middlefield |
| EquipmentType | Water Heater |
| ParkingSpaceTotal | 4 |
| RentalEquipmentType | Water Heater |
Building
| BathroomTotal | 5 |
| BedroomsAboveGround | 5 |
| BedroomsBelowGround | 3 |
| BedroomsTotal | 8 |
| Appliances | Oven - Built-in, Dishwasher, Dryer, Stove, Washer, Window Coverings, Refrigerator |
| BasementDevelopment | Finished |
| BasementFeatures | Walk-up |
| BasementType | N/a, N/a (finished) |
| ConstructionStyleAttachment | Detached |
| CoolingType | Central Air Conditioning |
| ExteriorFinish | Concrete |
| FireplacePresent | Yes |
| FlooringType | Hardwood, Laminate, Ceramic, Tile |
| FoundationType | Concrete |
| HeatingFuel | Natural Gas |
| HeatingType | Forced Air |
| StoriesTotal | 2 |
| SizeInterior | 2500 - 3000 Sqft |
| Type | House |
| UtilityWater | Municipal Water |
Parking
| Attached Garage | |
| Garage |
Land
| Acreage | No |
| Sewer | Sanitary Sewer |
| SizeDepth | 28 Ft |
| SizeFrontage | 12 Ft ,6 In |
| SizeIrregular | 12.5 X 28 Ft |
| SizeTotalText | 12.5 X 28 Ft |
Rooms
| Level | Type | Length | Width | Dimensions |
|---|---|---|---|---|
| Second Level | Primary Bedroom | 4.9 m | 4.6 m | 4.9 m x 4.6 m |
| Second Level | Bedroom 2 | 3.5 m | 3.3 m | 3.5 m x 3.3 m |
| Second Level | Bedroom 3 | 4.3 m | 3.4 m | 4.3 m x 3.4 m |
| Second Level | Bedroom 4 | 3.4 m | 3.4 m | 3.4 m x 3.4 m |
| Basement | Family Room | 4.3 m | 3.8 m | 4.3 m x 3.8 m |
| Basement | Kitchen | 4.1 m | 3.4 m | 4.1 m x 3.4 m |
| Basement | Eating Area | 4.1 m | 3.4 m | 4.1 m x 3.4 m |
| Basement | Primary Bedroom | 3.2 m | 2.9 m | 3.2 m x 2.9 m |
| Basement | Bedroom 2 | 4 m | 2.7 m | 4 m x 2.7 m |
| Basement | Bedroom 3 | 4 m | 2.8 m | 4 m x 2.8 m |
| Main Level | Great Room | 5.5 m | 4.5 m | 5.5 m x 4.5 m |
| Main Level | Dining Room | 4.3 m | 3.8 m | 4.3 m x 3.8 m |
| Main Level | Bedroom 5 | 3.04 m | 2.89 m | 3.04 m x 2.89 m |
| Main Level | Kitchen | 4.2 m | 2.7 m | 4.2 m x 2.7 m |
| Main Level | Eating Area | 4.9 m | 2.7 m | 4.9 m x 2.7 m |
| In Between | Laundry Room | Measurements not available |
https://www.realtor.ca/real-estate/29047999/21-vanni-avenue-markham-middlefield-middlefield
Kulam Ramalingam
Salesperson
8130 Sheppard Avenue East Suite 206
Toronto, Ontario M1B 3W3
Adshajan Kulaveerasingam
Salesperson
8300 Woodbine Ave #408
Markham, Ontario L3R 9Y7

