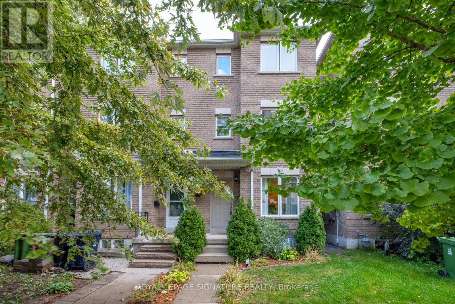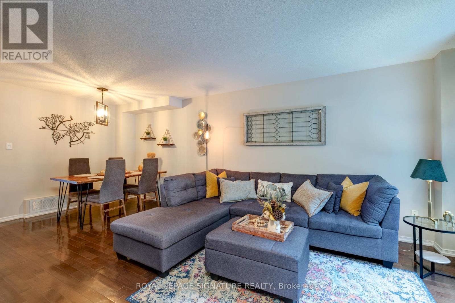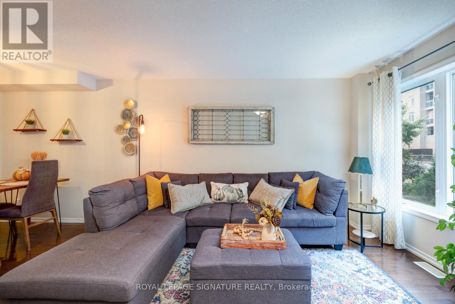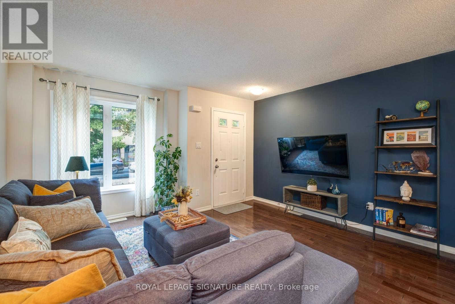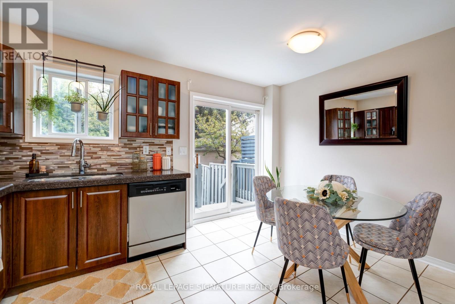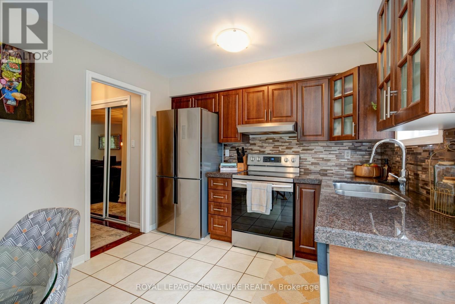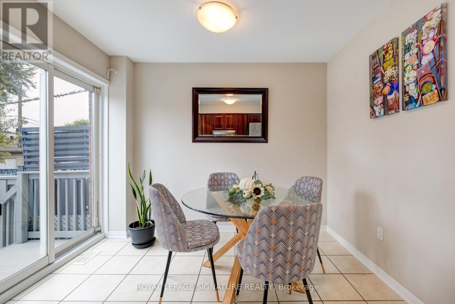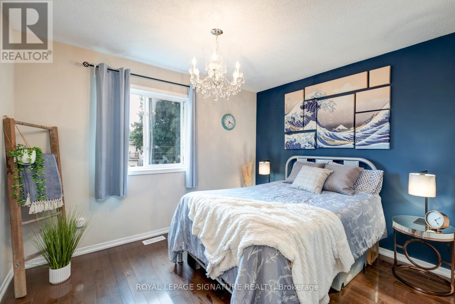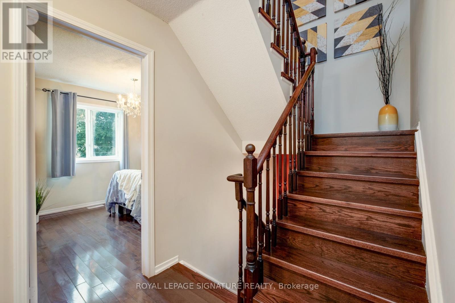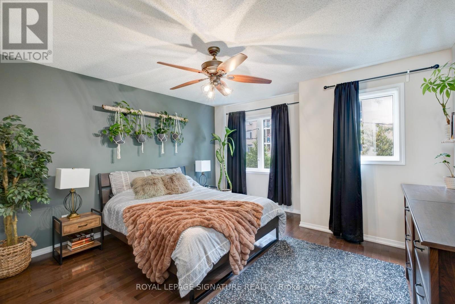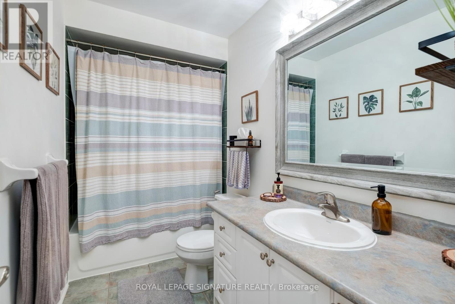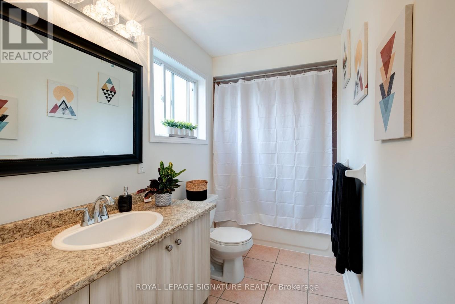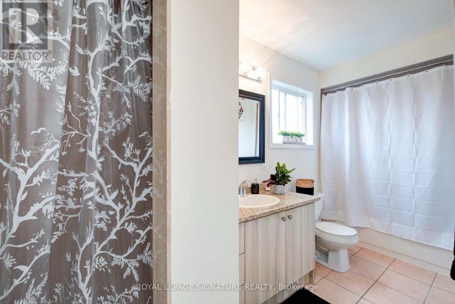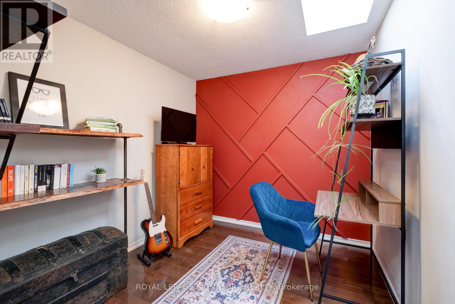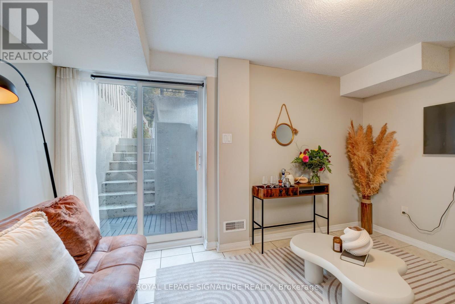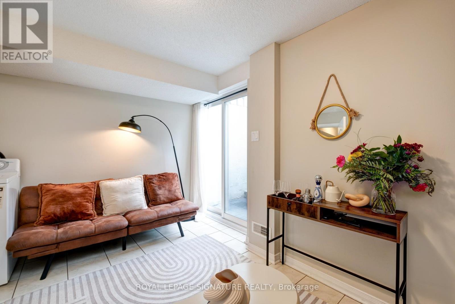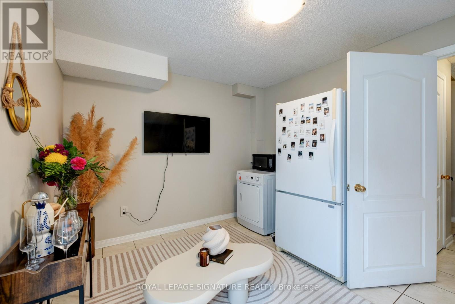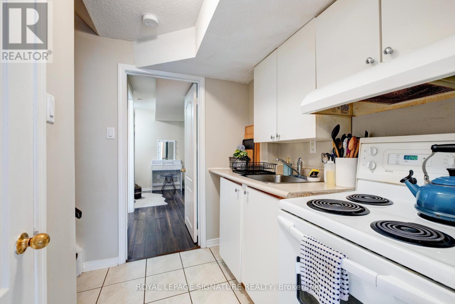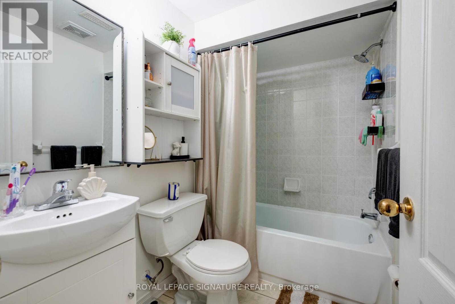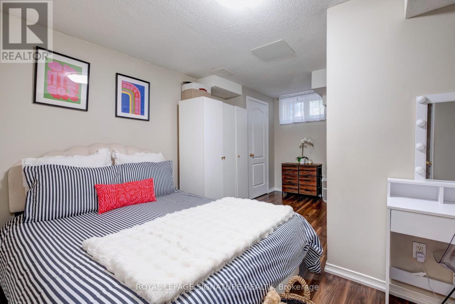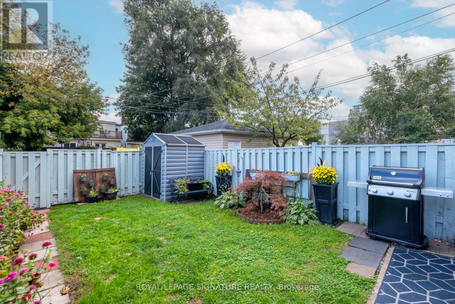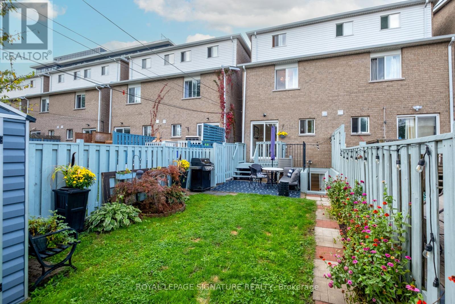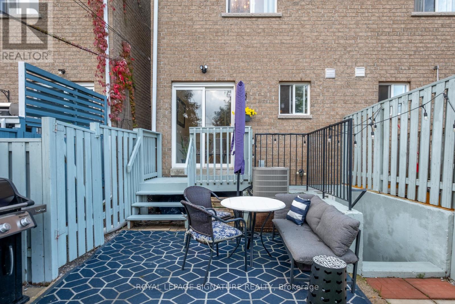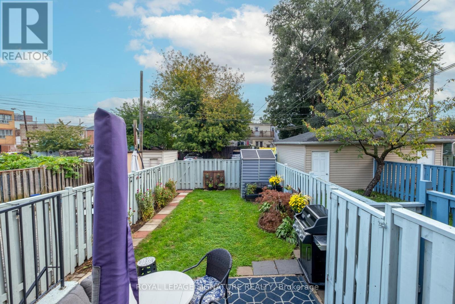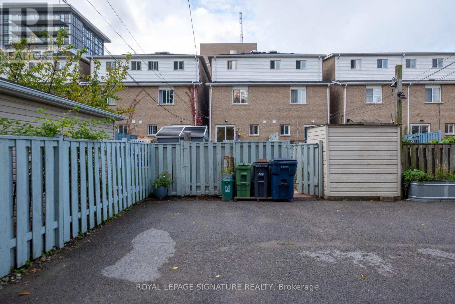21 Trent Avenue Toronto, Ontario M4C 5C6
$899,000
Welcome to this spacious and immaculate 3+1 bedroom semi-detached home set in the most convenient location. With an income potential this home features hardwood floors, main floor laundry, powder room, large eat-in kitchen with granite countertops and stainless steel appliances. The second level offers two large bedrooms with a 4pc bathroom. Additional privacy is offered on the 3rd level where the Primary bedroom has a large closet and a 5pc bathroom. Perfect home office with a skylight offers you space to set up your work from home scenario or it could work as a children's playroom. The finished basement has a separate in-law suite with it's own separate entrance. There is also an additional laundry, kitchen and a large bedroom. 4pc bathroom finishes this lovely suite. You'll also love the fact there are 2 parking spots. Walk to everything and grab the GO train in a short walk from your home. This place shines and we can't wait for you to see it in person. (id:60365)
Property Details
| MLS® Number | E12451187 |
| Property Type | Single Family |
| Community Name | East End-Danforth |
| EquipmentType | Water Heater - Gas, Water Heater |
| Features | Carpet Free, In-law Suite |
| ParkingSpaceTotal | 2 |
| RentalEquipmentType | Water Heater - Gas, Water Heater |
Building
| BathroomTotal | 4 |
| BedroomsAboveGround | 4 |
| BedroomsBelowGround | 1 |
| BedroomsTotal | 5 |
| Appliances | Dishwasher, Dryer, Stove, Washer, Window Coverings, Refrigerator |
| BasementDevelopment | Finished |
| BasementFeatures | Separate Entrance, Walk Out |
| BasementType | N/a (finished) |
| ConstructionStyleAttachment | Semi-detached |
| CoolingType | Central Air Conditioning |
| ExteriorFinish | Brick |
| FlooringType | Hardwood, Ceramic, Laminate |
| FoundationType | Poured Concrete |
| HalfBathTotal | 1 |
| HeatingFuel | Natural Gas |
| HeatingType | Forced Air |
| StoriesTotal | 3 |
| SizeInterior | 1500 - 2000 Sqft |
| Type | House |
| UtilityWater | Municipal Water |
Parking
| No Garage |
Land
| Acreage | No |
| Sewer | Sanitary Sewer |
| SizeDepth | 115 Ft ,3 In |
| SizeFrontage | 16 Ft ,6 In |
| SizeIrregular | 16.5 X 115.3 Ft |
| SizeTotalText | 16.5 X 115.3 Ft |
Rooms
| Level | Type | Length | Width | Dimensions |
|---|---|---|---|---|
| Second Level | Bedroom 2 | 3.47 m | 2.77 m | 3.47 m x 2.77 m |
| Second Level | Bedroom 3 | 4.14 m | 4.14 m | 4.14 m x 4.14 m |
| Third Level | Primary Bedroom | 4.2 m | 3.04 m | 4.2 m x 3.04 m |
| Third Level | Bedroom 4 | 2.77 m | 2.71 m | 2.77 m x 2.71 m |
| Basement | Kitchen | 2.13 m | 1.61 m | 2.13 m x 1.61 m |
| Basement | Living Room | 3.87 m | 2.74 m | 3.87 m x 2.74 m |
| Basement | Bedroom 5 | 4.6 m | 3.87 m | 4.6 m x 3.87 m |
| Ground Level | Living Room | 6.3 m | 4.17 m | 6.3 m x 4.17 m |
| Ground Level | Dining Room | 6.3 m | 4.17 m | 6.3 m x 4.17 m |
| Ground Level | Kitchen | 4.17 m | 3.04 m | 4.17 m x 3.04 m |
Louise Anne Sabino
Broker
8 Sampson Mews Suite 201 The Shops At Don Mills
Toronto, Ontario M3C 0H5

