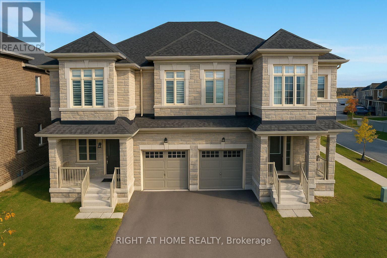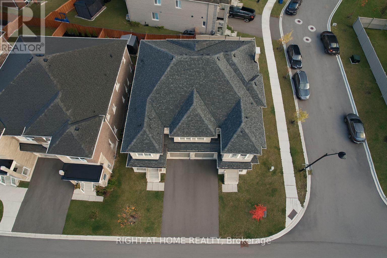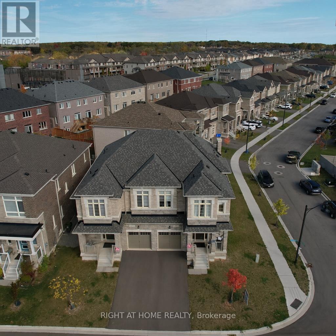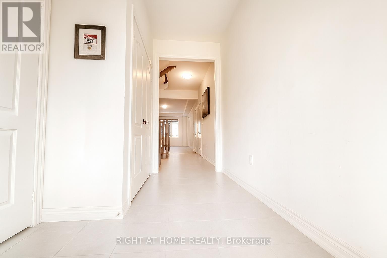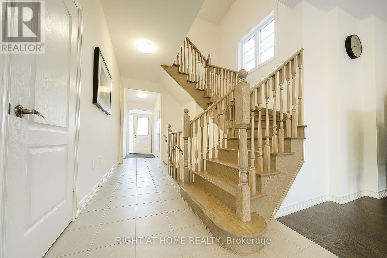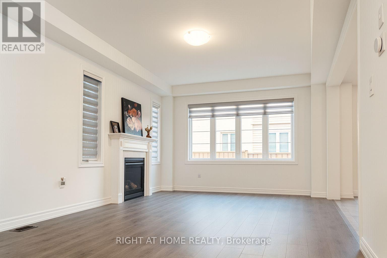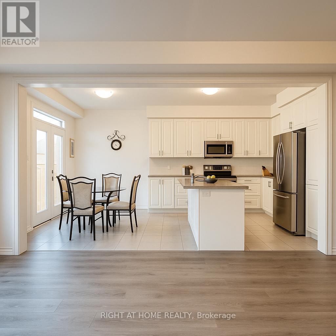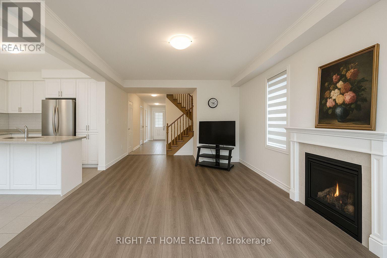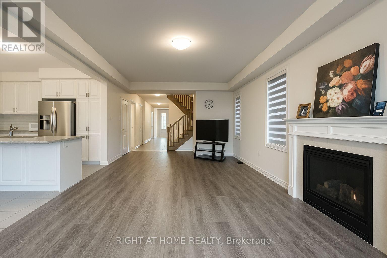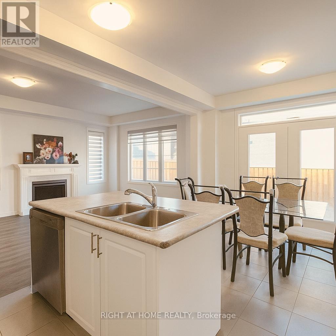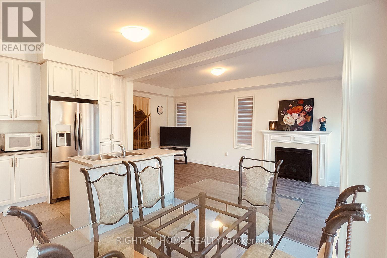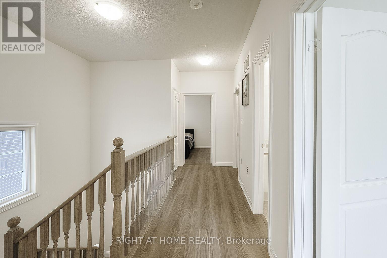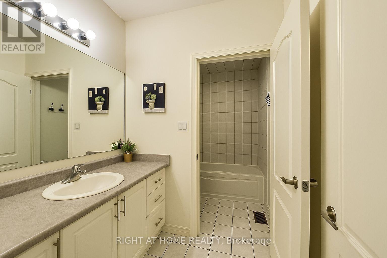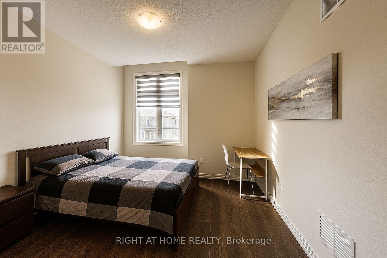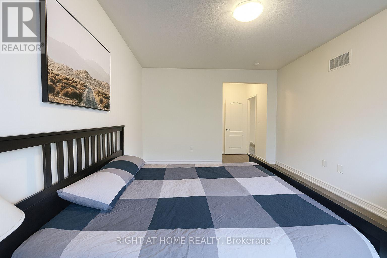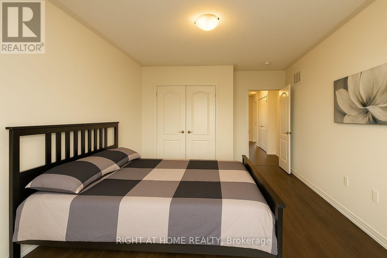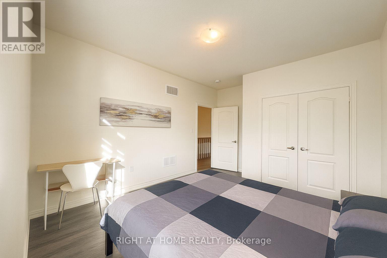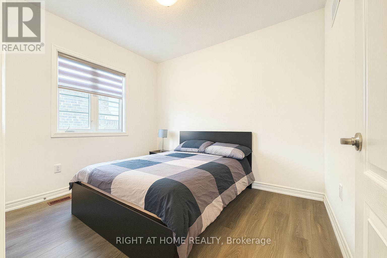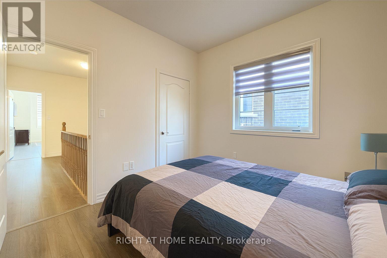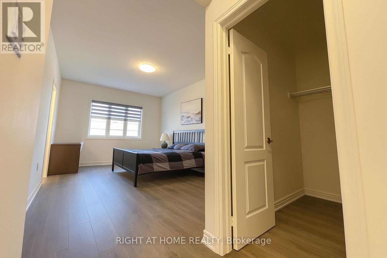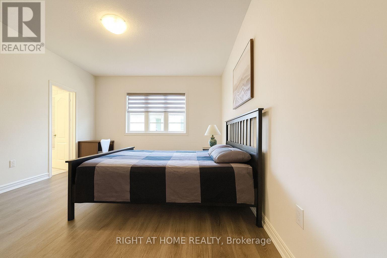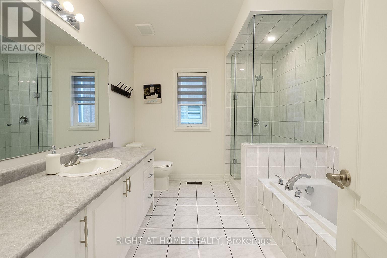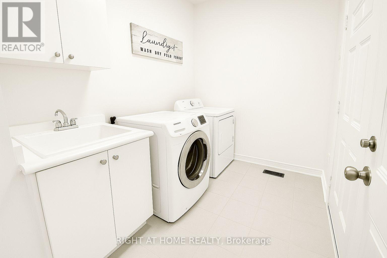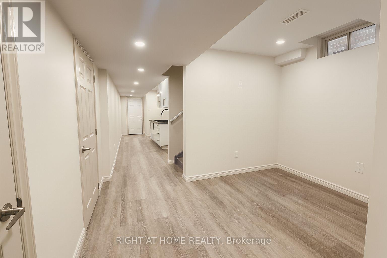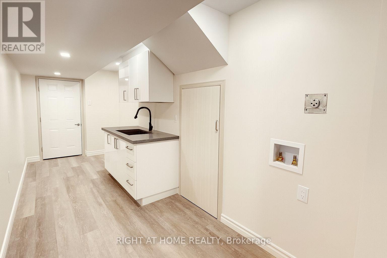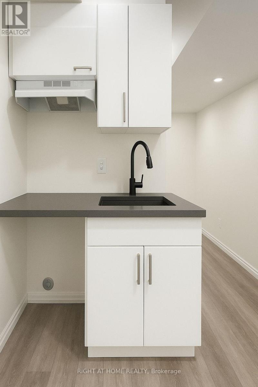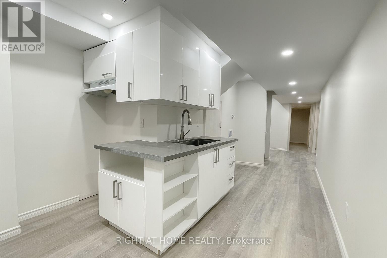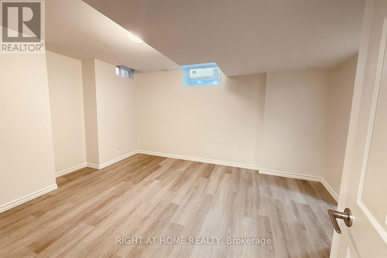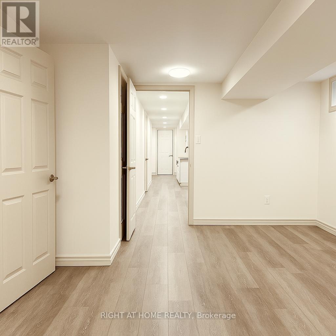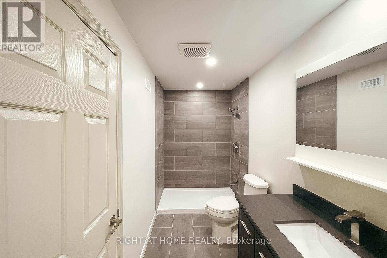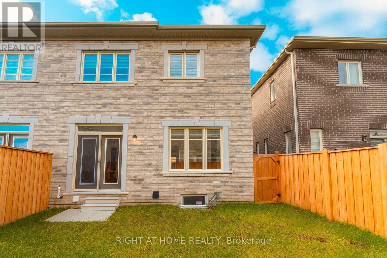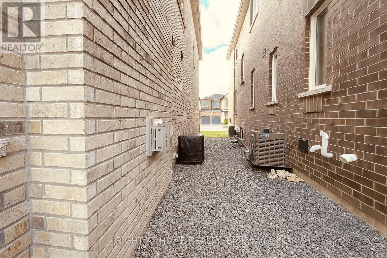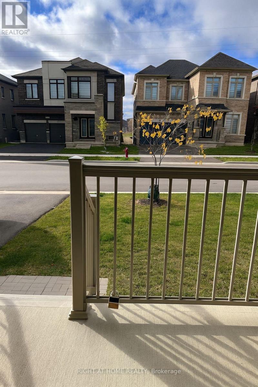21 Trailbank Gardens Hamilton, Ontario L8B 1Z3
$1,089,000
Luxury Living Awaits at 21 Trailbank Gardens, Waterdown!Step into sophistication with this like-new semi-detached home offering 1,975 sq. ft. of beautifully designed living space. This elegant residence features 4 spacious bedrooms and 3 bathrooms, perfect for families seeking comfort, style, and convenience.The open-concept layout is filled with natural light, creating a warm and inviting atmosphere ideal for entertaining or relaxing. Upstairs, the primary suite showcases a spa-inspired ensuite and a walk-in closet, while three additional bedrooms provide ample space for family, guests, or a home office.This is the Model Heritage 30, Elevation 3A, thoughtfully upgraded with enhanced A/C, a garage door opener, and network cabling running from the basement to the second-floor ceiling for seamless modern connectivity.Adding even more value, the finished basement includes a second kitchen, one bedroom, and a 4-piece bathroom - offering the perfect setup for a potential in-law suite or independent living space.Nestled in the prestigious Waterdown community, 21 Trailbank Gardens offers unparalleled convenience with close proximity to top-rated schools, scenic parks, boutique shopping, major highways, and the Aldershot GO Station.Experience contemporary luxury and timeless comfort - your dream home at 21 Trailbank Gardens awaits. (id:60365)
Property Details
| MLS® Number | X12482607 |
| Property Type | Single Family |
| Community Name | Waterdown |
| AmenitiesNearBy | Place Of Worship, Park, Public Transit |
| CommunityFeatures | Community Centre |
| EquipmentType | Water Heater |
| Features | Conservation/green Belt, Carpet Free |
| ParkingSpaceTotal | 3 |
| RentalEquipmentType | Water Heater |
Building
| BathroomTotal | 4 |
| BedroomsAboveGround | 4 |
| BedroomsBelowGround | 1 |
| BedroomsTotal | 5 |
| Age | 0 To 5 Years |
| Amenities | Fireplace(s) |
| Appliances | Oven - Built-in, Dishwasher, Dryer, Stove, Washer, Window Coverings, Refrigerator |
| BasementDevelopment | Finished |
| BasementType | N/a (finished) |
| ConstructionStyleAttachment | Semi-detached |
| CoolingType | Central Air Conditioning, Ventilation System |
| ExteriorFinish | Brick, Stone |
| FireplacePresent | Yes |
| FireplaceTotal | 1 |
| FoundationType | Concrete |
| HalfBathTotal | 1 |
| HeatingFuel | Natural Gas |
| HeatingType | Forced Air |
| StoriesTotal | 2 |
| SizeInterior | 1500 - 2000 Sqft |
| Type | House |
| UtilityWater | Municipal Water |
Parking
| Garage |
Land
| Acreage | No |
| LandAmenities | Place Of Worship, Park, Public Transit |
| Sewer | Sanitary Sewer |
| SizeDepth | 90 Ft ,2 In |
| SizeFrontage | 27 Ft ,10 In |
| SizeIrregular | 27.9 X 90.2 Ft ; Regular |
| SizeTotalText | 27.9 X 90.2 Ft ; Regular|under 1/2 Acre |
| ZoningDescription | R4-6 |
Rooms
| Level | Type | Length | Width | Dimensions |
|---|---|---|---|---|
| Second Level | Bedroom | 5.18 m | 3.65 m | 5.18 m x 3.65 m |
| Second Level | Bedroom 2 | 3.81 m | 3.35 m | 3.81 m x 3.35 m |
| Second Level | Bedroom 3 | 3.04 m | 2.74 m | 3.04 m x 2.74 m |
| Second Level | Bedroom 4 | 4.2 m | 3.35 m | 4.2 m x 3.35 m |
| Main Level | Eating Area | 3.27 m | 2.77 m | 3.27 m x 2.77 m |
| Main Level | Kitchen | 3.27 m | 2.59 m | 3.27 m x 2.59 m |
| Main Level | Living Room | 6.4 m | 3.35 m | 6.4 m x 3.35 m |
Utilities
| Cable | Available |
| Electricity | Available |
| Sewer | Available |
https://www.realtor.ca/real-estate/29033452/21-trailbank-gardens-hamilton-waterdown-waterdown
Tung Hoang Nguyen
Salesperson
480 Eglinton Ave West #30, 106498
Mississauga, Ontario L5R 0G2

