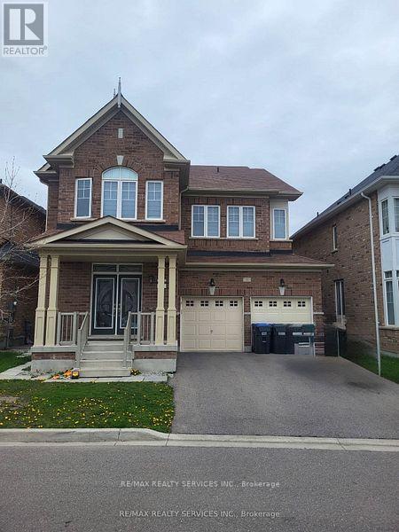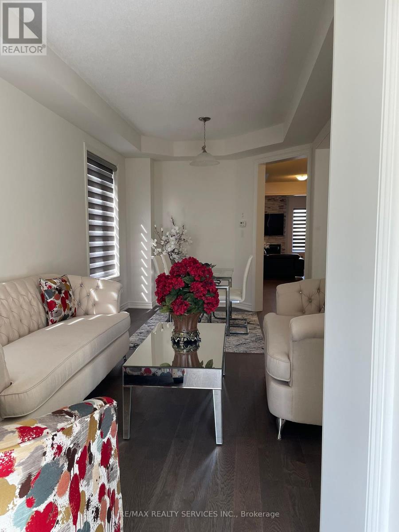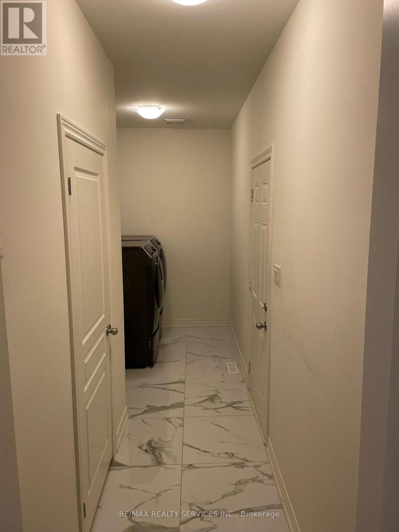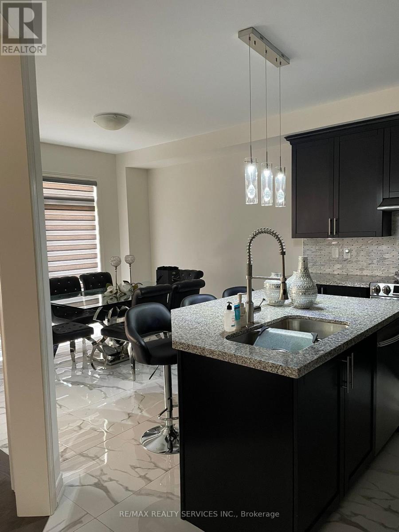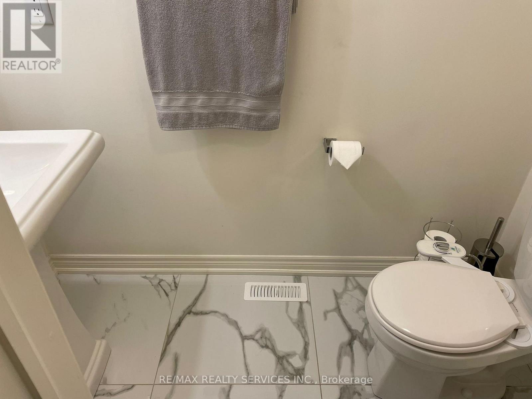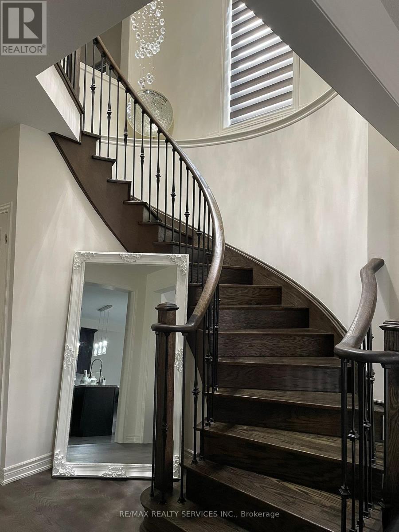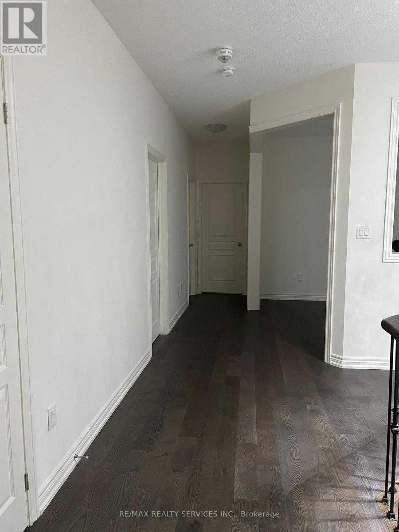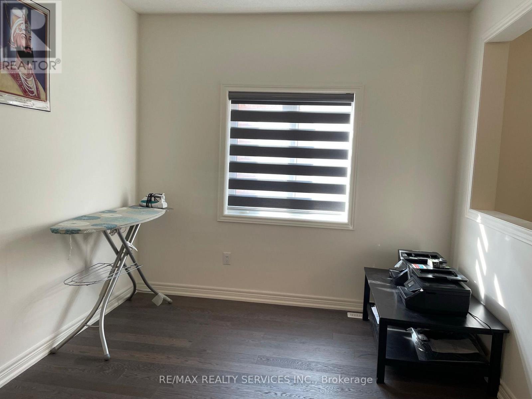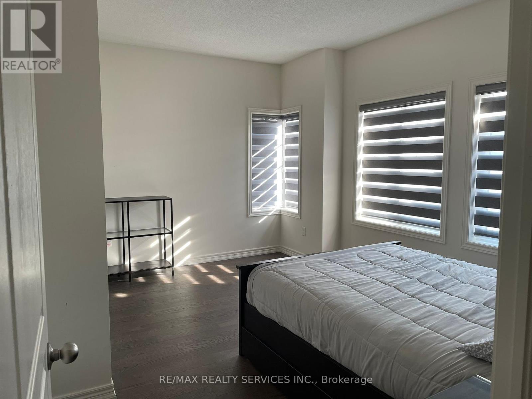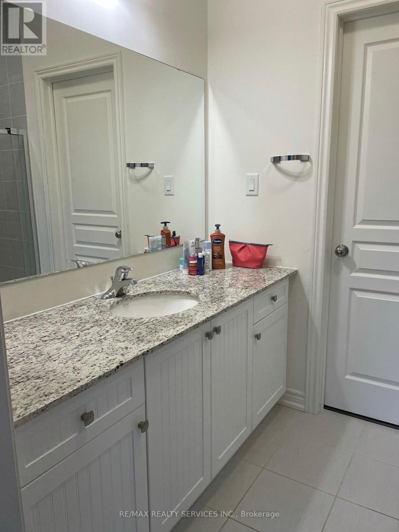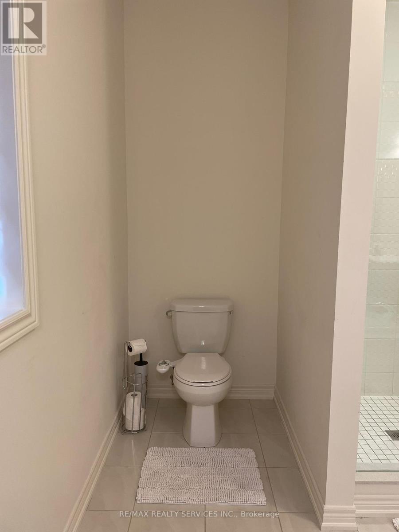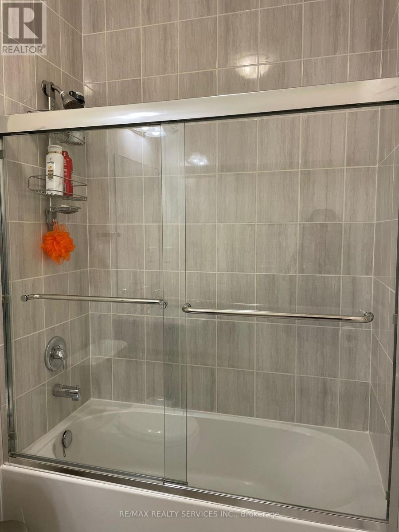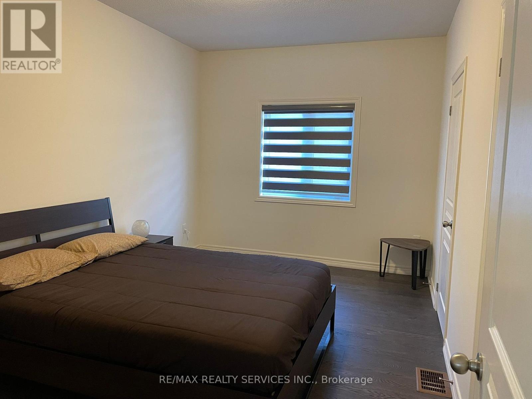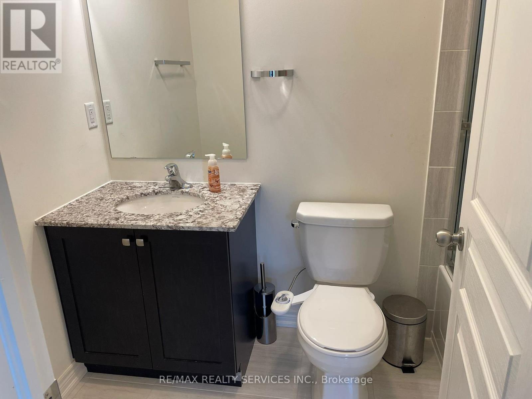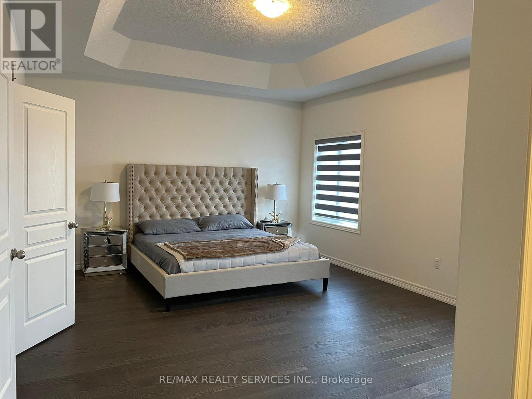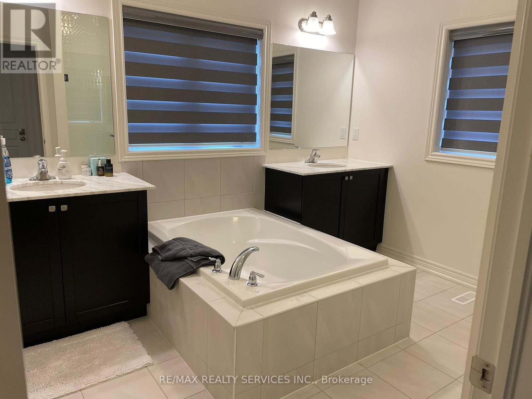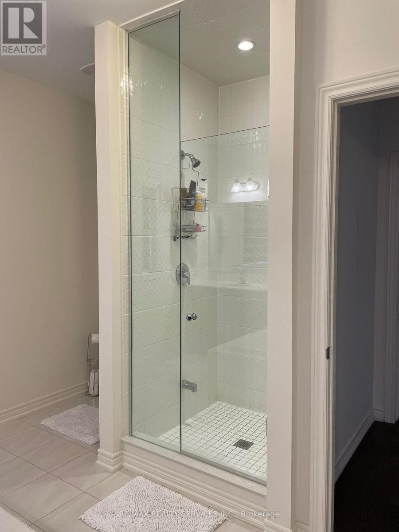21 Terrick Road Brampton, Ontario L7A 0G1
4 Bedroom
10 Bathroom
2500 - 3000 sqft
Fireplace
Central Air Conditioning
Forced Air
$3,500 Monthly
Welcome to this spacious and beautifully maintained home located directly across from a serene park in one of Brampton's most sought-after neighborhoods. Featuring 4 generous bedrooms and a large office on the top floor, it's perfect for families and those working from home. Enjoy 3.5 well-appointed washrooms, a convenient main floor laundry room, and a thoughtful layout that offers both comfort and functionality. Ideal for those who love space, natural light, and a peaceful setting. Basement is separate from this lease, don't miss out on this opportunity! Schedule your private showing today. (id:60365)
Property Details
| MLS® Number | W12448406 |
| Property Type | Single Family |
| Community Name | Northwest Brampton |
| ParkingSpaceTotal | 3 |
Building
| BathroomTotal | 10 |
| BedroomsAboveGround | 4 |
| BedroomsTotal | 4 |
| ConstructionStyleAttachment | Detached |
| CoolingType | Central Air Conditioning |
| ExteriorFinish | Brick |
| FireplacePresent | Yes |
| FoundationType | Concrete |
| HalfBathTotal | 1 |
| HeatingFuel | Natural Gas |
| HeatingType | Forced Air |
| StoriesTotal | 2 |
| SizeInterior | 2500 - 3000 Sqft |
| Type | House |
| UtilityWater | Municipal Water |
Parking
| Attached Garage | |
| Garage |
Land
| Acreage | No |
| Sewer | Sanitary Sewer |
| SizeFrontage | 41 Ft ,1 In |
| SizeIrregular | 41.1 Ft |
| SizeTotalText | 41.1 Ft |
Rooms
| Level | Type | Length | Width | Dimensions |
|---|---|---|---|---|
| Third Level | Bathroom | 2.06 m | 2.56 m | 2.06 m x 2.56 m |
| Third Level | Bedroom 3 | 4.69 m | 3.04 m | 4.69 m x 3.04 m |
| Third Level | Bedroom 4 | 5.5 m | 4.5 m | 5.5 m x 4.5 m |
| Third Level | Bathroom | 3.47 m | 3.83 m | 3.47 m x 3.83 m |
| Third Level | Office | 3.02 m | 3.22 m | 3.02 m x 3.22 m |
| Third Level | Bedroom | 4.25 m | 4.26 m | 4.25 m x 4.26 m |
| Third Level | Bathroom | 2.42 m | 1.64 m | 2.42 m x 1.64 m |
| Third Level | Bedroom 2 | 4.7 m | 3.57 m | 4.7 m x 3.57 m |
| Ground Level | Foyer | 2.26 m | 2.01 m | 2.26 m x 2.01 m |
| Ground Level | Living Room | 2.95 m | 2.71 m | 2.95 m x 2.71 m |
| Ground Level | Dining Room | 2.95 m | 2.71 m | 2.95 m x 2.71 m |
| Ground Level | Kitchen | 7.37 m | 7.5 m | 7.37 m x 7.5 m |
| Ground Level | Family Room | 5.485 m | 3.99 m | 5.485 m x 3.99 m |
Harmeet Aujla
Salesperson
RE/MAX Realty Services Inc.
10 Kingsbridge Gdn Cir #200
Mississauga, Ontario L5R 3K7
10 Kingsbridge Gdn Cir #200
Mississauga, Ontario L5R 3K7

